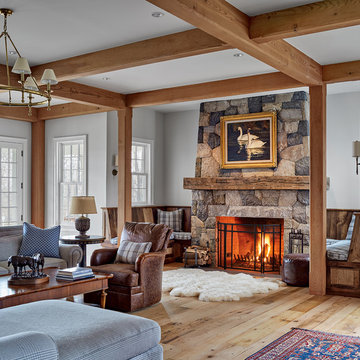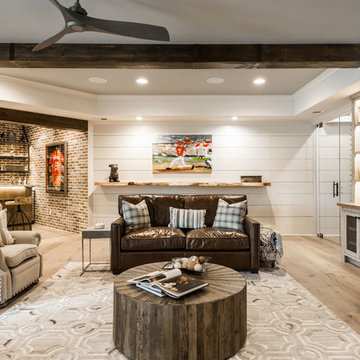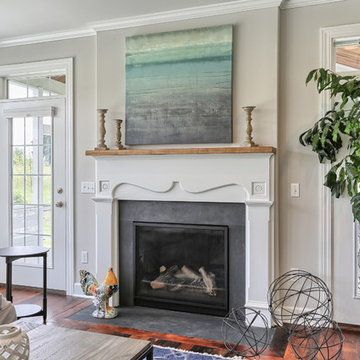Country Family Room Design Photos
Refine by:
Budget
Sort by:Popular Today
1781 - 1800 of 36,830 photos
Item 1 of 2
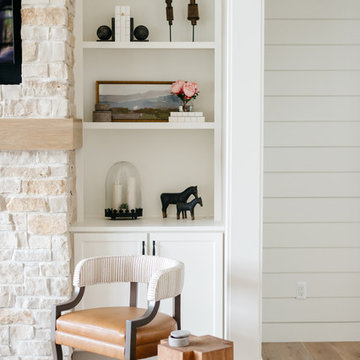
Large country enclosed family room in Detroit with beige walls, light hardwood floors, a standard fireplace, a stone fireplace surround, a built-in media wall and brown floor.
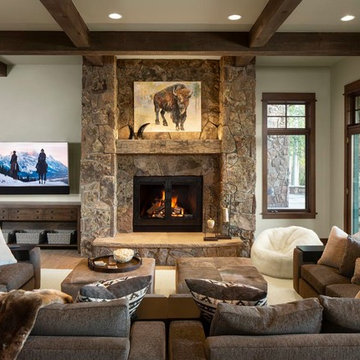
Photo of a country family room in Other with white walls, medium hardwood floors, a standard fireplace, a stone fireplace surround and brown floor.
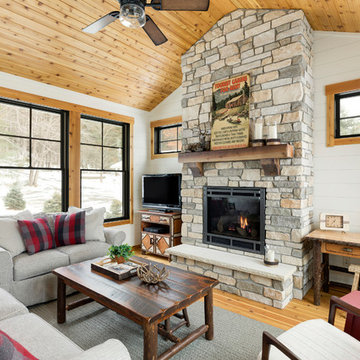
This is an example of a country family room in Minneapolis with white walls, light hardwood floors, a wood stove, a stone fireplace surround and a freestanding tv.
Find the right local pro for your project
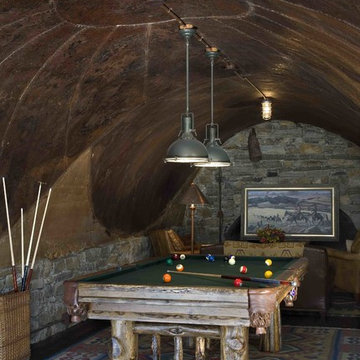
MillerRoodell Architects // Gordon Gregory Photography
Photo of a country family room in Other.
Photo of a country family room in Other.
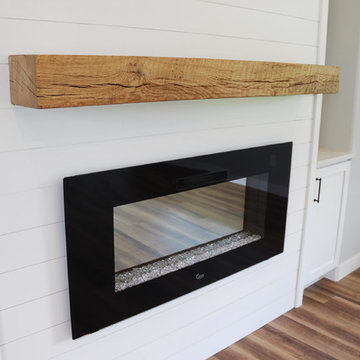
Design ideas for a large country open concept family room in Other with grey walls, dark hardwood floors, a ribbon fireplace, a wood fireplace surround, a wall-mounted tv and brown floor.
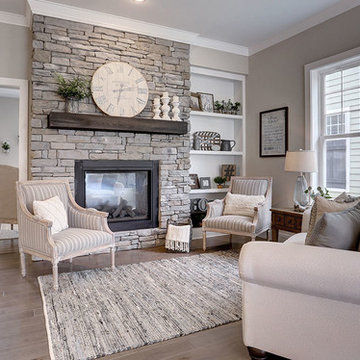
This 2-story Arts & Crafts style home first-floor owner’s suite includes a welcoming front porch and a 2-car rear entry garage. Lofty 10’ ceilings grace the first floor where hardwood flooring flows from the foyer to the great room, hearth room, and kitchen. The great room and hearth room share a see-through gas fireplace with floor-to-ceiling stone surround and built-in bookshelf in the hearth room and in the great room, stone surround to the mantel with stylish shiplap above. The open kitchen features attractive cabinetry with crown molding, Hanstone countertops with tile backsplash, and stainless steel appliances. An elegant tray ceiling adorns the spacious owner’s bedroom. The owner’s bathroom features a tray ceiling, double bowl vanity, tile shower, an expansive closet, and two linen closets. The 2nd floor boasts 2 additional bedrooms, a full bathroom, and a loft.
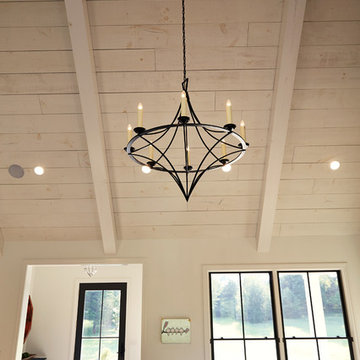
Photography by Starboard & Port of Springfield, Missouri.
Photo of a large country open concept family room in Other with white walls and medium hardwood floors.
Photo of a large country open concept family room in Other with white walls and medium hardwood floors.
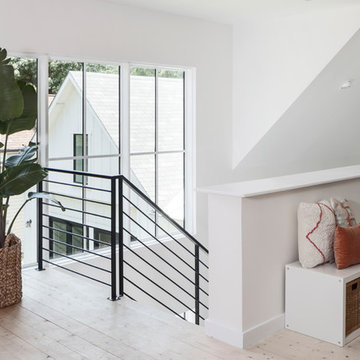
Photo of a mid-sized country open concept family room in Austin with a game room, white walls, light hardwood floors, no fireplace, a plaster fireplace surround, no tv and white floor.
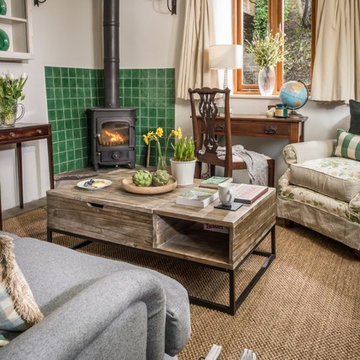
Unique Home Stays
Mid-sized country family room in Other with white walls and a wood stove.
Mid-sized country family room in Other with white walls and a wood stove.
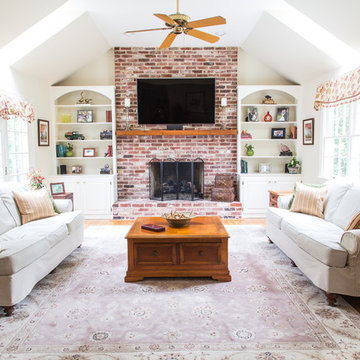
Formerly a yellow-gold hue, this room gets an airy makeover with creamy off-white paint with soft green undertones.
This is an example of a mid-sized country enclosed family room in Philadelphia with white walls, light hardwood floors, a standard fireplace, a brick fireplace surround, a wall-mounted tv and brown floor.
This is an example of a mid-sized country enclosed family room in Philadelphia with white walls, light hardwood floors, a standard fireplace, a brick fireplace surround, a wall-mounted tv and brown floor.
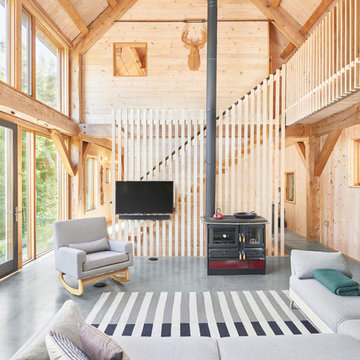
Jared McKenna
Inspiration for a country open concept family room in Portland Maine with concrete floors, a wood stove and a wall-mounted tv.
Inspiration for a country open concept family room in Portland Maine with concrete floors, a wood stove and a wall-mounted tv.
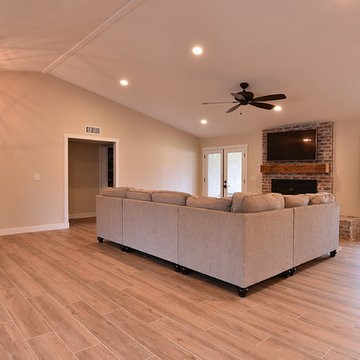
Connie White
Design ideas for a large country open concept family room in Phoenix with beige walls, light hardwood floors, a standard fireplace, a brick fireplace surround, a wall-mounted tv and brown floor.
Design ideas for a large country open concept family room in Phoenix with beige walls, light hardwood floors, a standard fireplace, a brick fireplace surround, a wall-mounted tv and brown floor.
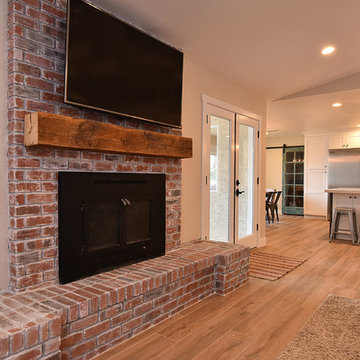
Connie White
Photo of a large country open concept family room in Phoenix with beige walls, light hardwood floors, a standard fireplace, a brick fireplace surround, a wall-mounted tv and brown floor.
Photo of a large country open concept family room in Phoenix with beige walls, light hardwood floors, a standard fireplace, a brick fireplace surround, a wall-mounted tv and brown floor.
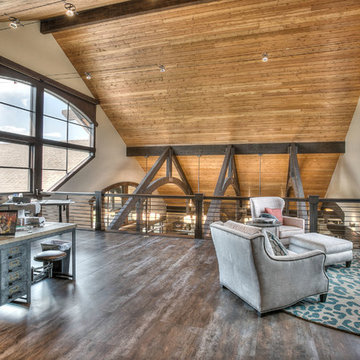
Expansive country loft-style family room in Denver with a home bar, beige walls, no tv and medium hardwood floors.
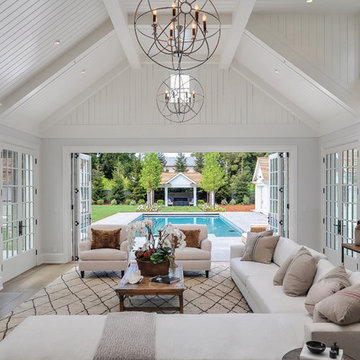
Folding doors at the end of the family room open to bring the pool inside. A strong visual axis connects the fire pavilion and pool with the family room, encouraging a walk outside to the distant jewel. High windows and vertical siding are inspiration to invoke the interior of a barn. The family room is open and comfortable for small or large gatherings.
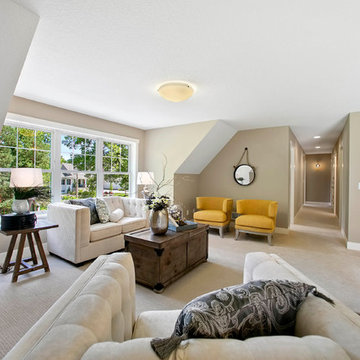
Upstairs landing / loft - Creek Hill Custom Homes MN
This is an example of a large country loft-style family room in Minneapolis with carpet and no fireplace.
This is an example of a large country loft-style family room in Minneapolis with carpet and no fireplace.
Country Family Room Design Photos
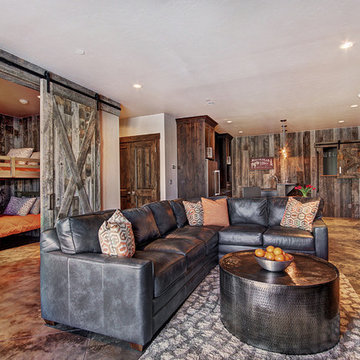
Pinnacle Mountain Homes
This is an example of a country family room in Denver.
This is an example of a country family room in Denver.
90
