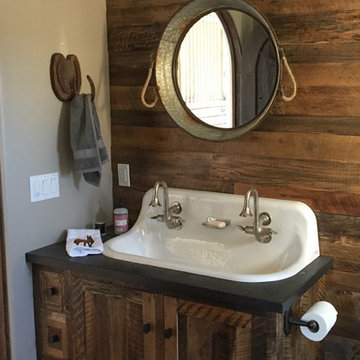Small Country Family Room Design Photos
Refine by:
Budget
Sort by:Popular Today
1 - 20 of 695 photos
Item 1 of 3
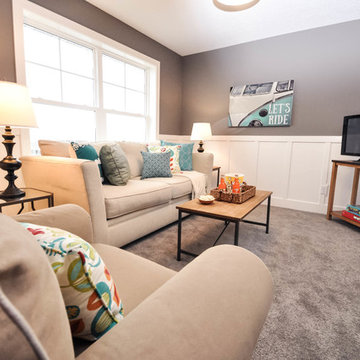
Shar Sitter
Photo of a small country enclosed family room in Minneapolis with grey walls, carpet, no fireplace, a freestanding tv and grey floor.
Photo of a small country enclosed family room in Minneapolis with grey walls, carpet, no fireplace, a freestanding tv and grey floor.
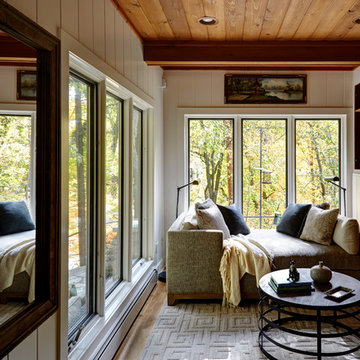
Mike Kaskel
Design ideas for a small country family room in Milwaukee with medium hardwood floors and a wall-mounted tv.
Design ideas for a small country family room in Milwaukee with medium hardwood floors and a wall-mounted tv.
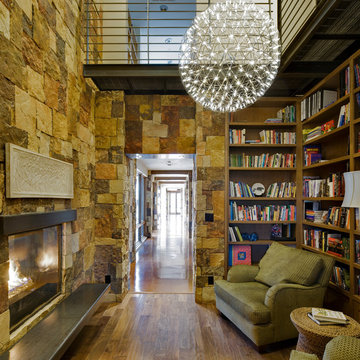
Cabinets and Woodwork by Marc Sowers. Photo by Patrick Coulie. Home Designed by EDI Architecture.
Photo of a small country enclosed family room in Albuquerque with a library, medium hardwood floors, a standard fireplace, a stone fireplace surround, multi-coloured walls and no tv.
Photo of a small country enclosed family room in Albuquerque with a library, medium hardwood floors, a standard fireplace, a stone fireplace surround, multi-coloured walls and no tv.
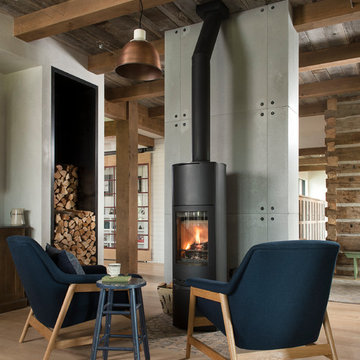
Locati Architects, LongViews Studio
Small country open concept family room in Other with grey walls, light hardwood floors, a wood stove, a concrete fireplace surround and no tv.
Small country open concept family room in Other with grey walls, light hardwood floors, a wood stove, a concrete fireplace surround and no tv.
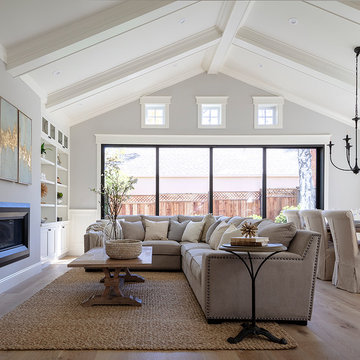
Architecture & Interior Design By Arch Studio, Inc.
Photography by Eric Rorer
Design ideas for a small country open concept family room in San Francisco with grey walls, light hardwood floors, a two-sided fireplace, a plaster fireplace surround, a wall-mounted tv and grey floor.
Design ideas for a small country open concept family room in San Francisco with grey walls, light hardwood floors, a two-sided fireplace, a plaster fireplace surround, a wall-mounted tv and grey floor.
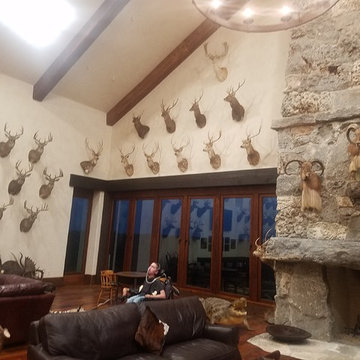
Star D Services, LLC
I, Cooper (Owner of Star D Services, LLC) hung each and every one of those mounts and pictures etc. Every few Months or so I go back to take down the smallest ones (or whichever the customer wants) and swap them out for his son's newer bigger mounts. Always adding to the collection. The mounts are not a millimeter off from one mount to the next or from one wall to the next.
I don't have pictures anymore from 2015 but we also helped a Master Carpenter and planed and installed the wood floor as well as much more carpentry work to complete the building.
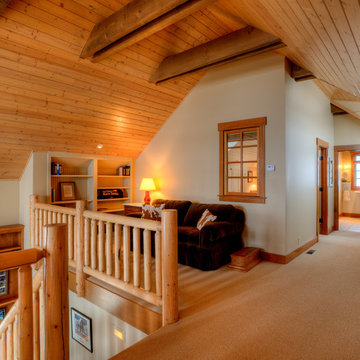
Guest house loft.
Photography by Lucas Henning.
This is an example of a small country loft-style family room in Seattle with a library, beige walls, carpet and beige floor.
This is an example of a small country loft-style family room in Seattle with a library, beige walls, carpet and beige floor.
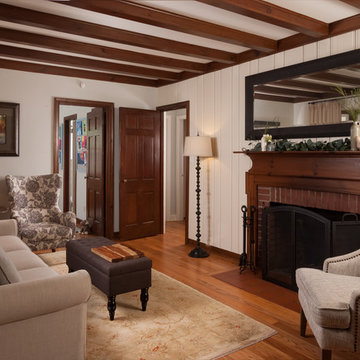
Scott Johnson
Photo of a small country enclosed family room in Other with beige walls, medium hardwood floors, a standard fireplace, a brick fireplace surround and brown floor.
Photo of a small country enclosed family room in Other with beige walls, medium hardwood floors, a standard fireplace, a brick fireplace surround and brown floor.
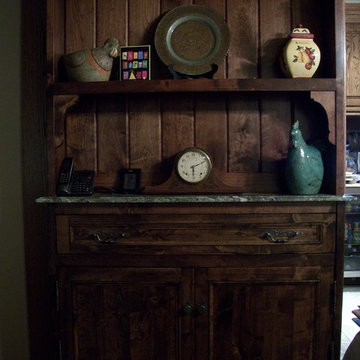
This is a small alder hutch with a dark wood finish. It was designed to hold the catch alls from as you walk in.
Small country family room in Los Angeles.
Small country family room in Los Angeles.
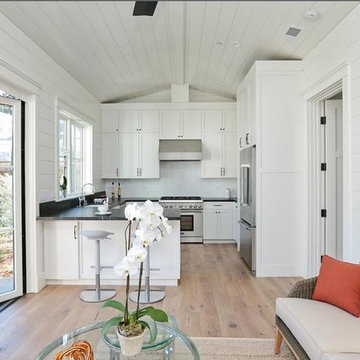
View of the inside of the guest cottage. Surprisingly spacious with a nice sized peninsula kitchen and a small living area
Design ideas for a small country enclosed family room in San Francisco with white walls, light hardwood floors, no fireplace, a built-in media wall and beige floor.
Design ideas for a small country enclosed family room in San Francisco with white walls, light hardwood floors, no fireplace, a built-in media wall and beige floor.
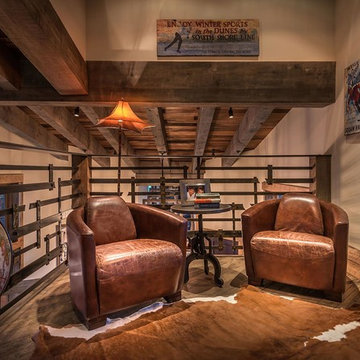
Design ideas for a small country loft-style family room in Sacramento with beige walls and dark hardwood floors.
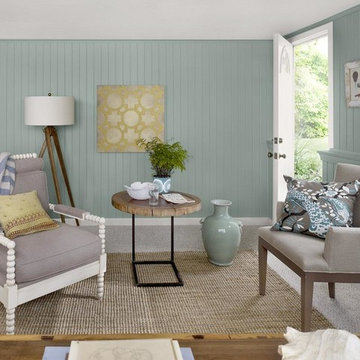
A cozy sitting room with 2017's trending colors of dusky blue, mineral grey and taupe. Complete with soft, warm loop-pile carpet and accented with an area fug. Flooring available at Finstad's Carpet One. * All styles and colors may not be available.
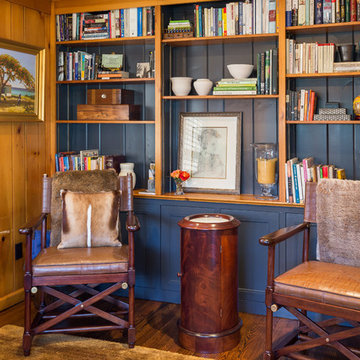
Update of Pine paneling by painting accent color in existing shelving . Old doors were updated from grooved pineto flat recess panel doors.
Photo of a small country enclosed family room in Other with a library, blue walls, medium hardwood floors, a built-in media wall, brown floor and no fireplace.
Photo of a small country enclosed family room in Other with a library, blue walls, medium hardwood floors, a built-in media wall, brown floor and no fireplace.
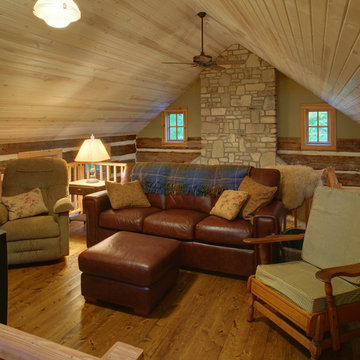
Loft in hand hewn log cabin with TV. Pickled pine car siding ceiling. ©Tricia Shay
Small country loft-style family room in Milwaukee with dark hardwood floors and a freestanding tv.
Small country loft-style family room in Milwaukee with dark hardwood floors and a freestanding tv.

The right side of the room features built in storage and hidden desk and murphy bed. An inset nook for the sofa preserves floorspace and breaks up the long wall. A cozy electric fireplace in the entertainment wall on the left adds ambiance. Barn doors hide a TV during wild ping pong matches! The new kitchenette is tucked back to the left.
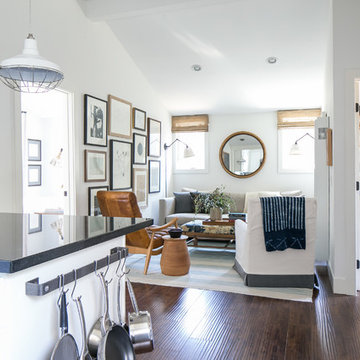
Ryan Garvin
Small country open concept family room in Orange County with white walls, dark hardwood floors and no fireplace.
Small country open concept family room in Orange County with white walls, dark hardwood floors and no fireplace.
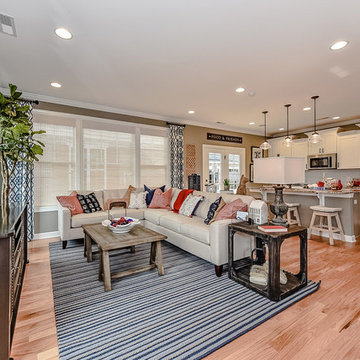
Introducing the Courtyard Collection at Sonoma, located near Ballantyne in Charlotte. These 51 single-family homes are situated with a unique twist, and are ideal for people looking for the lifestyle of a townhouse or condo, without shared walls. Lawn maintenance is included! All homes include kitchens with granite counters and stainless steel appliances, plus attached 2-car garages. Our 3 model homes are open daily! Schools are Elon Park Elementary, Community House Middle, Ardrey Kell High. The Hanna is a 2-story home which has everything you need on the first floor, including a Kitchen with an island and separate pantry, open Family/Dining room with an optional Fireplace, and the laundry room tucked away. Upstairs is a spacious Owner's Suite with large walk-in closet, double sinks, garden tub and separate large shower. You may change this to include a large tiled walk-in shower with bench seat and separate linen closet. There are also 3 secondary bedrooms with a full bath with double sinks.

The now famous conversation pit, The Pit, at the Carpenter's Cabin in Hocking Hills, Ohio.
Designed as a family vacation home and offered as a vacation rental through direct booking at www.staythehockinghills.com and on Airbnb.
Architecture and Interiors by Details Design.
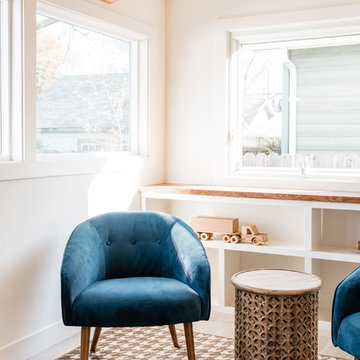
Small country enclosed family room in Phoenix with a library, laminate floors and grey floor.
Small Country Family Room Design Photos
1
