Expansive Country Family Room Design Photos
Refine by:
Budget
Sort by:Popular Today
1 - 20 of 764 photos
Item 1 of 3
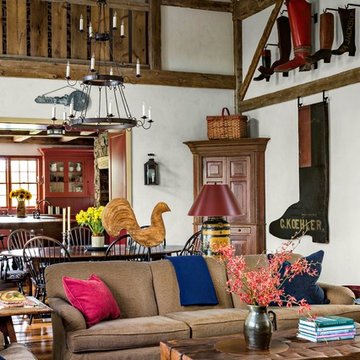
The Family Room's antique timbers give it the feeling of a converted barn. The coffee table, constructed of massive timbers, continues the theme.
Robert Benson Photography

Stunning 2 story vaulted great room with reclaimed douglas fir beams from Montana. Open webbed truss design with metal accents and a stone fireplace set off this incredible room.
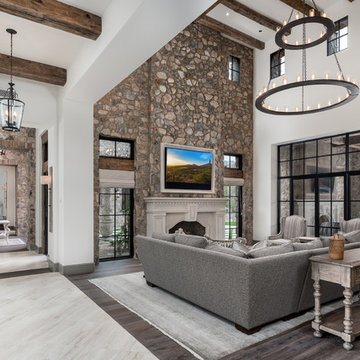
Rustic home stone detail, vaulted ceilings, exposed beams, fireplace and mantel, double doors, and custom chandelier.
Expansive country open concept family room in Phoenix with multi-coloured walls, dark hardwood floors, a standard fireplace, a stone fireplace surround, a wall-mounted tv, multi-coloured floor, exposed beam and brick walls.
Expansive country open concept family room in Phoenix with multi-coloured walls, dark hardwood floors, a standard fireplace, a stone fireplace surround, a wall-mounted tv, multi-coloured floor, exposed beam and brick walls.
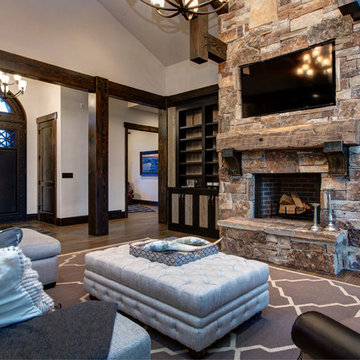
Inspiration for an expansive country open concept family room in Salt Lake City with white walls, carpet, a standard fireplace, a stone fireplace surround and a wall-mounted tv.
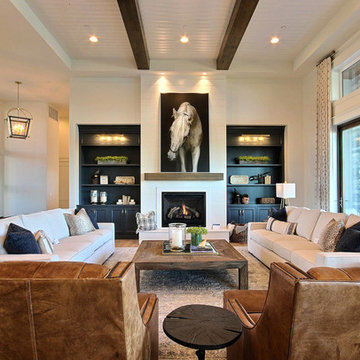
Inspired by the majesty of the Northern Lights and this family's everlasting love for Disney, this home plays host to enlighteningly open vistas and playful activity. Like its namesake, the beloved Sleeping Beauty, this home embodies family, fantasy and adventure in their truest form. Visions are seldom what they seem, but this home did begin 'Once Upon a Dream'. Welcome, to The Aurora.
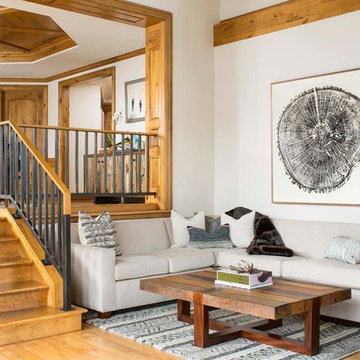
Photo of an expansive country family room in Denver with white walls, medium hardwood floors and a wall-mounted tv.
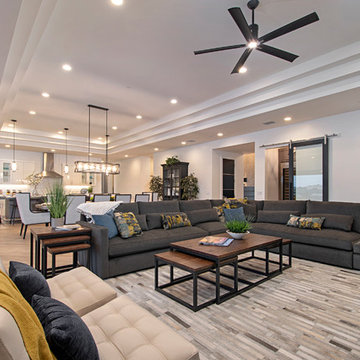
Photo of an expansive country open concept family room in San Diego with grey walls, porcelain floors, a ribbon fireplace, a metal fireplace surround, a wall-mounted tv and beige floor.
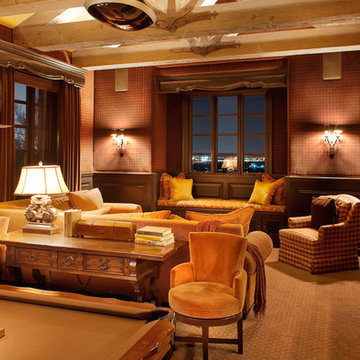
World Renowned Architecture Firm Fratantoni Design created this beautiful home! They design home plans for families all over the world in any size and style. They also have in-house Interior Designer Firm Fratantoni Interior Designers and world class Luxury Home Building Firm Fratantoni Luxury Estates! Hire one or all three companies to design and build and or remodel your home!
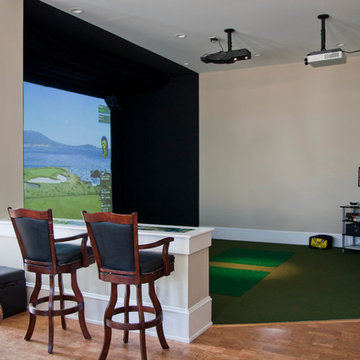
Luxury living done with energy-efficiency in mind. From the Insulated Concrete Form walls to the solar panels, this home has energy-efficient features at every turn. Luxury abounds with hardwood floors from a tobacco barn, custom cabinets, to vaulted ceilings. The indoor basketball court and golf simulator give family and friends plenty of fun options to explore. This home has it all.
Elise Trissel photograph
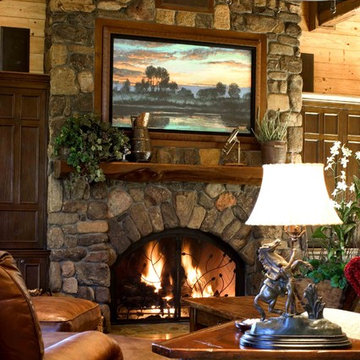
This real working cattle ranch has a real stone masonry fireplace, with custom handmade wrought iron doors. The TV is covered by a painting, which rolls up inside the frame when the games are on. All the A.V equipment is in the hand scraped custom stained and glazed walnut cabinetry. Rustic Pine walls are glazed for an aged look, and the chandelier is handmade, custom wrought iron. All the comfortable furniture is new custom designed to look old. Mantel is a log milled from the ranch.
This rustic working walnut ranch in the mountains features natural wood beams, real stone fireplaces with wrought iron screen doors, antiques made into furniture pieces, and a tree trunk bed. All wrought iron lighting, hand scraped wood cabinets, exposed trusses and wood ceilings give this ranch house a warm, comfortable feel. The powder room shows a wrap around mosaic wainscot of local wildflowers in marble mosaics, the master bath has natural reed and heron tile, reflecting the outdoors right out the windows of this beautiful craftman type home. The kitchen is designed around a custom hand hammered copper hood, and the family room's large TV is hidden behind a roll up painting. Since this is a working farm, their is a fruit room, a small kitchen especially for cleaning the fruit, with an extra thick piece of eucalyptus for the counter top.
Project Location: Santa Barbara, California. Project designed by Maraya Interior Design. From their beautiful resort town of Ojai, they serve clients in Montecito, Hope Ranch, Malibu, Westlake and Calabasas, across the tri-county areas of Santa Barbara, Ventura and Los Angeles, south to Hidden Hills- north through Solvang and more.
Project Location: Santa Barbara, California. Project designed by Maraya Interior Design. From their beautiful resort town of Ojai, they serve clients in Montecito, Hope Ranch, Malibu, Westlake and Calabasas, across the tri-county areas of Santa Barbara, Ventura and Los Angeles, south to Hidden Hills- north through Solvang and more.
Vance Simms, contractor,
Peter Malinowski, photographer
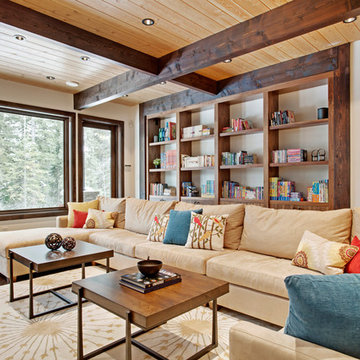
Jamie Bezemer, Zoon Media
Inspiration for an expansive country open concept family room in Vancouver with white walls, concrete floors and a wall-mounted tv.
Inspiration for an expansive country open concept family room in Vancouver with white walls, concrete floors and a wall-mounted tv.
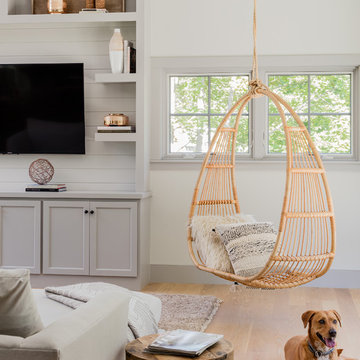
Michael J Lee
Photo of an expansive country open concept family room in Boston with white walls, a wall-mounted tv, medium hardwood floors and brown floor.
Photo of an expansive country open concept family room in Boston with white walls, a wall-mounted tv, medium hardwood floors and brown floor.
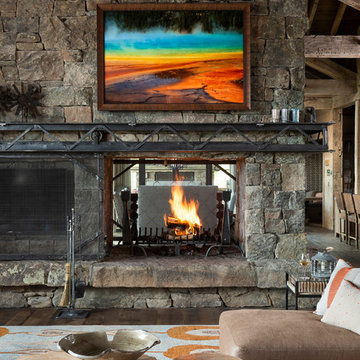
Photography - LongViews Studios
Inspiration for an expansive country open concept family room in Other with brown walls, medium hardwood floors, a two-sided fireplace, a stone fireplace surround, a wall-mounted tv and brown floor.
Inspiration for an expansive country open concept family room in Other with brown walls, medium hardwood floors, a two-sided fireplace, a stone fireplace surround, a wall-mounted tv and brown floor.
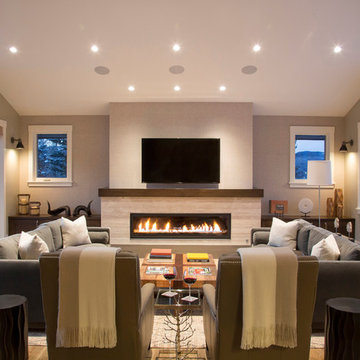
A warm family room overlooking the Colorado ski slopes.
This is an example of an expansive country enclosed family room in Denver with beige walls, medium hardwood floors, a ribbon fireplace, a stone fireplace surround and a wall-mounted tv.
This is an example of an expansive country enclosed family room in Denver with beige walls, medium hardwood floors, a ribbon fireplace, a stone fireplace surround and a wall-mounted tv.
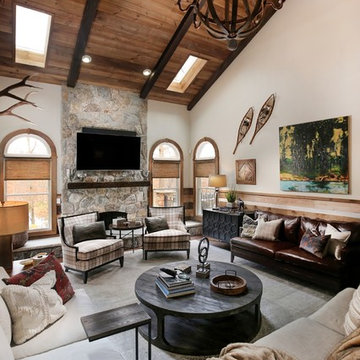
Vitaly Boicenco
Inspiration for an expansive country open concept family room in New York with beige walls, a standard fireplace, a stone fireplace surround and a wall-mounted tv.
Inspiration for an expansive country open concept family room in New York with beige walls, a standard fireplace, a stone fireplace surround and a wall-mounted tv.
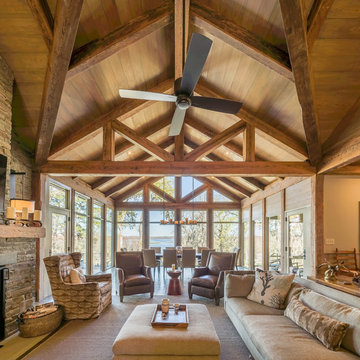
Reclaimed Pine Beam trusses with Marvin Windows and Doors
Expansive country open concept family room in Other with beige walls, a standard fireplace, a stone fireplace surround and a wall-mounted tv.
Expansive country open concept family room in Other with beige walls, a standard fireplace, a stone fireplace surround and a wall-mounted tv.
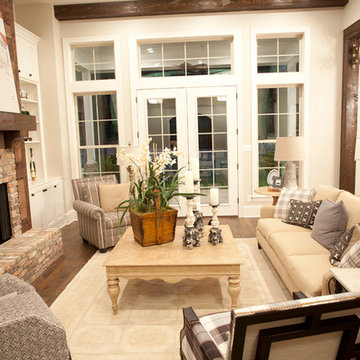
David White Photography
Inspiration for an expansive country open concept family room in Austin with grey walls, light hardwood floors, a standard fireplace, a wood fireplace surround, a wall-mounted tv and brown floor.
Inspiration for an expansive country open concept family room in Austin with grey walls, light hardwood floors, a standard fireplace, a wood fireplace surround, a wall-mounted tv and brown floor.
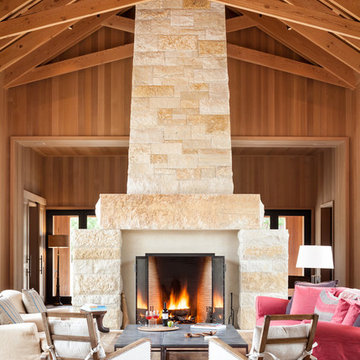
Expansive country open concept family room in San Francisco with medium hardwood floors, a stone fireplace surround and a standard fireplace.
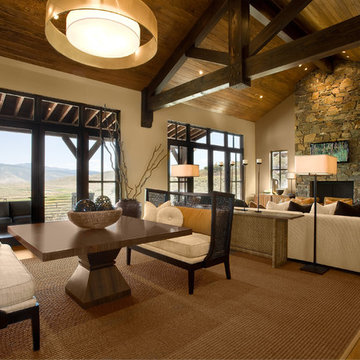
Scott Zimmerman, Mountain rustic/contemporary home/great room in Park City Utah. Great mix of texture and clean lines. Design in 2007!
Expansive country family room in Salt Lake City with beige walls, medium hardwood floors, a standard fireplace, a stone fireplace surround and a wall-mounted tv.
Expansive country family room in Salt Lake City with beige walls, medium hardwood floors, a standard fireplace, a stone fireplace surround and a wall-mounted tv.
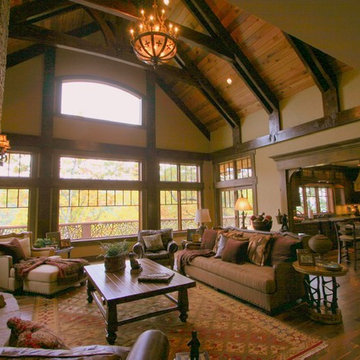
Sid Greene
Custom adirondack construction located in a Bob Timberlake development in the heart of the Blue Ridge Mountains. Featuring exposed timber frame trusses, poplar bark siding, woven twig handrail, and various other rustic elements.
Expansive Country Family Room Design Photos
1