Country Open Concept Family Room Design Photos
Refine by:
Budget
Sort by:Popular Today
1 - 20 of 7,620 photos
Item 1 of 3
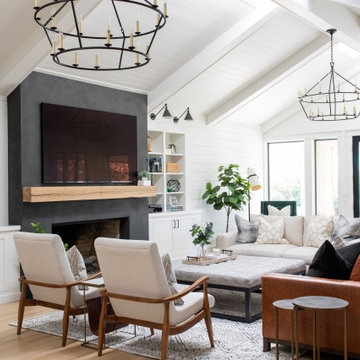
A full, custom remodel turned a once-dated great room into a spacious modern farmhouse with crisp black and white contrast, warm accents, custom black fireplace and plenty of space to entertain.

Modern farmhouse new construction great room in Haymarket, VA.
Inspiration for a mid-sized country open concept family room in DC Metro with white walls, vinyl floors, a two-sided fireplace, a wall-mounted tv, brown floor and exposed beam.
Inspiration for a mid-sized country open concept family room in DC Metro with white walls, vinyl floors, a two-sided fireplace, a wall-mounted tv, brown floor and exposed beam.

The Kristin Entertainment center has been everyone's favorite at Mallory Park, 15 feet long by 9 feet high, solid wood construction, plenty of storage, white oak shelves, and a shiplap backdrop.

Inspiration for a large country open concept family room in Other with white walls, light hardwood floors, a ribbon fireplace, a stone fireplace surround, a wall-mounted tv and vaulted.

Les propriétaires ont hérité de cette maison de campagne datant de l'époque de leurs grands parents et inhabitée depuis de nombreuses années. Outre la dimension affective du lieu, il était difficile pour eux de se projeter à y vivre puisqu'ils n'avaient aucune idée des modifications à réaliser pour améliorer les espaces et s'approprier cette maison. La conception s'est faite en douceur et à été très progressive sur de longs mois afin que chacun se projette dans son nouveau chez soi. Je me suis sentie très investie dans cette mission et j'ai beaucoup aimé réfléchir à l'harmonie globale entre les différentes pièces et fonctions puisqu'ils avaient à coeur que leur maison soit aussi idéale pour leurs deux enfants.
Caractéristiques de la décoration : inspirations slow life dans le salon et la salle de bain. Décor végétal et fresques personnalisées à l'aide de papier peint panoramiques les dominotiers et photowall. Tapisseries illustrées uniques.
A partir de matériaux sobres au sol (carrelage gris clair effet béton ciré et parquet massif en bois doré) l'enjeu à été d'apporter un univers à chaque pièce à l'aide de couleurs ou de revêtement muraux plus marqués : Vert / Verte / Tons pierre / Parement / Bois / Jaune / Terracotta / Bleu / Turquoise / Gris / Noir ... Il y a en a pour tout les gouts dans cette maison !

This is an example of a large country open concept family room in San Diego with beige walls, light hardwood floors, a stone fireplace surround, a built-in media wall, brown floor and exposed beam.
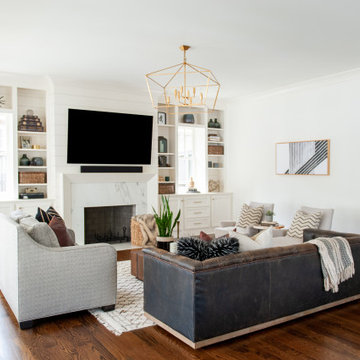
This is an example of a country open concept family room in Nashville with white walls, dark hardwood floors, a standard fireplace, a wall-mounted tv and brown floor.
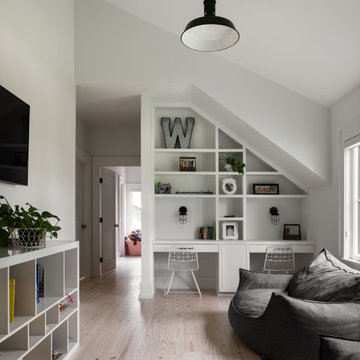
Country open concept family room in Other with white walls, light hardwood floors, a wall-mounted tv, beige floor and vaulted.
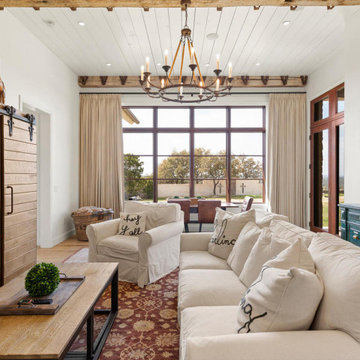
Second Living/Family room
Photo of a country open concept family room in Austin with white walls, medium hardwood floors, beige floor and planked wall panelling.
Photo of a country open concept family room in Austin with white walls, medium hardwood floors, beige floor and planked wall panelling.
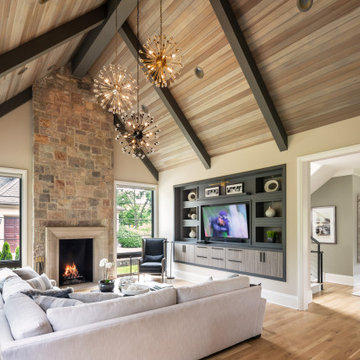
Hinsdale, IL Residence by Charles Vincent George Architects
Photographs by Emilia Czader
Example of an open concept transitional style great room with 2-story fireplace exposed beam ceiling medium tone wood floor media wall white trim, and vaulted ceiling.
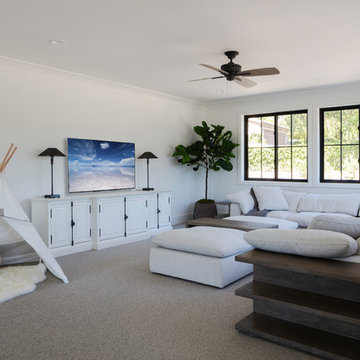
Large bonus room with lots of space for the kids to play. White walls on white trim and black windows.
Design ideas for a mid-sized country open concept family room in San Francisco with a game room, white walls, medium hardwood floors, no fireplace, a wall-mounted tv and beige floor.
Design ideas for a mid-sized country open concept family room in San Francisco with a game room, white walls, medium hardwood floors, no fireplace, a wall-mounted tv and beige floor.
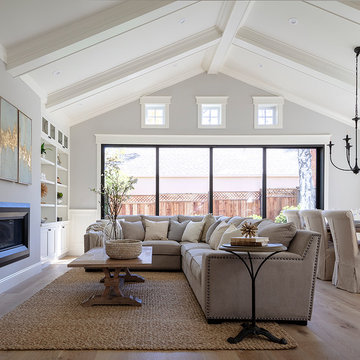
Architecture & Interior Design By Arch Studio, Inc.
Photography by Eric Rorer
Design ideas for a small country open concept family room in San Francisco with grey walls, light hardwood floors, a two-sided fireplace, a plaster fireplace surround, a wall-mounted tv and grey floor.
Design ideas for a small country open concept family room in San Francisco with grey walls, light hardwood floors, a two-sided fireplace, a plaster fireplace surround, a wall-mounted tv and grey floor.
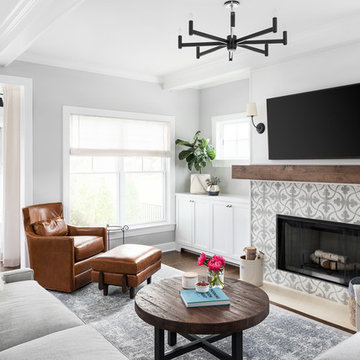
Picture Perfect House
Inspiration for a country open concept family room in Chicago with grey walls, medium hardwood floors, a standard fireplace, a tile fireplace surround, a wall-mounted tv and brown floor.
Inspiration for a country open concept family room in Chicago with grey walls, medium hardwood floors, a standard fireplace, a tile fireplace surround, a wall-mounted tv and brown floor.
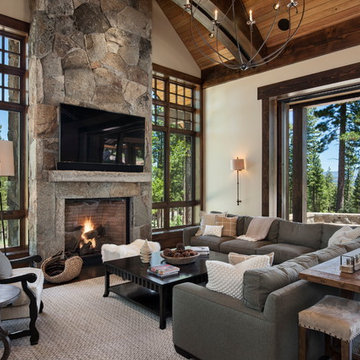
Design ideas for a large country open concept family room in Sacramento with white walls, dark hardwood floors, a standard fireplace, a stone fireplace surround and a wall-mounted tv.
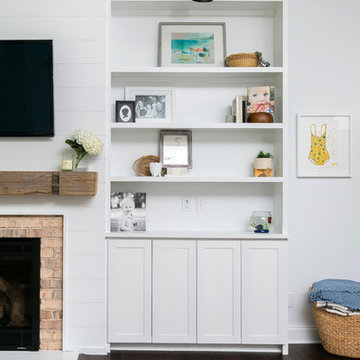
Photography by Patrick Brickman
This is an example of a large country open concept family room in Charleston with white walls, a standard fireplace, a brick fireplace surround and a wall-mounted tv.
This is an example of a large country open concept family room in Charleston with white walls, a standard fireplace, a brick fireplace surround and a wall-mounted tv.
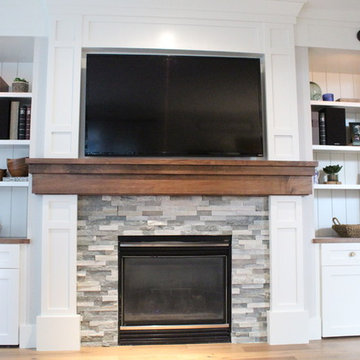
Rayna Vogel Interior Design, Nancy Chen Photography
Inspiration for a large country open concept family room in Seattle with grey walls, medium hardwood floors, a standard fireplace, a stone fireplace surround, a wall-mounted tv and brown floor.
Inspiration for a large country open concept family room in Seattle with grey walls, medium hardwood floors, a standard fireplace, a stone fireplace surround, a wall-mounted tv and brown floor.
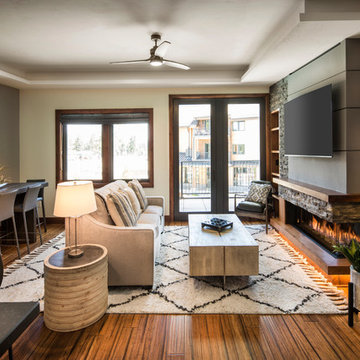
Photography by Jeff Dow.
Inspiration for a small country open concept family room in Other with grey walls, medium hardwood floors, a standard fireplace, a stone fireplace surround, a wall-mounted tv and brown floor.
Inspiration for a small country open concept family room in Other with grey walls, medium hardwood floors, a standard fireplace, a stone fireplace surround, a wall-mounted tv and brown floor.
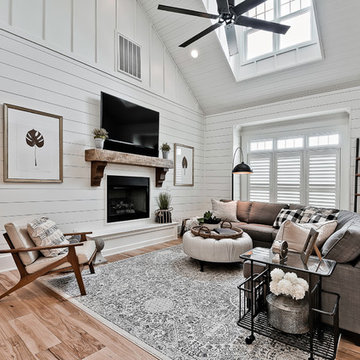
Inspiration for a large country open concept family room in Other with white walls, a standard fireplace, a wood fireplace surround, a wall-mounted tv, medium hardwood floors and brown floor.
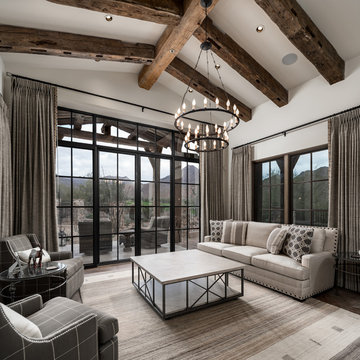
This is an example of an expansive country open concept family room in Phoenix with white walls, medium hardwood floors, brown floor, a standard fireplace, a stone fireplace surround and a built-in media wall.
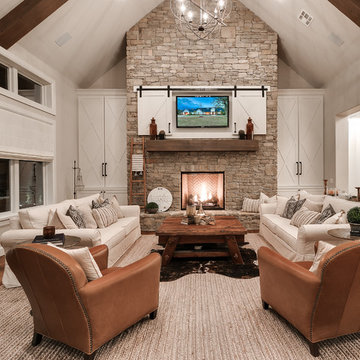
This is an example of a country open concept family room in Oklahoma City with beige walls, light hardwood floors, a standard fireplace, a stone fireplace surround, a wall-mounted tv and beige floor.
Country Open Concept Family Room Design Photos
1