Country Family Room Design Photos with Green Walls
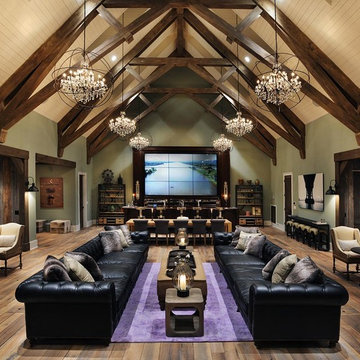
Inspiration for a country open concept family room in Nashville with a home bar, medium hardwood floors, a wall-mounted tv and green walls.
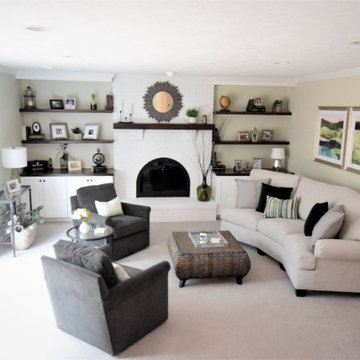
Updated a dark and dated family room to a bright, airy and fresh modern farmhouse style. The unique angled sofa was reupholstered in a fresh pet and family friendly Krypton fabric and contrasts fabulously with the Pottery Barn swivel chairs done in a deep grey/green velvet. Glass topped accent tables keep the space open and bright and air a bit of formality to the casual farmhouse feel of the greywash wicker coffee table. The original built-ins were a cramped and boxy old style and were redesigned into lower counter- height shaker cabinets topped with a rich walnut and paired with custom walnut floating shelves and mantle. Durable and pet friendly carpet was a must for this cozy hang-out space, it's a patterned low-pile Godfrey Hirst in the Misty Morn color. The fireplace went from an orange hued '80s brick with bright brass to an ultra flat white with black accents.
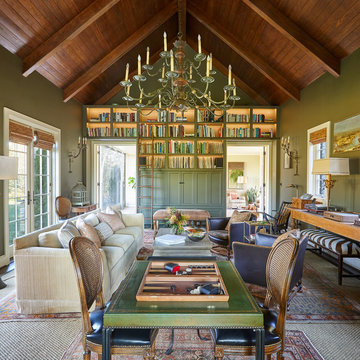
Inspiration for a country enclosed family room in Tampa with a library, green walls and no fireplace.
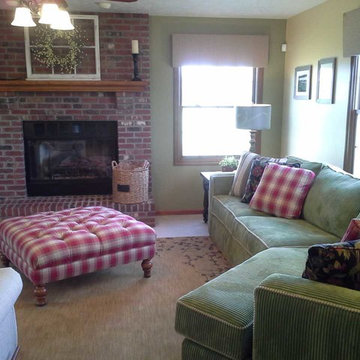
Cozy Cottage for a young growing family
Design ideas for a mid-sized country enclosed family room in Chicago with green walls, carpet, a standard fireplace, a brick fireplace surround, a corner tv and beige floor.
Design ideas for a mid-sized country enclosed family room in Chicago with green walls, carpet, a standard fireplace, a brick fireplace surround, a corner tv and beige floor.
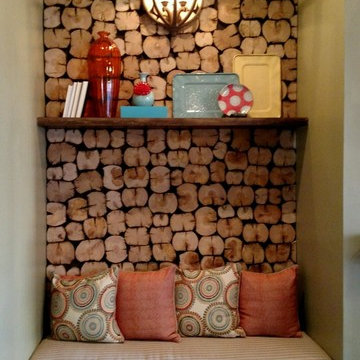
Mid-sized country enclosed family room in Raleigh with green walls, dark hardwood floors, a standard fireplace, a brick fireplace surround and a wall-mounted tv.
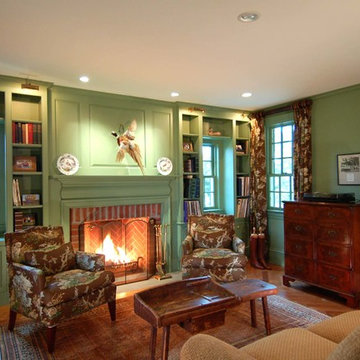
Photo of a mid-sized country enclosed family room in DC Metro with green walls, medium hardwood floors, a standard fireplace, a brick fireplace surround and no tv.
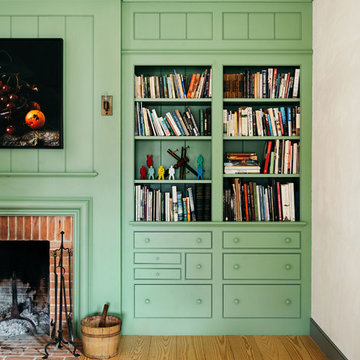
Photo of a country family room in New York with green walls, light hardwood floors and a brick fireplace surround.
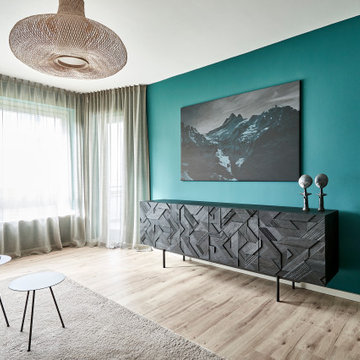
Wohnzimmer in kräftigen Farben mit viel Schwarz und warmen Naturtönen.
Pendelleuchte Ay Illuminate
Sideboard Ethnicraft
Beistelltische Metall von more
Teppich Jab Anstoetz
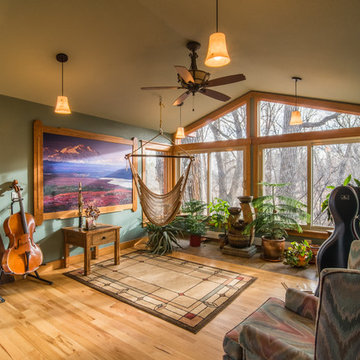
Country family room in Denver with a music area, green walls, medium hardwood floors and brown floor.
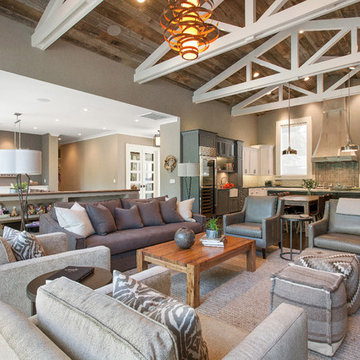
Farmhouse style with an industrial, contemporary feel.
Inspiration for a large country open concept family room in San Francisco with green walls and medium hardwood floors.
Inspiration for a large country open concept family room in San Francisco with green walls and medium hardwood floors.

Rez de chaussée, plusieurs murs ont été abattus afin d'avoir une grande pièce à vivre au rez-de-chaussée.
La cheminée à été rafraîchie avec un parquet bois sur le dessus au lieu du crépi qu'il y avait avant.
Une grande baie vitrée donne beaucoup de lumière.
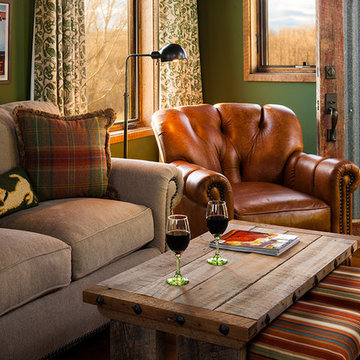
Karl Neumann
This is an example of a large country open concept family room in Other with a library, green walls and medium hardwood floors.
This is an example of a large country open concept family room in Other with a library, green walls and medium hardwood floors.
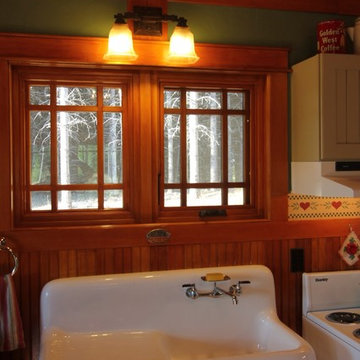
A small charming cabin that meets Benton County’s minimum 400 square foot size, but is still very comfortable to live in.
Carl Christianson/G. Christianson Construction
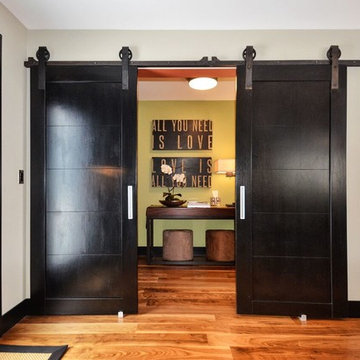
Custom Modern Black Barn doors with industrial Hardware. It's creative and functional.
Please check out more of Award Winning Interior Designs by Runa Novak on her website for amazing BEFORE & AFTER photos to see what if possible for your space!
Design by Runa Novak of In Your Space Interior Design: Chicago, Aspen, and Denver
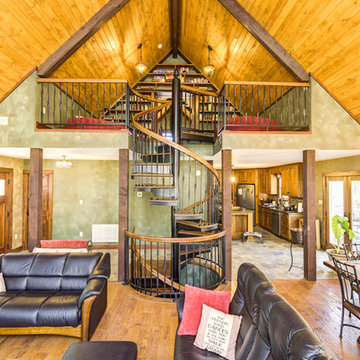
This double stack Forged Iron spiral stair is the perfect centerpiece for this open floorplan. The single stair leads up throughout the entire house for one easy means of access.
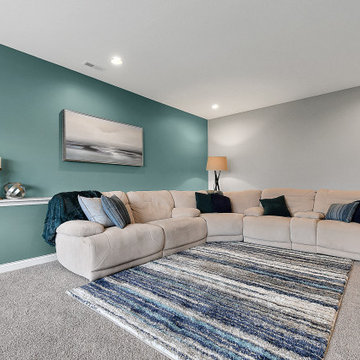
Photo of a large country enclosed family room in Columbus with green walls, carpet, a freestanding tv and beige floor.
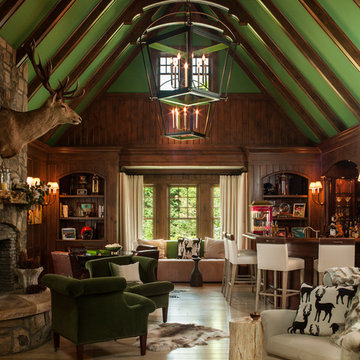
“Green Roof”.
Deep green accents complement the wood tones in the family room. Interior Designer Phyllis Taylor says that the deer motif began unexpectedly with a trip to New York’s Chelsea where she discovered a shop the offered multiple paintings of deer and antlers.
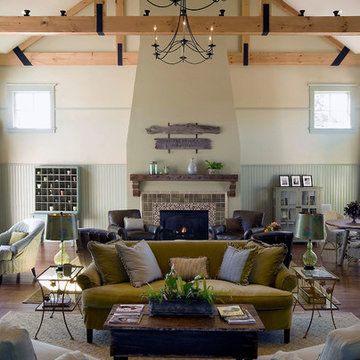
The Stonebridge Club is a fitness and meeting facility for the residences at The Pinehills. The 7,000 SF building sits on a sloped site. The two-story building appears if it were a one-story structure from the entrance.
The lower level meeting room features accordion doors that span the width of the room and open up to a New England picturesque landscape.
The main "Great Room" is centrally located in the facility. The cathedral ceiling showcase reclaimed wood trusses and custom brackets. The fireplace is a focal element when entering.
The main structure is clad with horizontal “drop" siding, typically found on turn-of-the-century barns. The rear portion of the building is clad with white-washed board-and-batten siding. Finally, the facade is punctuated with thin double hung windows and sits on a stone foundation.
This project received the 2007 Builder’s Choice Award Grand Prize from Builder magazine.
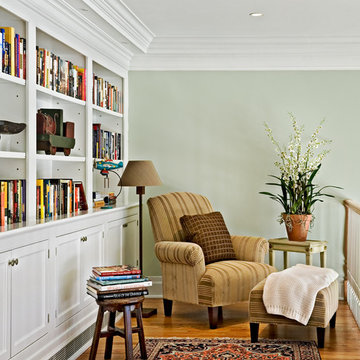
Berkshire Retreat. Photographer: Rob Karosis
Country loft-style family room in New York with green walls and a library.
Country loft-style family room in New York with green walls and a library.
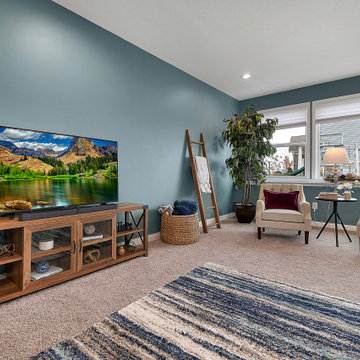
Large country enclosed family room in Columbus with green walls, carpet, a freestanding tv and beige floor.
Country Family Room Design Photos with Green Walls
1