Country Living Room Design Photos
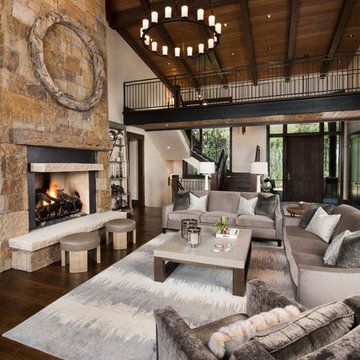
Ric Stovall
Large country formal open concept living room in Denver with beige walls, a standard fireplace, a stone fireplace surround and dark hardwood floors.
Large country formal open concept living room in Denver with beige walls, a standard fireplace, a stone fireplace surround and dark hardwood floors.
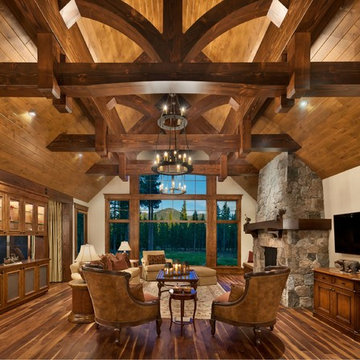
© Vance Fox Photography
This is an example of a large country formal enclosed living room in Sacramento with white walls, dark hardwood floors, a standard fireplace, a stone fireplace surround and a wall-mounted tv.
This is an example of a large country formal enclosed living room in Sacramento with white walls, dark hardwood floors, a standard fireplace, a stone fireplace surround and a wall-mounted tv.
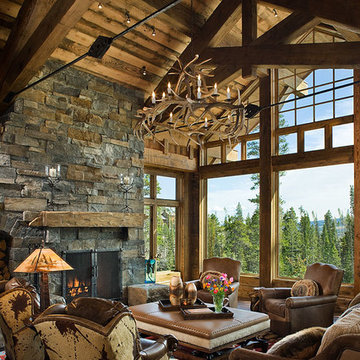
This tucked away timber frame home features intricate details and fine finishes.
This home has extensive stone work and recycled timbers and lumber throughout on both the interior and exterior. The combination of stone and recycled wood make it one of our favorites.The tall stone arched hallway, large glass expansion and hammered steel balusters are an impressive combination of interior themes. Take notice of the oversized one piece mantels and hearths on each of the fireplaces. The powder room is also attractive with its birch wall covering and stone vanities and countertop with an antler framed mirror. The details and design are delightful throughout the entire house.
Roger Wade

Large country open concept living room in San Francisco with yellow walls, medium hardwood floors and brown floor.

Inspiration for an expansive country living room in Raleigh with white walls, medium hardwood floors, a standard fireplace, a wall-mounted tv, brown floor, vaulted and wood.
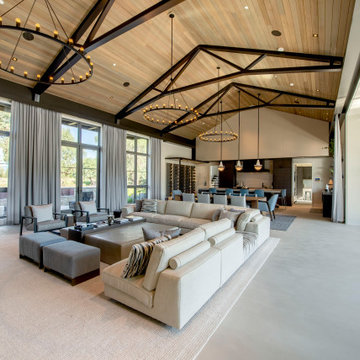
Modern farmohouse interior with T&G cedar cladding; exposed steel; custom motorized slider; cement floor; vaulted ceiling and an open floor plan creates a unified look
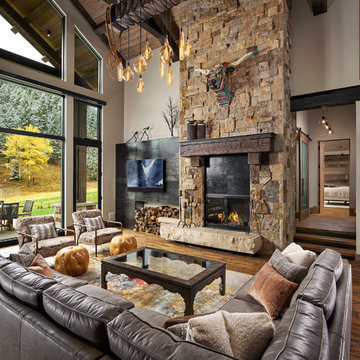
Large country open concept living room in Denver with white walls, medium hardwood floors, a standard fireplace, a stone fireplace surround, a wall-mounted tv and brown floor.
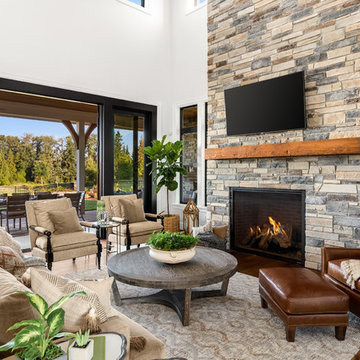
Justin Krug Photography
Expansive country open concept living room in Portland with white walls, medium hardwood floors, a standard fireplace, a stone fireplace surround and a wall-mounted tv.
Expansive country open concept living room in Portland with white walls, medium hardwood floors, a standard fireplace, a stone fireplace surround and a wall-mounted tv.
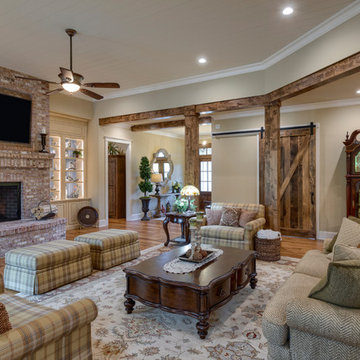
This Beautiful Country Farmhouse rests upon 5 acres among the most incredible large Oak Trees and Rolling Meadows in all of Asheville, North Carolina. Heart-beats relax to resting rates and warm, cozy feelings surplus when your eyes lay on this astounding masterpiece. The long paver driveway invites with meticulously landscaped grass, flowers and shrubs. Romantic Window Boxes accentuate high quality finishes of handsomely stained woodwork and trim with beautifully painted Hardy Wood Siding. Your gaze enhances as you saunter over an elegant walkway and approach the stately front-entry double doors. Warm welcomes and good times are happening inside this home with an enormous Open Concept Floor Plan. High Ceilings with a Large, Classic Brick Fireplace and stained Timber Beams and Columns adjoin the Stunning Kitchen with Gorgeous Cabinets, Leathered Finished Island and Luxurious Light Fixtures. There is an exquisite Butlers Pantry just off the kitchen with multiple shelving for crystal and dishware and the large windows provide natural light and views to enjoy. Another fireplace and sitting area are adjacent to the kitchen. The large Master Bath boasts His & Hers Marble Vanity’s and connects to the spacious Master Closet with built-in seating and an island to accommodate attire. Upstairs are three guest bedrooms with views overlooking the country side. Quiet bliss awaits in this loving nest amiss the sweet hills of North Carolina.
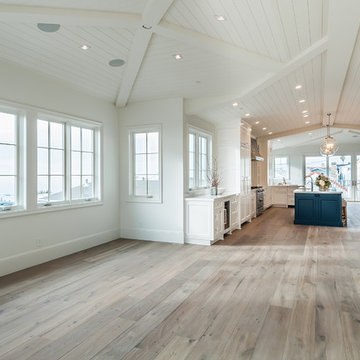
This is an example of a large country open concept living room in Los Angeles with white walls and light hardwood floors.
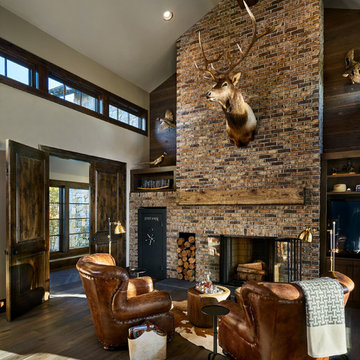
Large country living room in Portland with white walls, a standard fireplace, a brick fireplace surround, dark hardwood floors and brown floor.
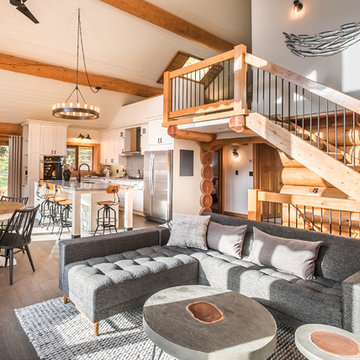
Design ideas for a large country open concept living room in Other with white walls and light hardwood floors.
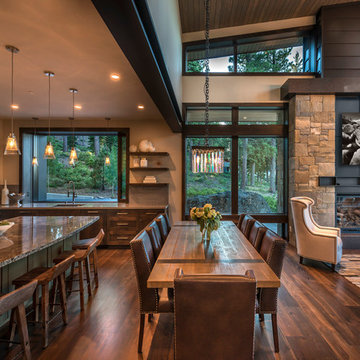
Vance Fox
This is an example of a large country open concept living room in Sacramento with beige walls, dark hardwood floors, a standard fireplace, a metal fireplace surround, no tv and brown floor.
This is an example of a large country open concept living room in Sacramento with beige walls, dark hardwood floors, a standard fireplace, a metal fireplace surround, no tv and brown floor.
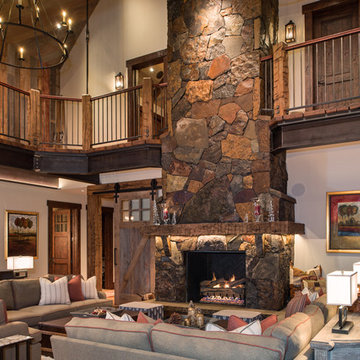
Sinead Hastings
Inspiration for a large country formal open concept living room in Sacramento with a stone fireplace surround, a standard fireplace and no tv.
Inspiration for a large country formal open concept living room in Sacramento with a stone fireplace surround, a standard fireplace and no tv.
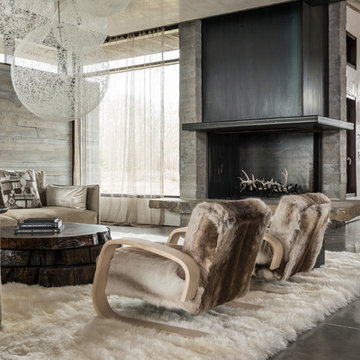
Photo of a large country open concept living room in Other with white walls, concrete floors, a standard fireplace and a concrete fireplace surround.
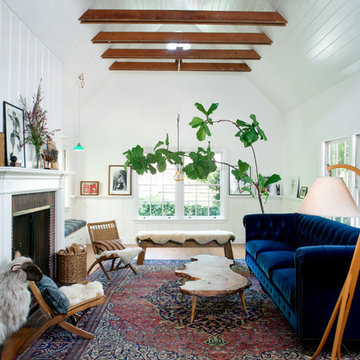
Lee Manning Photography
Design ideas for a mid-sized country enclosed living room in Los Angeles with white walls, medium hardwood floors and a standard fireplace.
Design ideas for a mid-sized country enclosed living room in Los Angeles with white walls, medium hardwood floors and a standard fireplace.
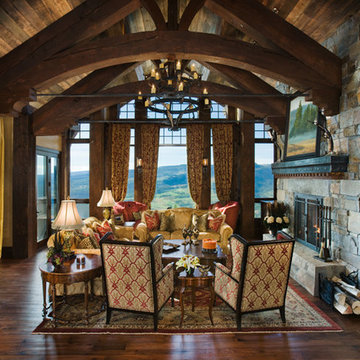
Locati Architects
Bitterroot Builders
Bitterroot Timber Frames
Locati Interior Design
Roger Wade Photography
Inspiration for an expansive country formal open concept living room in Other with beige walls, dark hardwood floors, a standard fireplace, a stone fireplace surround and a built-in media wall.
Inspiration for an expansive country formal open concept living room in Other with beige walls, dark hardwood floors, a standard fireplace, a stone fireplace surround and a built-in media wall.
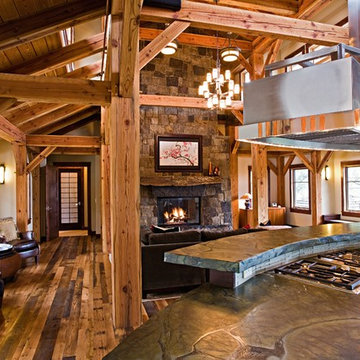
View from Kitchen Counter into Great Room. Great Room featuring Reclaimed Timber Frame from Trestlewood manufactured by Woodhouse Post and Beam, fireplace with stone mantle (stone by Telluride Stone Company, Rico Stack.) Painting rolls up to expose television. Custom vent hood. Reclaimed hardwood floors. Vitoria Regia Granite Countertops (leathered) Design, Build, Interiors and furnishings by Trilogy Partners. Published in Architectural Digest May 2010
Photo Roger Wade
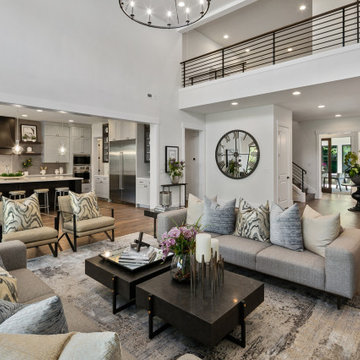
The two-story volume great room looks into the entry and kitchen.
Photo of a large country open concept living room in Seattle with grey walls, medium hardwood floors and brown floor.
Photo of a large country open concept living room in Seattle with grey walls, medium hardwood floors and brown floor.
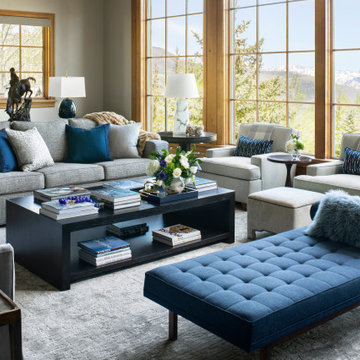
Sophisticated living area to enjoy the Colorado views. Benjamin Moore Pashmina allowed us to keep the existing wood trim and update it to a fresh new look. A mix of the client's existing wood and leather accent pieces are together with a more modern chaise.
Country Living Room Design Photos
1