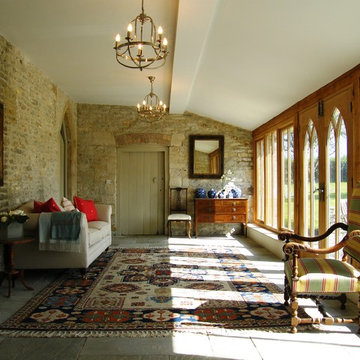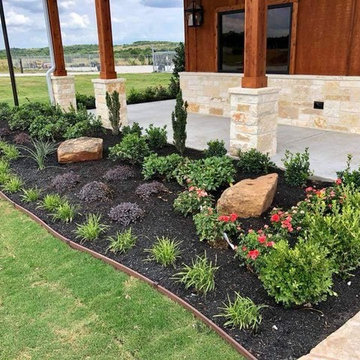Country Green Living Room Design Photos
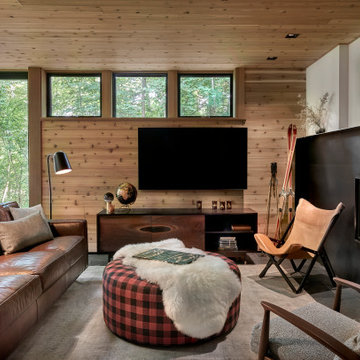
Designed in sharp contrast to the glass walled living room above, this space sits partially underground. Precisely comfy for movie night.
Photo of a large country enclosed living room in Chicago with beige walls, slate floors, a standard fireplace, a metal fireplace surround, a wall-mounted tv, black floor, wood and wood walls.
Photo of a large country enclosed living room in Chicago with beige walls, slate floors, a standard fireplace, a metal fireplace surround, a wall-mounted tv, black floor, wood and wood walls.
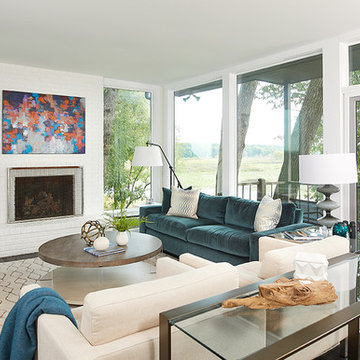
Inspiration for a country open concept living room with white walls, dark hardwood floors, a standard fireplace, a brick fireplace surround, no tv and brown floor.
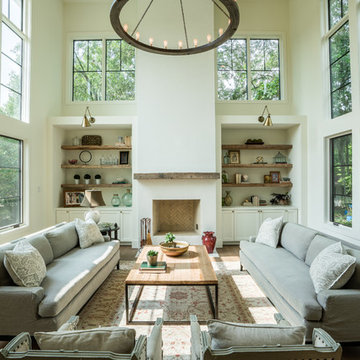
Royal Lion
Design ideas for a country living room in Other with white walls, medium hardwood floors, a standard fireplace and brown floor.
Design ideas for a country living room in Other with white walls, medium hardwood floors, a standard fireplace and brown floor.
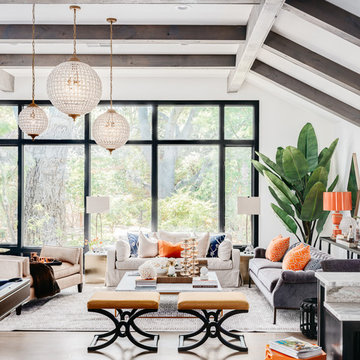
Design ideas for a large country open concept living room in San Francisco with white walls, light hardwood floors, beige floor, no fireplace and no tv.
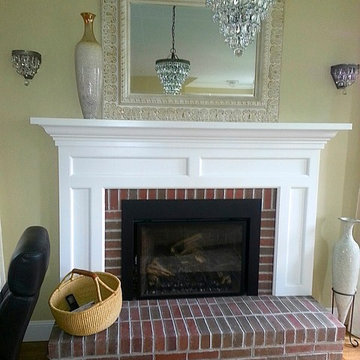
Mid-sized country formal open concept living room in Denver with beige walls, medium hardwood floors, a standard fireplace, a brick fireplace surround and a freestanding tv.
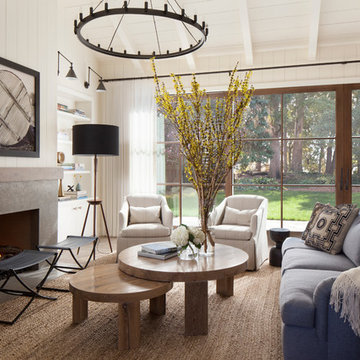
Paul Dyer Photography
Design ideas for a country formal living room in San Francisco with white walls, a ribbon fireplace and no tv.
Design ideas for a country formal living room in San Francisco with white walls, a ribbon fireplace and no tv.
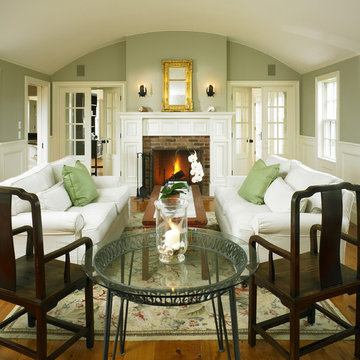
Design ideas for a mid-sized country enclosed living room in Boston with green walls, medium hardwood floors, a standard fireplace and a brick fireplace surround.
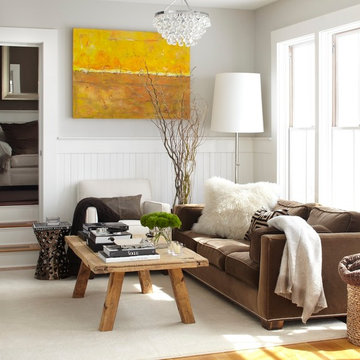
URRUTIA DESIGN
Photography by Matt Sartain
Design ideas for a country living room in San Francisco with grey walls.
Design ideas for a country living room in San Francisco with grey walls.
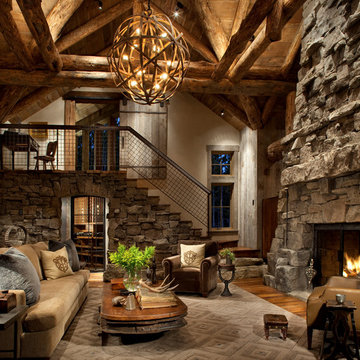
Photo of a country living room in Other with a stone fireplace surround, medium hardwood floors and a standard fireplace.
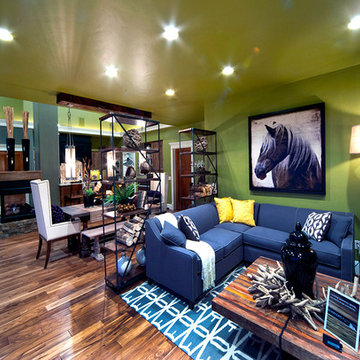
Phil Bell
Design ideas for a small country open concept living room in Other with green walls, medium hardwood floors, a two-sided fireplace, a stone fireplace surround and a wall-mounted tv.
Design ideas for a small country open concept living room in Other with green walls, medium hardwood floors, a two-sided fireplace, a stone fireplace surround and a wall-mounted tv.
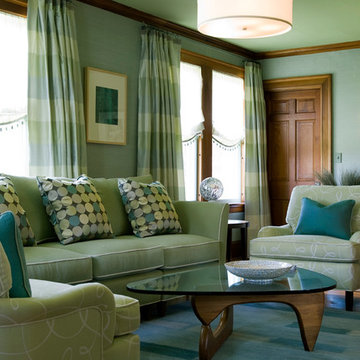
AFTER! Photography credit: JAMIE SOLOMON
Design ideas for a mid-sized country enclosed living room in Portland Maine with green walls, medium hardwood floors and no fireplace.
Design ideas for a mid-sized country enclosed living room in Portland Maine with green walls, medium hardwood floors and no fireplace.
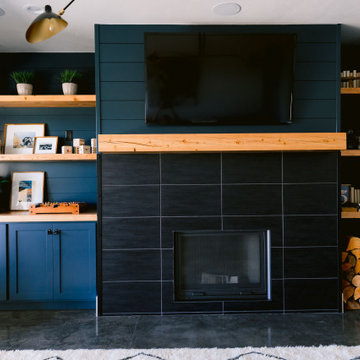
Large country living room in Boise with white walls, concrete floors, a standard fireplace, a tile fireplace surround and grey floor.
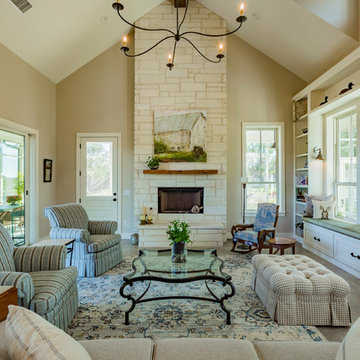
Living Room
Inspiration for a country living room in Austin with beige walls, carpet, a standard fireplace, a stone fireplace surround, no tv and grey floor.
Inspiration for a country living room in Austin with beige walls, carpet, a standard fireplace, a stone fireplace surround, no tv and grey floor.

Photo of a mid-sized country open concept living room in Hampshire with grey walls, dark hardwood floors, a wood stove, a plaster fireplace surround, a freestanding tv and vaulted.
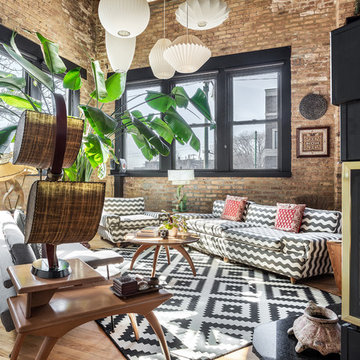
To create a global infusion-style, in this Chicago loft we utilized colorful textiles, richly colored furniture, and modern furniture, patterns, and colors.
Project designed by Skokie renovation firm, Chi Renovation & Design - general contractors, kitchen and bath remodelers, and design & build company. They serve the Chicago area and its surrounding suburbs, with an emphasis on the North Side and North Shore. You'll find their work from the Loop through Lincoln Park, Skokie, Evanston, Wilmette, and all the way up to Lake Forest.
For more about Chi Renovation & Design, click here: https://www.chirenovation.com/
To learn more about this project, click here: https://www.chirenovation.com/portfolio/globally-inspired-timber-loft/
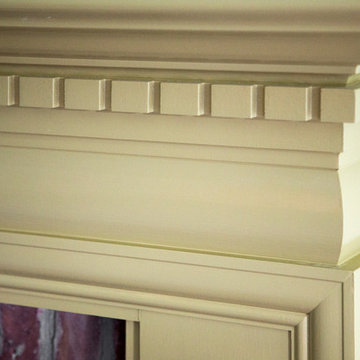
When Cummings Architects first met with the owners of this understated country farmhouse, the building’s layout and design was an incoherent jumble. The original bones of the building were almost unrecognizable. All of the original windows, doors, flooring, and trims – even the country kitchen – had been removed. Mathew and his team began a thorough design discovery process to find the design solution that would enable them to breathe life back into the old farmhouse in a way that acknowledged the building’s venerable history while also providing for a modern living by a growing family.
The redesign included the addition of a new eat-in kitchen, bedrooms, bathrooms, wrap around porch, and stone fireplaces. To begin the transforming restoration, the team designed a generous, twenty-four square foot kitchen addition with custom, farmers-style cabinetry and timber framing. The team walked the homeowners through each detail the cabinetry layout, materials, and finishes. Salvaged materials were used and authentic craftsmanship lent a sense of place and history to the fabric of the space.
The new master suite included a cathedral ceiling showcasing beautifully worn salvaged timbers. The team continued with the farm theme, using sliding barn doors to separate the custom-designed master bath and closet. The new second-floor hallway features a bold, red floor while new transoms in each bedroom let in plenty of light. A summer stair, detailed and crafted with authentic details, was added for additional access and charm.
Finally, a welcoming farmer’s porch wraps around the side entry, connecting to the rear yard via a gracefully engineered grade. This large outdoor space provides seating for large groups of people to visit and dine next to the beautiful outdoor landscape and the new exterior stone fireplace.
Though it had temporarily lost its identity, with the help of the team at Cummings Architects, this lovely farmhouse has regained not only its former charm but also a new life through beautifully integrated modern features designed for today’s family.
Photo by Eric Roth
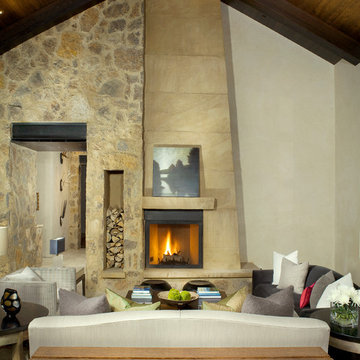
A curved steel trellis leads guests through a stone entry portal to a loft like entry/gallery space created by a freestanding art wall contrasted by the organic stone wall of the living room’s sculptural fireplace.
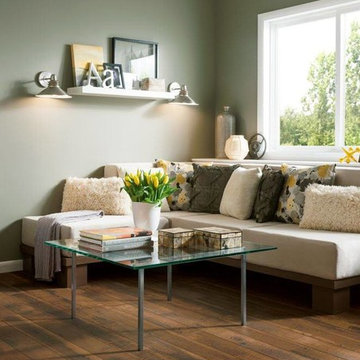
Armstrong
This is an example of a mid-sized country formal open concept living room in Las Vegas with green walls and medium hardwood floors.
This is an example of a mid-sized country formal open concept living room in Las Vegas with green walls and medium hardwood floors.
Country Green Living Room Design Photos
1
