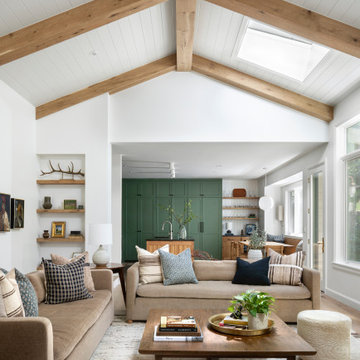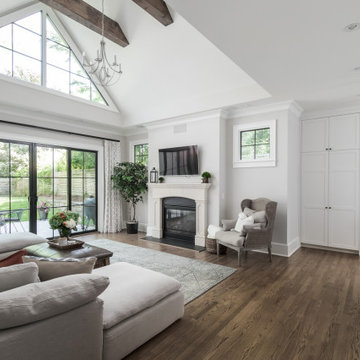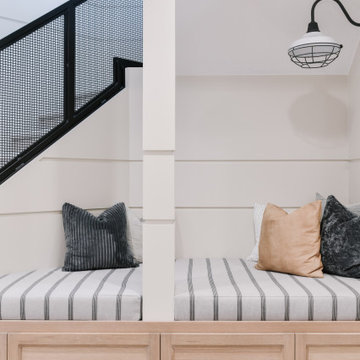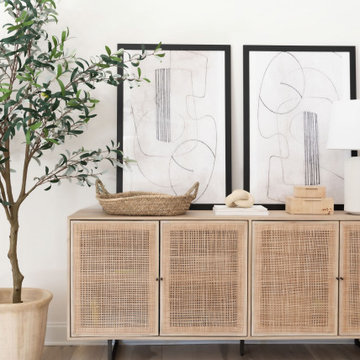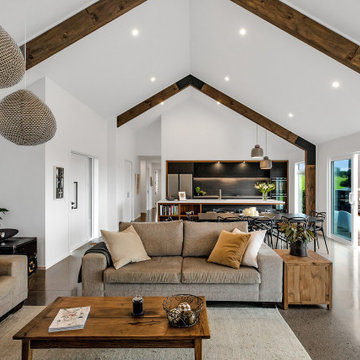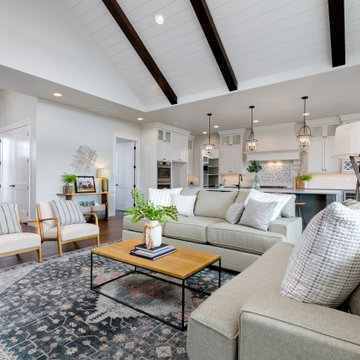Country White Living Room Design Photos
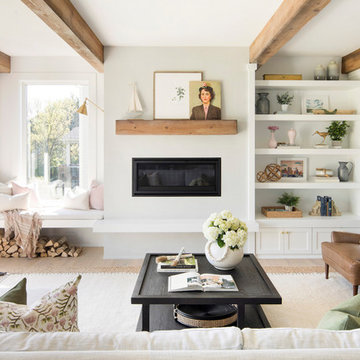
Inspiration for a country formal living room in Minneapolis with white walls, light hardwood floors, a ribbon fireplace, a metal fireplace surround and no tv.
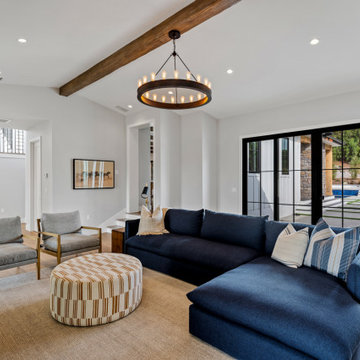
Our clients wanted the ultimate modern farmhouse custom dream home. They found property in the Santa Rosa Valley with an existing house on 3 ½ acres. They could envision a new home with a pool, a barn, and a place to raise horses. JRP and the clients went all in, sparing no expense. Thus, the old house was demolished and the couple’s dream home began to come to fruition.
The result is a simple, contemporary layout with ample light thanks to the open floor plan. When it comes to a modern farmhouse aesthetic, it’s all about neutral hues, wood accents, and furniture with clean lines. Every room is thoughtfully crafted with its own personality. Yet still reflects a bit of that farmhouse charm.
Their considerable-sized kitchen is a union of rustic warmth and industrial simplicity. The all-white shaker cabinetry and subway backsplash light up the room. All white everything complimented by warm wood flooring and matte black fixtures. The stunning custom Raw Urth reclaimed steel hood is also a star focal point in this gorgeous space. Not to mention the wet bar area with its unique open shelves above not one, but two integrated wine chillers. It’s also thoughtfully positioned next to the large pantry with a farmhouse style staple: a sliding barn door.
The master bathroom is relaxation at its finest. Monochromatic colors and a pop of pattern on the floor lend a fashionable look to this private retreat. Matte black finishes stand out against a stark white backsplash, complement charcoal veins in the marble looking countertop, and is cohesive with the entire look. The matte black shower units really add a dramatic finish to this luxurious large walk-in shower.
Photographer: Andrew - OpenHouse VC
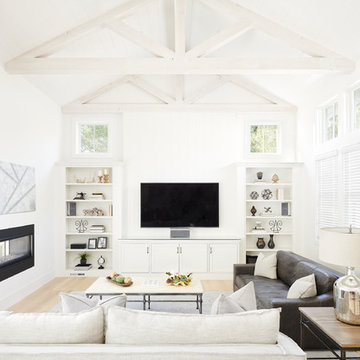
Inspiration for a country open concept living room in San Francisco with white walls, light hardwood floors, a two-sided fireplace, a wall-mounted tv and beige floor.
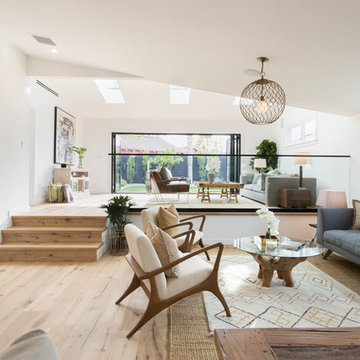
The Salty Shutters
Country open concept living room in Los Angeles with white walls, light hardwood floors and no fireplace.
Country open concept living room in Los Angeles with white walls, light hardwood floors and no fireplace.

Living to the kitchen to dining room view.
Design ideas for an expansive country open concept living room in Portland with a library, white walls, vinyl floors, a standard fireplace, a plaster fireplace surround, a freestanding tv, brown floor and exposed beam.
Design ideas for an expansive country open concept living room in Portland with a library, white walls, vinyl floors, a standard fireplace, a plaster fireplace surround, a freestanding tv, brown floor and exposed beam.
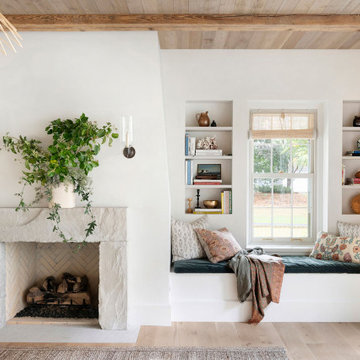
Contractor: Kyle Hunt & Partners
Interior Design: Alecia Stevens Interiors
Landscape Architect: Yardscapes, Inc.
Photography: Spacecrafting
This is an example of a country living room in Minneapolis with white walls, light hardwood floors, a standard fireplace and a stone fireplace surround.
This is an example of a country living room in Minneapolis with white walls, light hardwood floors, a standard fireplace and a stone fireplace surround.
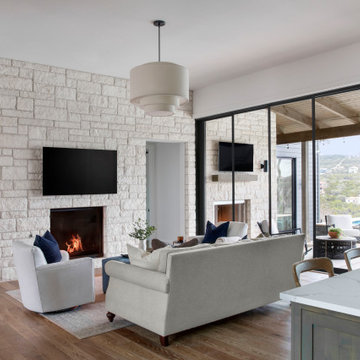
Design ideas for a large country open concept living room in Austin with white walls, light hardwood floors, a standard fireplace, a stone fireplace surround and a wall-mounted tv.

Large country open concept living room in San Francisco with yellow walls, medium hardwood floors and brown floor.

A for-market house finished in 2021. The house sits on a narrow, hillside lot overlooking the Square below.
photography: Viktor Ramos
Inspiration for a country open concept living room in Cincinnati with grey walls, medium hardwood floors, a standard fireplace, a wall-mounted tv and brown floor.
Inspiration for a country open concept living room in Cincinnati with grey walls, medium hardwood floors, a standard fireplace, a wall-mounted tv and brown floor.
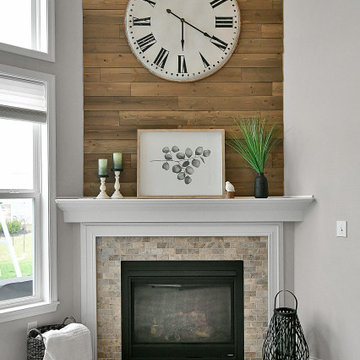
Photo of a large country open concept living room in Columbus with grey walls, carpet, a corner fireplace, a tile fireplace surround, beige floor, vaulted and planked wall panelling.
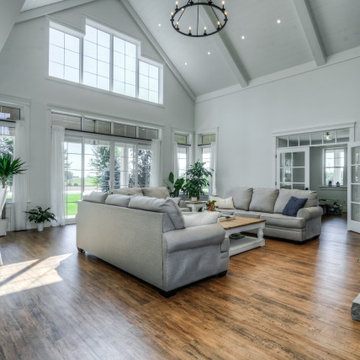
Photo of a large country loft-style living room in Toronto with white walls, medium hardwood floors, a two-sided fireplace, a stone fireplace surround, a concealed tv, multi-coloured floor and timber.
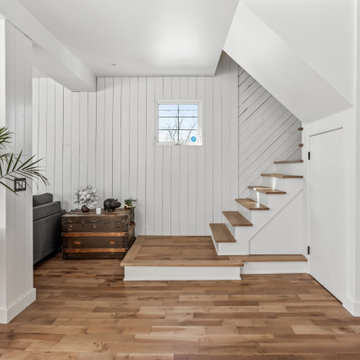
Salon / Living Room
This is an example of a large country formal open concept living room in Montreal with planked wall panelling, white walls and medium hardwood floors.
This is an example of a large country formal open concept living room in Montreal with planked wall panelling, white walls and medium hardwood floors.
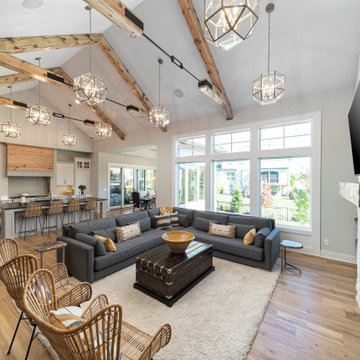
Country open concept living room in Kansas City with grey walls, light hardwood floors, a standard fireplace, a brick fireplace surround, brown floor, exposed beam and vaulted.
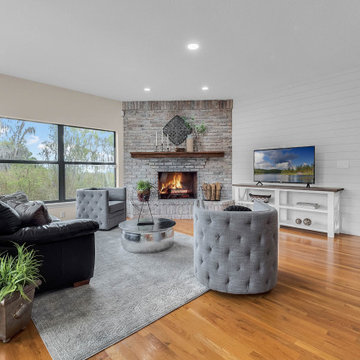
We completely updated this home from the outside to the inside. Every room was touched because the owner wanted to make it very sell-able. Our job was to lighten, brighten and do as many updates as we could on a shoe string budget. We started with the outside and we cleared the lakefront so that the lakefront view was open to the house. We also trimmed the large trees in the front and really opened the house up, before we painted the home and freshen up the landscaping. Inside we painted the house in a white duck color and updated the existing wood trim to a modern white color. We also installed shiplap on the TV wall and white washed the existing Fireplace brick. We installed lighting over the kitchen soffit as well as updated the can lighting. We then updated all 3 bathrooms. We finished it off with custom barn doors in the newly created office as well as the master bedroom. We completed the look with custom furniture!
Country White Living Room Design Photos
1
