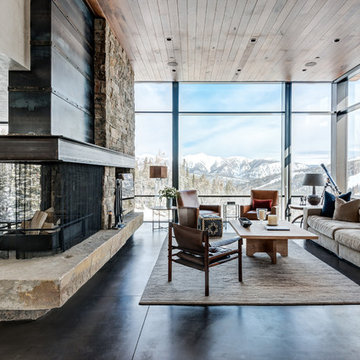Country Living Room Design Photos with Concrete Floors
Refine by:
Budget
Sort by:Popular Today
1 - 20 of 840 photos
Item 1 of 3
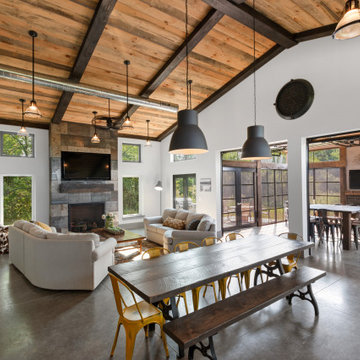
This 2,500 square-foot home, combines the an industrial-meets-contemporary gives its owners the perfect place to enjoy their rustic 30- acre property. Its multi-level rectangular shape is covered with corrugated red, black, and gray metal, which is low-maintenance and adds to the industrial feel.
Encased in the metal exterior, are three bedrooms, two bathrooms, a state-of-the-art kitchen, and an aging-in-place suite that is made for the in-laws. This home also boasts two garage doors that open up to a sunroom that brings our clients close nature in the comfort of their own home.
The flooring is polished concrete and the fireplaces are metal. Still, a warm aesthetic abounds with mixed textures of hand-scraped woodwork and quartz and spectacular granite counters. Clean, straight lines, rows of windows, soaring ceilings, and sleek design elements form a one-of-a-kind, 2,500 square-foot home
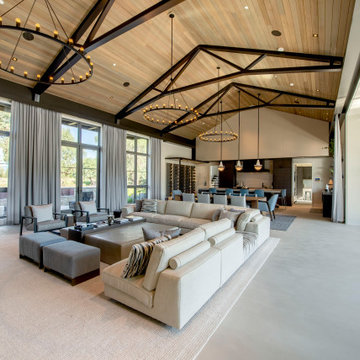
Modern farmohouse interior with T&G cedar cladding; exposed steel; custom motorized slider; cement floor; vaulted ceiling and an open floor plan creates a unified look
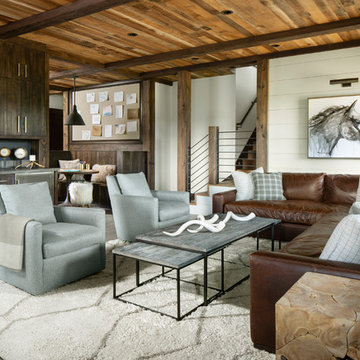
Inspiration for a country living room in Denver with a home bar, white walls, concrete floors, no fireplace and grey floor.
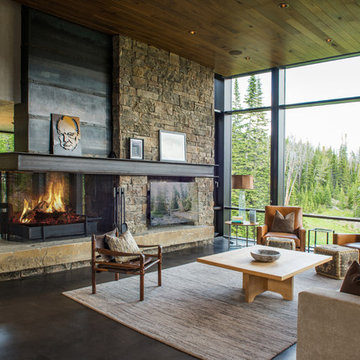
Inspiration for a large country open concept living room in Other with a two-sided fireplace, a metal fireplace surround, a wall-mounted tv, concrete floors, grey floor and beige walls.
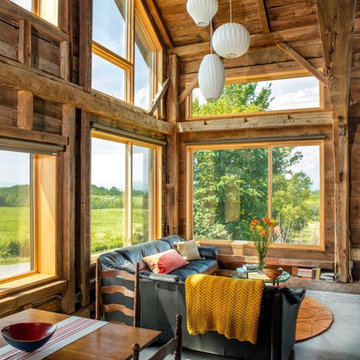
Bob Schatz
Design ideas for a mid-sized country formal open concept living room in Burlington with brown walls, concrete floors, no fireplace, no tv and grey floor.
Design ideas for a mid-sized country formal open concept living room in Burlington with brown walls, concrete floors, no fireplace, no tv and grey floor.
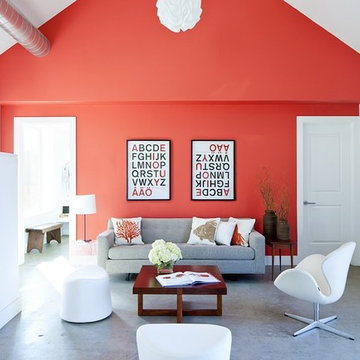
This vacation residence located in a beautiful ocean community on the New England coast features high performance and creative use of space in a small package. ZED designed the simple, gable-roofed structure and proposed the Passive House standard. The resulting home consumes only one-tenth of the energy for heating compared to a similar new home built only to code requirements.
Architecture | ZeroEnergy Design
Construction | Aedi Construction
Photos | Greg Premru Photography

New in 2024 Cedar Log Home By Big Twig Homes. The log home is a Katahdin Cedar Log Home material package. This is a rental log home that is just a few minutes walk from Maine Street in Hendersonville, NC. This log home is also at the start of the new Ecusta bike trail that connects Hendersonville, NC, to Brevard, NC.

Inspiration for a country living room in Hertfordshire with concrete floors, grey floor and vaulted.
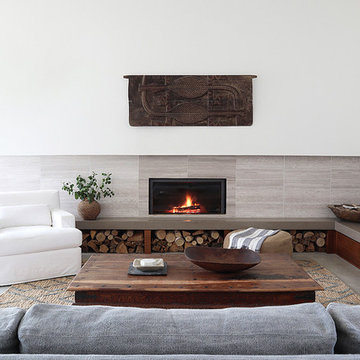
Open concept living room with built-ins and wood burning fireplace. Walnut, teak and warm antiques create an inviting space with a bright airy feel. The grey blues, echo the waterfront lake property outside. Sisal rug helps anchor the space in a cohesive look.
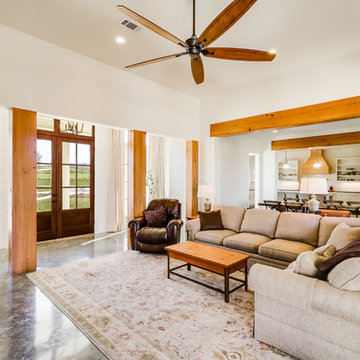
This is an example of a large country open concept living room in Jackson with white walls, concrete floors, a standard fireplace, a brick fireplace surround, a built-in media wall and grey floor.
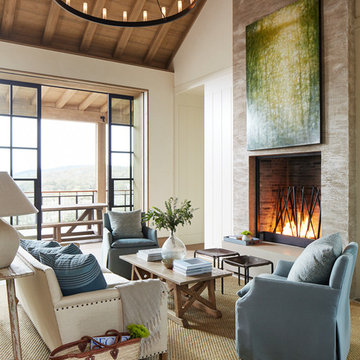
Photo Credit: John Merkl
Inspiration for a country enclosed living room in Other with white walls, concrete floors, a standard fireplace and grey floor.
Inspiration for a country enclosed living room in Other with white walls, concrete floors, a standard fireplace and grey floor.
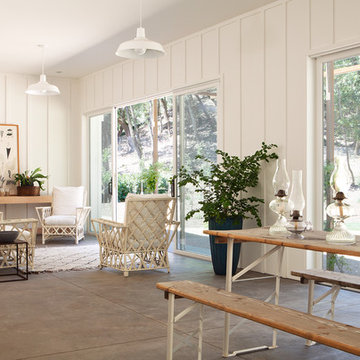
Michelle Wilson Photography
Small country formal open concept living room in San Francisco with concrete floors, no tv, white walls, no fireplace and grey floor.
Small country formal open concept living room in San Francisco with concrete floors, no tv, white walls, no fireplace and grey floor.
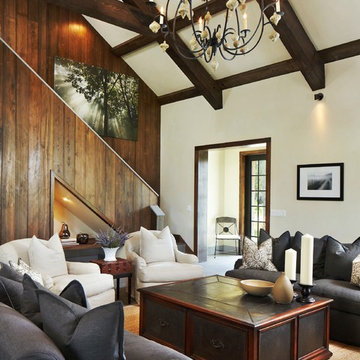
www.gianaallendesign.com
Giana Allen Design
Created a cabin and furnished the interiors to create a feeling of openness and intimacy for a cabin that was located in a warm climate. The airy space and light colors contrasting with the warmth of the wood creates a feeling of intimacy within the large room.
For more pics and furniture for sale=
www.gianaallendesign.com
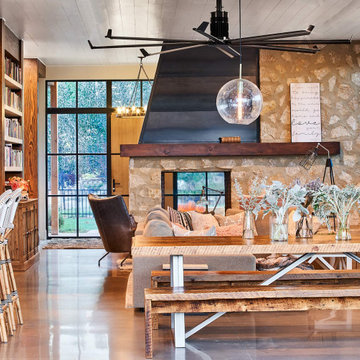
Design ideas for a large country open concept living room in Denver with white walls, concrete floors, a two-sided fireplace, a stone fireplace surround and grey floor.
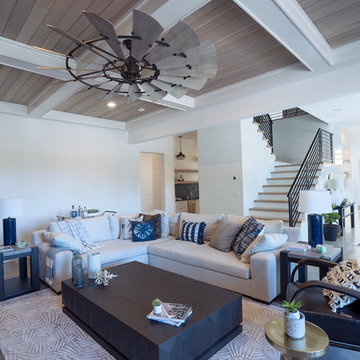
Large country open concept living room in Atlanta with white walls, concrete floors, a standard fireplace, a stone fireplace surround, a wall-mounted tv and grey floor.
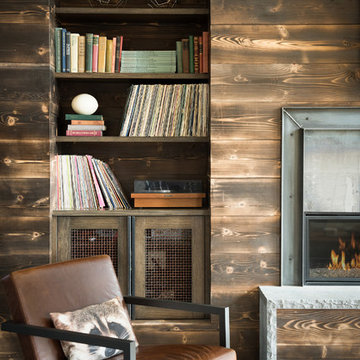
Inspiration for a country living room in Other with brown walls, concrete floors and a ribbon fireplace.
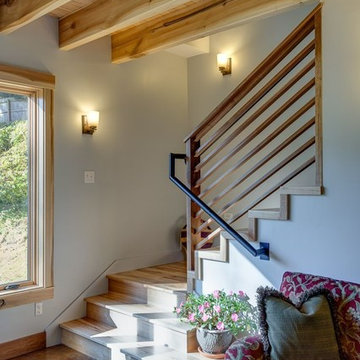
Natural sealed walnut balusters, newel and rails. Treads and risers are hickory. All floors and wood trim is finished with Bona Mega and Traffic products. Exposed poplar floor beams with multi-width tongue and groove pine.
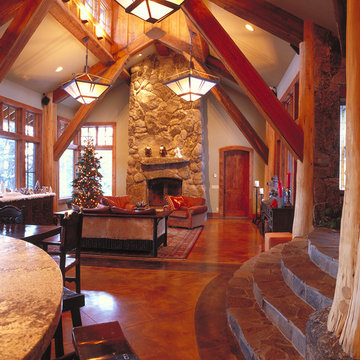
Formal living room with stained concrete floors. Photo: Macario Giraldo
Mid-sized country open concept living room in Sacramento with grey walls, concrete floors, a standard fireplace and a stone fireplace surround.
Mid-sized country open concept living room in Sacramento with grey walls, concrete floors, a standard fireplace and a stone fireplace surround.
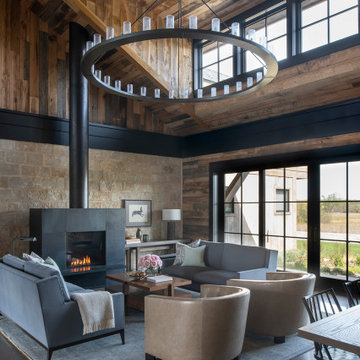
Scott Amundson Photography
Photo of a country open concept living room in Minneapolis with concrete floors, a standard fireplace, brown walls, grey floor, vaulted, wood and wood walls.
Photo of a country open concept living room in Minneapolis with concrete floors, a standard fireplace, brown walls, grey floor, vaulted, wood and wood walls.
Country Living Room Design Photos with Concrete Floors
1
