Country Living Room Design Photos with Orange Floor
Refine by:
Budget
Sort by:Popular Today
1 - 20 of 94 photos
Item 1 of 3
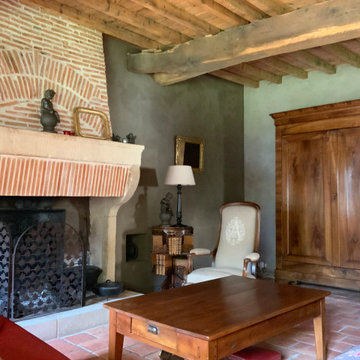
This is an example of a mid-sized country open concept living room in Grenoble with beige walls, terra-cotta floors, a standard fireplace, a brick fireplace surround, no tv, orange floor and exposed beam.
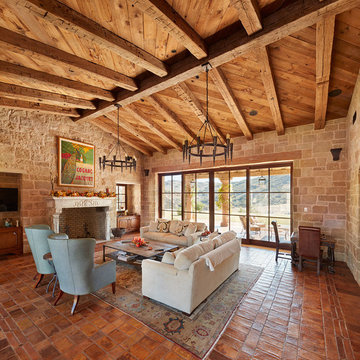
Cozy family room with raised reclaimed wood and reclaimed wood beams. Stone wall work and stone tile floor.
This is an example of a mid-sized country open concept living room in Orange County with terra-cotta floors, a standard fireplace, a stone fireplace surround and orange floor.
This is an example of a mid-sized country open concept living room in Orange County with terra-cotta floors, a standard fireplace, a stone fireplace surround and orange floor.

Soggiorno / pranzo open
Expansive country open concept living room in Florence with beige walls, terra-cotta floors, a standard fireplace, a stone fireplace surround, no tv, orange floor, vaulted and brick walls.
Expansive country open concept living room in Florence with beige walls, terra-cotta floors, a standard fireplace, a stone fireplace surround, no tv, orange floor, vaulted and brick walls.
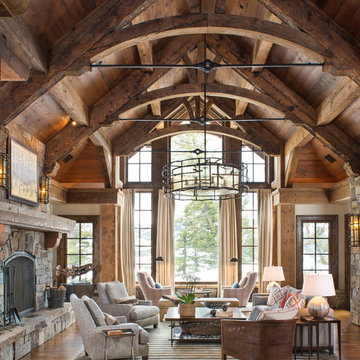
Longview Studios
Inspiration for a country formal living room in Other with medium hardwood floors, a standard fireplace, a stone fireplace surround and orange floor.
Inspiration for a country formal living room in Other with medium hardwood floors, a standard fireplace, a stone fireplace surround and orange floor.
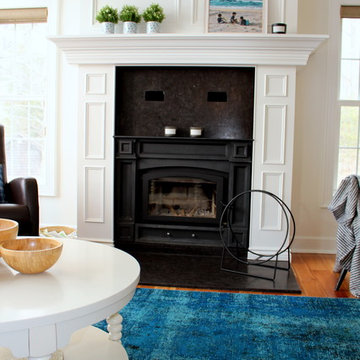
From deep mahogany wood and yellow walls, this fresh take on this cottage brought it right up to trend without major renovations.
Photo of an expansive country formal open concept living room in Toronto with white walls, medium hardwood floors, a standard fireplace, a stone fireplace surround, no tv and orange floor.
Photo of an expansive country formal open concept living room in Toronto with white walls, medium hardwood floors, a standard fireplace, a stone fireplace surround, no tv and orange floor.
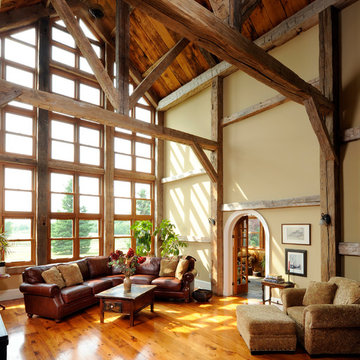
Gordon King Photographer
Country formal enclosed living room in Ottawa with beige walls, medium hardwood floors and orange floor.
Country formal enclosed living room in Ottawa with beige walls, medium hardwood floors and orange floor.

- PROJET AGENCE MH -
C'est proche de Saint Just Saint Rambert (42 Loire) que se niche ce projet de rénovation complète d'une vielle bâtisse.
Une étude d’aménagement global a été réalisée sur cet espace de plus de 300m², en co-traitance avec Sandy Peyron.
L’agencement, la circulation et la décoration à été repensé dans le respect du cahier des charges du client.
Si vous souhaitez plus de renseignements concernant ce projet, n’hésitez pas à nous contacter sur www.agencemh.com
Photographe : Pi Photo
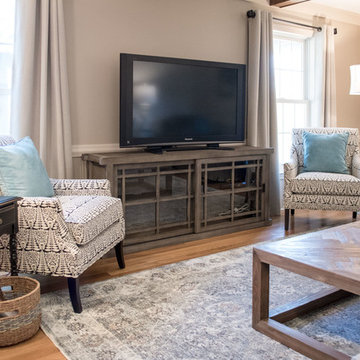
This room had dark wood trim and red brick on the fireplace. We painted the trim, but left the wood beams stained. Our talented contractor painted the fireplace brick, reworked the built-ins and added barn wood above the new mantle. The homeowners purchased new upholstered furniture for the space, and we helped out with some tables and a new rug. The room is now light and soothing with wonderful natural farmhouse touches.
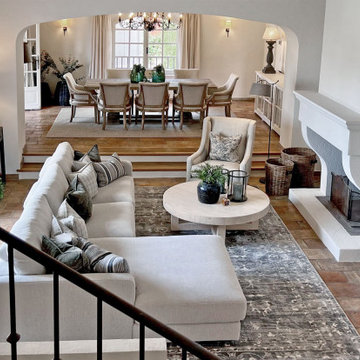
Décoration et rénovation du séjour, ratissage des urs, peinture, reprise de l'escalier.
Décoration : confection de rideaux, canapé, tapis, fauteuils, etc
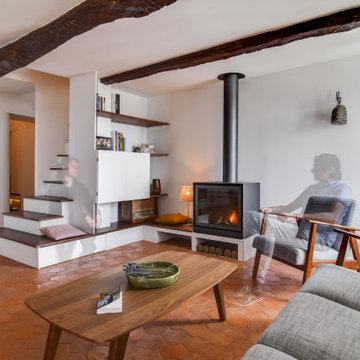
This is an example of a mid-sized country open concept living room in Paris with a library, white walls, terra-cotta floors, a wood stove, a concealed tv, orange floor and exposed beam.
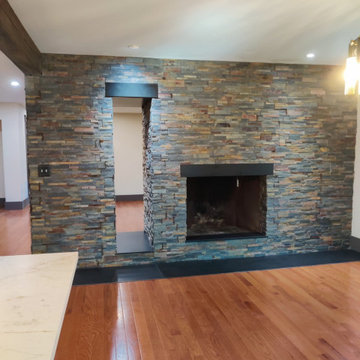
Fireplace and built in firewood holder combo,
Large country living room in Bridgeport with white walls, medium hardwood floors, a two-sided fireplace, orange floor and exposed beam.
Large country living room in Bridgeport with white walls, medium hardwood floors, a two-sided fireplace, orange floor and exposed beam.
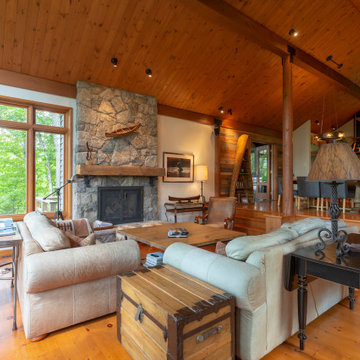
Relooking d'un salon & Récupérer de meubles. Restauration de plusieurs meubles que les clients avaient en place au style traditionnel et de nouveaux meubles qu'ils ont emporter de leur résidence principale que l'on a restauré. Ajout d'accessoires. Projet qui sera évolutif au fur des années.
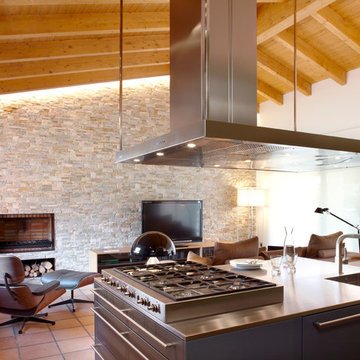
Proyecto realizado por Meritxell Ribé - The Room Studio
Construcción: The Room Work
Fotografías: Mauricio Fuertes
This is an example of a mid-sized country enclosed living room in Barcelona with a standard fireplace and orange floor.
This is an example of a mid-sized country enclosed living room in Barcelona with a standard fireplace and orange floor.
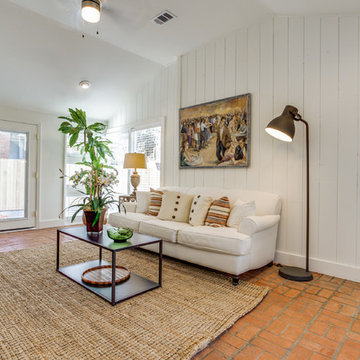
Design ideas for a mid-sized country formal open concept living room in Dallas with white walls, terra-cotta floors, no fireplace, a freestanding tv and orange floor.
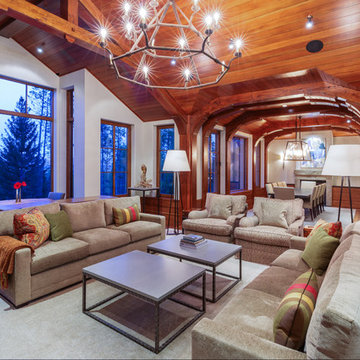
Country formal open concept living room in New York with medium hardwood floors, no tv, white walls and orange floor.
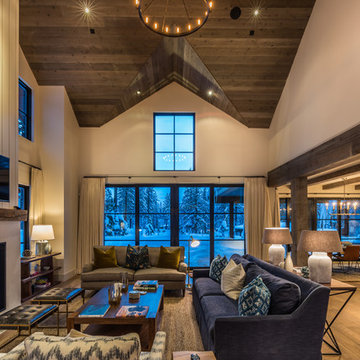
Vance Fox
This is an example of a country open concept living room in Sacramento with beige walls, medium hardwood floors, a standard fireplace, a concrete fireplace surround, a wall-mounted tv and orange floor.
This is an example of a country open concept living room in Sacramento with beige walls, medium hardwood floors, a standard fireplace, a concrete fireplace surround, a wall-mounted tv and orange floor.
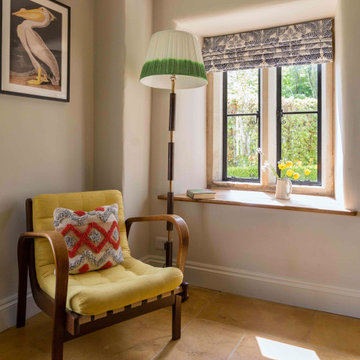
Family room corner , occasional chair and standard lamp
Mid-sized country open concept living room in Gloucestershire with terra-cotta floors and orange floor.
Mid-sized country open concept living room in Gloucestershire with terra-cotta floors and orange floor.
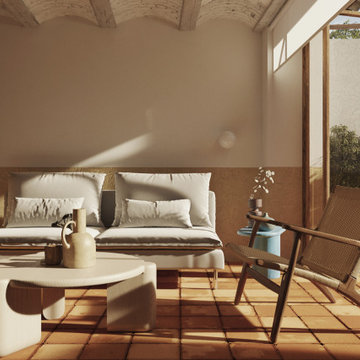
El pequeño salón disfruta de la luz y conexión con el exterior. Conservando la estética rural de la vivienda con el suelo de barro cocido y los techos de bovedillas, se añadieron elementos más actuales manteniendo la naturalidad en los materiales.
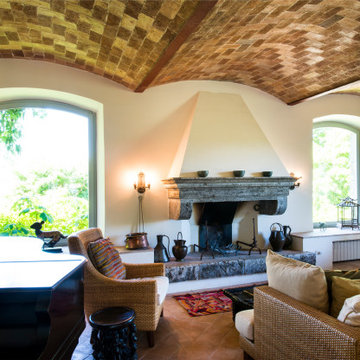
Design ideas for a small country enclosed living room in Other with a music area, white walls, brick floors, a standard fireplace, a stone fireplace surround, a freestanding tv, orange floor, vaulted and panelled walls.
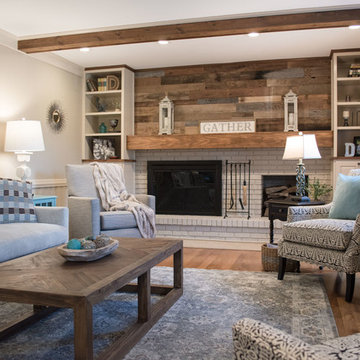
This room had dark wood trim and red brick on the fireplace. We painted the trim, but left the wood beams stained. Our talented contractor painted the fireplace brick, reworked the built-ins and added barn wood above the new mantle. The homeowners purchased new upholstered furniture for the space, and we helped out with some tables and a new rug. The room is now light and soothing with wonderful natural farmhouse touches.
Country Living Room Design Photos with Orange Floor
1