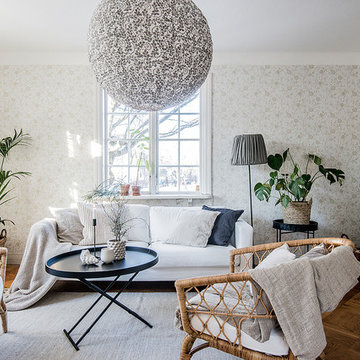Country Living Room Design Photos
Refine by:
Budget
Sort by:Popular Today
2501 - 2520 of 89,877 photos
Item 1 of 4
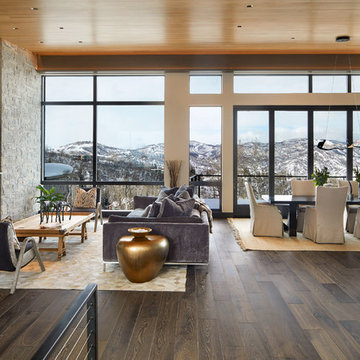
David Marlow Photography
This is an example of a mid-sized country open concept living room in Denver with beige walls, medium hardwood floors, a ribbon fireplace, a stone fireplace surround, a wall-mounted tv and brown floor.
This is an example of a mid-sized country open concept living room in Denver with beige walls, medium hardwood floors, a ribbon fireplace, a stone fireplace surround, a wall-mounted tv and brown floor.
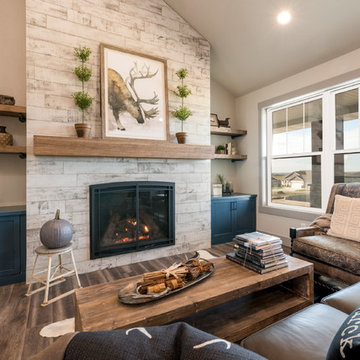
Inspiration for a mid-sized country open concept living room in Other with grey walls, vinyl floors, a standard fireplace, a tile fireplace surround, a concealed tv and brown floor.
Find the right local pro for your project
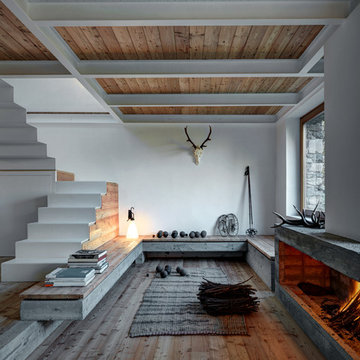
Inspiration for a country open concept living room in Milan with white walls, medium hardwood floors, a concrete fireplace surround, brown floor and a ribbon fireplace.
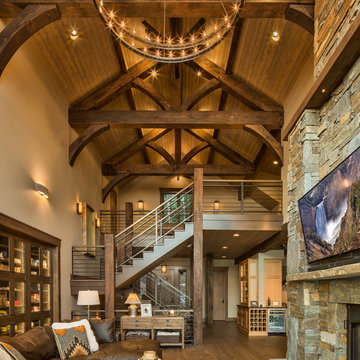
photo © Marie-Dominique Verdier
This is an example of a country open concept living room in Other with beige walls, medium hardwood floors, a standard fireplace, a stone fireplace surround, a wall-mounted tv and brown floor.
This is an example of a country open concept living room in Other with beige walls, medium hardwood floors, a standard fireplace, a stone fireplace surround, a wall-mounted tv and brown floor.
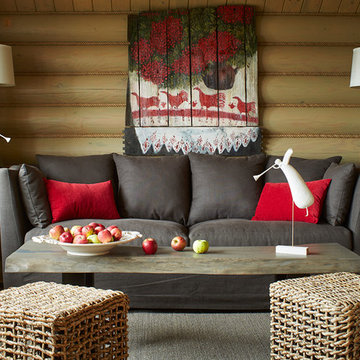
фото Константин Дубовец
This is an example of a country formal enclosed living room in Moscow with beige walls, medium hardwood floors and beige floor.
This is an example of a country formal enclosed living room in Moscow with beige walls, medium hardwood floors and beige floor.
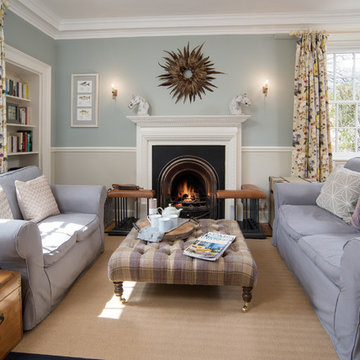
Tracey Bloxham, Inside Story Photography
Photo of a large country enclosed living room in Other with blue walls, carpet, a standard fireplace, a plaster fireplace surround and beige floor.
Photo of a large country enclosed living room in Other with blue walls, carpet, a standard fireplace, a plaster fireplace surround and beige floor.
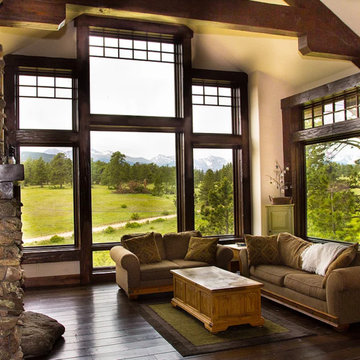
Inspiration for a mid-sized country formal open concept living room in Denver with beige walls, dark hardwood floors, a standard fireplace, a stone fireplace surround, no tv and brown floor.
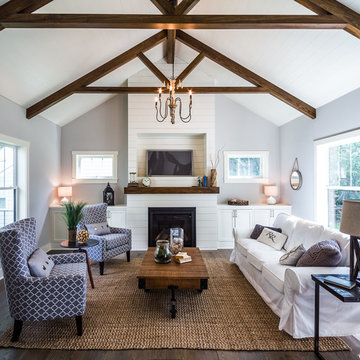
Mid-sized country open concept living room in Minneapolis with grey walls, medium hardwood floors, a standard fireplace, a wood fireplace surround and a wall-mounted tv.
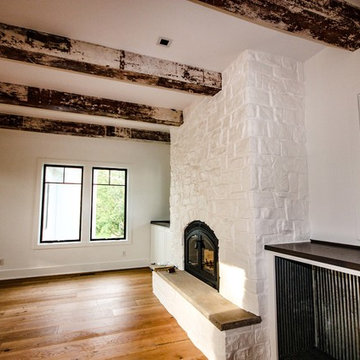
The great room has reclaimed 10 x 10 ft faux beams equally spaced and centered on the fireplace. The built-ins on each side of the fireplace brings a modern twist to the farmhouse. On the left side is a hidden flat screen t.v.
Photos By: Thomas Graham
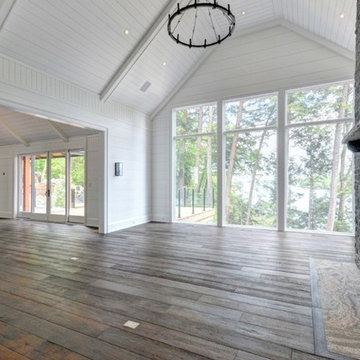
Modern, luxury, custom cottage designed by Tamarack North Ltd. for the entire family to enjoy. This unique build entails a combination of our favourite components of the traditional Muskoka style cottage as well as a modern take on landscape design.
With a spectacular view of Lake Joseph and a beautiful open concept design, this home will ensure a space where memories can be made for generations.
Tamarack North prides their company off of professional engineers and builders passionate about serving Muskoka, Lake of Bays and Georgian Bay with fine seasonal homes.
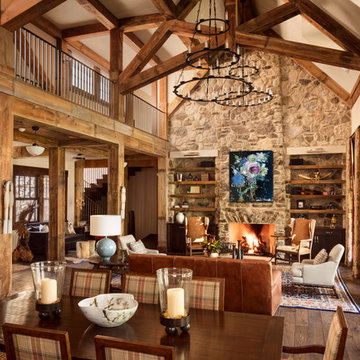
A soaring living space with warm wood beams.
Inspiration for a large country formal open concept living room in Milwaukee with medium hardwood floors, a standard fireplace, a stone fireplace surround, no tv and brown floor.
Inspiration for a large country formal open concept living room in Milwaukee with medium hardwood floors, a standard fireplace, a stone fireplace surround, no tv and brown floor.
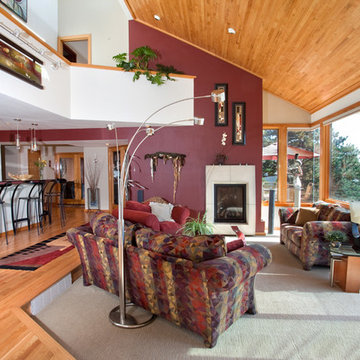
Inspiration for a large country formal open concept living room in Denver with multi-coloured walls, carpet, a standard fireplace, a stone fireplace surround, no tv and grey floor.
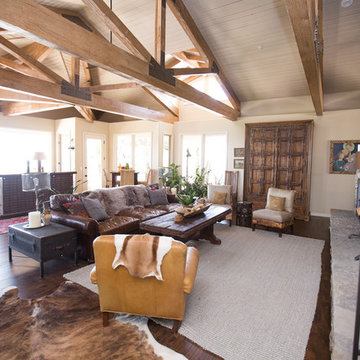
Plain Jane Photography
Photo of an expansive country formal open concept living room in Phoenix with beige walls, dark hardwood floors, a standard fireplace and no tv.
Photo of an expansive country formal open concept living room in Phoenix with beige walls, dark hardwood floors, a standard fireplace and no tv.
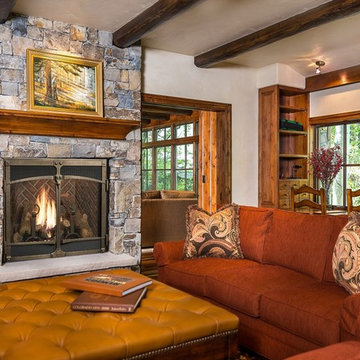
The 4237™ gas fireplace by FireplaceX® is an extra-large clean face heater-rated gas fireplace that pushes the limits of fire and delivers in all areas of performance, design and functionality.
Perfect for large gathering places, from great rooms to grand entryways, the 4237 gas fireplace is a true showstopper that will make a commanding statement and become the best view in any home. The huge 1,554 square inch viewing area and fire display extend right down to the floor, creating a timeless look that resembles a real masonry fireplace. The 4237’s incredibly detailed, massive 10-piece log set and standard interior accent lighting showcase a big, bold fire that is second to none.
With a 3,000 square foot heating capacity and standard twin 130 CFM fans, this gas fireplace delivers the heat; however, you have the ability to control the heat output to a comfortable setting for you with the GreenSmart™ remote control.
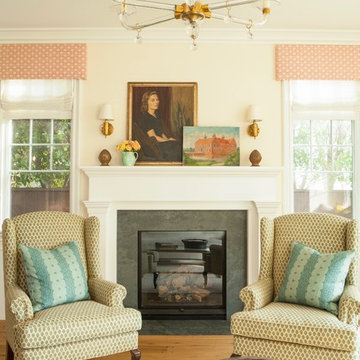
John Ellis for Country Living
Inspiration for a large country formal enclosed living room in Los Angeles with yellow walls, light hardwood floors, a standard fireplace, a stone fireplace surround and brown floor.
Inspiration for a large country formal enclosed living room in Los Angeles with yellow walls, light hardwood floors, a standard fireplace, a stone fireplace surround and brown floor.
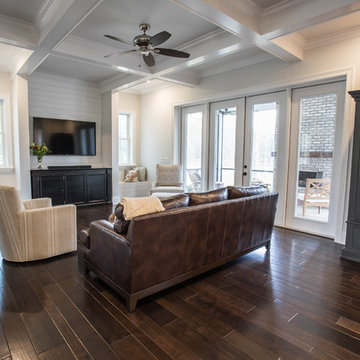
Custom Farmhouse built in Reddick, FL by Bennett Construction in Ocala. Cool white interiors throughout this home are just breathtaking.
Mid-sized country open concept living room in Orlando with grey walls, dark hardwood floors and a wall-mounted tv.
Mid-sized country open concept living room in Orlando with grey walls, dark hardwood floors and a wall-mounted tv.
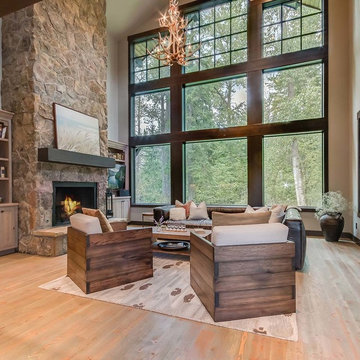
Inspiration for a mid-sized country formal open concept living room in Other with grey walls, medium hardwood floors, a standard fireplace, a stone fireplace surround, a wall-mounted tv and brown floor.
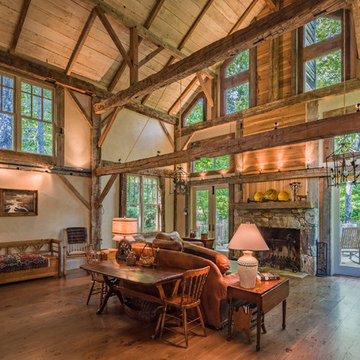
This unique home, and it's use of historic cabins that were dismantled, and then reassembled on-site, was custom designed by MossCreek. As the mountain residence for an accomplished artist, the home features abundant natural light, antique timbers and logs, and numerous spaces designed to highlight the artist's work and to serve as studios for creativity. Photos by John MacLean.
Country Living Room Design Photos
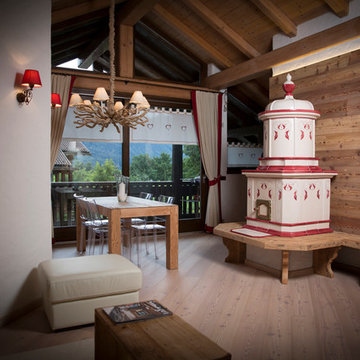
Inspiration for a mid-sized country open concept living room in Milan with white walls, light hardwood floors, a wood stove, a tile fireplace surround, a wall-mounted tv and beige floor.
126
