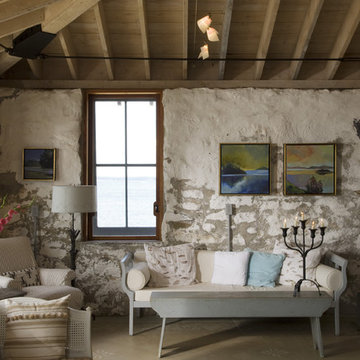Small Country Living Room Design Photos
Refine by:
Budget
Sort by:Popular Today
1 - 20 of 1,824 photos
Item 1 of 3

First floor of In-Law apartment with Private Living Room, Kitchen and Bedroom Suite.
Inspiration for a small country enclosed living room in Chicago with a library, white walls, medium hardwood floors, a built-in media wall, brown floor and timber.
Inspiration for a small country enclosed living room in Chicago with a library, white walls, medium hardwood floors, a built-in media wall, brown floor and timber.
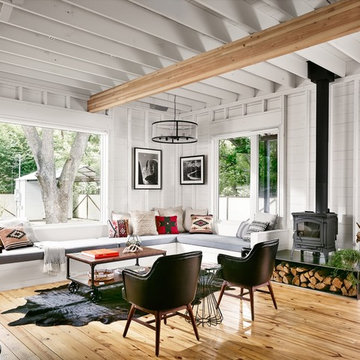
Casey Dunn
This is an example of a small country open concept living room in Austin with a wood stove, white walls and light hardwood floors.
This is an example of a small country open concept living room in Austin with a wood stove, white walls and light hardwood floors.

This is an example of a small country open concept living room in Chicago with white walls, medium hardwood floors, a built-in media wall, brown floor and timber.
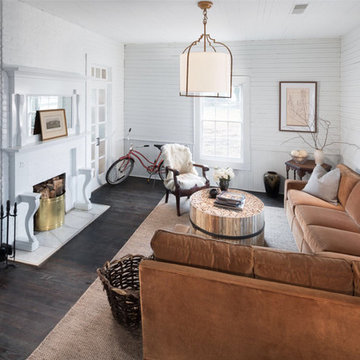
One amazing velvet sectional and a few small details give this old living room new life. Custom built coffee table from reclaimed beadboard. As seen on HGTV.com photos by www.bloodfirestudios.com
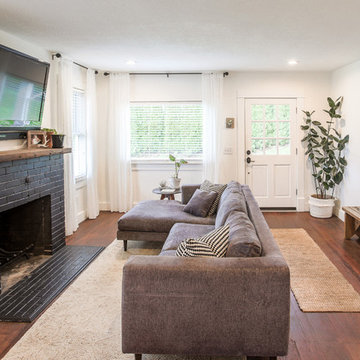
Updated living space
Photo of a small country open concept living room in Portland with white walls, medium hardwood floors, a standard fireplace, a brick fireplace surround, a wall-mounted tv and brown floor.
Photo of a small country open concept living room in Portland with white walls, medium hardwood floors, a standard fireplace, a brick fireplace surround, a wall-mounted tv and brown floor.
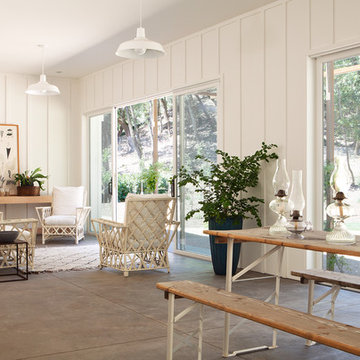
Michelle Wilson Photography
Small country formal open concept living room in San Francisco with concrete floors, no tv, white walls, no fireplace and grey floor.
Small country formal open concept living room in San Francisco with concrete floors, no tv, white walls, no fireplace and grey floor.
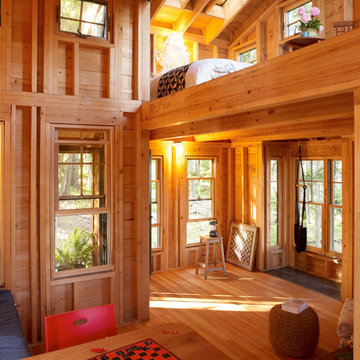
Darren Setlow Photography
This is an example of a small country living room in Portland Maine.
This is an example of a small country living room in Portland Maine.
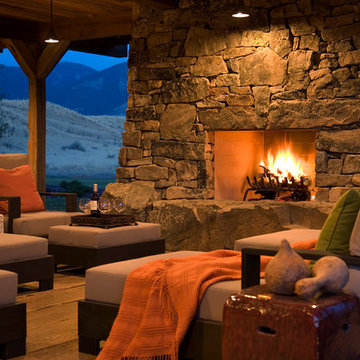
Photo by Gordon Gregory, Interior design by Carter Kay Interiors.
Photo of a small country open concept living room in Other with light hardwood floors, a standard fireplace and a stone fireplace surround.
Photo of a small country open concept living room in Other with light hardwood floors, a standard fireplace and a stone fireplace surround.
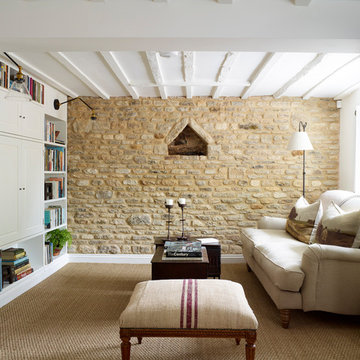
Photo credit: Rachael Smith
Photo of a small country living room in Oxfordshire with white walls, a wood stove and a built-in media wall.
Photo of a small country living room in Oxfordshire with white walls, a wood stove and a built-in media wall.
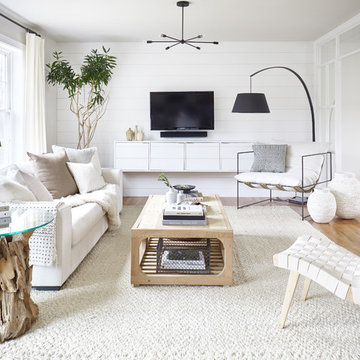
Modern Farmhouse inspired Living room
Inspiration for a small country open concept living room in Bridgeport with white walls, brown floor, medium hardwood floors, no fireplace and a wall-mounted tv.
Inspiration for a small country open concept living room in Bridgeport with white walls, brown floor, medium hardwood floors, no fireplace and a wall-mounted tv.
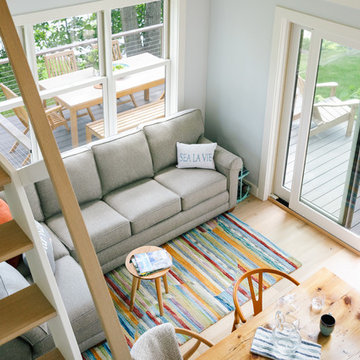
Integrity from Marvin Windows and Doors open this tiny house up to a larger-than-life ocean view.
This is an example of a small country open concept living room in Portland Maine with blue walls, light hardwood floors, no fireplace and no tv.
This is an example of a small country open concept living room in Portland Maine with blue walls, light hardwood floors, no fireplace and no tv.
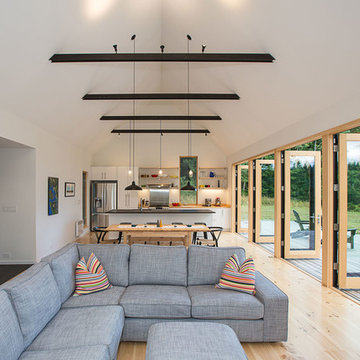
Photographer: Alexander Canaria and Taylor Proctor
Design ideas for a small country open concept living room in Seattle with white walls and light hardwood floors.
Design ideas for a small country open concept living room in Seattle with white walls and light hardwood floors.
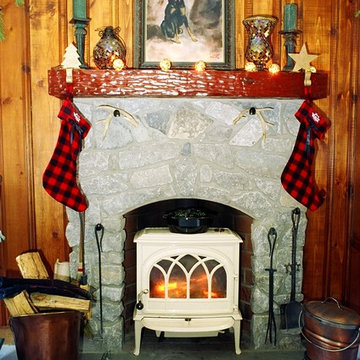
Design ideas for a small country enclosed living room in New York with brown walls, concrete floors, a wood stove and a stone fireplace surround.
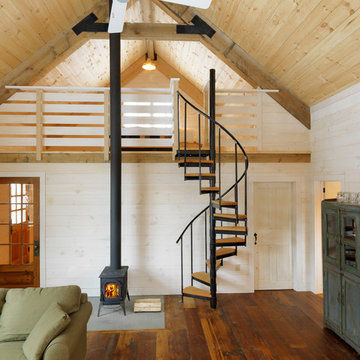
photos by Susan Teare • www.susanteare.com
Photo of a small country living room in Burlington with a wood stove, beige walls and medium hardwood floors.
Photo of a small country living room in Burlington with a wood stove, beige walls and medium hardwood floors.
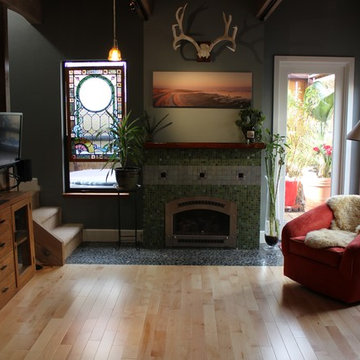
Sausalito Style!
This houseboat owner maximizes his small space. He is an artist and had a vision. We worked with his drawings for a couple of years before the his vision was clear. The river stone and maple hardwood are perfectly flush to eliminate any trip hazard on the way to the wool carpeted stairs.
123-Floor Inc.
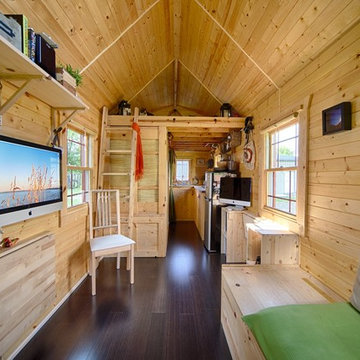
http://chrisandmalissa.com/
This is an example of a small country living room in Seattle with a wall-mounted tv.
This is an example of a small country living room in Seattle with a wall-mounted tv.
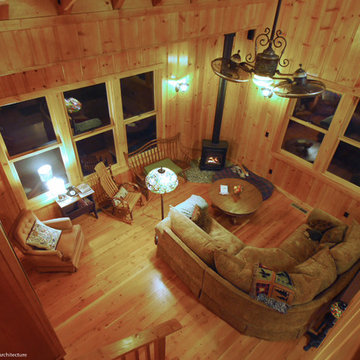
Open Kitchen with entry hall adjacent.
Image: Ellis A. Schoichet AIA
Photo of a small country loft-style living room in San Francisco with brown walls, medium hardwood floors, a wood stove and brown floor.
Photo of a small country loft-style living room in San Francisco with brown walls, medium hardwood floors, a wood stove and brown floor.
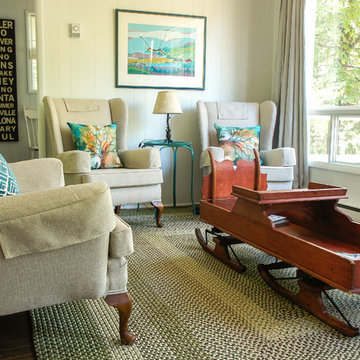
This is a guest cottage separate from the main house which is not only used for visitors but serves as the main sleeping quarters. The request was to freshen the space up while keeping a reasonable budget in mind. The biggest change was painting all of the wood paneling in a very pale green and replacing the flooring with a laminate. This made a huge difference! Most of the existing furniture and artwork was re used and only new pillows, duvet covers and area rugs were added. The end result is fresh, clean, bright and charming, all on a budget!
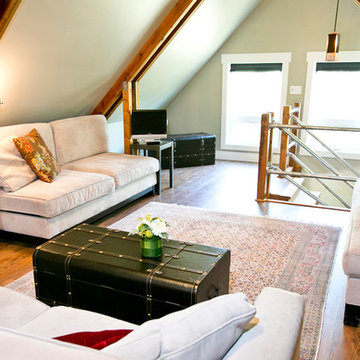
Photo by Bozeman Daily Chronicle - Adrian Sanchez-Gonzales
*Plenty of rooms under the eaves for 2 sectional pieces doubling as twin beds
* One sectional piece doubles as headboard for a (hidden King size bed).
* Storage chests double as coffee tables.
* Laminate floors
Small Country Living Room Design Photos
1
