Expansive Country Living Room Design Photos

Inspiration for an expansive country living room in Raleigh with white walls, medium hardwood floors, a standard fireplace, a wall-mounted tv, brown floor, vaulted and wood.

A great place to relax and enjoy the views of the Gore Range mountains. We expanded the seating area with the use of the camel leather daybed / chaise. The color palette is so fun - in the mix of olive, mustard, and teal subdued by the rich deep gray mohair sofa.
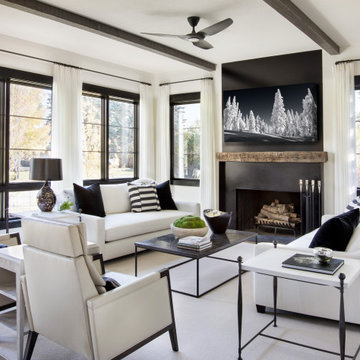
Inspiration for an expansive country formal living room in Austin with white walls, a standard fireplace, a freestanding tv and brown floor.
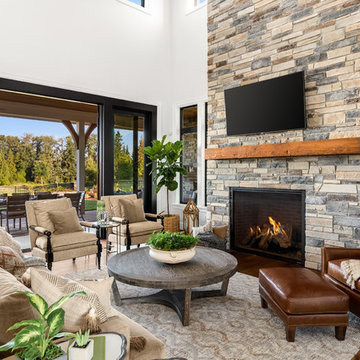
Justin Krug Photography
Expansive country open concept living room in Portland with white walls, medium hardwood floors, a standard fireplace, a stone fireplace surround and a wall-mounted tv.
Expansive country open concept living room in Portland with white walls, medium hardwood floors, a standard fireplace, a stone fireplace surround and a wall-mounted tv.
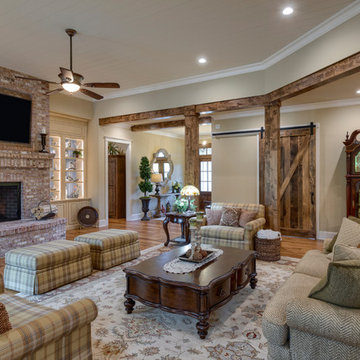
This Beautiful Country Farmhouse rests upon 5 acres among the most incredible large Oak Trees and Rolling Meadows in all of Asheville, North Carolina. Heart-beats relax to resting rates and warm, cozy feelings surplus when your eyes lay on this astounding masterpiece. The long paver driveway invites with meticulously landscaped grass, flowers and shrubs. Romantic Window Boxes accentuate high quality finishes of handsomely stained woodwork and trim with beautifully painted Hardy Wood Siding. Your gaze enhances as you saunter over an elegant walkway and approach the stately front-entry double doors. Warm welcomes and good times are happening inside this home with an enormous Open Concept Floor Plan. High Ceilings with a Large, Classic Brick Fireplace and stained Timber Beams and Columns adjoin the Stunning Kitchen with Gorgeous Cabinets, Leathered Finished Island and Luxurious Light Fixtures. There is an exquisite Butlers Pantry just off the kitchen with multiple shelving for crystal and dishware and the large windows provide natural light and views to enjoy. Another fireplace and sitting area are adjacent to the kitchen. The large Master Bath boasts His & Hers Marble Vanity’s and connects to the spacious Master Closet with built-in seating and an island to accommodate attire. Upstairs are three guest bedrooms with views overlooking the country side. Quiet bliss awaits in this loving nest amiss the sweet hills of North Carolina.
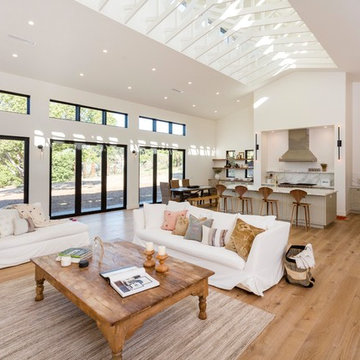
Expansive country open concept living room in San Diego with white walls, medium hardwood floors and brown floor.
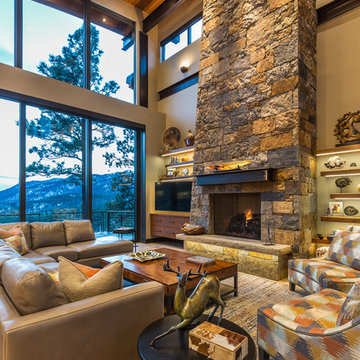
Marona Photography
Photo of an expansive country open concept living room in Denver with beige walls, a standard fireplace, a stone fireplace surround and a wall-mounted tv.
Photo of an expansive country open concept living room in Denver with beige walls, a standard fireplace, a stone fireplace surround and a wall-mounted tv.
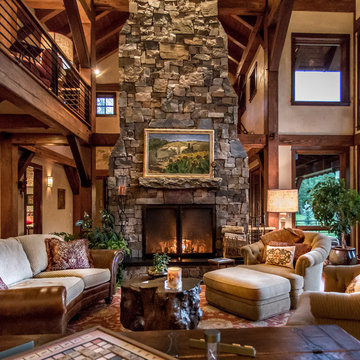
Inspiration for an expansive country living room in Denver with a wood stove and a stone fireplace surround.
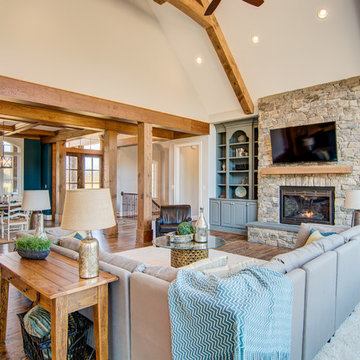
Frogman Interactive
Inspiration for an expansive country open concept living room in Other with grey walls, medium hardwood floors, a stone fireplace surround and a wall-mounted tv.
Inspiration for an expansive country open concept living room in Other with grey walls, medium hardwood floors, a stone fireplace surround and a wall-mounted tv.
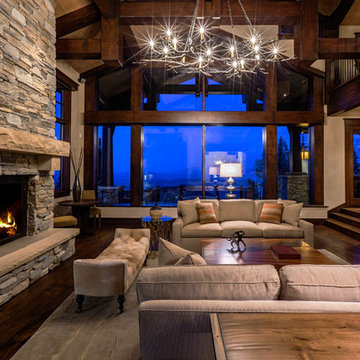
Inspiration for an expansive country formal open concept living room in Salt Lake City with beige walls, dark hardwood floors, a standard fireplace, a stone fireplace surround and no tv.
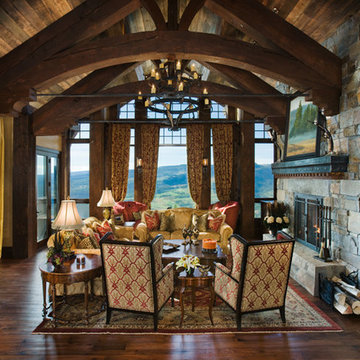
Locati Architects
Bitterroot Builders
Bitterroot Timber Frames
Locati Interior Design
Roger Wade Photography
Inspiration for an expansive country formal open concept living room in Other with beige walls, dark hardwood floors, a standard fireplace, a stone fireplace surround and a built-in media wall.
Inspiration for an expansive country formal open concept living room in Other with beige walls, dark hardwood floors, a standard fireplace, a stone fireplace surround and a built-in media wall.
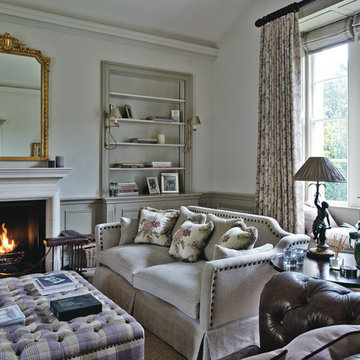
Polly Eltes
Design ideas for an expansive country enclosed living room in Gloucestershire with light hardwood floors, a standard fireplace and a stone fireplace surround.
Design ideas for an expansive country enclosed living room in Gloucestershire with light hardwood floors, a standard fireplace and a stone fireplace surround.
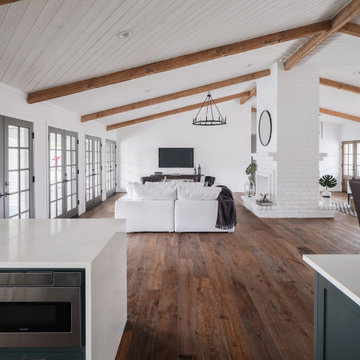
This is an example of an expansive country open concept living room in Phoenix with medium hardwood floors, a two-sided fireplace and exposed beam.
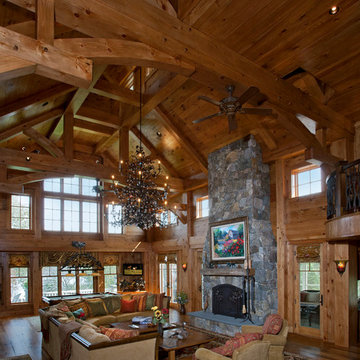
View of the living room and fieldstone fireplace. Woodwork by Summit Woodworkers LLC
This is an example of an expansive country open concept living room in New York with brown walls, medium hardwood floors, a standard fireplace, a stone fireplace surround and a wall-mounted tv.
This is an example of an expansive country open concept living room in New York with brown walls, medium hardwood floors, a standard fireplace, a stone fireplace surround and a wall-mounted tv.
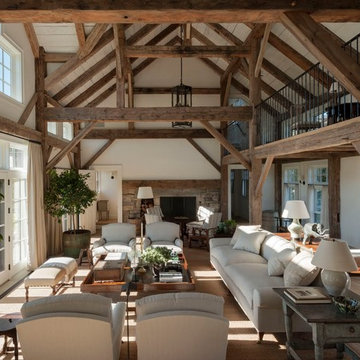
This is an example of an expansive country open concept living room in Boston with beige walls, a standard fireplace and a stone fireplace surround.
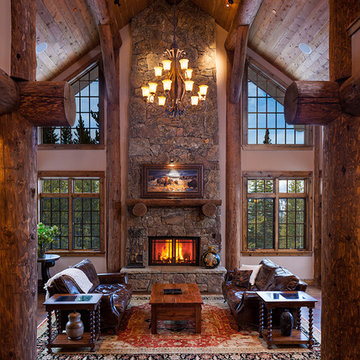
Dry stack fireplace highlights the great room of the Spanish Peaks Mountain Club home. Photos by Karl Neumann
This is an example of an expansive country open concept living room in Other with a standard fireplace and a stone fireplace surround.
This is an example of an expansive country open concept living room in Other with a standard fireplace and a stone fireplace surround.
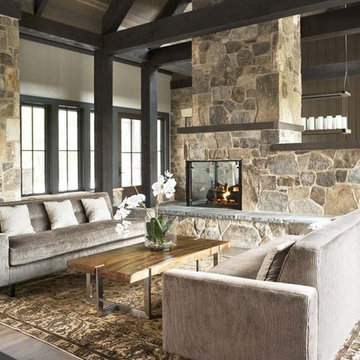
The design of this refined mountain home is rooted in its natural surroundings. Boasting a color palette of subtle earthy grays and browns, the home is filled with natural textures balanced with sophisticated finishes and fixtures. The open floorplan ensures visibility throughout the home, preserving the fantastic views from all angles. Furnishings are of clean lines with comfortable, textured fabrics. Contemporary accents are paired with vintage and rustic accessories.
To achieve the LEED for Homes Silver rating, the home includes such green features as solar thermal water heating, solar shading, low-e clad windows, Energy Star appliances, and native plant and wildlife habitat.
All photos taken by Rachael Boling Photography

Our clients wanted the ultimate modern farmhouse custom dream home. They found property in the Santa Rosa Valley with an existing house on 3 ½ acres. They could envision a new home with a pool, a barn, and a place to raise horses. JRP and the clients went all in, sparing no expense. Thus, the old house was demolished and the couple’s dream home began to come to fruition.
The result is a simple, contemporary layout with ample light thanks to the open floor plan. When it comes to a modern farmhouse aesthetic, it’s all about neutral hues, wood accents, and furniture with clean lines. Every room is thoughtfully crafted with its own personality. Yet still reflects a bit of that farmhouse charm.
Their considerable-sized kitchen is a union of rustic warmth and industrial simplicity. The all-white shaker cabinetry and subway backsplash light up the room. All white everything complimented by warm wood flooring and matte black fixtures. The stunning custom Raw Urth reclaimed steel hood is also a star focal point in this gorgeous space. Not to mention the wet bar area with its unique open shelves above not one, but two integrated wine chillers. It’s also thoughtfully positioned next to the large pantry with a farmhouse style staple: a sliding barn door.
The master bathroom is relaxation at its finest. Monochromatic colors and a pop of pattern on the floor lend a fashionable look to this private retreat. Matte black finishes stand out against a stark white backsplash, complement charcoal veins in the marble looking countertop, and is cohesive with the entire look. The matte black shower units really add a dramatic finish to this luxurious large walk-in shower.
Photographer: Andrew - OpenHouse VC
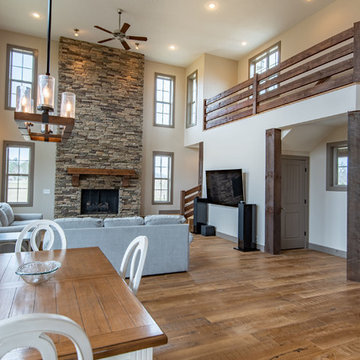
Design ideas for an expansive country open concept living room in Other with white walls, light hardwood floors, a standard fireplace, a wall-mounted tv, beige floor and vaulted.
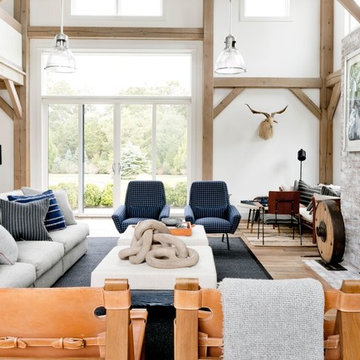
Rikki Snyder
Inspiration for an expansive country open concept living room in New York with white walls, light hardwood floors, a standard fireplace, a brick fireplace surround and brown floor.
Inspiration for an expansive country open concept living room in New York with white walls, light hardwood floors, a standard fireplace, a brick fireplace surround and brown floor.
Expansive Country Living Room Design Photos
1