Country Living Room Design Photos with a Built-in Media Wall
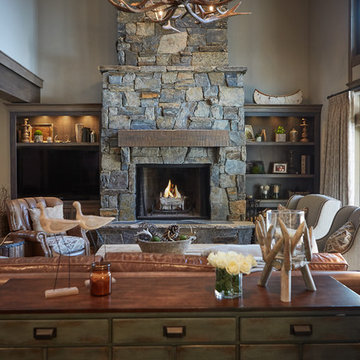
Ashley Avila
Photo of a country open concept living room in Grand Rapids with brown walls, medium hardwood floors, a standard fireplace, a stone fireplace surround and a built-in media wall.
Photo of a country open concept living room in Grand Rapids with brown walls, medium hardwood floors, a standard fireplace, a stone fireplace surround and a built-in media wall.
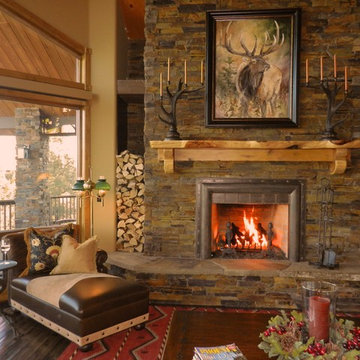
Custom iron fire place surround - detail drawings on website: www. carrieschuler.com
Large country formal open concept living room in Phoenix with beige walls, dark hardwood floors, a standard fireplace, a stone fireplace surround and a built-in media wall.
Large country formal open concept living room in Phoenix with beige walls, dark hardwood floors, a standard fireplace, a stone fireplace surround and a built-in media wall.
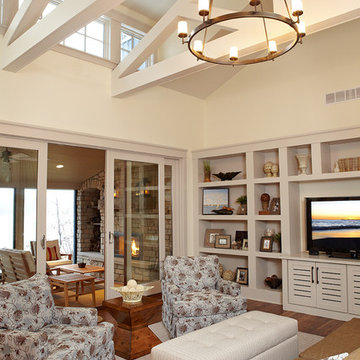
Ashley Avila
Inspiration for a country open concept living room in Grand Rapids with beige walls, medium hardwood floors and a built-in media wall.
Inspiration for a country open concept living room in Grand Rapids with beige walls, medium hardwood floors and a built-in media wall.
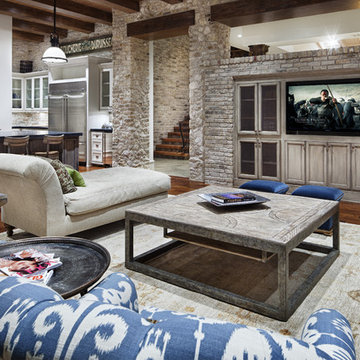
Design ideas for a country open concept living room in Other with a built-in media wall.

Custom furniture, hidden TV, Neolith
Photo of a large country open concept living room in Other with light hardwood floors, a two-sided fireplace, a built-in media wall, wood and wood walls.
Photo of a large country open concept living room in Other with light hardwood floors, a two-sided fireplace, a built-in media wall, wood and wood walls.
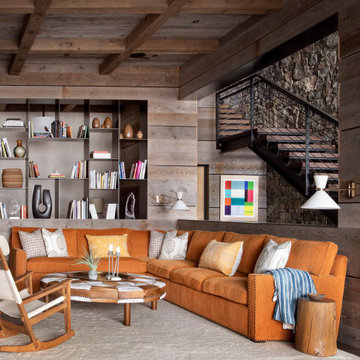
Custom Steel Shelving
This is an example of a mid-sized country open concept living room in Other with dark hardwood floors, a built-in media wall, brown walls and brown floor.
This is an example of a mid-sized country open concept living room in Other with dark hardwood floors, a built-in media wall, brown walls and brown floor.
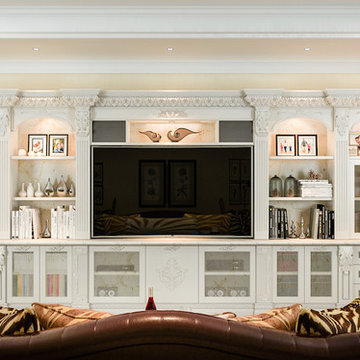
Small country open concept living room in Los Angeles with beige walls, a built-in media wall and light hardwood floors.
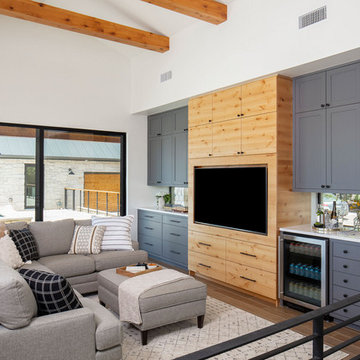
Photography by Tre Dunham
Design ideas for a mid-sized country loft-style living room in Austin with a home bar, white walls, medium hardwood floors, no fireplace and a built-in media wall.
Design ideas for a mid-sized country loft-style living room in Austin with a home bar, white walls, medium hardwood floors, no fireplace and a built-in media wall.
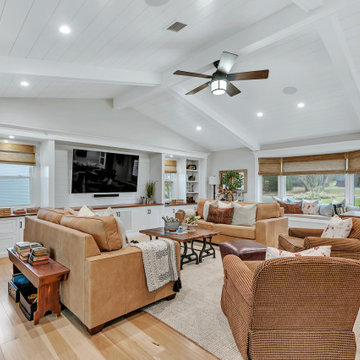
We added shiplap to the ceiling and covered up old brown beams with new white millwork. We custom built the TV-media wall.
Photo of a mid-sized country enclosed living room in New York with a library, beige walls, light hardwood floors, a wood stove, a brick fireplace surround, a built-in media wall and brown floor.
Photo of a mid-sized country enclosed living room in New York with a library, beige walls, light hardwood floors, a wood stove, a brick fireplace surround, a built-in media wall and brown floor.
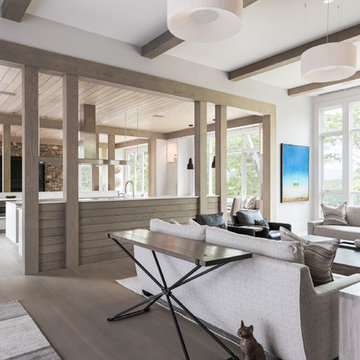
The main level at this modern farmhouse has a great room and den bookended by stone fireplaces. The kitchen is at the center of the main living spaces where we designed multiple islands for smart base cabinet storage which still allows visual connection from the kitchen to all spaces. The open living spaces serve the owner’s desire to create a comfortable environment for entertaining during large family gatherings. There are plenty of spaces where everyone can spread out whether it be eating or cooking, watching TV or just chatting by the fireplace. The main living spaces also act as a privacy buffer between the master suite and a guest suite.
Photography by Todd Crawford.
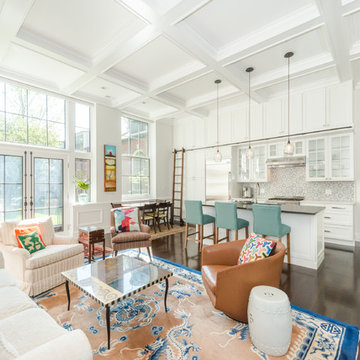
Kara Spelman
Inspiration for a large country open concept living room in Boston with white walls, dark hardwood floors, a standard fireplace, a wood fireplace surround, a built-in media wall and brown floor.
Inspiration for a large country open concept living room in Boston with white walls, dark hardwood floors, a standard fireplace, a wood fireplace surround, a built-in media wall and brown floor.
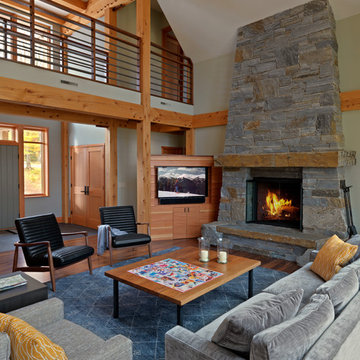
Susan Teare photographer
This is an example of a country open concept living room in Burlington with a stone fireplace surround, a built-in media wall, grey walls, dark hardwood floors and a standard fireplace.
This is an example of a country open concept living room in Burlington with a stone fireplace surround, a built-in media wall, grey walls, dark hardwood floors and a standard fireplace.
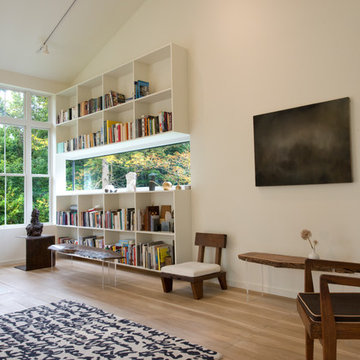
Photo of a mid-sized country open concept living room in Cincinnati with white walls, light hardwood floors, a wood stove, a plaster fireplace surround, a built-in media wall and brown floor.
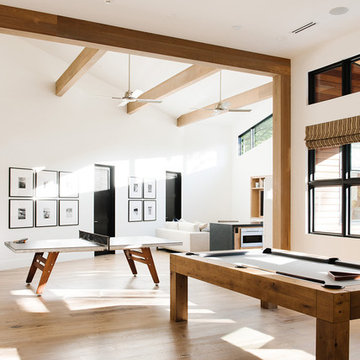
Large country open concept living room in Salt Lake City with white walls, light hardwood floors and a built-in media wall.
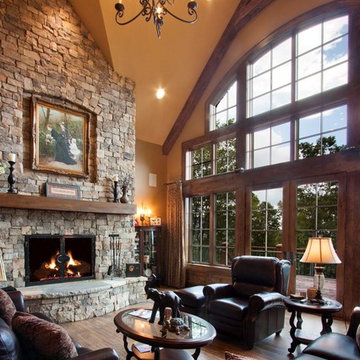
J. Weiland Photography-
Breathtaking Beauty and Luxurious Relaxation awaits in this Massive and Fabulous Mountain Retreat. The unparalleled Architectural Degree, Design & Style are credited to the Designer/Architect, Mr. Raymond W. Smith, https://www.facebook.com/Raymond-W-Smith-Residential-Designer-Inc-311235978898996/, the Interior Designs to Marina Semprevivo, and are an extent of the Home Owners Dreams and Lavish Good Tastes. Sitting atop a mountain side in the desirable gated-community of The Cliffs at Walnut Cove, https://cliffsliving.com/the-cliffs-at-walnut-cove, this Skytop Beauty reaches into the Sky and Invites the Stars to Shine upon it. Spanning over 6,000 SF, this Magnificent Estate is Graced with Soaring Ceilings, Stone Fireplace and Wall-to-Wall Windows in the Two-Story Great Room and provides a Haven for gazing at South Asheville’s view from multiple vantage points. Coffered ceilings, Intricate Stonework and Extensive Interior Stained Woodwork throughout adds Dimension to every Space. Multiple Outdoor Private Bedroom Balconies, Decks and Patios provide Residents and Guests with desired Spaciousness and Privacy similar to that of the Biltmore Estate, http://www.biltmore.com/visit. The Lovely Kitchen inspires Joy with High-End Custom Cabinetry and a Gorgeous Contrast of Colors. The Striking Beauty and Richness are created by the Stunning Dark-Colored Island Cabinetry, Light-Colored Perimeter Cabinetry, Refrigerator Door Panels, Exquisite Granite, Multiple Leveled Island and a Fun, Colorful Backsplash. The Vintage Bathroom creates Nostalgia with a Cast Iron Ball & Claw-Feet Slipper Tub, Old-Fashioned High Tank & Pull Toilet and Brick Herringbone Floor. Garden Tubs with Granite Surround and Custom Tile provide Peaceful Relaxation. Waterfall Trickles and Running Streams softly resound from the Outdoor Water Feature while the bench in the Landscape Garden calls you to sit down and relax a while.
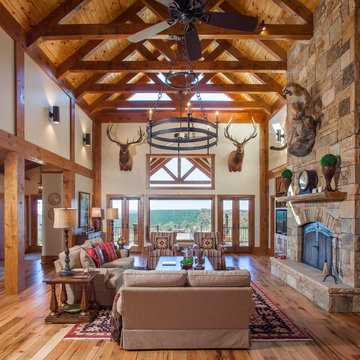
This massive timber frame great room showcases a floor-to-ceiling stone fireplace and large windows.
Photo credit: James Ray Spahn
This is an example of an expansive country open concept living room in Other with medium hardwood floors, a standard fireplace, a stone fireplace surround, a built-in media wall and white walls.
This is an example of an expansive country open concept living room in Other with medium hardwood floors, a standard fireplace, a stone fireplace surround, a built-in media wall and white walls.
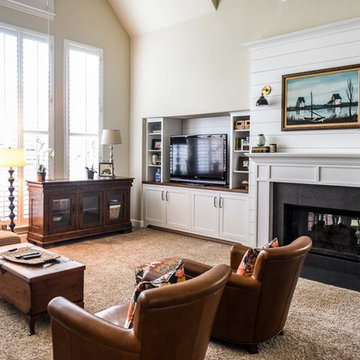
Photos by Darby Kate Photography
Inspiration for a mid-sized country open concept living room in Dallas with white walls, carpet, a two-sided fireplace, a wood fireplace surround and a built-in media wall.
Inspiration for a mid-sized country open concept living room in Dallas with white walls, carpet, a two-sided fireplace, a wood fireplace surround and a built-in media wall.
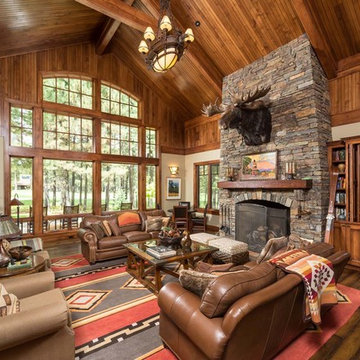
Ross Chandler
Inspiration for a large country open concept living room in Other with a stone fireplace surround, beige walls, medium hardwood floors, a standard fireplace and a built-in media wall.
Inspiration for a large country open concept living room in Other with a stone fireplace surround, beige walls, medium hardwood floors, a standard fireplace and a built-in media wall.
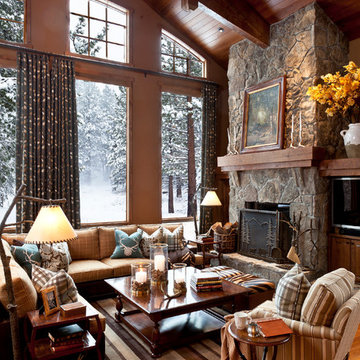
Country formal living room in Orange County with brown walls, medium hardwood floors, a standard fireplace, a stone fireplace surround and a built-in media wall.

2021 PA Parade of Homes BEST CRAFTSMANSHIP, BEST BATHROOM, BEST KITCHEN IN $1,000,000+ SINGLE FAMILY HOME
Roland Builder is Central PA's Premier Custom Home Builders since 1976
Country Living Room Design Photos with a Built-in Media Wall
1