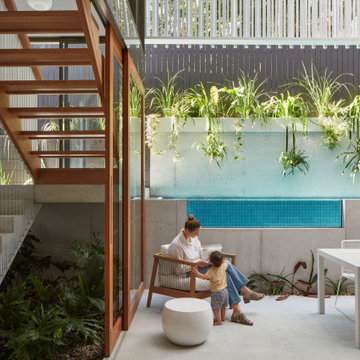Backyard and Courtyard Patio Design Ideas
Refine by:
Budget
Sort by:Popular Today
1 - 20 of 161,744 photos

Central to the success of this project is the seamless link between interior and exterior zones. The external zones free-flow off the interior to create a sophisticated yet secluded space to lounge, entertain and dine.
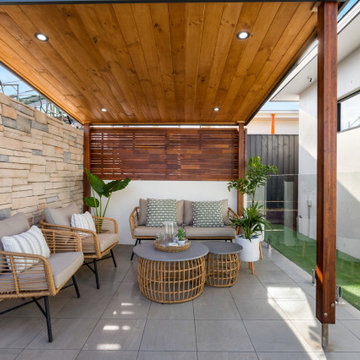
This is an example of a mid-sized contemporary backyard patio in Brisbane with an outdoor kitchen, tile and a gazebo/cabana.

This is an example of a large contemporary backyard patio in Perth with an outdoor kitchen, concrete slab and a roof extension.

Hood House is a playful protector that respects the heritage character of Carlton North whilst celebrating purposeful change. It is a luxurious yet compact and hyper-functional home defined by an exploration of contrast: it is ornamental and restrained, subdued and lively, stately and casual, compartmental and open.
For us, it is also a project with an unusual history. This dual-natured renovation evolved through the ownership of two separate clients. Originally intended to accommodate the needs of a young family of four, we shifted gears at the eleventh hour and adapted a thoroughly resolved design solution to the needs of only two. From a young, nuclear family to a blended adult one, our design solution was put to a test of flexibility.
The result is a subtle renovation almost invisible from the street yet dramatic in its expressive qualities. An oblique view from the northwest reveals the playful zigzag of the new roof, the rippling metal hood. This is a form-making exercise that connects old to new as well as establishing spatial drama in what might otherwise have been utilitarian rooms upstairs. A simple palette of Australian hardwood timbers and white surfaces are complimented by tactile splashes of brass and rich moments of colour that reveal themselves from behind closed doors.
Our internal joke is that Hood House is like Lazarus, risen from the ashes. We’re grateful that almost six years of hard work have culminated in this beautiful, protective and playful house, and so pleased that Glenda and Alistair get to call it home.

Design ideas for a large contemporary backyard patio in Melbourne with an outdoor kitchen, natural stone pavers and a roof extension.
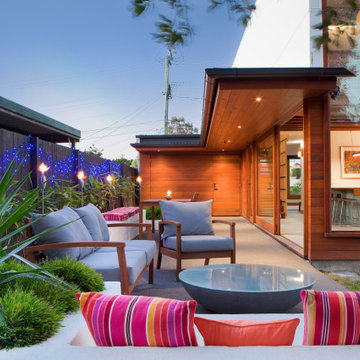
Photo of a mid-sized contemporary backyard patio in Brisbane with a fire feature, gravel and an awning.
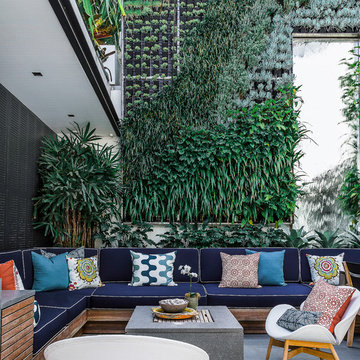
Design ideas for a large contemporary courtyard patio in Sydney with a vertical garden, concrete pavers and no cover.
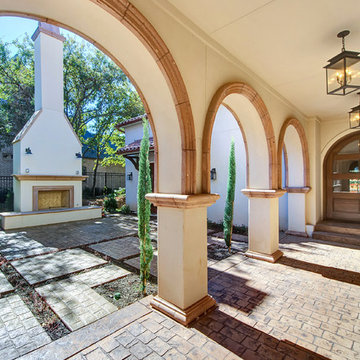
Loggia leading to the main entry of the home, with side Courtyard.
Venetian Custom Homes, Imagery Intelligence
Photo of a large mediterranean courtyard patio in Dallas with brick pavers, a fire feature and no cover.
Photo of a large mediterranean courtyard patio in Dallas with brick pavers, a fire feature and no cover.

This gourmet kitchen includes wood burning pizza oven, grill, side burner, egg smoker, sink, refrigerator, trash chute, serving station and more!
Photography: Daniel Driensky
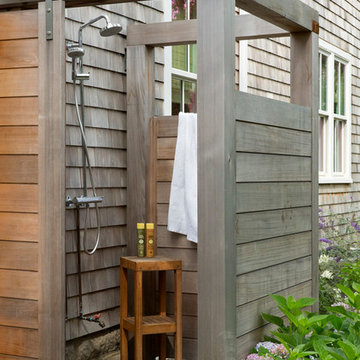
TEAM
Architect: LDa Architecture & Interiors
Builder: 41 Degrees North Construction, Inc.
Landscape Architect: Wild Violets (Landscape and Garden Design on Martha's Vineyard)
Photographer: Sean Litchfield Photography
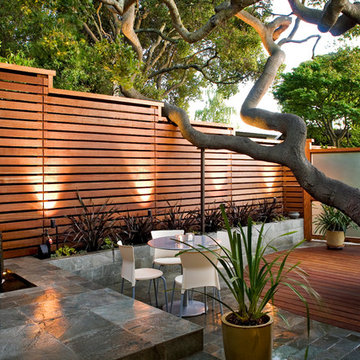
In the evening the garden walls are dramatically lit and the low planting wall transitions into a stone plinth for a soothing stone fountain.
Photo Credit: J. Michael Tucker
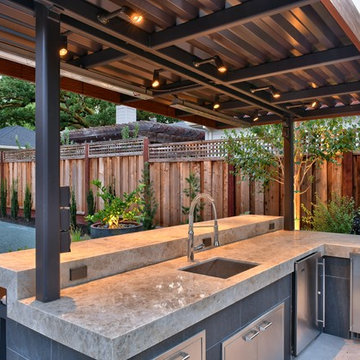
Bertolami Interiors, Summit Landscape Development
Inspiration for a mid-sized modern backyard patio in San Francisco with an outdoor kitchen, tile and a pergola.
Inspiration for a mid-sized modern backyard patio in San Francisco with an outdoor kitchen, tile and a pergola.
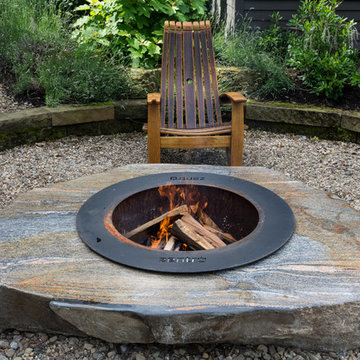
Design ideas for a mid-sized traditional backyard patio in Cleveland with a fire feature, gravel and no cover.
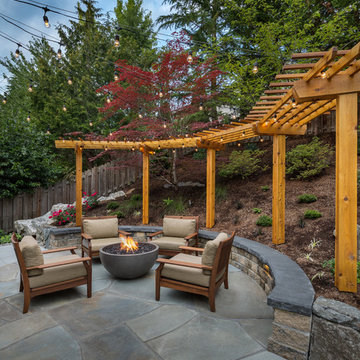
Our clients wanted to create a backyard that would grow with their young family as well as with their extended family and friends. Entertaining was a huge priority! This family-focused backyard was designed to equally accommodate play and outdoor living/entertaining.
The outdoor living spaces needed to accommodate a large number of people – adults and kids. Urban Oasis designed a deck off the back door so that the kitchen could be 36” height, with a bar along the outside edge at 42” for overflow seating. The interior space is approximate 600 sf and accommodates both a large dining table and a comfortable couch and chair set. The fire pit patio includes a seat wall for overflow seating around the fire feature (which doubles as a retaining wall) with ample room for chairs.
The artificial turf lawn is spacious enough to accommodate a trampoline and other childhood favorites. Down the road, this area could be used for bocce or other lawn games. The concept is to leave all spaces large enough to be programmed in different ways as the family’s needs change.
A steep slope presents itself to the yard and is a focal point. Planting a variety of colors and textures mixed among a few key existing trees changed this eyesore into a beautifully planted amenity for the property.
Jimmy White Photography
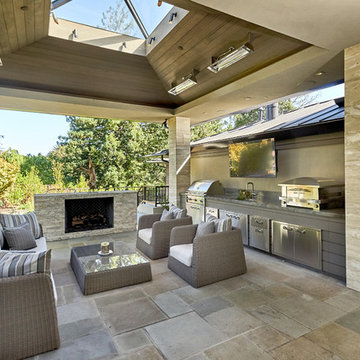
Outdoor Kitchen and Entertaining Patio
Mark Pinkerton - Vi360 Photography
Inspiration for a large contemporary backyard patio in San Francisco with an outdoor kitchen, natural stone pavers and a roof extension.
Inspiration for a large contemporary backyard patio in San Francisco with an outdoor kitchen, natural stone pavers and a roof extension.
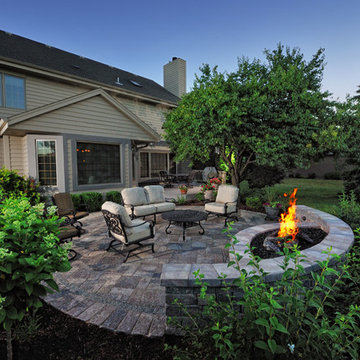
The patio and fire pit align with the kitchen and dining area of the home and flows outward from the redone existing deck.
Design ideas for a mid-sized traditional backyard patio in Milwaukee with concrete pavers, no cover and a fire feature.
Design ideas for a mid-sized traditional backyard patio in Milwaukee with concrete pavers, no cover and a fire feature.
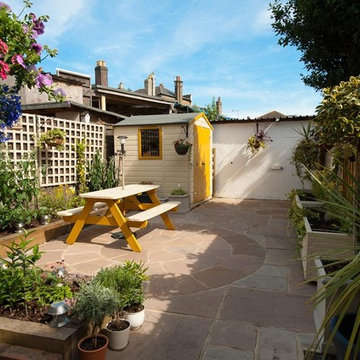
Inspiration for a small traditional backyard patio in Surrey with no cover.
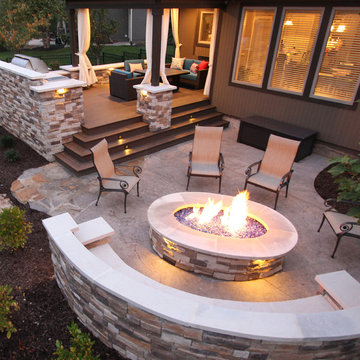
Lindsey Denny
This is an example of a large contemporary backyard patio in Kansas City with a fire feature, stamped concrete and a roof extension.
This is an example of a large contemporary backyard patio in Kansas City with a fire feature, stamped concrete and a roof extension.
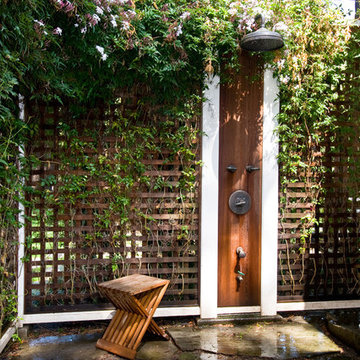
Spencer Kent
Design ideas for a mid-sized traditional backyard patio in San Francisco with natural stone pavers, an outdoor shower and no cover.
Design ideas for a mid-sized traditional backyard patio in San Francisco with natural stone pavers, an outdoor shower and no cover.
Backyard and Courtyard Patio Design Ideas
1
