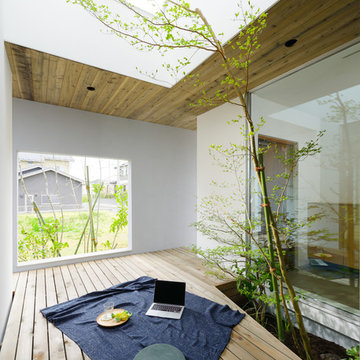Courtyard Deck Design Ideas with a Roof Extension
Refine by:
Budget
Sort by:Popular Today
1 - 20 of 174 photos
Item 1 of 3
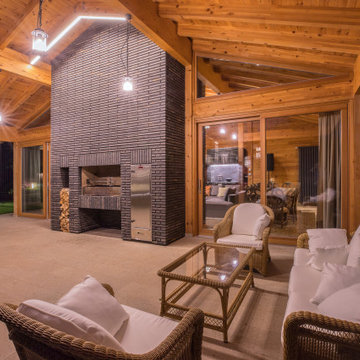
Зона отдыха - террасса загородной беседки с каминами и печью.
Архитекторы:
Дмитрий Глушков
Фёдор Селенин
фото:
Андрей Лысиков
Напольное покрытие - трахит
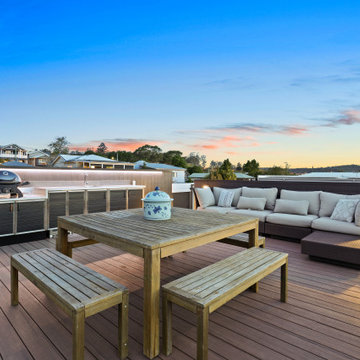
Design ideas for a large contemporary courtyard deck in Brisbane with an outdoor kitchen and a roof extension.

Photo of a large contemporary courtyard and first floor deck in Turin with a roof extension and metal railing.
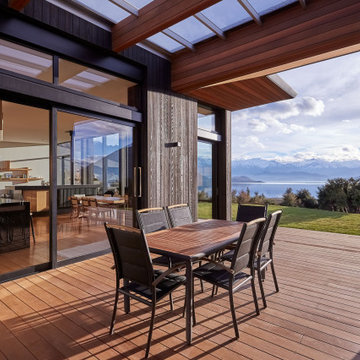
Three bedrooms, living and dining are joined by a link way to a retreat space and office. The dark cedar cladding and warmth timber interior creates a warm and inviting home to relax in and take in the views.
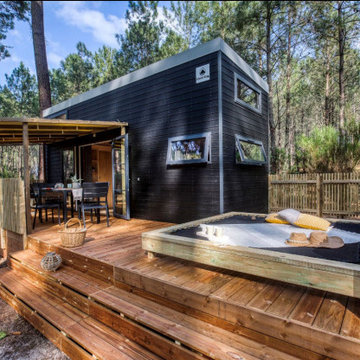
Très belle réalisation d'une Tiny House sur Lacanau fait par l’entreprise Ideal Tiny.
A la demande du client, le logement a été aménagé avec plusieurs filets LoftNets afin de rentabiliser l’espace, sécuriser l’étage et créer un espace de relaxation suspendu permettant de converser un maximum de luminosité dans la pièce.
Références : 2 filets d'habitation noirs en mailles tressées 15 mm pour la mezzanine et le garde-corps à l’étage et un filet d'habitation beige en mailles tressées 45 mm pour la terrasse extérieure.
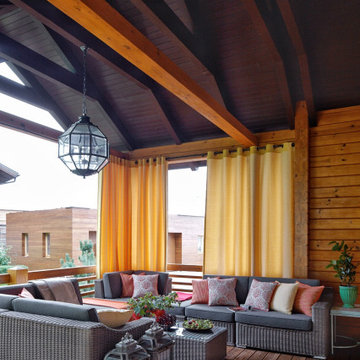
Терраса дома из клееного бруса ДМИТРОВ
Архитектор Александр Петунин
Строительство ПАЛЕКС дома из клееного бруса
Интерьер Марина Гаськова
Photo of a mid-sized country courtyard and ground level deck in Moscow with a roof extension and wood railing.
Photo of a mid-sized country courtyard and ground level deck in Moscow with a roof extension and wood railing.
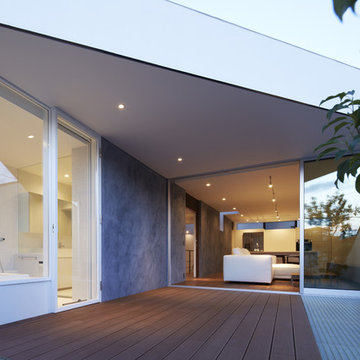
(C) Forward Stroke Inc.
Design ideas for a mid-sized contemporary courtyard and first floor deck in Other with a roof extension.
Design ideas for a mid-sized contemporary courtyard and first floor deck in Other with a roof extension.
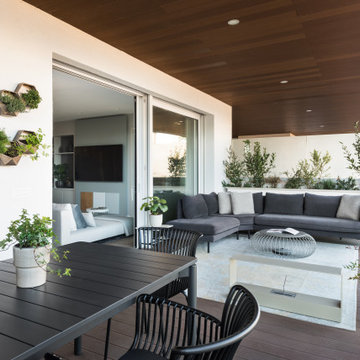
Terrazzo grande con tavolo e zona relax
Photo of a large modern courtyard and first floor deck in Rome with with fireplace, a roof extension and glass railing.
Photo of a large modern courtyard and first floor deck in Rome with with fireplace, a roof extension and glass railing.
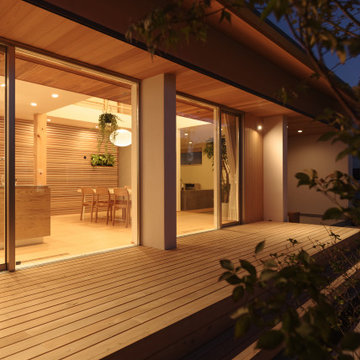
室内とシームレスに繋がるヒノキのウッドデッキ
Modern courtyard and ground level deck in Other with a roof extension.
Modern courtyard and ground level deck in Other with a roof extension.
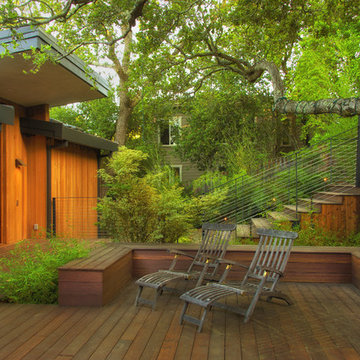
Kaplan Architects, AIA
Location: Redwood City , CA, USA
Front entry deck creating an outdoor room for the main living area. The exterior siding is natural cedar and the roof is a standing seam metal roofing system with custom design integral gutters.

Large country courtyard and first floor deck in Denver with a roof extension and metal railing.
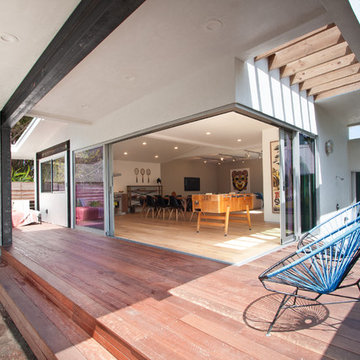
This is an example of a mid-sized contemporary courtyard deck in Los Angeles with a roof extension.

Louisa, San Clemente Coastal Modern Architecture
The brief for this modern coastal home was to create a place where the clients and their children and their families could gather to enjoy all the beauty of living in Southern California. Maximizing the lot was key to unlocking the potential of this property so the decision was made to excavate the entire property to allow natural light and ventilation to circulate through the lower level of the home.
A courtyard with a green wall and olive tree act as the lung for the building as the coastal breeze brings fresh air in and circulates out the old through the courtyard.
The concept for the home was to be living on a deck, so the large expanse of glass doors fold away to allow a seamless connection between the indoor and outdoors and feeling of being out on the deck is felt on the interior. A huge cantilevered beam in the roof allows for corner to completely disappear as the home looks to a beautiful ocean view and Dana Point harbor in the distance. All of the spaces throughout the home have a connection to the outdoors and this creates a light, bright and healthy environment.
Passive design principles were employed to ensure the building is as energy efficient as possible. Solar panels keep the building off the grid and and deep overhangs help in reducing the solar heat gains of the building. Ultimately this home has become a place that the families can all enjoy together as the grand kids create those memories of spending time at the beach.
Images and Video by Aandid Media.
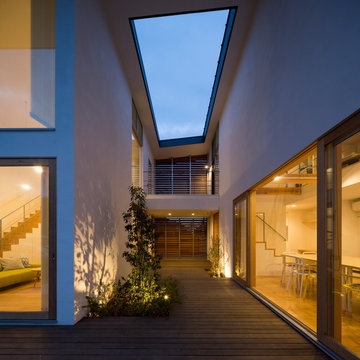
45g Photography
Design ideas for a mid-sized asian courtyard deck in Yokohama with a roof extension.
Design ideas for a mid-sized asian courtyard deck in Yokohama with a roof extension.
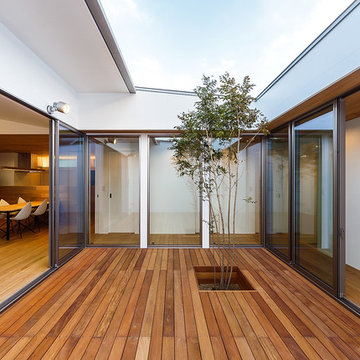
haus-flow Photo by 森本大助
Photo of a mid-sized asian courtyard deck in Other with a roof extension.
Photo of a mid-sized asian courtyard deck in Other with a roof extension.
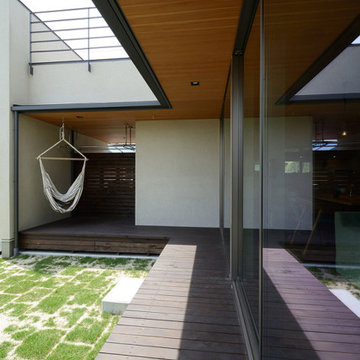
深い軒と袖壁で囲まれたウッドデッキで中間領域を構成。庭とリビングを一体的に繋げます。
Inspiration for a mid-sized courtyard and ground level deck in Other with a roof extension.
Inspiration for a mid-sized courtyard and ground level deck in Other with a roof extension.
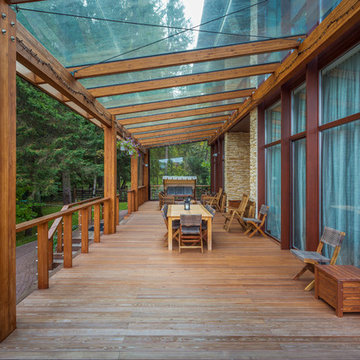
Архитекторы: Дмитрий Глушков, Фёдор Селенин; Фото: Антон Лихтарович
Inspiration for a large eclectic courtyard and ground level deck in Moscow with a roof extension and wood railing.
Inspiration for a large eclectic courtyard and ground level deck in Moscow with a roof extension and wood railing.
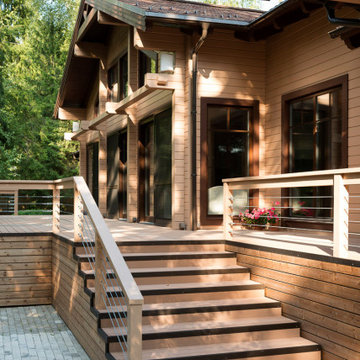
Терраса дома с бассейном из клееного бруса
Архитектор Александр Петунин
Строительство ПАЛЕКС дома из клееного бруса
Inspiration for a mid-sized country courtyard and ground level deck in Moscow with a roof extension and wood railing.
Inspiration for a mid-sized country courtyard and ground level deck in Moscow with a roof extension and wood railing.
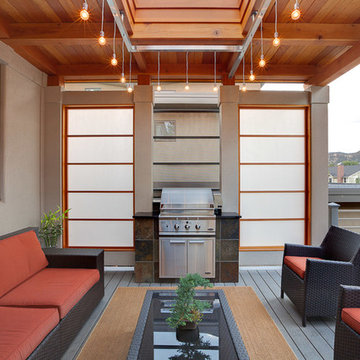
Michael de Leon
This is an example of a mid-sized transitional courtyard deck in Denver with an outdoor kitchen and a roof extension.
This is an example of a mid-sized transitional courtyard deck in Denver with an outdoor kitchen and a roof extension.
Courtyard Deck Design Ideas with a Roof Extension
1
