Courtyard Garden Design Ideas with a Fire Feature
Refine by:
Budget
Sort by:Popular Today
1 - 20 of 339 photos
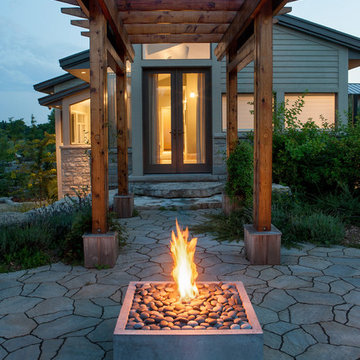
The Concrete Fire pits embody the highest level of quality, design and Canadian craftsmanship. The proprietary material is less than half the weight of regular concrete. Strength and durability are uncompromised rendering a product that is weather resistant, and able to take extreme heat and cold, all while achieving a striking resemblance of real stone.
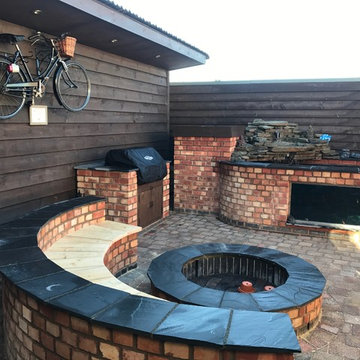
Design it landscapes
Inspiration for a small country courtyard partial sun formal garden for summer in West Midlands with a fire feature and brick pavers.
Inspiration for a small country courtyard partial sun formal garden for summer in West Midlands with a fire feature and brick pavers.
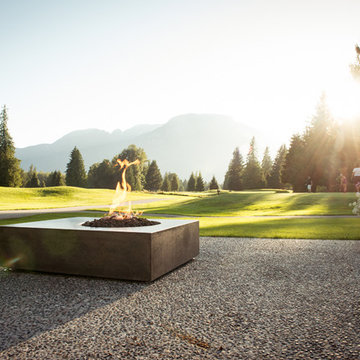
The Social fire pit is simplicity at it’s finest. With a modern rectangular shape there is nothing to distract the eye from the pure beauty of the flame. This concrete fire pit is available with a propane, natural gas, or ethanol burner.
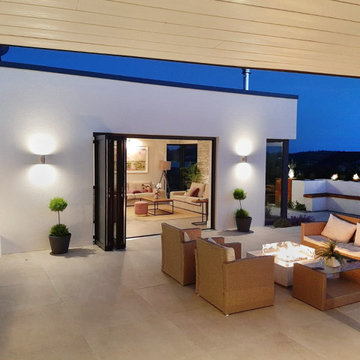
Courtyard at dusk. Bi-folding glass doors open the connection from the living space to the courtyard.
This is an example of a modern courtyard formal garden in Other with a fire feature.
This is an example of a modern courtyard formal garden in Other with a fire feature.
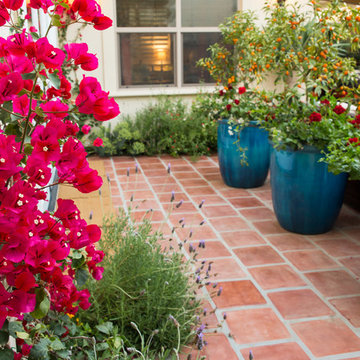
Studio H Landscape Architecture
Design ideas for a mid-sized mediterranean courtyard partial sun xeriscape in Orange County with a fire feature and concrete pavers.
Design ideas for a mid-sized mediterranean courtyard partial sun xeriscape in Orange County with a fire feature and concrete pavers.
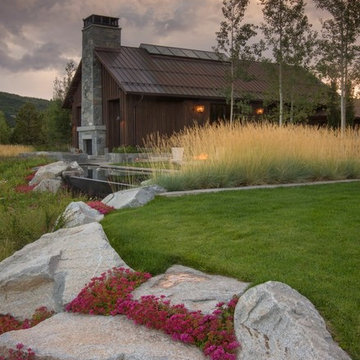
D.A. Horchner / Design Workshop, Inc.
Design ideas for a large country courtyard partial sun formal garden for summer in Denver with a fire feature and natural stone pavers.
Design ideas for a large country courtyard partial sun formal garden for summer in Denver with a fire feature and natural stone pavers.
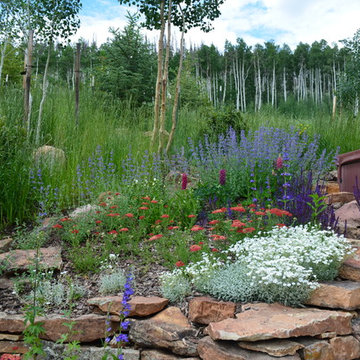
Private Residence in Summit County, CO
Company: Neils Lunceford, Inc.
Website: www.neilslunceford.com
Phone: 970-468-0340
Photo Credit: Dan Skinner
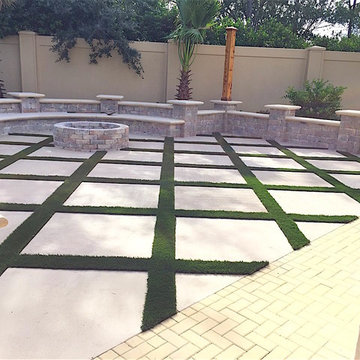
Synthetic grass in between stepping stones
CA
Photo of a small tropical courtyard partial sun garden in Orlando with a fire feature and concrete pavers.
Photo of a small tropical courtyard partial sun garden in Orlando with a fire feature and concrete pavers.
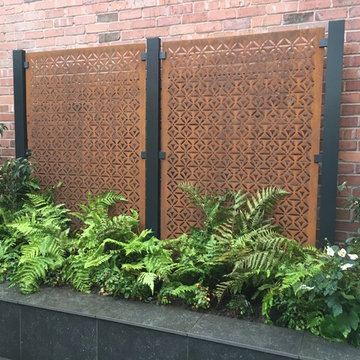
Matt Nichol
Small contemporary courtyard partial sun formal garden in Cheshire with a fire feature and concrete pavers for summer.
Small contemporary courtyard partial sun formal garden in Cheshire with a fire feature and concrete pavers for summer.
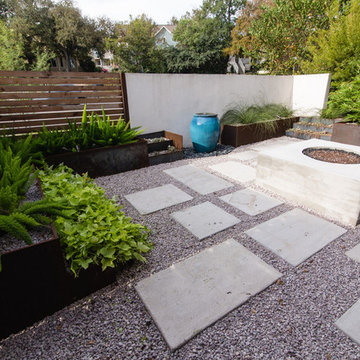
This duplex has a very modern aesthetic with focuses on clean lines and metal accents. However, the front courtyard was undeveloped and uninviting. We worked with the client to tie the courtyard and the property together by adding clean, monochromatic details with a heavy focus on texture.
The main goal of this project was to add a low-maintenance outdoor living space that was an extension of the home. The small space and harsh sun exposure limited the plant pallet, but we were able to use lush plant material to maximize the space. A monochromatic pallet makes for a perfect backdrop for focal points and key pieces. The circular fire-pit was used to break up the 90 degree angles of the space, and also played off the round pottery.
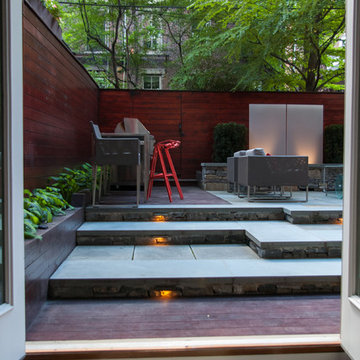
View from inside to the bluestone terrace.
Photo by Pete Cadieux
Inspiration for a small contemporary courtyard shaded garden in Boston with natural stone pavers and a fire feature.
Inspiration for a small contemporary courtyard shaded garden in Boston with natural stone pavers and a fire feature.
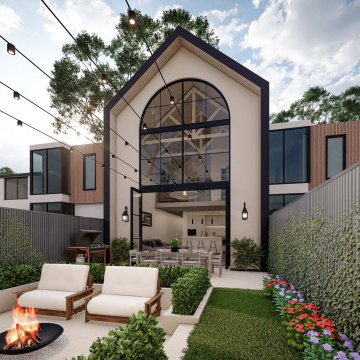
Enhancing the rear yard of the site we integrated a sunken courtyard, making the area feel bigger and providing an extra layer of privacy from the neighbouring sites.
– DGK Architects
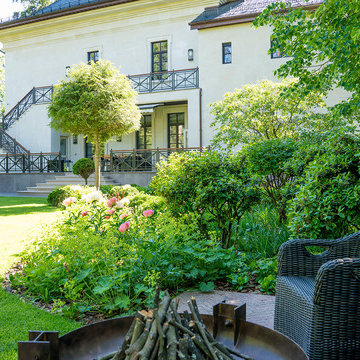
Образ старого сада создавался нами опираясь на существующий 15 летний участок с домом. Сад, как и дом подвергся преображающей реконструкции. Мы сохранили все крупные деревья по периметру, спланировали мощение с тенистыми дорожками, подсветку. Добавление в дизайн садовых "деликатесов" в сочетании с буйством многолетников- помогло осуществить мечту хозяина иметь уютный динамичный сад без классической прямолинейности и пафосной строгости формованных элементов. Цветовая гамма родилась из нашего представления о саде, как месте спокойного душевного отдыха, цветовая палитра нюансная, в ассортименте тонкая подборка сочетаний оттенков, фактур, с учетом природных особенностей растений. Нам важно было создать максимально живописную картину, трогательную и удивительную в любой период года.Так родился этот "старый" новый "английский" сад!
Концепция и реализация ARCADIA GARDEN Ландшафтная студия
Архитектура дома Анна Кашенцева
Интерьеры Гуля Галеева
Фото Диана Дубовицкая
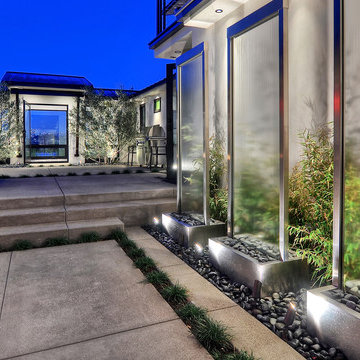
When Irvine designer, Richard Bustos’ client decided to remodel his Orange County 4,900 square foot home into a contemporary space, he immediately thought of Cantoni. His main concern though was based on the assumption that our luxurious modern furnishings came with an equally luxurious price tag. It was only after a visit to our Irvine store, where the client and Richard connected that the client realized our extensive collection of furniture and accessories was well within his reach.
“Richard was very thorough and straight forward as far as pricing,” says the client. "I became very intrigued that he was able to offer high quality products that I was looking for within my budget.”
The next phases of the project involved looking over floor plans and discussing the client’s vision as far as design. The goal was to create a comfortable, yet stylish and modern layout for the client, his wife, and their three kids. In addition to creating a cozy and contemporary space, the client wanted his home to exude a tranquil atmosphere. Drawing most of his inspiration from Houzz, (the leading online platform for home remodeling and design) the client incorporated a Zen-like ambiance through the distressed greyish brown flooring, organic bamboo wall art, and with Richard’s help, earthy wall coverings, found in both the master bedroom and bathroom.
Over the span of approximately two years, Richard helped his client accomplish his vision by selecting pieces of modern furniture that possessed the right colors, earthy tones, and textures so as to complement the home’s pre-existing features.
The first room the duo tackled was the great room, and later continued furnishing the kitchen and master bedroom. Living up to its billing, the great room not only opened up to a breathtaking view of the Newport coast, it also was one great space. Richard decided that the best option to maximize the space would be to break the room into two separate yet distinct areas for living and dining.
While exploring our online collections, the client discovered the Jasper Shag rug in a bold and vibrant green. The grassy green rug paired with the sleek Italian made Montecarlo glass dining table added just the right amount of color and texture to compliment the natural beauty of the bamboo sculpture. The client happily adds, “I’m always receiving complements on the green rug!”
Once the duo had completed the dining area, they worked on furnishing the living area, and later added pieces like the classic Renoir bed to the master bedroom and Crescent Console to the kitchen, which adds both balance and sophistication. The living room, also known as the family room was the central area where Richard’s client and his family would spend quality time. As a fellow family man, Richard understood that that meant creating an inviting space with comfortable and durable pieces of furniture that still possessed a modern flare. The client loved the look and design of the Mercer sectional. With Cantoni’s ability to customize furniture, Richard was able to special order the sectional in a fabric that was both durable and aesthetically pleasing.
Selecting the color scheme for the living room was also greatly influenced by the client’s pre-existing artwork as well as unique distressed floors. Richard recommended adding dark pieces of furniture as seen in the Mercer sectional along with the Viera area rug. He explains, “The darker colors and contrast of the rug’s material worked really well with the distressed wood floor.” Furthermore, the comfortable American Leather Recliner, which was customized in red leather not only maximized the space, but also tied in the client’s picturesque artwork beautifully. The client adds gratefully, “Richard was extremely helpful with color; He was great at seeing if I was taking it too far or not enough.”
It is apparent that Richard and his client made a great team. With the client’s passion for great design and Richard’s design expertise, together they transformed the home into a modern sanctuary. Working with this particular client was a very rewarding experience for Richard. He adds, “My client and his family were so easy and fun to work with. Their enthusiasm, focus, and involvement are what helped me bring their ideas to life. I think we created a unique environment that their entire family can enjoy for many years to come.”
https://www.cantoni.com/project/a-contemporary-sanctuary
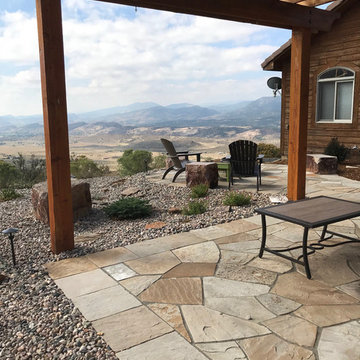
Inspiration for a mid-sized country courtyard full sun xeriscape in Denver with a fire feature and natural stone pavers.
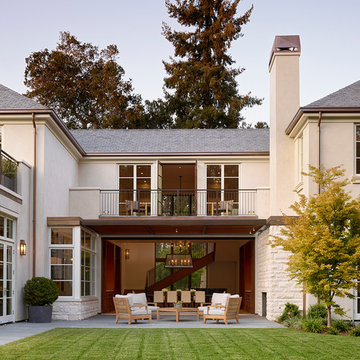
The courtyard outside of the dining room allows for a perfect space for indoor-outdoor living.
Photo of an expansive transitional courtyard garden in San Francisco with a fire feature and natural stone pavers.
Photo of an expansive transitional courtyard garden in San Francisco with a fire feature and natural stone pavers.
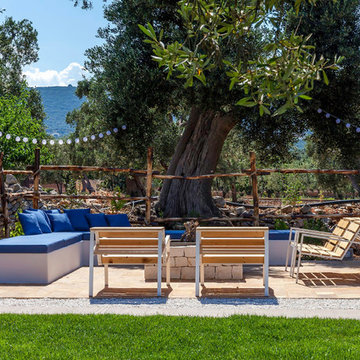
Large modern courtyard full sun driveway in Other with a fire feature and natural stone pavers for summer.
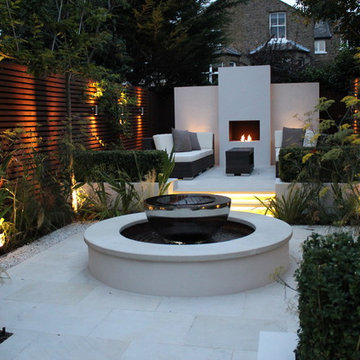
Photo of a mid-sized contemporary courtyard partial sun formal garden for spring in London with a fire feature and natural stone pavers.
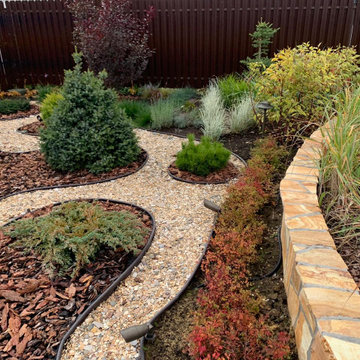
Декоративная клумба.
Photo of a mid-sized transitional courtyard full sun xeriscape for summer in Moscow with a fire feature and natural stone pavers.
Photo of a mid-sized transitional courtyard full sun xeriscape for summer in Moscow with a fire feature and natural stone pavers.
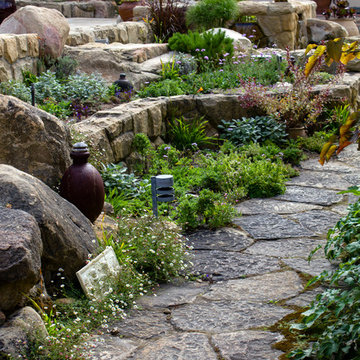
Keith Bartlett
This is an example of a mid-sized contemporary courtyard partial sun xeriscape for summer in Santa Barbara with a fire feature and natural stone pavers.
This is an example of a mid-sized contemporary courtyard partial sun xeriscape for summer in Santa Barbara with a fire feature and natural stone pavers.
Courtyard Garden Design Ideas with a Fire Feature
1