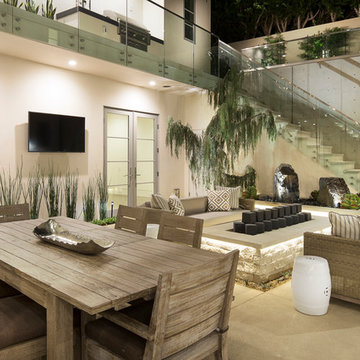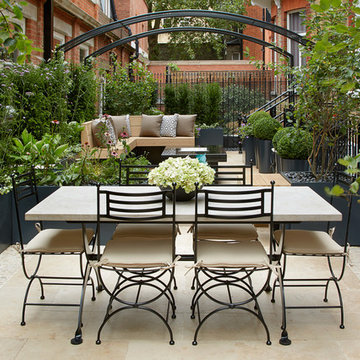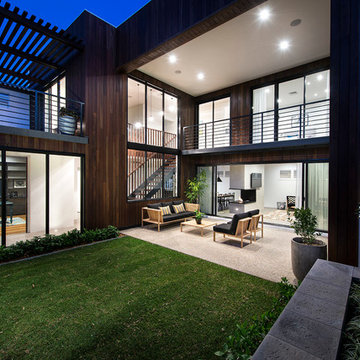Courtyard Patio Design Ideas
Refine by:
Budget
Sort by:Popular Today
21 - 40 of 11,222 photos
Item 1 of 4
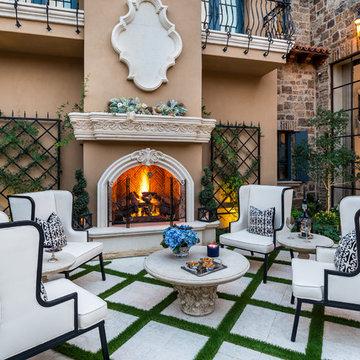
This exterior fireplace is the perfect addition to the courtyard with wrought iron detail on the wall, custom outdoor furniture, and turf stone pavers.
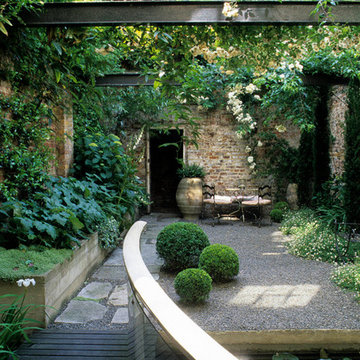
Photo by Marianne Majerus
Industrial courtyard patio in London with gravel, no cover and a vertical garden.
Industrial courtyard patio in London with gravel, no cover and a vertical garden.
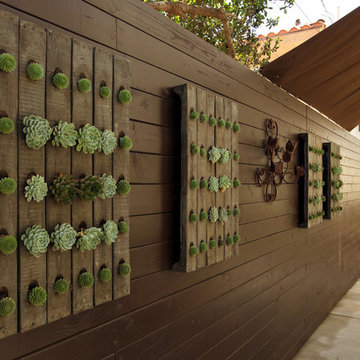
wall hung succulents
This is an example of a large mediterranean courtyard patio in Los Angeles with a fire feature, concrete slab and no cover.
This is an example of a large mediterranean courtyard patio in Los Angeles with a fire feature, concrete slab and no cover.
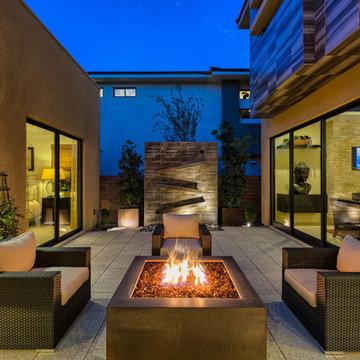
Design ideas for a contemporary courtyard patio in Las Vegas with a fire feature, concrete slab and no cover.
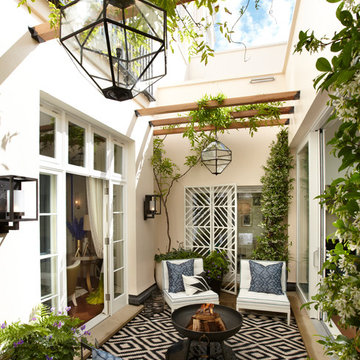
Design ideas for a mediterranean courtyard patio in London with a fire feature and no cover.
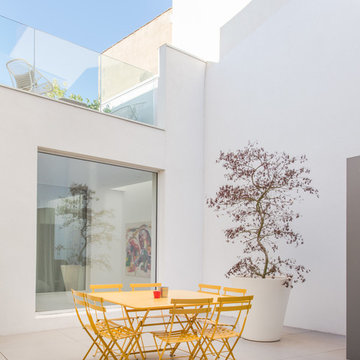
Jours & Nuits © 2017 Houzz
Design ideas for a mid-sized modern courtyard patio in Montpellier with tile and no cover.
Design ideas for a mid-sized modern courtyard patio in Montpellier with tile and no cover.
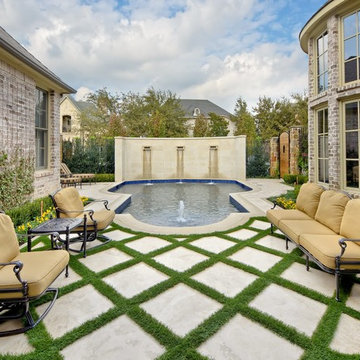
Photo of a traditional courtyard patio in Dallas with a water feature and no cover.
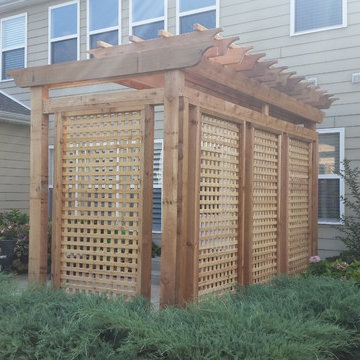
This cedar pergola with integrated privacy screen built in Franklin, TN, is even beautiful from the back!
Inspiration for a courtyard patio in Nashville with a pergola and stamped concrete.
Inspiration for a courtyard patio in Nashville with a pergola and stamped concrete.
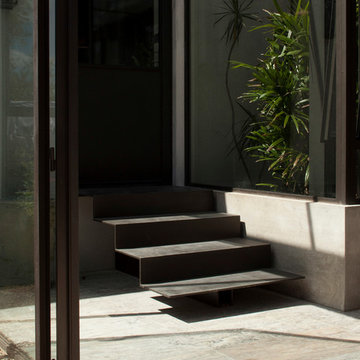
Photography by David Straight.
Inspiration for a large courtyard patio in Auckland with concrete pavers.
Inspiration for a large courtyard patio in Auckland with concrete pavers.
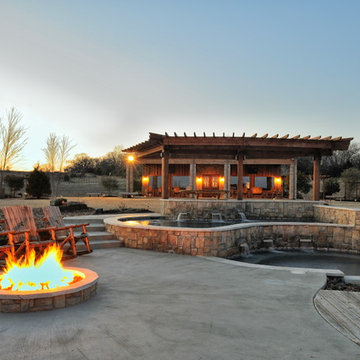
Design ideas for an expansive courtyard patio in Houston with a fire feature, concrete slab and a pergola.
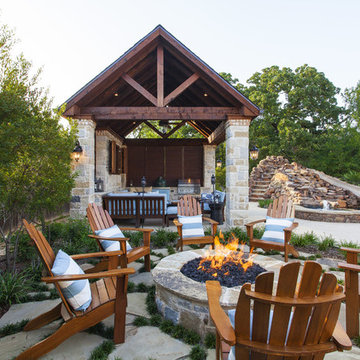
These home owners used Weatherwell Elite aluminum shutters to create privacy in their outdoor pavilion. The wood grain powder coat complements their rustic design scheme, and the operable louvers allow them to regulate the airflow.
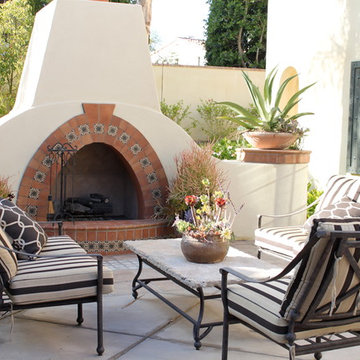
Tierra y Fuego Tiles: 4x4 Tierra Terra Cotta tile with the Salamanca 4x4 from our Santa Barbara ceramic tile collection
Design ideas for a mid-sized mediterranean courtyard patio in San Diego with concrete slab, no cover and with fireplace.
Design ideas for a mid-sized mediterranean courtyard patio in San Diego with concrete slab, no cover and with fireplace.
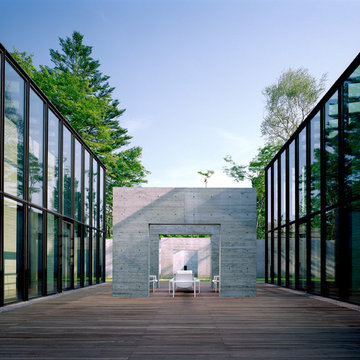
Yukio Arikawa
This is an example of a contemporary courtyard patio in Tokyo Suburbs with decking and no cover.
This is an example of a contemporary courtyard patio in Tokyo Suburbs with decking and no cover.
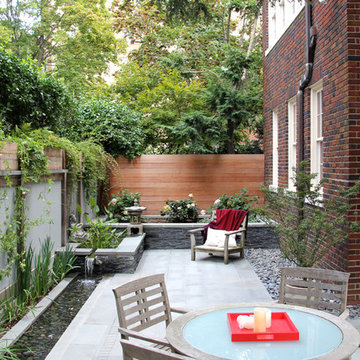
Our clients on this project were inspired by their travels to Asia and wanted to mimic this aesthetic at their DC property. We designed a water feature that effectively masks adjacent traffic noise and maintains a small footprint.
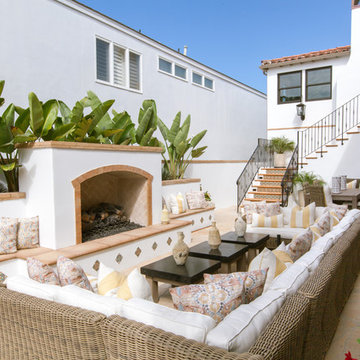
Design ideas for a mid-sized mediterranean courtyard patio in Orange County with no cover, tile and with fireplace.
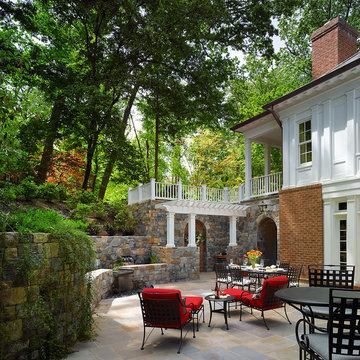
Our client was drawn to the property in Wesley Heights as it was in an established neighborhood of stately homes, on a quiet street with views of park. They wanted a traditional home for their young family with great entertaining spaces that took full advantage of the site.
The site was the challenge. The natural grade of the site was far from traditional. The natural grade at the rear of the property was about thirty feet above the street level. Large mature trees provided shade and needed to be preserved.
The solution was sectional. The first floor level was elevated from the street by 12 feet, with French doors facing the park. We created a courtyard at the first floor level that provide an outdoor entertaining space, with French doors that open the home to the courtyard.. By elevating the first floor level, we were able to allow on-grade parking and a private direct entrance to the lower level pub "Mulligans". An arched passage affords access to the courtyard from a shared driveway with the neighboring homes, while the stone fountain provides a focus.
A sweeping stone stair anchors one of the existing mature trees that was preserved and leads to the elevated rear garden. The second floor master suite opens to a sitting porch at the level of the upper garden, providing the third level of outdoor space that can be used for the children to play.
The home's traditional language is in context with its neighbors, while the design allows each of the three primary levels of the home to relate directly to the outside.
Builder: Peterson & Collins, Inc
Photos © Anice Hoachlander
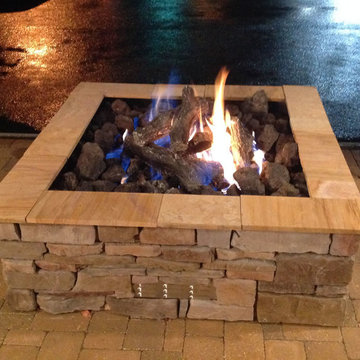
Outdoor Gas log fire pit with custom stone surround and flagstone top by Fine's Gas
Inspiration for a large country courtyard patio in Other with a fire feature and natural stone pavers.
Inspiration for a large country courtyard patio in Other with a fire feature and natural stone pavers.
Courtyard Patio Design Ideas
2
