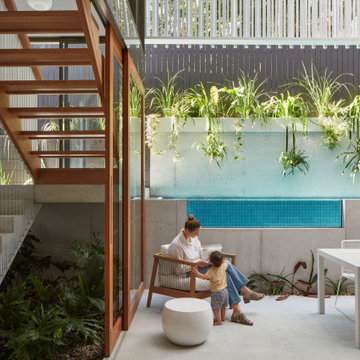Courtyard Patio Design Ideas
Refine by:
Budget
Sort by:Popular Today
1 - 20 of 2,263 photos
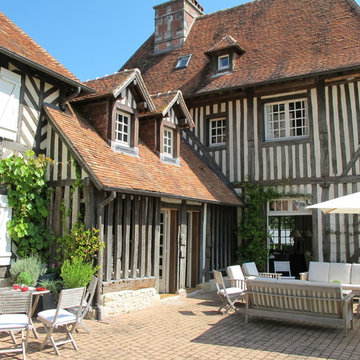
modification des ouvertures dans les pans de bois, et la toiture
aménagement d'une terrasse
APS.A
Mid-sized country courtyard patio in Paris.
Mid-sized country courtyard patio in Paris.
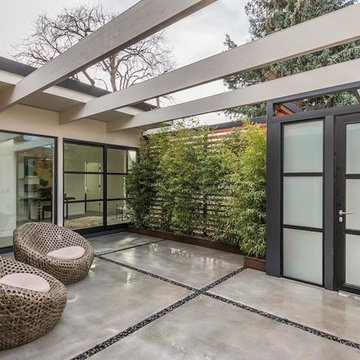
This is an example of a large contemporary courtyard patio in San Francisco with a vertical garden, concrete pavers and a pergola.
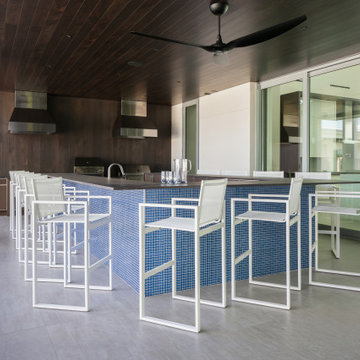
Design ideas for an expansive contemporary courtyard patio in Tampa with an outdoor kitchen, tile and a roof extension.
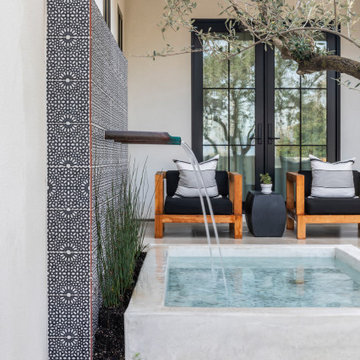
Design ideas for a large transitional courtyard patio in San Francisco with a water feature, tile and no cover.
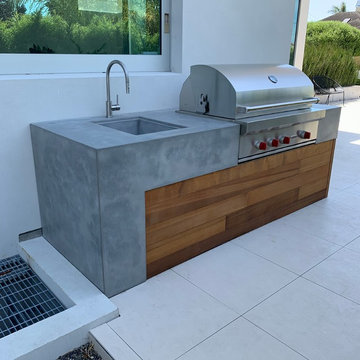
Custom concrete and wood bbq surround.
Design ideas for a mid-sized modern courtyard patio in Other with an outdoor kitchen, tile and no cover.
Design ideas for a mid-sized modern courtyard patio in Other with an outdoor kitchen, tile and no cover.
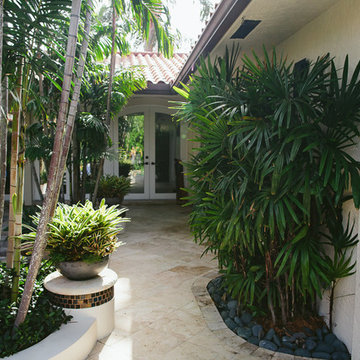
Zito Landscape Design
Design ideas for a mid-sized mediterranean courtyard patio in Miami with an outdoor kitchen, natural stone pavers and a pergola.
Design ideas for a mid-sized mediterranean courtyard patio in Miami with an outdoor kitchen, natural stone pavers and a pergola.
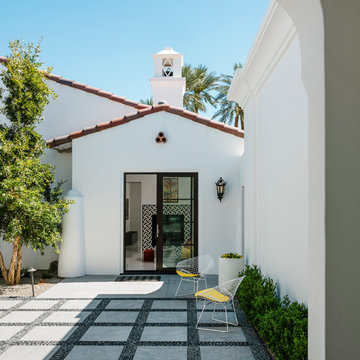
Photo by Lance Gerber
This is an example of a mid-sized mediterranean courtyard patio in Los Angeles with tile and a roof extension.
This is an example of a mid-sized mediterranean courtyard patio in Los Angeles with tile and a roof extension.
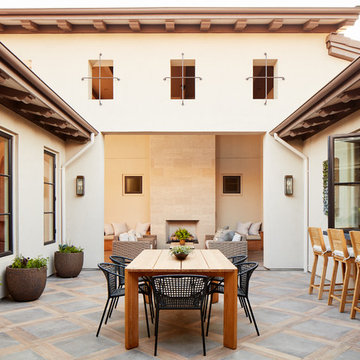
Photo by John Merkl
Inspiration for a mid-sized mediterranean courtyard patio in San Francisco with a roof extension, concrete pavers and with fireplace.
Inspiration for a mid-sized mediterranean courtyard patio in San Francisco with a roof extension, concrete pavers and with fireplace.
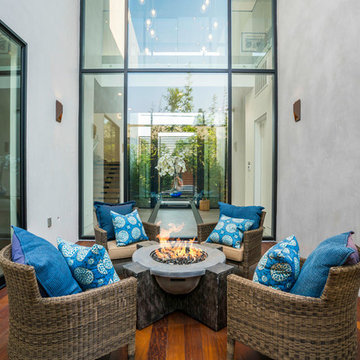
Photo of a small contemporary courtyard patio in Los Angeles with a fire feature, decking and no cover.
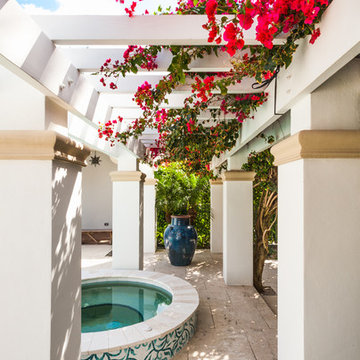
© Aaron Thompson
Design ideas for a tropical courtyard patio in Miami with a vertical garden, tile and a pergola.
Design ideas for a tropical courtyard patio in Miami with a vertical garden, tile and a pergola.
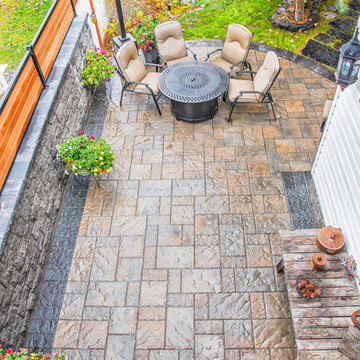
Inspiration for a small country courtyard patio in Calgary with a fire feature and concrete pavers.
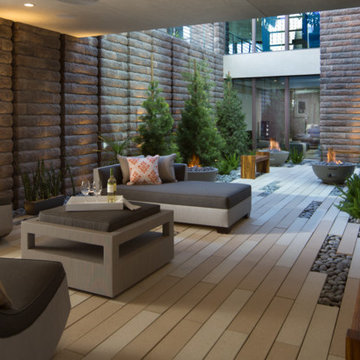
The outdoor living area is well designed in today's new family room to spend time with family and entertain friends.
Builder: Element Design Build
Interior Designer: Elma Gardner with BY Design
Landscape: Sage Design Studios, Inc.
Photo by: Jeffrey A. Davis Photography
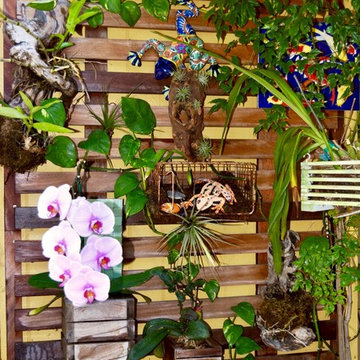
this is the actual courtyard area of the front patio. Beneath the cobalt blue wall is the koi pond. This was the 1st (we have 3 in total) pond we attempted. Although, this final version was completed about 5 years ago. We enlarged it, coated the inside w/concrete (instead of a liner) and did the stonework around the waterfall and outside area.
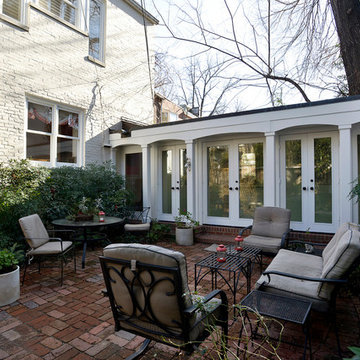
This is an example of a small traditional courtyard patio in DC Metro with brick pavers.
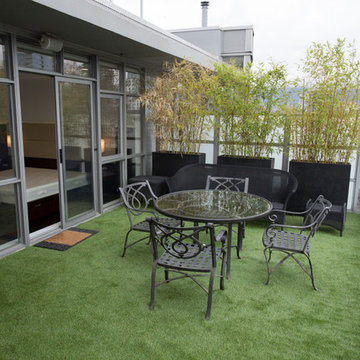
Mike Chatwin Photography
Inspiration for a mid-sized modern courtyard patio in Vancouver.
Inspiration for a mid-sized modern courtyard patio in Vancouver.
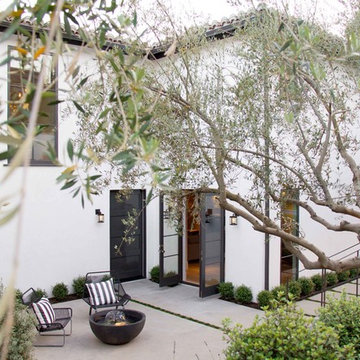
A modern and intimate indoor-outdoor experience.
This is an example of a small mediterranean courtyard patio in Los Angeles with concrete slab.
This is an example of a small mediterranean courtyard patio in Los Angeles with concrete slab.
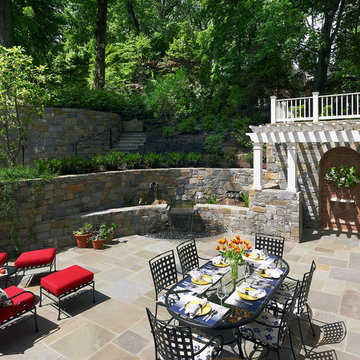
Our client was drawn to the property in Wesley Heights as it was in an established neighborhood of stately homes, on a quiet street with views of park. They wanted a traditional home for their young family with great entertaining spaces that took full advantage of the site.
The site was the challenge. The natural grade of the site was far from traditional. The natural grade at the rear of the property was about thirty feet above the street level. Large mature trees provided shade and needed to be preserved.
The solution was sectional. The first floor level was elevated from the street by 12 feet, with French doors facing the park. We created a courtyard at the first floor level that provide an outdoor entertaining space, with French doors that open the home to the courtyard.. By elevating the first floor level, we were able to allow on-grade parking and a private direct entrance to the lower level pub "Mulligans". An arched passage affords access to the courtyard from a shared driveway with the neighboring homes, while the stone fountain provides a focus.
A sweeping stone stair anchors one of the existing mature trees that was preserved and leads to the elevated rear garden. The second floor master suite opens to a sitting porch at the level of the upper garden, providing the third level of outdoor space that can be used for the children to play.
The home's traditional language is in context with its neighbors, while the design allows each of the three primary levels of the home to relate directly to the outside.
Builder: Peterson & Collins, Inc
Photos © Anice Hoachlander
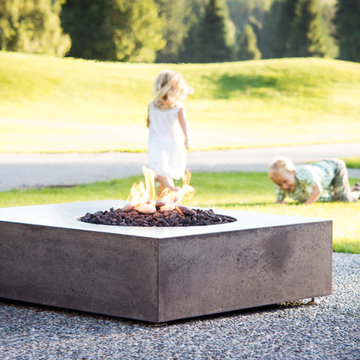
The Social fire pit is simplicity at it’s finest. With a modern rectangular shape there is nothing to distract the eye from the pure beauty of the flame. This concrete fire pit is available with a propane, natural gas, or ethanol burner.
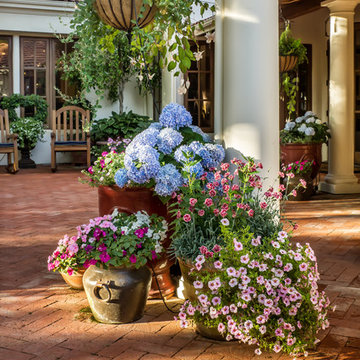
A cluster of pots can soften what might otherwise be severe architecture - plus add a pop of color.
Photo Credit: Mark Pinkerton, vi360
Inspiration for a large mediterranean courtyard patio in San Francisco with brick pavers and a roof extension.
Inspiration for a large mediterranean courtyard patio in San Francisco with brick pavers and a roof extension.
Courtyard Patio Design Ideas
1
