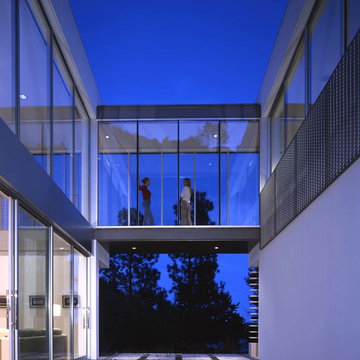Courtyard Patio Design Ideas
Refine by:
Budget
Sort by:Popular Today
1 - 20 of 1,101 photos
Item 1 of 3

Hood House is a playful protector that respects the heritage character of Carlton North whilst celebrating purposeful change. It is a luxurious yet compact and hyper-functional home defined by an exploration of contrast: it is ornamental and restrained, subdued and lively, stately and casual, compartmental and open.
For us, it is also a project with an unusual history. This dual-natured renovation evolved through the ownership of two separate clients. Originally intended to accommodate the needs of a young family of four, we shifted gears at the eleventh hour and adapted a thoroughly resolved design solution to the needs of only two. From a young, nuclear family to a blended adult one, our design solution was put to a test of flexibility.
The result is a subtle renovation almost invisible from the street yet dramatic in its expressive qualities. An oblique view from the northwest reveals the playful zigzag of the new roof, the rippling metal hood. This is a form-making exercise that connects old to new as well as establishing spatial drama in what might otherwise have been utilitarian rooms upstairs. A simple palette of Australian hardwood timbers and white surfaces are complimented by tactile splashes of brass and rich moments of colour that reveal themselves from behind closed doors.
Our internal joke is that Hood House is like Lazarus, risen from the ashes. We’re grateful that almost six years of hard work have culminated in this beautiful, protective and playful house, and so pleased that Glenda and Alistair get to call it home.
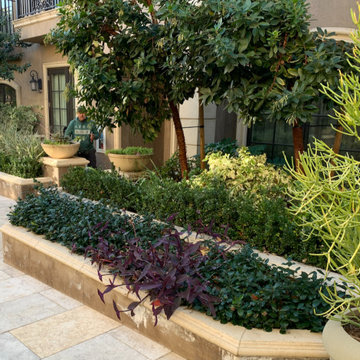
Elegant entry adorned with low water, edible and pollinator friendly plants in this shady French Pasadena nook
Inspiration for a large courtyard patio in Los Angeles with a container garden, natural stone pavers and no cover.
Inspiration for a large courtyard patio in Los Angeles with a container garden, natural stone pavers and no cover.
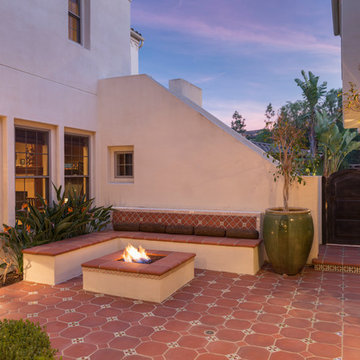
This is the homes inner courtyard featuring Terra-cotta tile paving with hand-painted Mexican tile keys, a fire pit and bench.
Photographer: Riley Jamison
Realtor: Tim Freund,
website: tim@1000oaksrealestate.com
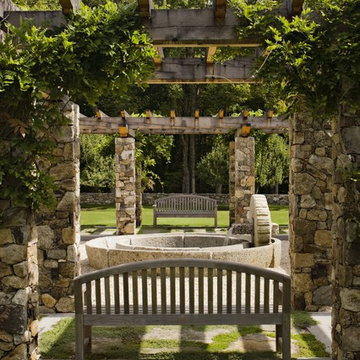
Teak benches on either side of the garden afford shady spots to enjoy the fountain.
Robert Benson Photography
Inspiration for a large country courtyard patio in New York with a water feature, natural stone pavers and a pergola.
Inspiration for a large country courtyard patio in New York with a water feature, natural stone pavers and a pergola.
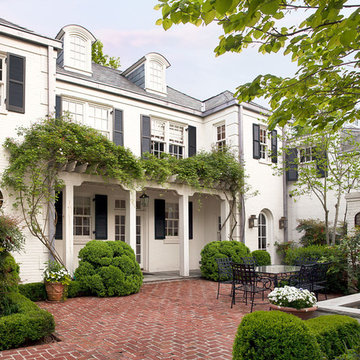
Regency style home has a wonderful space off the kitchen, a walled courtyard with a fountain and brick floor. Flowering vines cover the pergola over the doorway to the kitchen.
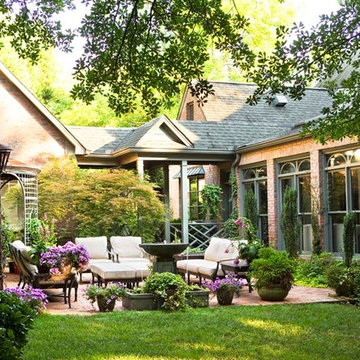
Linda McDougald, principal and lead designer of Linda McDougald Design l Postcard from Paris Home, re-designed and renovated her home, which now showcases an innovative mix of contemporary and antique furnishings set against a dramatic linen, white, and gray palette.
The English country home features floors of dark-stained oak, white painted hardwood, and Lagos Azul limestone. Antique lighting marks most every room, each of which is filled with exquisite antiques from France. At the heart of the re-design was an extensive kitchen renovation, now featuring a La Cornue Chateau range, Sub-Zero and Miele appliances, custom cabinetry, and Waterworks tile.
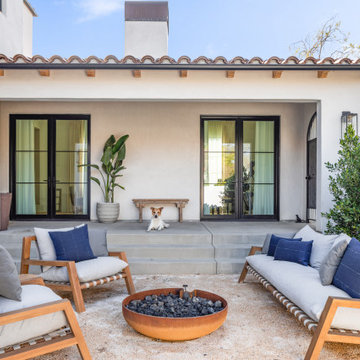
This is an example of a large mediterranean courtyard patio in Los Angeles with a fire feature, gravel and no cover.
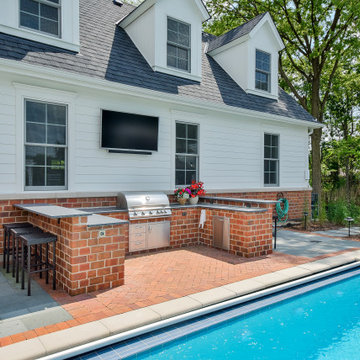
Outdoor patio odd the sunroom provides views of the pool and any approaching guests. The arched pass through is reminiscent of a horse farm.
Expansive traditional courtyard patio in Chicago with brick pavers and a pergola.
Expansive traditional courtyard patio in Chicago with brick pavers and a pergola.
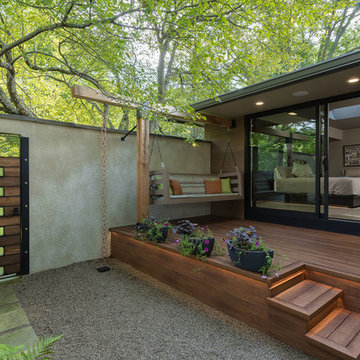
Private courtyard - Master suite deck
Design ideas for a large transitional courtyard patio in Columbus with a water feature, concrete pavers and no cover.
Design ideas for a large transitional courtyard patio in Columbus with a water feature, concrete pavers and no cover.
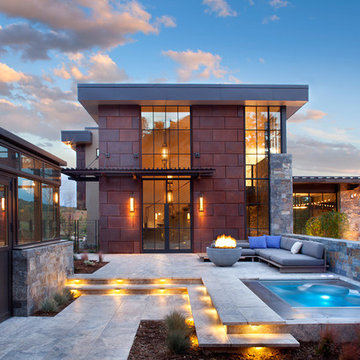
Patio area with hot tub and seating area.
This is an example of a large contemporary courtyard patio in Denver with a fire feature, tile and a pergola.
This is an example of a large contemporary courtyard patio in Denver with a fire feature, tile and a pergola.
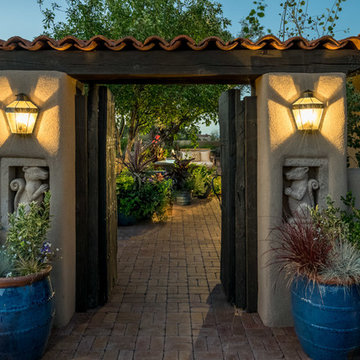
Entrance to a Mediterranean style courtyard with Moorish influence. Rustic wood antique gates open into a lush, brick-paved courtyard with plush outdoor furnishing and a carved fountain with hand-painted tiles.
Photo Credit: Kirk Gittings
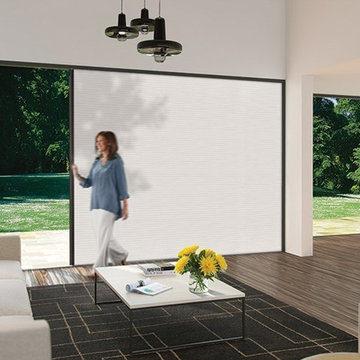
These Retractable Screens are top of the line luxury with built in, full enclosed, pulley systems designed to give two finger control. These screens may stop anywhere within the travel path and are not operated by a full tension spring.
Most retractable screens of this size have large "full tension springs" that are under heavy loads while the screen is deployed. These springs will often pull out of the user's hands as they try to open the screen to pass through.
The retractable screen you see in this photo will go up to 10' tall x 24' wide, with a completely clear opening. The screens are also available in insect screen, solar screen, privacy screen, and combination screens. They are completely incased and have billet aluminum frames.
This Retractable Screen is the perfect solution to the Custom Builder or Architect needing a large span screen solution. These are also great for noise abatement within open floor plan homes and structures. Knock down echoes, close off TV or office spaces, or create sections within a large space for a more intimate setting in seconds.
Our Product Specialists are always available to speak with at 800-522-1599 if you would like more information.
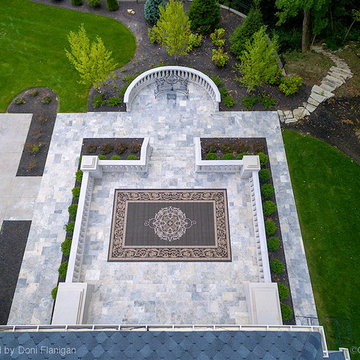
This is an example of an expansive traditional courtyard patio in Cincinnati with a fire feature, tile and no cover.
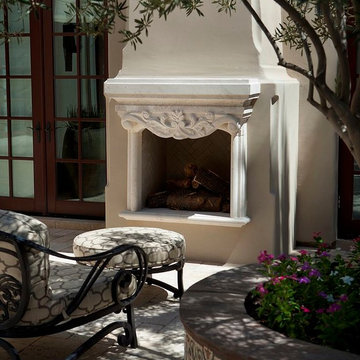
A luxury courtyard or patio is not complete without an outdoor fireplace or fire pit!
To see more outdoor fireplace ideas by Fratantoni Luxury Estates be sure to follow us on Facebook, Pinterest, Twitter and Instagram!!
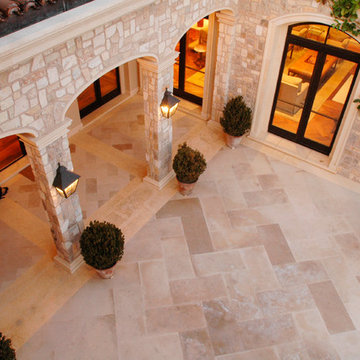
Photo of an expansive mediterranean courtyard patio in Los Angeles with natural stone pavers and a roof extension.
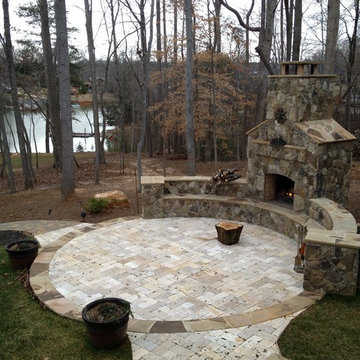
This great outdoor living area is perfect for the quite getaway or for entertaining friends. The colors of this Tennessee fieldstone are spectacular and go great with the lighter travertine. One of my favorites.
Great seating walls beside the fireplace
Beautiful patterned travertine natural stone patio!!
Tennessee Fieldstone with a grout joint
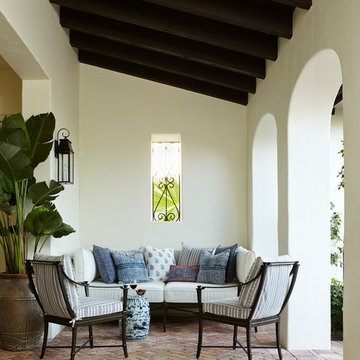
Courtyard with blue and white pillows in Naples Florida home. This mediterranean style home has curved arches and exposed wood beams that create a cozy atmosphere for outdoor lounging to escape the sun while listening to the courtyard fountain. Project featured in House Beautiful & Florida Design.
Interiors & Styling by Summer Thornton.
Imagery by Brantley Photography.
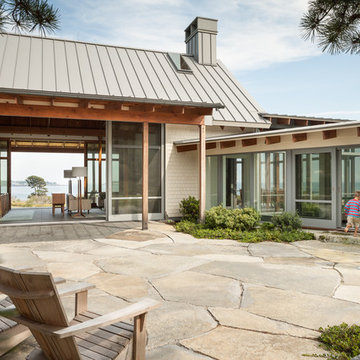
Trent Bell Photography
This is an example of an expansive contemporary courtyard patio in Portland Maine with natural stone pavers and no cover.
This is an example of an expansive contemporary courtyard patio in Portland Maine with natural stone pavers and no cover.
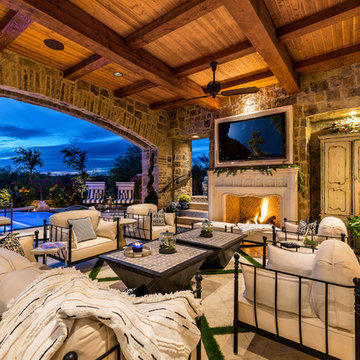
French Villa features an outdoor patio space that consists of comfy patio seating for seven in black iron sofas and chairs with cream cushions. Decorated with black and white throw pillows and two coffee tables centers the space. A built-in fireplace acts as the focal point of the space. A freestanding console table sits behind the seating area for added decor & storage. Space overlooks the pool and staircase leading to rooftop.
Courtyard Patio Design Ideas
1
