Courtyard Patio Design Ideas with a Gazebo/Cabana
Refine by:
Budget
Sort by:Popular Today
1 - 20 of 275 photos
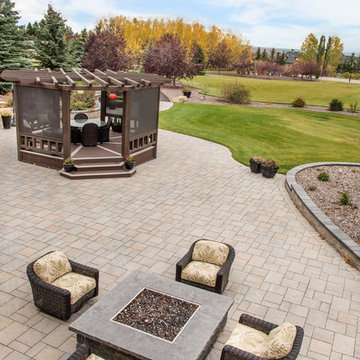
Inspiration for an expansive traditional courtyard patio in Calgary with a fire feature, concrete pavers and a gazebo/cabana.
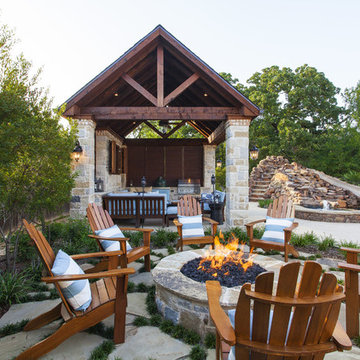
These home owners used Weatherwell Elite aluminum shutters to create privacy in their outdoor pavilion. The wood grain powder coat complements their rustic design scheme, and the operable louvers allow them to regulate the airflow.
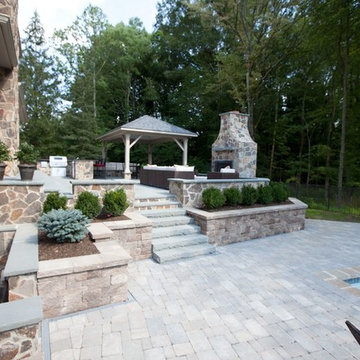
Installation of brick paver pool deck, raised patio with outdoor kitchen, dining area, fireplace, walkway and landscape
Design ideas for a large traditional courtyard patio in New York with an outdoor kitchen, brick pavers and a gazebo/cabana.
Design ideas for a large traditional courtyard patio in New York with an outdoor kitchen, brick pavers and a gazebo/cabana.
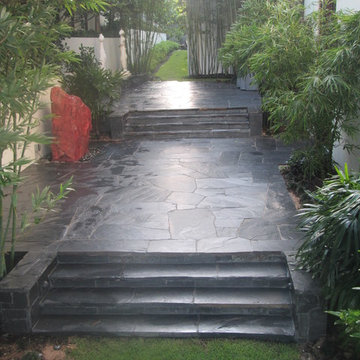
This Florida backyard patios is black slate from Virginia. The boulder fountain is called Red Saphire. All of the stone installation is by Waterfalls Fountains & Gardens Inc.
The Florida tropical bamboo plantings by Landco.
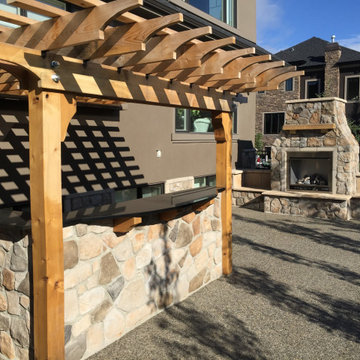
What an awesome project!! Our client wanted us to design and build a complete custom backyard that had to match up with the existing rock on the house. They wanted warm natural cedar accents throughout as well that carried from the mantle on the massive outdoor fireplace over to the outdoor kitchen and privacy screens & gates. We finished with stainless steel cabinets, Dacor inset grill, 40" firebox, as well as fridge. Our client also wanted us to overlay rock onto the parging at the rear of the house to tie it all in. The project was capped off with natural rock accent boulders and an address rock as well as custom aluminum fencing and large trees for privacy. We added concrete edge and exposed aggregate patio to create an extremely cozy area for socializing and relaxing that has great curb appeal!!
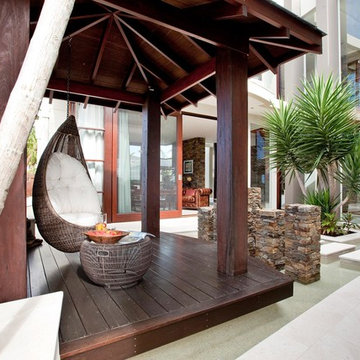
Queensland Homes Magazine
Photo of a tropical courtyard patio in Brisbane with a water feature and a gazebo/cabana.
Photo of a tropical courtyard patio in Brisbane with a water feature and a gazebo/cabana.

This is an example of a mid-sized contemporary courtyard patio in Saint Petersburg with a gazebo/cabana.
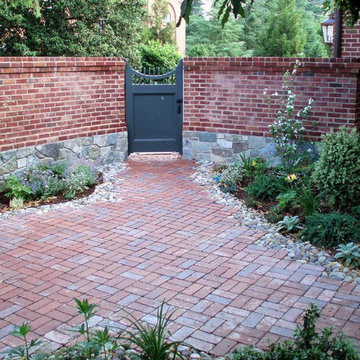
Old World Styling in an intimate setting
Mid-sized traditional courtyard patio in DC Metro with brick pavers and a gazebo/cabana.
Mid-sized traditional courtyard patio in DC Metro with brick pavers and a gazebo/cabana.
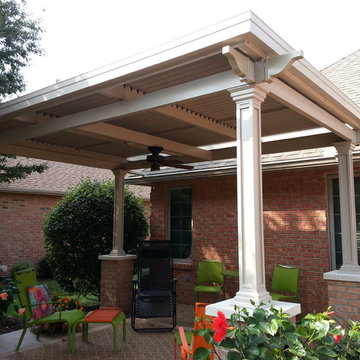
Add a freestanding patio cover to your backyard space to protect it from sun, heat, and rain. This cover opens by remote. When open it allows sunshine and warming solar energy into home and onto patio during cooler months. When partially opened it still keeps out sun, but allows hot air to escape, providing more comfort. Impress your friends with this state the art shade structure. Add a UL Wet Listed Fan to keep the cool air circulating.
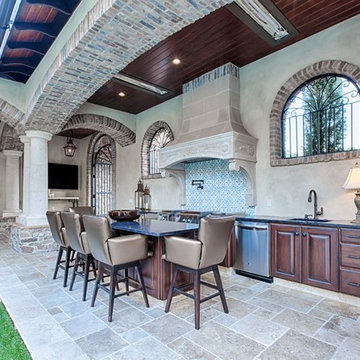
Mid-sized mediterranean courtyard patio in Miami with an outdoor kitchen, tile and a gazebo/cabana.
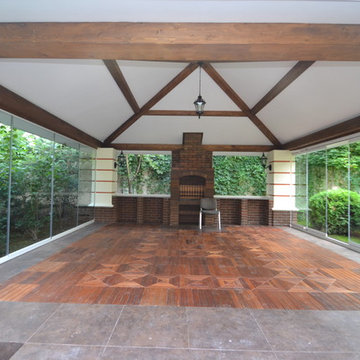
Дизайн-проект выполнен Екатериной Ялалтыновой
Photo of a mid-sized contemporary courtyard patio in Moscow with an outdoor kitchen, natural stone pavers and a gazebo/cabana.
Photo of a mid-sized contemporary courtyard patio in Moscow with an outdoor kitchen, natural stone pavers and a gazebo/cabana.
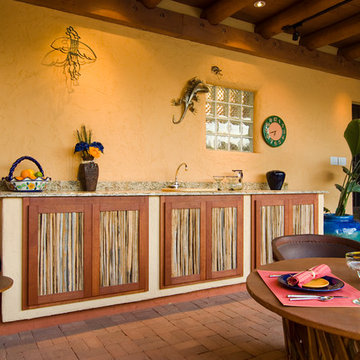
This outdoor kitchen and bar design created a comfortable dining space utilizing the natural light of Tucson's bright sunshine. The natural elements using native area components and material add to the local ambiance and casual environment. The marble counter tops create a practical and attractive solution to outdoor food and drink preparation. The Mexican Equipale furniture adds to the overall theme. Photo - John Sartin
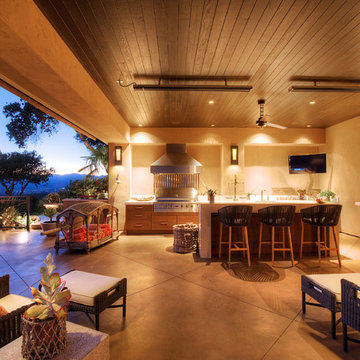
"Round Hill," created with the concept of a private, exquisite and exclusive resort, and designed for the discerning Buyer who seeks absolute privacy, security and luxurious accommodations for family, guests and staff, this just-completed resort-compound offers an extraordinary blend of amenity, location and attention to every detail.
Ideally located between Napa, Yountville and downtown St. Helena, directly across from Quintessa Winery, and minutes from the finest, world-class Napa wineries, Round Hill occupies the 21+ acre hilltop that overlooks the incomparable wine producing region of the Napa Valley, and is within walking distance to the world famous Auberge du Soleil.
An approximately 10,000 square foot main residence with two guest suites and private staff apartment, approximately 1,700-bottle wine cellar, gym, steam room and sauna, elevator, luxurious master suite with his and her baths, dressing areas and sitting room/study, and the stunning kitchen/family/great room adjacent the west-facing, sun-drenched, view-side terrace with covered outdoor kitchen and sparkling infinity pool, all embracing the unsurpassed view of the richly verdant Napa Valley. Separate two-bedroom, two en-suite-bath guest house and separate one-bedroom, one and one-half bath guest cottage.
Total of seven bedrooms, nine full and three half baths and requiring five uninterrupted years of concept, design and development, this resort-estate is now offered fully furnished and accessorized.
Quintessential resort living.
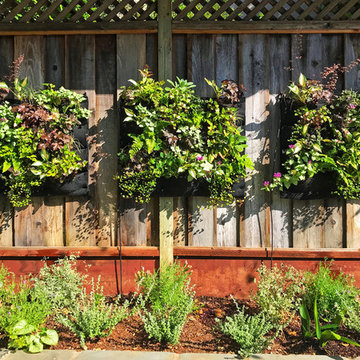
This charming home looked out onto a classy outdoor entertaining space with a dull backdrop. We worked closely with our client to coordinate a beautiful english garden look in the Living Wall art piece. It accents the space and matches the surrounding garden beds.
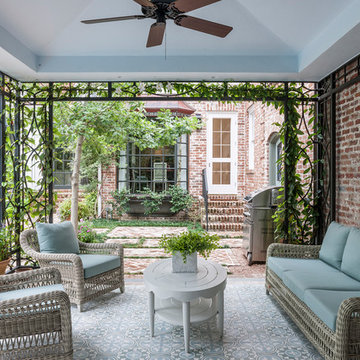
Design ideas for a mid-sized traditional courtyard patio in Houston with brick pavers and a gazebo/cabana.
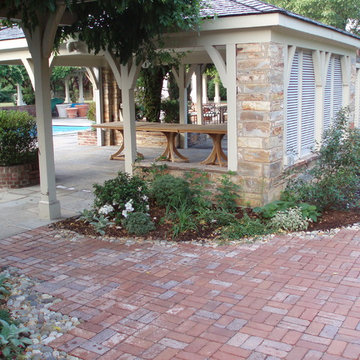
And elegant transition to the pool area
Photo of a mid-sized traditional courtyard patio in DC Metro with brick pavers and a gazebo/cabana.
Photo of a mid-sized traditional courtyard patio in DC Metro with brick pavers and a gazebo/cabana.
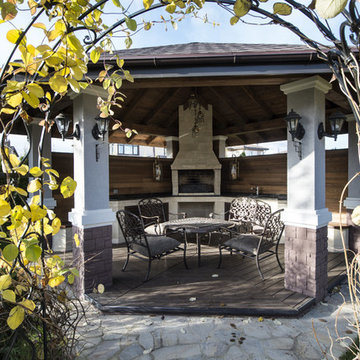
Design ideas for a contemporary courtyard patio in Moscow with an outdoor kitchen and a gazebo/cabana.
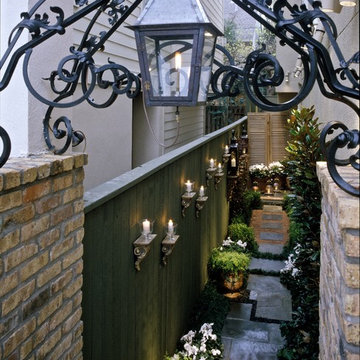
This is an example of a mid-sized traditional courtyard patio in Houston with a water feature, brick pavers and a gazebo/cabana.

We began with a structurally sound 1950’s home. The owners sought to capture views of mountains and lake with a new second story, along with a complete rethinking of the plan.
Basement walls and three fireplaces were saved, along with the main floor deck. The new second story provides a master suite, and professional home office for him. A small office for her is on the main floor, near three children’s bedrooms. The oldest daughter is in college; her room also functions as a guest bedroom.
A second guest room, plus another bath, is in the lower level, along with a media/playroom and an exercise room. The original carport is down there, too, and just inside there is room for the family to remove shoes, hang up coats, and drop their stuff.
The focal point of the home is the flowing living/dining/family/kitchen/terrace area. The living room may be separated via a large rolling door. Pocketing, sliding glass doors open the family and dining area to the terrace, with the original outdoor fireplace/barbeque. When slid into adjacent wall pockets, the combined opening is 28 feet wide.
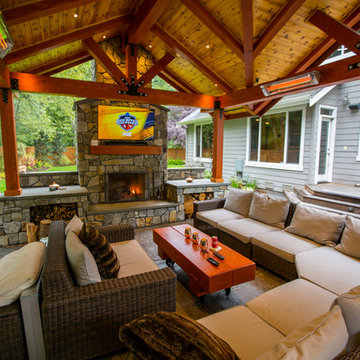
Mid-sized arts and crafts courtyard patio in Seattle with with fireplace, stamped concrete and a gazebo/cabana.
Courtyard Patio Design Ideas with a Gazebo/Cabana
1