Courtyard Patio Design Ideas with a Vertical Garden
Refine by:
Budget
Sort by:Popular Today
1 - 20 of 257 photos
Item 1 of 3
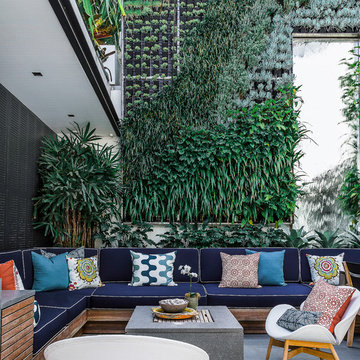
Design ideas for a large contemporary courtyard patio in Sydney with a vertical garden, concrete pavers and no cover.
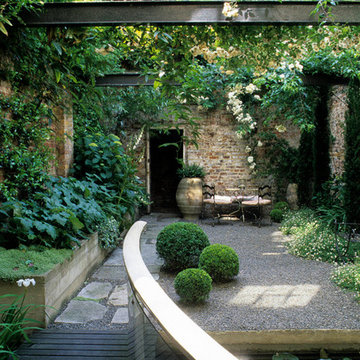
Photo by Marianne Majerus
Industrial courtyard patio in London with gravel, no cover and a vertical garden.
Industrial courtyard patio in London with gravel, no cover and a vertical garden.
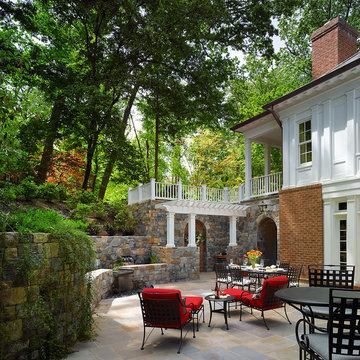
Our client was drawn to the property in Wesley Heights as it was in an established neighborhood of stately homes, on a quiet street with views of park. They wanted a traditional home for their young family with great entertaining spaces that took full advantage of the site.
The site was the challenge. The natural grade of the site was far from traditional. The natural grade at the rear of the property was about thirty feet above the street level. Large mature trees provided shade and needed to be preserved.
The solution was sectional. The first floor level was elevated from the street by 12 feet, with French doors facing the park. We created a courtyard at the first floor level that provide an outdoor entertaining space, with French doors that open the home to the courtyard.. By elevating the first floor level, we were able to allow on-grade parking and a private direct entrance to the lower level pub "Mulligans". An arched passage affords access to the courtyard from a shared driveway with the neighboring homes, while the stone fountain provides a focus.
A sweeping stone stair anchors one of the existing mature trees that was preserved and leads to the elevated rear garden. The second floor master suite opens to a sitting porch at the level of the upper garden, providing the third level of outdoor space that can be used for the children to play.
The home's traditional language is in context with its neighbors, while the design allows each of the three primary levels of the home to relate directly to the outside.
Builder: Peterson & Collins, Inc
Photos © Anice Hoachlander
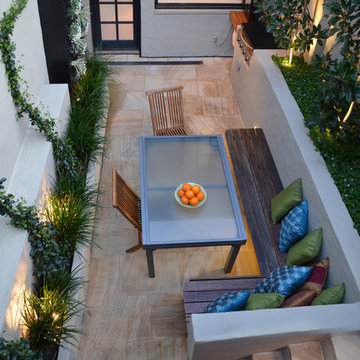
Photos by Katrine Mardini
Photo of a small contemporary courtyard patio in Sydney with a vertical garden.
Photo of a small contemporary courtyard patio in Sydney with a vertical garden.
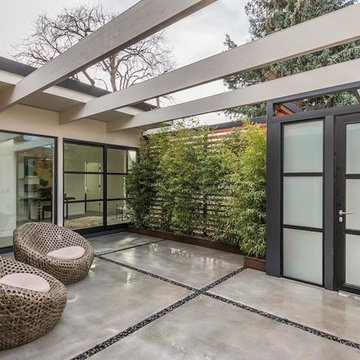
This is an example of a large contemporary courtyard patio in San Francisco with a vertical garden, concrete pavers and a pergola.
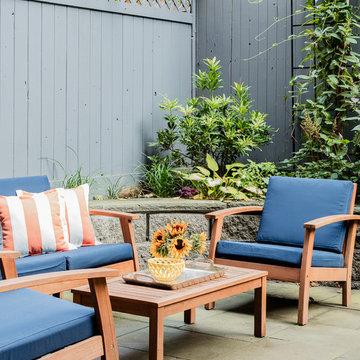
Photography by Michael J. Lee
Inspiration for a mid-sized midcentury courtyard patio in Boston with a vertical garden, natural stone pavers and a roof extension.
Inspiration for a mid-sized midcentury courtyard patio in Boston with a vertical garden, natural stone pavers and a roof extension.
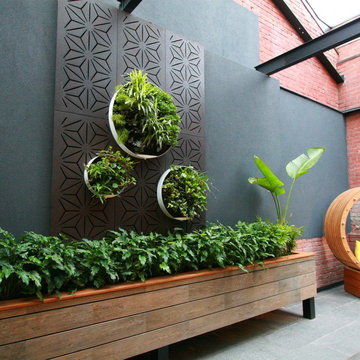
Alyssa and Lysandra utilised "Star Anais' Outdeco Garden screen and Vertiscape Vertical Garden to transform the outdoor living space in their terrace on The Block.
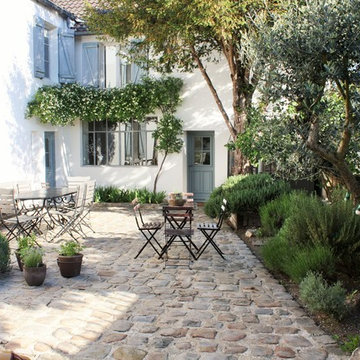
stephen clement
Large country courtyard patio in Rennes with natural stone pavers, a vertical garden and no cover.
Large country courtyard patio in Rennes with natural stone pavers, a vertical garden and no cover.
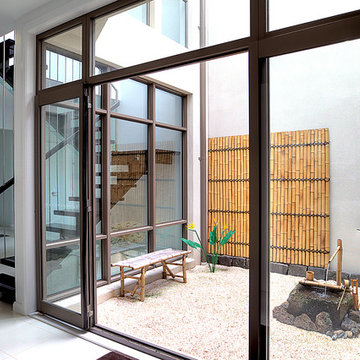
Internal North facing courtyard for Williamstown project. View of stairs and preliminary garden design to internal courtyards. Windows and doors are aluminum and floors are off white travertine marble. A similar treatment to the first floor provides for the stack effect and cross ventilation.
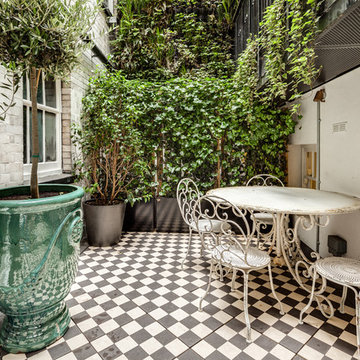
Simon Maxwell
Small transitional courtyard patio in London with a vertical garden.
Small transitional courtyard patio in London with a vertical garden.
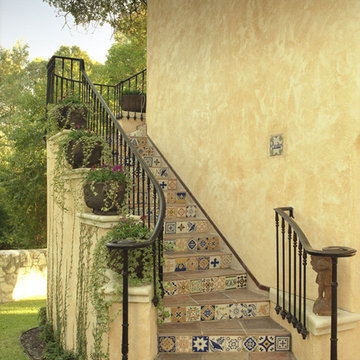
Inspiration for a large mediterranean courtyard patio in Houston with a vertical garden, natural stone pavers and a roof extension.
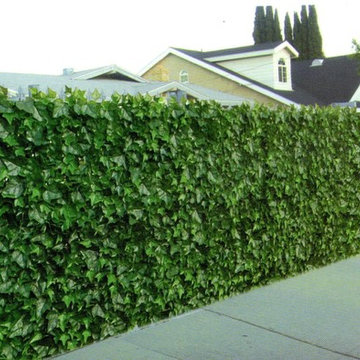
Add a bit of green to your outdoor area with Greensmart Decor. With artificial leaf panels, we've eliminated the maintenance and water consumption upkeep for real foliage. Our high-quality, weather resistant panels are the perfect privacy solution for your backyard, patio, deck or balcony.
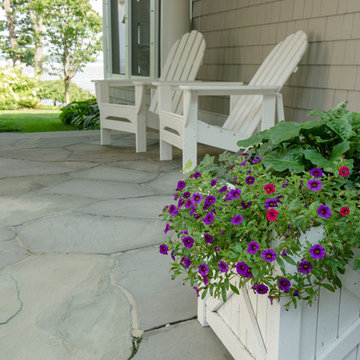
Karen Bobotas
Small traditional courtyard patio in Boston with natural stone pavers, a vertical garden and a roof extension.
Small traditional courtyard patio in Boston with natural stone pavers, a vertical garden and a roof extension.
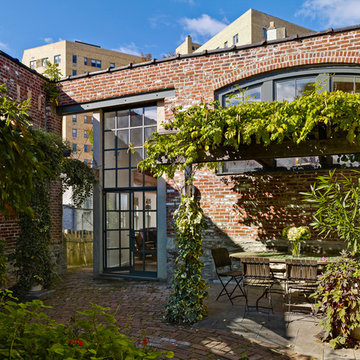
A wedge-shaped garden, enclosed within walls of an old industrial building, is the defining feature of the site.
Photography: Jeffrey Totaro
Design ideas for a traditional courtyard patio in Philadelphia with a vertical garden, brick pavers and a pergola.
Design ideas for a traditional courtyard patio in Philadelphia with a vertical garden, brick pavers and a pergola.
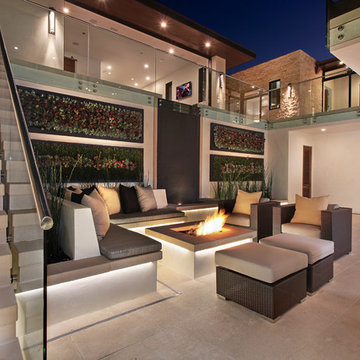
Indoor/outdoor living can be enjoyed year round in the coastal community of Corona del Mar, California. This spacious atrium is the perfect gathering place for family and friends. Planters are the backdrop for custom built in seating. Rattan furniture placed near the built-in firepit adds more space for relaxation. Bush hammered limestone makes up the patio flooring.
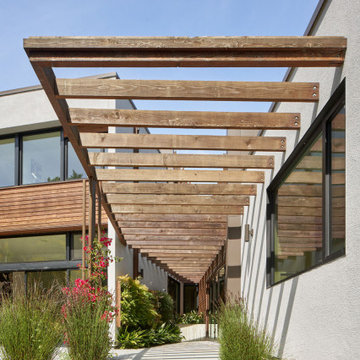
Red cedar trellis over courtyard.
Large modern courtyard patio in San Francisco with a vertical garden, a pergola and natural stone pavers.
Large modern courtyard patio in San Francisco with a vertical garden, a pergola and natural stone pavers.
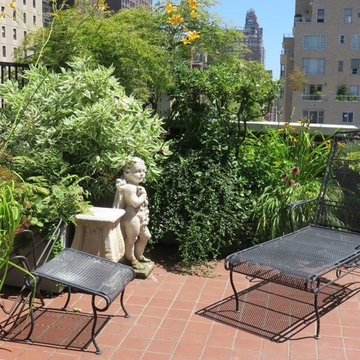
Photo of a mid-sized traditional courtyard patio in New York with a vertical garden, tile and no cover.
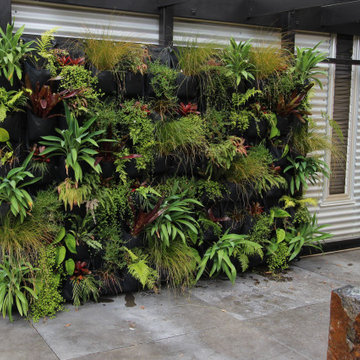
The client's brief was to install a living wall into the outdoor courtyard of their lodge to help create a tranquil and natural space for their clients to relax in. Through our initial consultation process, we provided mood boards and pricing indicators to identify our clients’ preferences and project budget before the final plant selection and quoting was carried out.”
We chose a selection of predominantly native plants which included ferns, grasses, lilies and fuchsias, along with bromeliads to add a tropical feel to the wall. An irrigation system was included and set up on an automatic timer to allow for easy day to day care of the wall.”
For the entrance to the lodge we also installed pebbles and succulents into the channels where the lighting was laid to provide extra interest and colour to this zone.
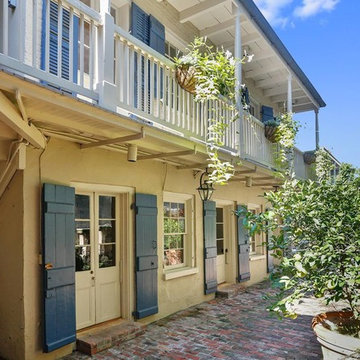
Day dreaming of warmer weather & relaxing by a pool. Tour this historic Creole cottage on Curbed New Orleans to escape the cold! http://ow.ly/4TC530mWWYp
Featured Lanterns: http://ow.ly/pcAu30mWWSO | http://ow.ly/SfPH30mWWVc | http://ow.ly/hp6f30mWWWJ
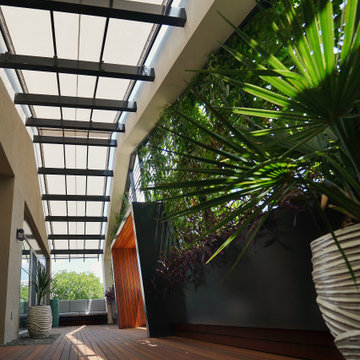
Overly dramatic view of the space featuring the Sunbrella shade fabric awning, dappled sunlight, and warm ipe wood deck.
Smash Design Build
This is an example of a mid-sized modern courtyard patio in Austin with a vertical garden, decking and an awning.
This is an example of a mid-sized modern courtyard patio in Austin with a vertical garden, decking and an awning.
Courtyard Patio Design Ideas with a Vertical Garden
1