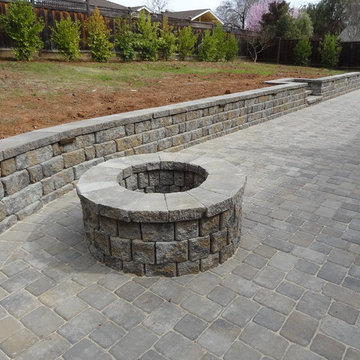Courtyard Patio Design Ideas with Concrete Pavers
Refine by:
Budget
Sort by:Popular Today
1 - 20 of 1,323 photos
Item 1 of 3
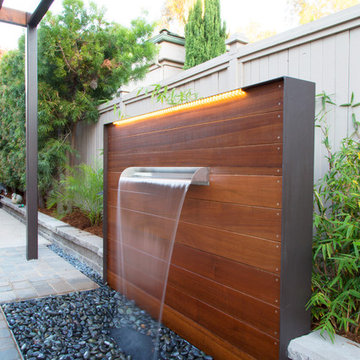
Inspiration for a small contemporary courtyard patio in San Luis Obispo with a water feature, concrete pavers and a pergola.
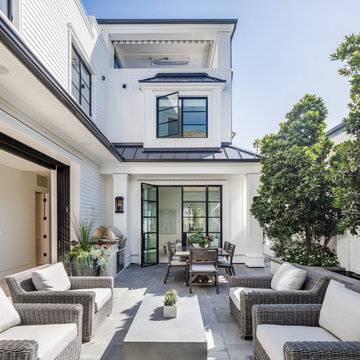
Photo of a beach style courtyard patio in Orange County with concrete pavers and no cover.
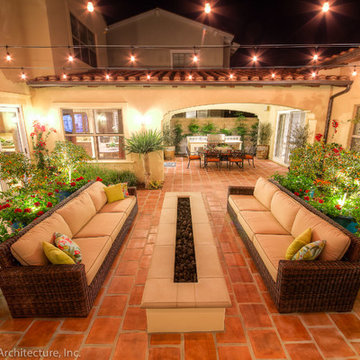
Studio H Landscape Architecture
Photo of a mid-sized mediterranean courtyard patio in Orange County with a fire feature and concrete pavers.
Photo of a mid-sized mediterranean courtyard patio in Orange County with a fire feature and concrete pavers.
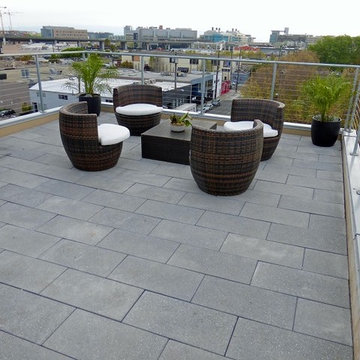
Using our Lightweight Roof Pavers, this project was able to bring beauty and accessibility to the roof top of this apartment building.
Light weight Roof Pavers (12 psf) were invented for applications where an existing roof or new roof requires a lighter load. Cast with 1” of concrete laminated to 1½” of expanded polystyrene foam, these pavers have the look of a full weight roof paver but weigh in at roughly half the load.
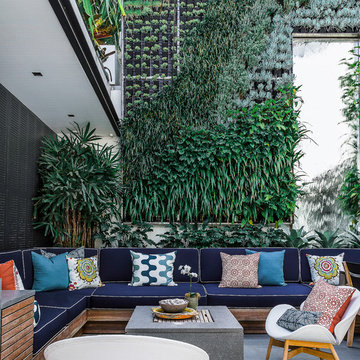
Design ideas for a large contemporary courtyard patio in Sydney with a vertical garden, concrete pavers and no cover.
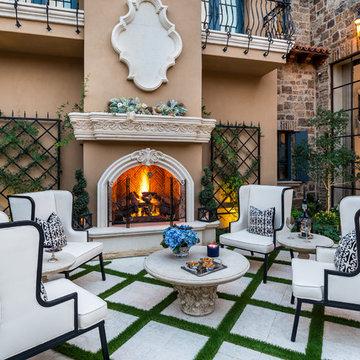
This exterior fireplace is the perfect addition to the courtyard with wrought iron detail on the wall, custom outdoor furniture, and turf stone pavers.
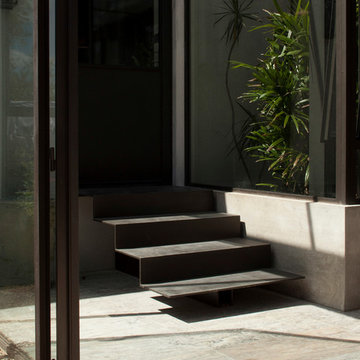
Photography by David Straight.
Inspiration for a large courtyard patio in Auckland with concrete pavers.
Inspiration for a large courtyard patio in Auckland with concrete pavers.
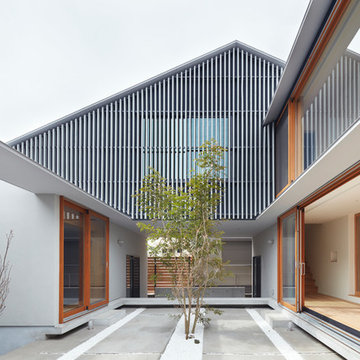
Inspiration for a scandinavian courtyard patio in Yokohama with concrete pavers and no cover.
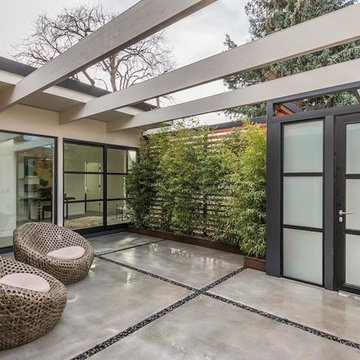
This is an example of a large contemporary courtyard patio in San Francisco with a vertical garden, concrete pavers and a pergola.
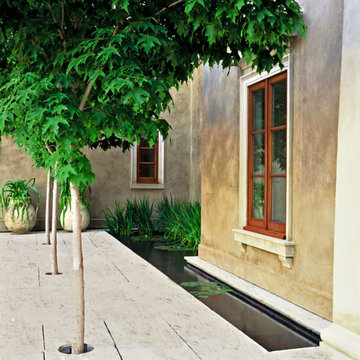
Mid-sized mediterranean courtyard patio in San Francisco with a water feature, concrete pavers and no cover.
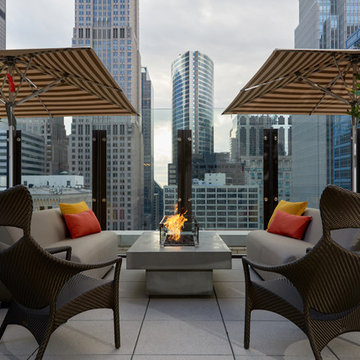
Imaginative architectural detailing compliments the building’s art deco details. Highly effective space planning separates the back of the house from the public areas. And, an exceptional furniture, furnishings, and plant package gives Aire an edge that attracts the curiosity and interest of the media and public.
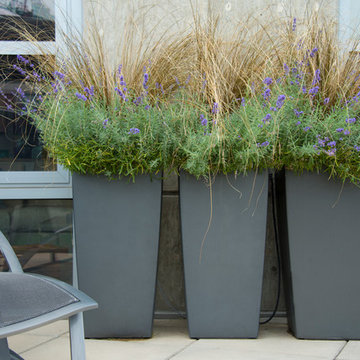
Michael K. Wilkinson
Design ideas for a small contemporary courtyard patio in DC Metro with a container garden, concrete pavers and an awning.
Design ideas for a small contemporary courtyard patio in DC Metro with a container garden, concrete pavers and an awning.
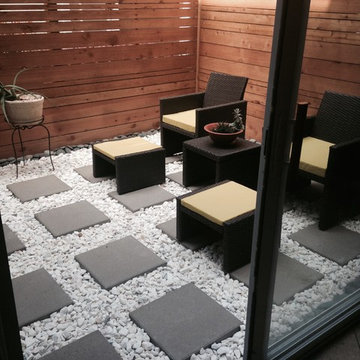
This space was unattractive, visible by all the neighbors and totally unused by the homeowners. We added this cool horizontal fence and filled in the area with pavers and different types of rock and it's amazing how it changed the look of this space. A few plants and it was set.
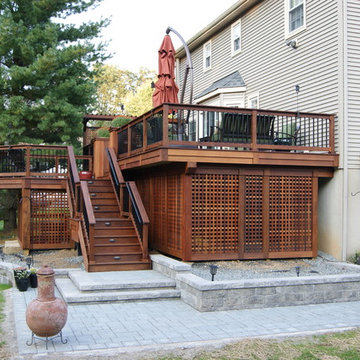
Gorgeous multilevel Ipe hardwood deck with stone inlay in sunken lounge area for fire bowl, Custom Ipe rails with Deckorator balusters, Our signature plinth block profile fascias. Our own privacy wall with faux pergola over eating area. Built in Ipe planters transition from upper to lower decks and bring a burst of color. The skirting around the base of the deck is all done in mahogany lattice and trimmed with Ipe. The lighting is all Timbertech. Give us a call today @ 973.729.2125 to discuss your project.
Sean McAleer
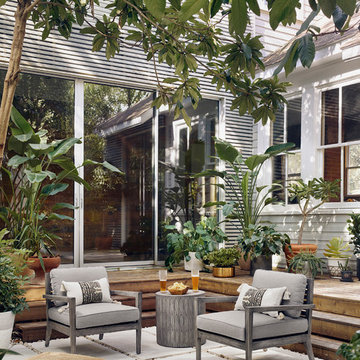
Photo by Casey Dunn
Inspiration for a country courtyard patio in Austin with a container garden, concrete pavers and no cover.
Inspiration for a country courtyard patio in Austin with a container garden, concrete pavers and no cover.
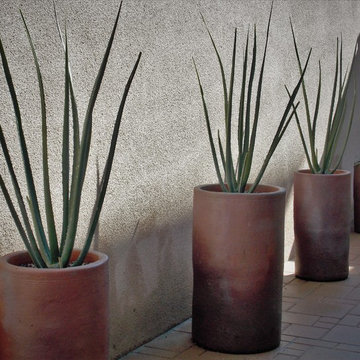
Nicklaus Paulo of xeristyle | exterior | design
This is an example of a midcentury courtyard patio in Orange County with a container garden and concrete pavers.
This is an example of a midcentury courtyard patio in Orange County with a container garden and concrete pavers.
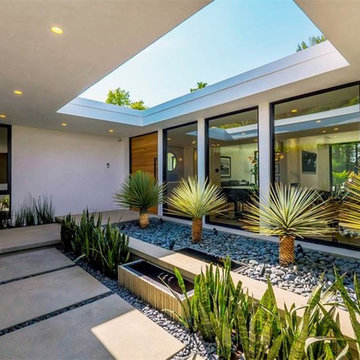
Mid-sized modern courtyard patio in Los Angeles with a water feature, concrete pavers and no cover.
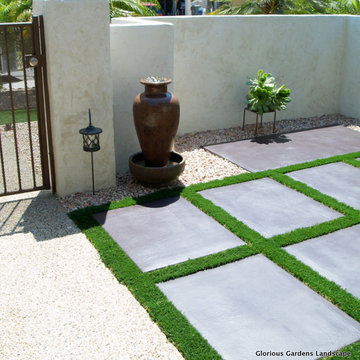
Poured in place colored concrete pavers with artificial turf installed between the divides. Stucco wall with security gate. Simple and almost no maintenance.
Photograph by Emma Almendarez
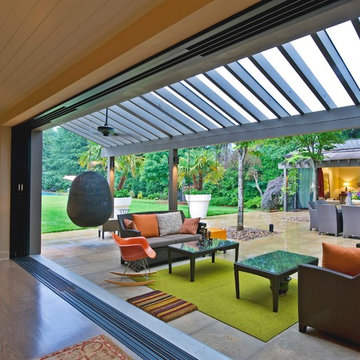
J. Sinclair
Design ideas for a large eclectic courtyard patio in San Francisco with concrete pavers and a roof extension.
Design ideas for a large eclectic courtyard patio in San Francisco with concrete pavers and a roof extension.
Courtyard Patio Design Ideas with Concrete Pavers
1
