Courtyard Patio Design Ideas with Concrete Slab
Refine by:
Budget
Sort by:Popular Today
101 - 120 of 782 photos
Item 1 of 3
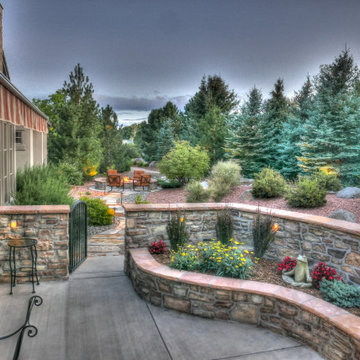
Large and mature evergreens provide this backyard fire pit area and courtyard with ample privacy. Outdoor lighting provides the prefect opportunity for entertaining after dark.
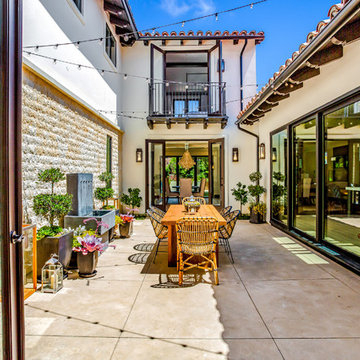
Mediterranean courtyard patio in Orange County with a water feature, no cover and concrete slab.
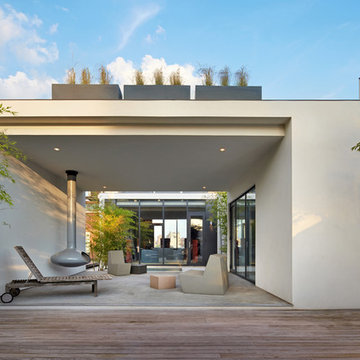
This is an example of a mid-sized modern courtyard patio in New York with with fireplace, concrete slab and a roof extension.
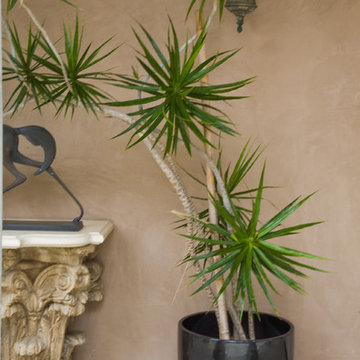
Guest house patio,
Jerry Pavia photographer
Photo of a mid-sized mediterranean courtyard patio in San Diego with a container garden, concrete slab and a roof extension.
Photo of a mid-sized mediterranean courtyard patio in San Diego with a container garden, concrete slab and a roof extension.
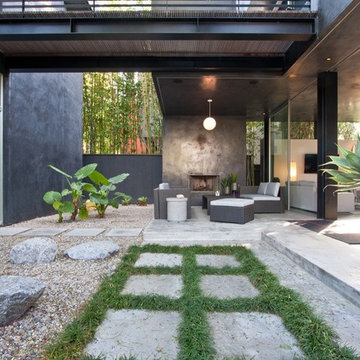
This is an example of a mid-sized contemporary courtyard patio in Los Angeles with with fireplace, concrete slab and a roof extension.
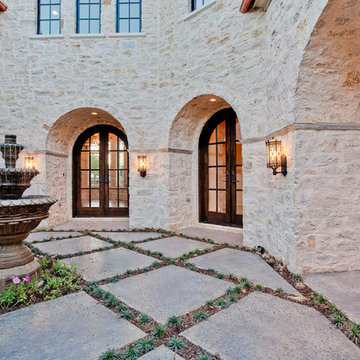
Inspiration for a large mediterranean courtyard patio in Dallas with a water feature, concrete slab and no cover.
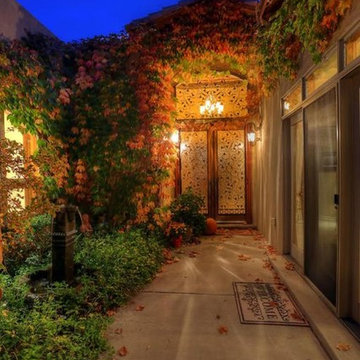
Inspiration for a large mediterranean courtyard patio in Albuquerque with a vertical garden, concrete slab and no cover.
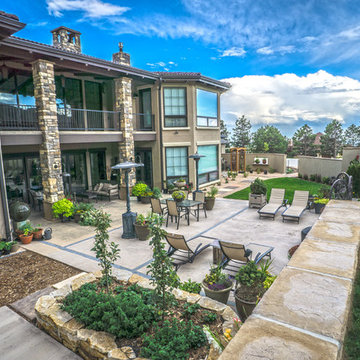
Stucco walls create a private courtyard with lots of opportunities for the avid gardener with raised beds and ample space for a container garden. Incorporating outdoor heating creates the possibility of year round enjoyment.
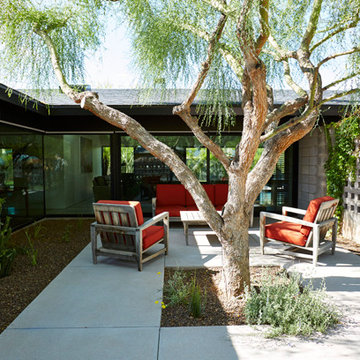
Steve Craft Photography
Photo of a modern courtyard patio in Phoenix with concrete slab and no cover.
Photo of a modern courtyard patio in Phoenix with concrete slab and no cover.
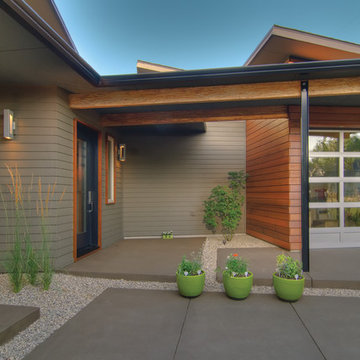
Mike Dean
Small transitional courtyard patio in Other with concrete slab and a roof extension.
Small transitional courtyard patio in Other with concrete slab and a roof extension.
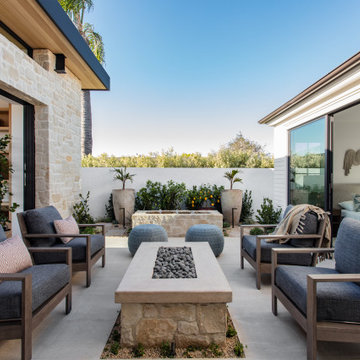
Design ideas for a contemporary courtyard patio in Los Angeles with a fire feature, concrete slab and no cover.
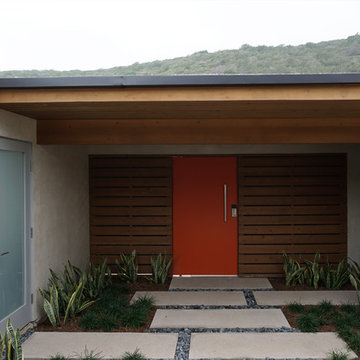
view from entry toward cedar courtyard enclosure and pivot gate
myd studio, inc
Design ideas for a small courtyard patio in Orange County with a pergola and concrete slab.
Design ideas for a small courtyard patio in Orange County with a pergola and concrete slab.
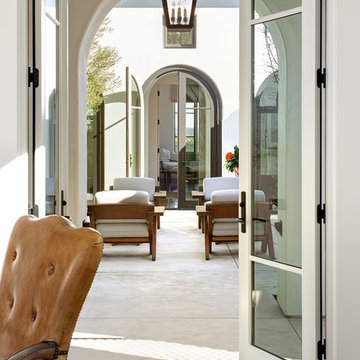
Design ideas for a mediterranean courtyard patio in San Diego with concrete slab and no cover.
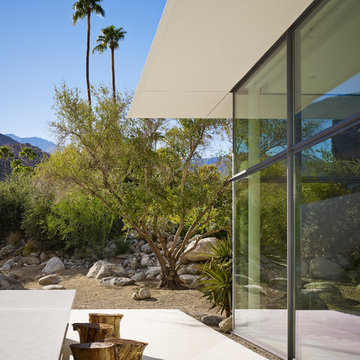
Anchored by the homeowner’s 42-foot-long painting, the interiors of this Palm Springs residence were designed to showcase the owner’s art collection, and create functional spaces for daily living that can be easily adapted for large social gatherings.
Referencing the environment and architecture in both form and material, the finishes and custom furnishings bring the interior to life. Alluding to the roofs that suspend over the building, the sofas seem to hover above the carpets while the knife-edge table top appears to float above a metal base. Bleached and cerused wood mimic the “desert effect” that would naturally occur in this environment, while the textiles on the sofa are the same shade as the rocks of the landscape.
Monolithic concrete floors connect all of the spaces while concealing mechanical systems, and stone thresholds signal vertical level changes and exterior transitions. Large wall masses provide the optimal backdrop for the homeowner’s oversized art. The wall structures ground the interior, while the opposing expanses of glass frame the desert views. The location and use of operable doors and windows allows the house to naturally ventilate, reducing cooling loads. The furnishings create spaces in an architectural fashion.
Designed and fabricated for flexibility, the pieces easily accommodate the owners’ large social gatherings. The dining table can be split into two and the sofas can be pushed out along the walls, opening the center of the space to entertain. The design of the interior spaces and furnishings seamlessly integrates the setting, architecture, artwork and spaces into a cohesive whole.
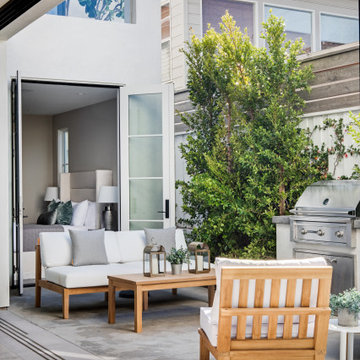
Design ideas for a transitional courtyard patio in Orange County with an outdoor kitchen, concrete slab and no cover.
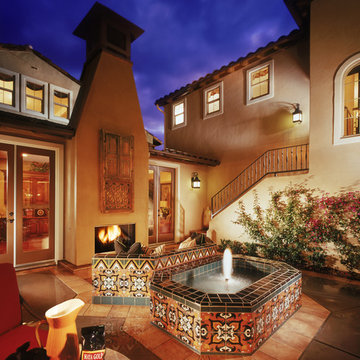
Inspiration for a mid-sized mediterranean courtyard patio in San Diego with a water feature, concrete slab and no cover.
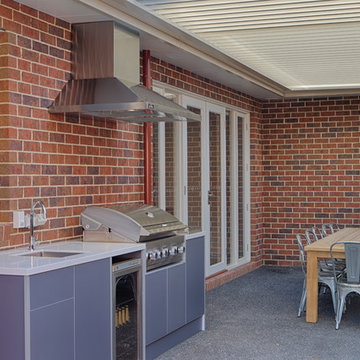
Top Biz Photography
This is an example of a mid-sized modern courtyard patio in Melbourne with an outdoor kitchen, concrete slab and a pergola.
This is an example of a mid-sized modern courtyard patio in Melbourne with an outdoor kitchen, concrete slab and a pergola.
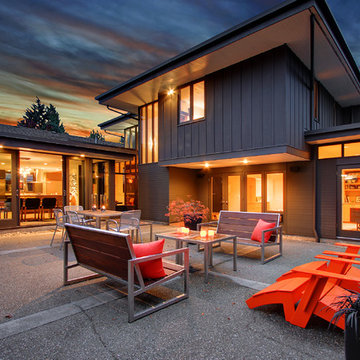
Photo of a mid-sized midcentury courtyard patio in Seattle with concrete slab and no cover.
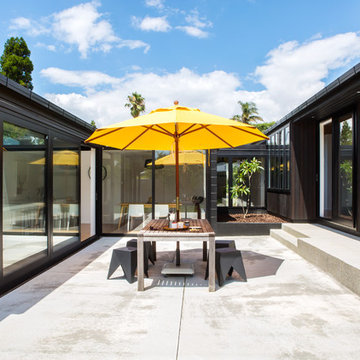
Emma-Jane Hetherington
This is an example of a midcentury courtyard patio in Auckland with concrete slab and no cover.
This is an example of a midcentury courtyard patio in Auckland with concrete slab and no cover.
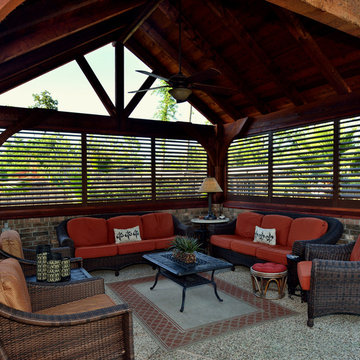
These Houston home owners used Weatherwell Elite aluminum shutters to create privacy in their outdoor pavilion. The wood grain powder coat complements their rustic design scheme, and the operable louvers allow them to regulate the airflow.
Courtyard Patio Design Ideas with Concrete Slab
6