Courtyard Patio Design Ideas with Stamped Concrete
Sort by:Popular Today
1 - 20 of 243 photos
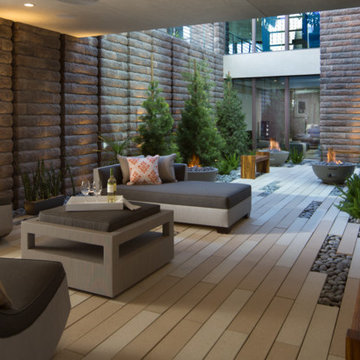
The outdoor living area is well designed in today's new family room to spend time with family and entertain friends.
Builder: Element Design Build
Interior Designer: Elma Gardner with BY Design
Landscape: Sage Design Studios, Inc.
Photo by: Jeffrey A. Davis Photography
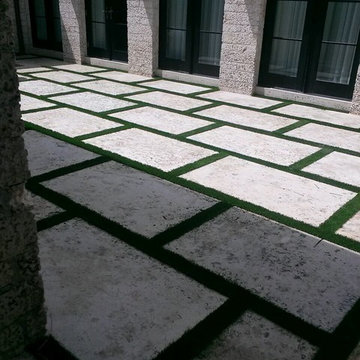
Design ideas for a large traditional courtyard patio in Miami with stamped concrete.
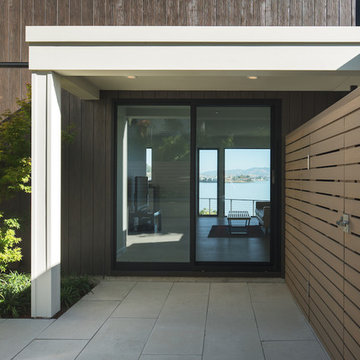
To create a more modern and inviting outdoor space for entertaining, we enlarged and enclosed the front patio of this Tiburon re-do. Without changing the house's size or structure, we installed very low-maintenance cement fiber siding, specifically a combination of Nichiha Vintagewood vertical siding and Hardie Plank horizontal siding. New windows and sliding doors by Fleetwood were also installed. Photo credit: Jonathan Mitchell Photography / jonathanmitchell.co
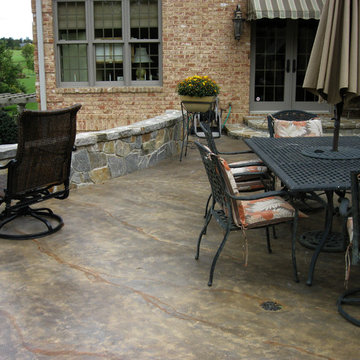
The relief of the stamped concrete varied from one area to another. Recoloring with a faux finish with movement made the variation indistinguishable.
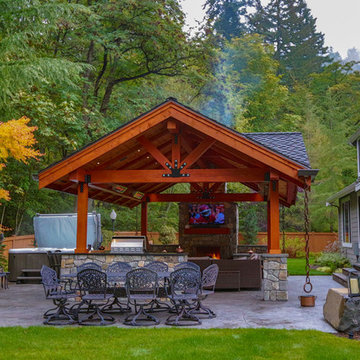
Photo of a mid-sized arts and crafts courtyard patio in Seattle with with fireplace, stamped concrete and a gazebo/cabana.
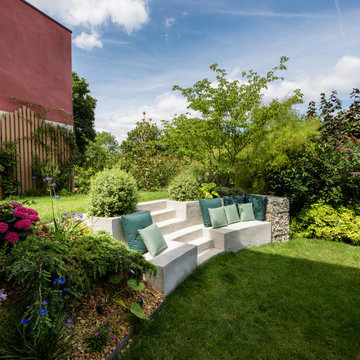
création d'un jardin bohème au couleur rafraîchissent. Aménagement sur mesure d'un canapé escaliers pour atténuer la terrain en pente avec la création d'un escalier . Énorme travail sur la végétalisation de l'espace, avec un choix également entre les plantes florale et les plantes vertes
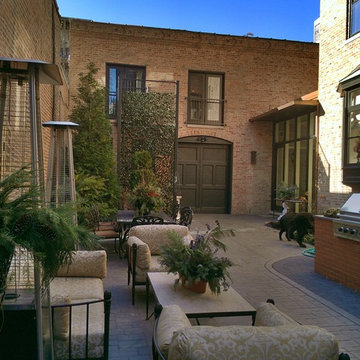
Douglas Snider
Design ideas for a traditional courtyard patio in Chicago with stamped concrete and no cover.
Design ideas for a traditional courtyard patio in Chicago with stamped concrete and no cover.
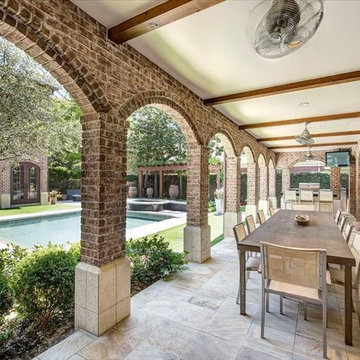
This is an example of a large mediterranean courtyard patio in Houston with an outdoor kitchen, stamped concrete and a roof extension.
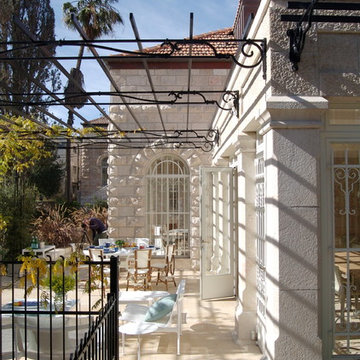
This is an example of a mid-sized traditional courtyard patio in New York with stamped concrete and an awning.
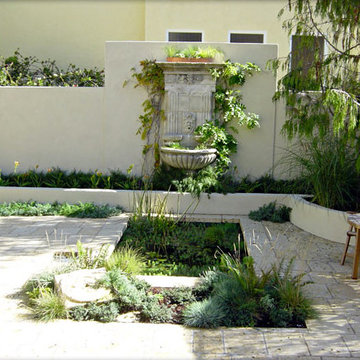
Inspiration for a mid-sized traditional courtyard patio in San Francisco with a water feature, stamped concrete and no cover.
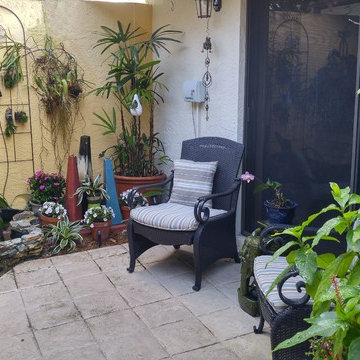
A Garden for Orphaned Plants and Found Objects:
The leftover space between the home's entry and detached garage has been transformed into an eclectic garden of plants and odd objects. Purposefully designed as a 'stage set' for the client's 'finds', it is not too perfect! It invites the client to experiment with plants and accommodates constant change without destroying the design.
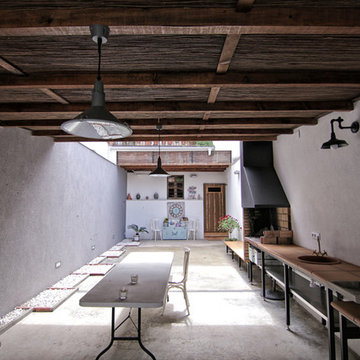
Ignasi Navàs
This is an example of a small mediterranean courtyard patio in Barcelona with a fire feature and stamped concrete.
This is an example of a small mediterranean courtyard patio in Barcelona with a fire feature and stamped concrete.
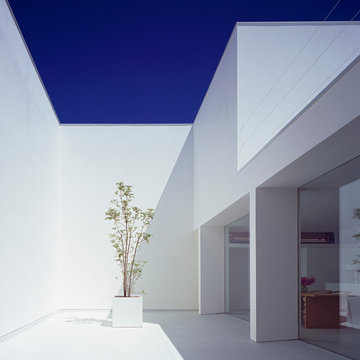
Ken'ichi Suzuki Photo Office
Design ideas for a modern courtyard patio in Tokyo Suburbs with stamped concrete and no cover.
Design ideas for a modern courtyard patio in Tokyo Suburbs with stamped concrete and no cover.
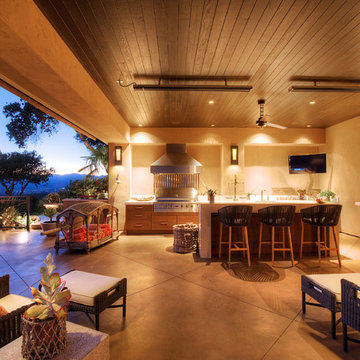
"Round Hill," created with the concept of a private, exquisite and exclusive resort, and designed for the discerning Buyer who seeks absolute privacy, security and luxurious accommodations for family, guests and staff, this just-completed resort-compound offers an extraordinary blend of amenity, location and attention to every detail.
Ideally located between Napa, Yountville and downtown St. Helena, directly across from Quintessa Winery, and minutes from the finest, world-class Napa wineries, Round Hill occupies the 21+ acre hilltop that overlooks the incomparable wine producing region of the Napa Valley, and is within walking distance to the world famous Auberge du Soleil.
An approximately 10,000 square foot main residence with two guest suites and private staff apartment, approximately 1,700-bottle wine cellar, gym, steam room and sauna, elevator, luxurious master suite with his and her baths, dressing areas and sitting room/study, and the stunning kitchen/family/great room adjacent the west-facing, sun-drenched, view-side terrace with covered outdoor kitchen and sparkling infinity pool, all embracing the unsurpassed view of the richly verdant Napa Valley. Separate two-bedroom, two en-suite-bath guest house and separate one-bedroom, one and one-half bath guest cottage.
Total of seven bedrooms, nine full and three half baths and requiring five uninterrupted years of concept, design and development, this resort-estate is now offered fully furnished and accessorized.
Quintessential resort living.
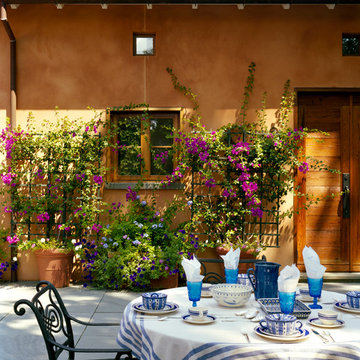
Design ideas for a large mediterranean courtyard patio in New York with no cover, a water feature and stamped concrete.
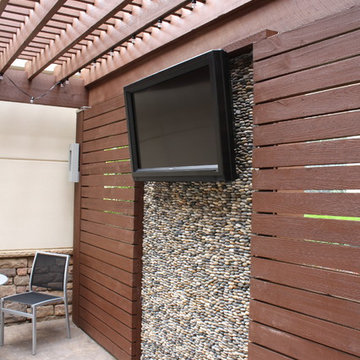
Burns Centruy
Photo of a large modern courtyard patio in Atlanta with an outdoor kitchen, stamped concrete and a roof extension.
Photo of a large modern courtyard patio in Atlanta with an outdoor kitchen, stamped concrete and a roof extension.
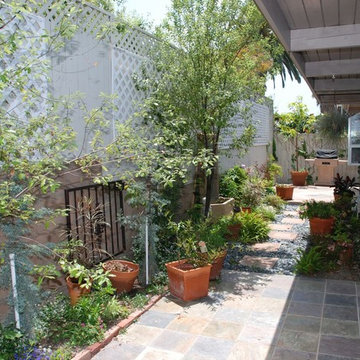
685 sq. foot pocket mansion in Laguna Beach VIllage.
Small transitional courtyard patio in Orange County with a container garden, stamped concrete and a roof extension.
Small transitional courtyard patio in Orange County with a container garden, stamped concrete and a roof extension.
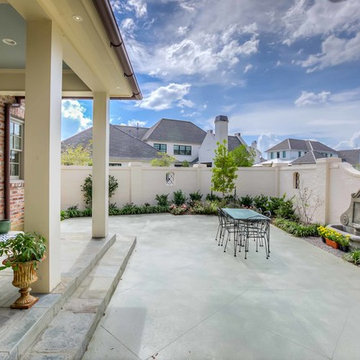
Courtyard - Settlement at Willow Grove - Baton Rouge Custom Home
Golden Fine Homes - Custom Home Building & Remodeling on the Louisiana Northshore.
⚜️⚜️⚜️⚜️⚜️⚜️⚜️⚜️⚜️⚜️⚜️⚜️⚜️
The latest custom home from Golden Fine Homes is a stunning Louisiana French Transitional style home.
⚜️⚜️⚜️⚜️⚜️⚜️⚜️⚜️⚜️⚜️⚜️⚜️⚜️
If you are looking for a luxury home builder or remodeler on the Louisiana Northshore; Mandeville, Covington, Folsom, Madisonville or surrounding areas, contact us today.
Website: https://goldenfinehomes.com
Email: info@goldenfinehomes.com
Phone: 985-282-2570
⚜️⚜️⚜️⚜️⚜️⚜️⚜️⚜️⚜️⚜️⚜️⚜️⚜️
Louisiana custom home builder, Louisiana remodeling, Louisiana remodeling contractor, home builder, remodeling, bathroom remodeling, new home, bathroom renovations, kitchen remodeling, kitchen renovation, custom home builders, home remodeling, house renovation, new home construction, house building, home construction, bathroom remodeler near me, kitchen remodeler near me, kitchen makeovers, new home builders.
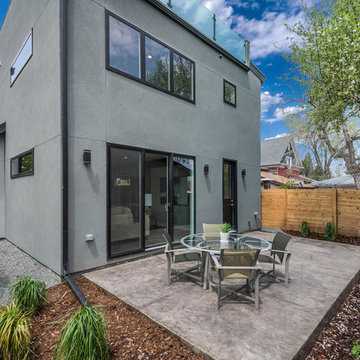
Inspiration for a mid-sized modern courtyard patio in Denver with stamped concrete and no cover.
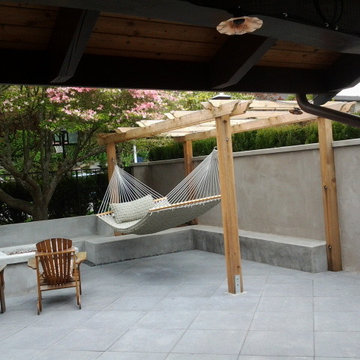
Design ideas for a large contemporary courtyard patio in Seattle with an outdoor kitchen, stamped concrete and a pergola.
Courtyard Patio Design Ideas with Stamped Concrete
1