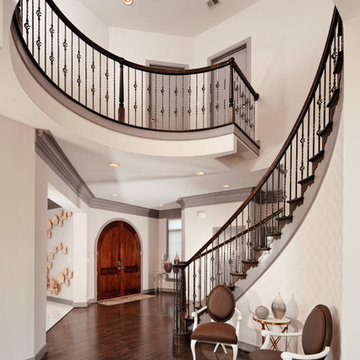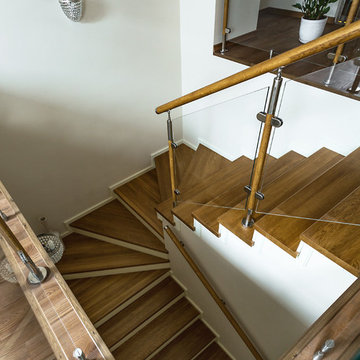Curved Staircase Design Ideas with Mixed Railing
Refine by:
Budget
Sort by:Popular Today
1 - 20 of 2,511 photos
Item 1 of 3

Design ideas for a mid-sized modern wood curved staircase in Brisbane with wood risers and mixed railing.
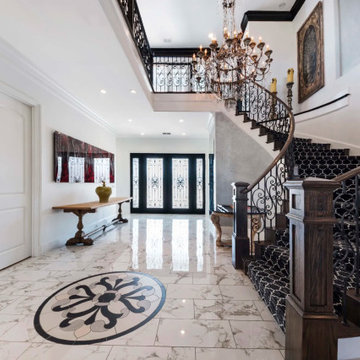
Inspiration for a mediterranean carpeted curved staircase in Dallas with carpet risers and mixed railing.
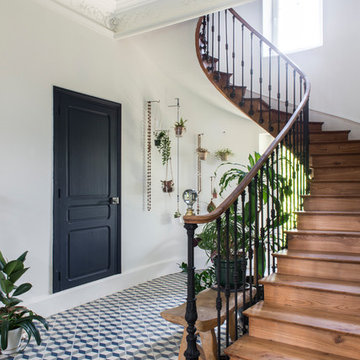
Mid-sized eclectic wood curved staircase in Other with wood risers and mixed railing.
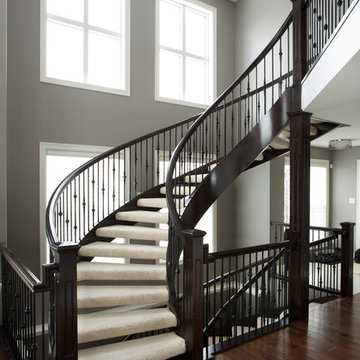
Ryan Patrick Kelly Photographs
Design ideas for a modern carpeted curved staircase in Edmonton with open risers and mixed railing.
Design ideas for a modern carpeted curved staircase in Edmonton with open risers and mixed railing.
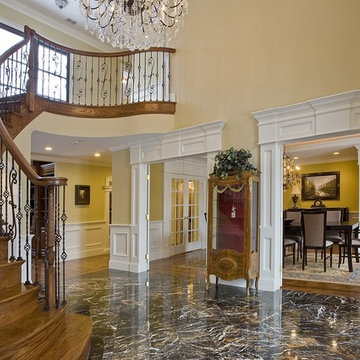
This is an example of a traditional wood curved staircase in Boston with wood risers and mixed railing.
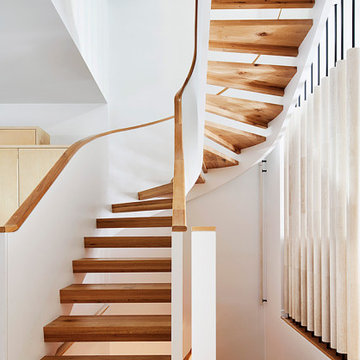
This residence was a complete gut renovation of a 4-story row house in Park Slope, and included a new rear extension and penthouse addition. The owners wished to create a warm, family home using a modern language that would act as a clean canvas to feature rich textiles and items from their world travels. As with most Brooklyn row houses, the existing house suffered from a lack of natural light and connection to exterior spaces, an issue that Principal Brendan Coburn is acutely aware of from his experience re-imagining historic structures in the New York area. The resulting architecture is designed around moments featuring natural light and views to the exterior, of both the private garden and the sky, throughout the house, and a stripped-down language of detailing and finishes allows for the concept of the modern-natural to shine.
Upon entering the home, the kitchen and dining space draw you in with views beyond through the large glazed opening at the rear of the house. An extension was built to allow for a large sunken living room that provides a family gathering space connected to the kitchen and dining room, but remains distinctly separate, with a strong visual connection to the rear garden. The open sculptural stair tower was designed to function like that of a traditional row house stair, but with a smaller footprint. By extending it up past the original roof level into the new penthouse, the stair becomes an atmospheric shaft for the spaces surrounding the core. All types of weather – sunshine, rain, lightning, can be sensed throughout the home through this unifying vertical environment. The stair space also strives to foster family communication, making open living spaces visible between floors. At the upper-most level, a free-form bench sits suspended over the stair, just by the new roof deck, which provides at-ease entertaining. Oak was used throughout the home as a unifying material element. As one travels upwards within the house, the oak finishes are bleached to further degrees as a nod to how light enters the home.
The owners worked with CWB to add their own personality to the project. The meter of a white oak and blackened steel stair screen was designed by the family to read “I love you” in Morse Code, and tile was selected throughout to reference places that hold special significance to the family. To support the owners’ comfort, the architectural design engages passive house technologies to reduce energy use, while increasing air quality within the home – a strategy which aims to respect the environment while providing a refuge from the harsh elements of urban living.
This project was published by Wendy Goodman as her Space of the Week, part of New York Magazine’s Design Hunting on The Cut.
Photography by Kevin Kunstadt
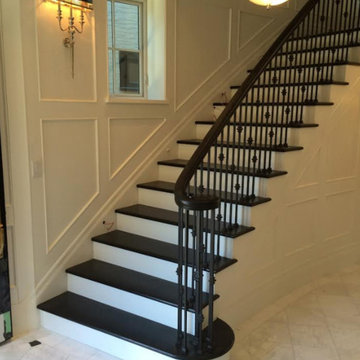
Inspiration for a large transitional painted wood curved staircase in Vancouver with painted wood risers and mixed railing.
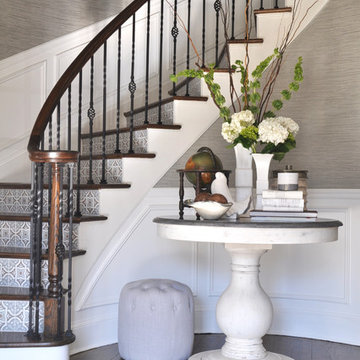
Design ideas for a traditional wood curved staircase in New York with tile risers and mixed railing.
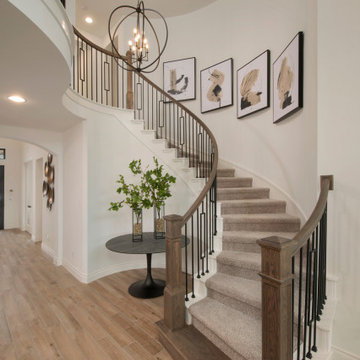
Front entrance with curved staircase
Design ideas for a carpeted curved staircase in Houston with mixed railing.
Design ideas for a carpeted curved staircase in Houston with mixed railing.
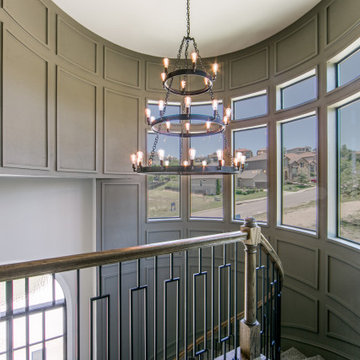
Design ideas for a large transitional carpeted curved staircase in Dallas with carpet risers, mixed railing and panelled walls.
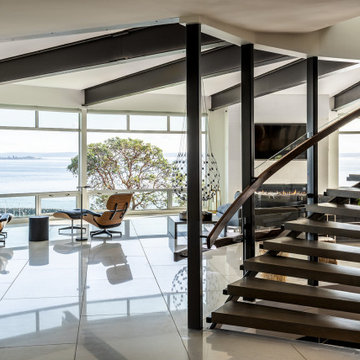
Think of an umbrella. The metal spines start at a central point and flare outwards towards a stiffened fabric edge. At that taut outer edge sit the faceted walls of glass. The metal umbrella spines are the mammoth steel beams seen in the photos supporting the house and radiate back to a central point. That central point is a curved steel and glass staircase stretched like a long slinky up through all three floors and wraps around a cylindrical teak elevator.
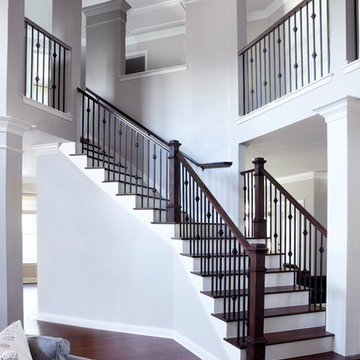
Design ideas for a mid-sized transitional wood curved staircase in Austin with painted wood risers and mixed railing.
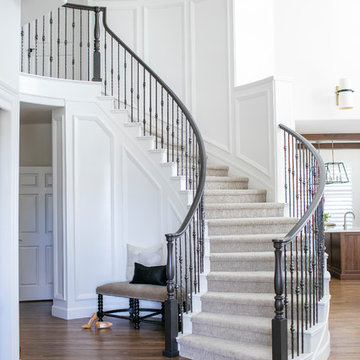
entry, lone tree, warm wood, white walls, wood floors
Inspiration for a large transitional painted wood curved staircase in Denver with painted wood risers and mixed railing.
Inspiration for a large transitional painted wood curved staircase in Denver with painted wood risers and mixed railing.
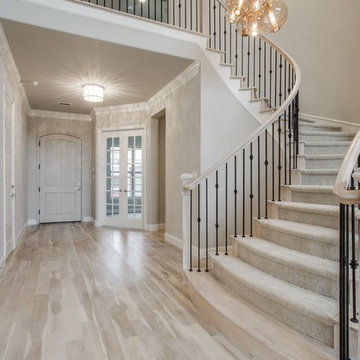
Inspiration for a large transitional curved staircase in Dallas with mixed railing.
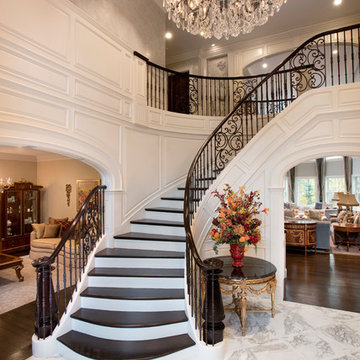
Photo by Shelly Harrison.
This is an example of a traditional wood curved staircase in Boston with painted wood risers and mixed railing.
This is an example of a traditional wood curved staircase in Boston with painted wood risers and mixed railing.
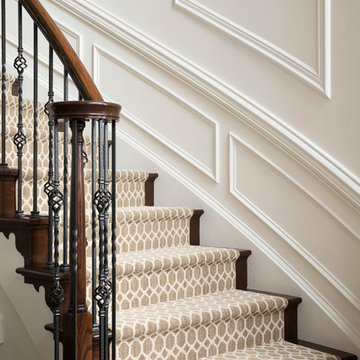
A close up photo showing the picture molding that was added throughout the entry. We used a gloss paint on the molding and walls to provide a cohesive sleek look. The geometric stair runner adds to the contemporary feel. Each stair tread was covered with carpet separately to align the pattern.
Photo Credit:Tracey Brown-Paper Camera
Additional photos at www.trishalbanointeriors.com
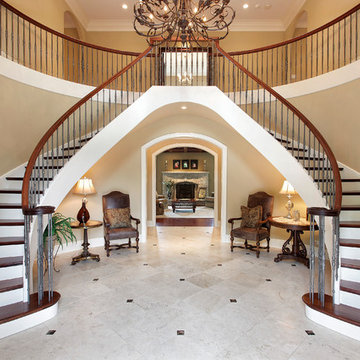
As a builder of custom homes primarily on the Northshore of Chicago, Raugstad has been building custom homes, and homes on speculation for three generations. Our commitment is always to the client. From commencement of the project all the way through to completion and the finishing touches, we are right there with you – one hundred percent. As your go-to Northshore Chicago custom home builder, we are proud to put our name on every completed Raugstad home.
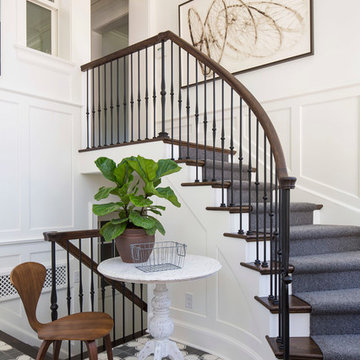
Martha O'Hara Interiors, Interior Design & Photo Styling | John Kraemer & Sons, Remodel | Troy Thies, Photography
Please Note: All “related,” “similar,” and “sponsored” products tagged or listed by Houzz are not actual products pictured. They have not been approved by Martha O’Hara Interiors nor any of the professionals credited. For information about our work, please contact design@oharainteriors.com.
Curved Staircase Design Ideas with Mixed Railing
1
