Curved Staircase Design Ideas with Wallpaper
Refine by:
Budget
Sort by:Popular Today
1 - 20 of 410 photos
Item 1 of 3
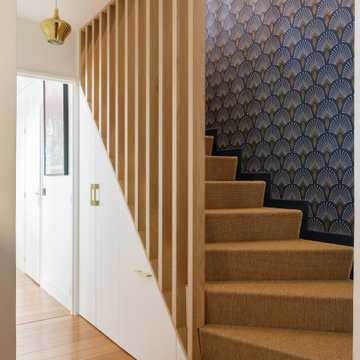
L'escalier d'origine présentait de nombreuses contraintes , fonctionnelles et esthétiques. Impossible de le remplacer, sécurité problématique et esthétique contestable. Les solutions proposées ont été de le recouvrir avec un revêtement souple adapté, de fermer l'espace par un ensemble de tasseaux bois sur mesure qui se prolongent à l'étage en remplacement de l'ancien garde-corps et de créer des rangements en fermant l'espace ouvert sous l'escalier.

Photo : BCDF Studio
Inspiration for a mid-sized scandinavian wood curved staircase in Paris with wood risers, wood railing and wallpaper.
Inspiration for a mid-sized scandinavian wood curved staircase in Paris with wood risers, wood railing and wallpaper.

This image showcases the main hallway space, exuding grandeur and elegance with its expansive dimensions and sophisticated design. The hallway features high ceilings adorned with intricate molding, creating a sense of architectural grandeur and timeless charm.
A series of tall windows line one side of the hallway, allowing natural light to flood the space and illuminate the luxurious features within. The herringbone floors gleam underfoot, enhancing the overall feeling of opulence and refinement.
At the end of the hallway, a stunning chandelier hangs from the ceiling, casting a warm and inviting glow throughout the space. Its intricate design adds a touch of glamour and serves as a captivating focal point, drawing the eye towards the end of the corridor. The juxtaposition of modern furnishings against the classic architectural details creates a sense of timeless elegance and sophistication.
This view captures the essence of modern luxury, with every detail thoughtfully curated to create a truly breathtaking space. Whether used for grand entrances or intimate gatherings, this expansive hallway exudes an aura of refined charm and understated luxury.
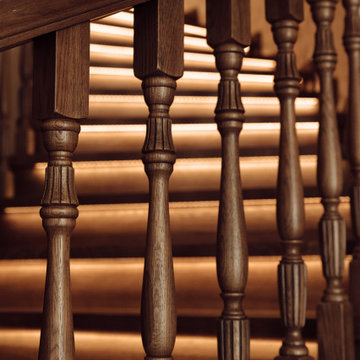
Отделка лестницы деревом выполнена по бетонному основанию, который уже предоставил заказчик. Обшивали цельноламельным дубом экстра класса в загородном доме коттеджного поселка Новые Вёшки. Убранство дома оформлено в классическом стиле, поэтому и лестница также в строгом классическом стиле.
Сложность этого проекта заключается в исходной форме лестницы, она идет по дуге, поэтому мы называем её "Радиальная" или "Полувинтовая". Да, все ступени одинаковые, равной длины и ширины. Дубовые ступени 1200х300х40 мм с автоматической подсветкой снизу, чтобы ночью случайно не споткнуться. Основная сложность отразилась на поручне, он гнутый. Гнутье поручня выполняется по специальной технологии склейки, и по времени занимает от нескольких недель, так как все делается главным мастером вручную на нашем производстве.
Вы очень удивитесь, когда увидите вживую, что на поручне не видно ни одного стыка, как будто он выполнен из цельного куска дерева. Цвет ступеней, балясин и поручней подобран 1 в 1 в цвет пола и встроенной мебели заказчика. Также лестница покрыта двумя слоями итальянского лака Sayerlack, который защищает от влаги, царапин и мелких повреждений в ходе эксплуатации, а также он противоскользящий
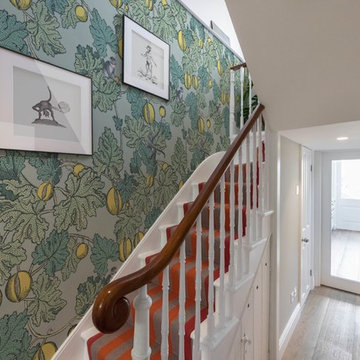
Entrance Hall and Staircase Interior Design Project in Richmond, West London
We were approached by a couple who had seen our work and were keen for us to mastermind their project for them. They had lived in this house in Richmond, West London for a number of years so when the time came to embark upon an interior design project, they wanted to get all their ducks in a row first. We spent many hours together, brainstorming ideas and formulating a tight interior design brief prior to hitting the drawing board.
Reimagining the interior of an old building comes pretty easily when you’re working with a gorgeous property like this. The proportions of the windows and doors were deserving of emphasis. The layouts lent themselves so well to virtually any style of interior design. For this reason we love working on period houses.
It was quickly decided that we would extend the house at the rear to accommodate the new kitchen-diner. The Shaker-style kitchen was made bespoke by a specialist joiner, and hand painted in Farrow & Ball eggshell. We had three brightly coloured glass pendants made bespoke by Curiousa & Curiousa, which provide an elegant wash of light over the island.
The initial brief for this project came through very clearly in our brainstorming sessions. As we expected, we were all very much in harmony when it came to the design style and general aesthetic of the interiors.
In the entrance hall, staircases and landings for example, we wanted to create an immediate ‘wow factor’. To get this effect, we specified our signature ‘in-your-face’ Roger Oates stair runners! A quirky wallpaper by Cole & Son and some statement plants pull together the scheme nicely.
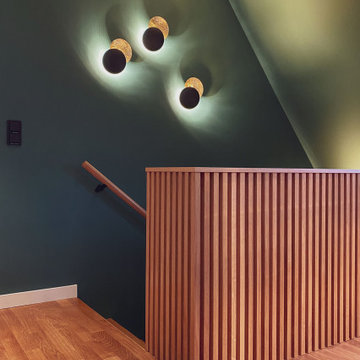
Mid-sized contemporary wood curved staircase in Dusseldorf with wood risers, wood railing and wallpaper.
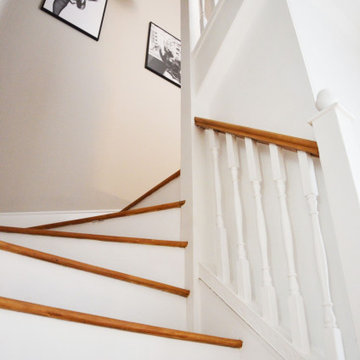
This old staircase has been refurbished and the combination of the white spindles with the natural wood handrail gives it a new modern touch.
Inspiration for a small traditional wood curved staircase in London with wood railing and wallpaper.
Inspiration for a small traditional wood curved staircase in London with wood railing and wallpaper.
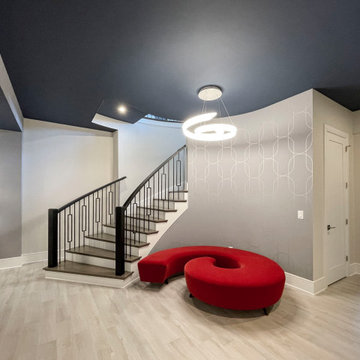
Dark-stained oak treads with square noses and black-painted square newels, combined with a modern metal balustrade make a one-of-a-kind architectural statement in this massive and gorgeous home in Leesburg; the stairs add elegance to the sophisticated open spaces. CSC 1976-2023 © Century Stair Company ® All rights reserved.
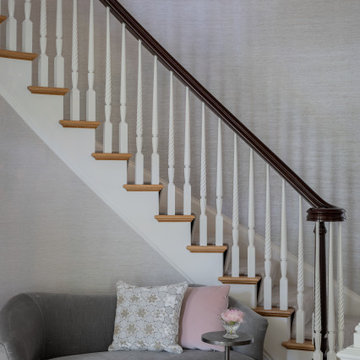
Photography by Michael J. Lee Photography
Photo of a large transitional wood curved staircase in Boston with wood risers, wood railing and wallpaper.
Photo of a large transitional wood curved staircase in Boston with wood risers, wood railing and wallpaper.
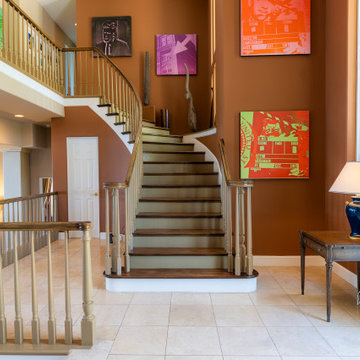
Main Hall grand staircase
Inspiration for a large beach style wood curved staircase in Los Angeles with wood railing and wallpaper.
Inspiration for a large beach style wood curved staircase in Los Angeles with wood railing and wallpaper.
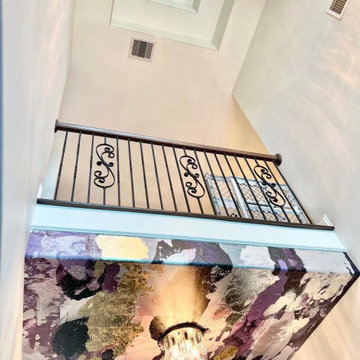
This opulent pallet is fully balanced with shades of purple lavenders, orchid petals and deep plum. Contrasting silver and greys carry the color pallet into an abstract, dynamic design. Create an authentic silver accent onto Vivan Ferne wall mural with the complimentary silver kit.
Each mural comes in multiple sections that are approximately 24" wide.
Included with your purchase:
*Gold or Silver leafing kit (depending on style) to add extra shine to your mural!
*Multiple strips of paper to create a large wallpaper mural
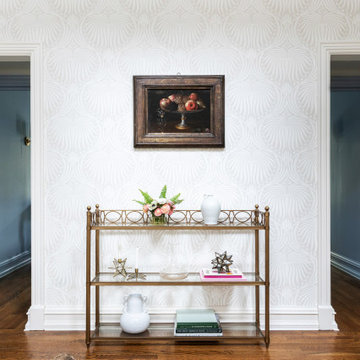
Photography by Kelsey Ann Rose.
Design by Crosby and Co.
Design ideas for a large transitional carpeted curved staircase in New York with wood risers and wallpaper.
Design ideas for a large transitional carpeted curved staircase in New York with wood risers and wallpaper.
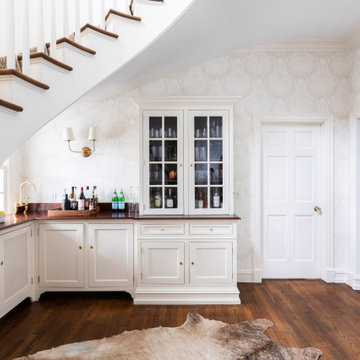
Photography by Kelsey Ann Rose.
Design by Crosby and Co.
Large transitional carpeted curved staircase in New York with wood risers and wallpaper.
Large transitional carpeted curved staircase in New York with wood risers and wallpaper.
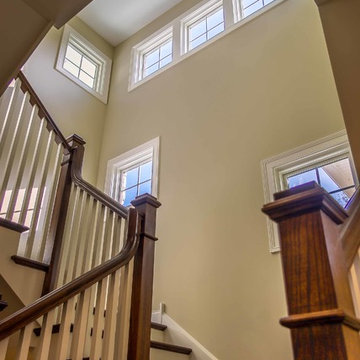
New 3-bedroom 2.5 bathroom house, with 3-car garage. 2,635 sf (gross, plus garage and unfinished basement).
All photos by 12/12 Architects & Kmiecik Photography.
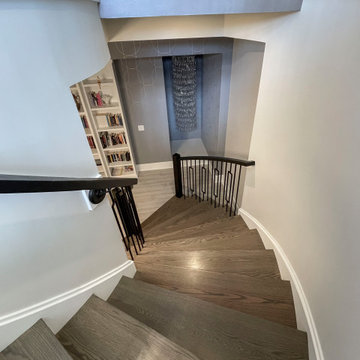
Dark-stained oak treads with square noses and black-painted square newels, combined with a modern metal balustrade make a one-of-a-kind architectural statement in this massive and gorgeous home in Leesburg; the stairs add elegance to the sophisticated open spaces. CSC 1976-2023 © Century Stair Company ® All rights reserved.
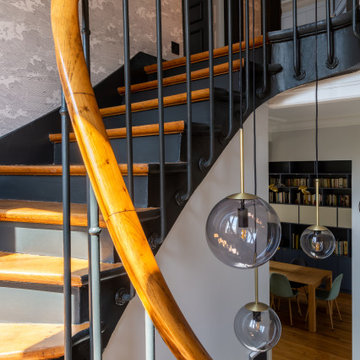
Une maison de maître du XIXème, entièrement rénovée, aménagée et décorée pour démarrer une nouvelle vie. Le RDC est repensé avec de nouveaux espaces de vie et une belle cuisine ouverte ainsi qu’un bureau indépendant. Aux étages, six chambres sont aménagées et optimisées avec deux salles de bains très graphiques. Le tout en parfaite harmonie et dans un style naturellement chic.
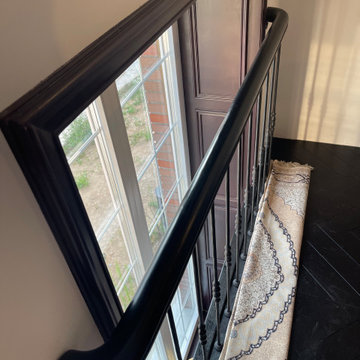
Гнутый деревянный поручень по кованному ограждению
This is an example of a mid-sized traditional wood curved staircase in Moscow with wood risers, metal railing and wallpaper.
This is an example of a mid-sized traditional wood curved staircase in Moscow with wood risers, metal railing and wallpaper.
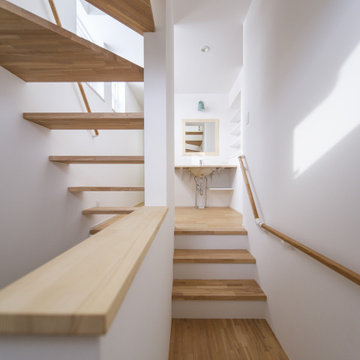
かわいいを取り入れた家づくりがいい。
無垢の床など自然素材を多めにシンプルに。
お気に入りの場所はちょっとした広くしたお風呂。
家族みんなで動線を考え、たったひとつ間取りにたどり着いた。
コンパクトだけど快適に暮らせるようなつくりを。
そんな理想を取り入れた建築計画を一緒に考えました。
そして、家族の想いがまたひとつカタチになりました。
家族構成:30代夫婦
施工面積: 132.9㎡(40.12坪)
竣工:2022年1月
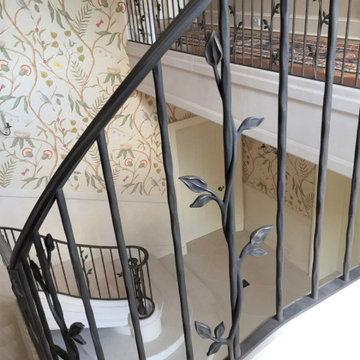
Fine Iron were commissioned to create this organic style balustrade with antique bronze patinated handrail for a large private country home.
Design ideas for a large country curved staircase in Hampshire with metal railing and wallpaper.
Design ideas for a large country curved staircase in Hampshire with metal railing and wallpaper.
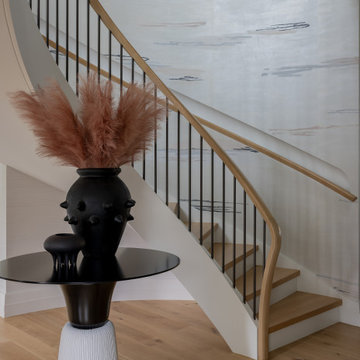
Photography by Michael. J Lee Photography
Design ideas for a mid-sized contemporary wood curved staircase in Boston with painted wood risers, wood railing and wallpaper.
Design ideas for a mid-sized contemporary wood curved staircase in Boston with painted wood risers, wood railing and wallpaper.
Curved Staircase Design Ideas with Wallpaper
1