Custom-shaped Pool Design Ideas
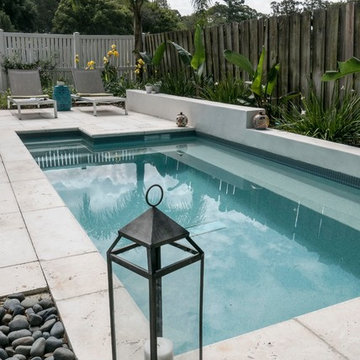
This compact space allows for a lot of outdoor living options, without feeling too cramped. The homeowners really wanted a pool and spa, but didn't believe their yard was big enough. Not only did they get both by incorporating a spool, they also have plenty of room for seating and dining, lush landscaping, and a lawn where their child and dogs can play!
Photo by Craig O'Neal
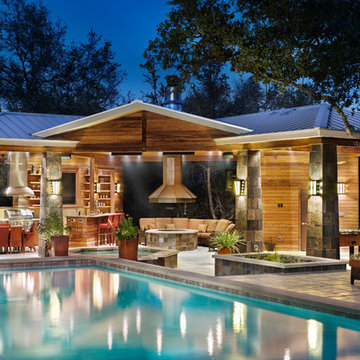
Pavilion at night.
I designed this outdoor living project when at CG&S, and it was beautifully built by their team.
Photo: Paul Finkel 2012
Photo of an expansive transitional backyard custom-shaped pool in Austin with a pool house and concrete pavers.
Photo of an expansive transitional backyard custom-shaped pool in Austin with a pool house and concrete pavers.
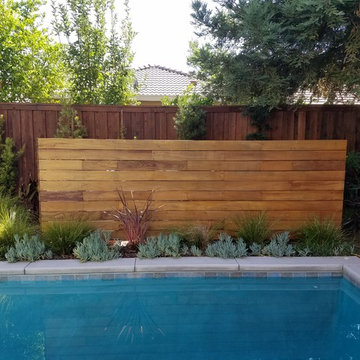
This is a clever way to hide equipment and other yard items. A second box was built on the other side of the yard.
Photo of a small contemporary backyard custom-shaped pool in Sacramento with a hot tub and decking.
Photo of a small contemporary backyard custom-shaped pool in Sacramento with a hot tub and decking.
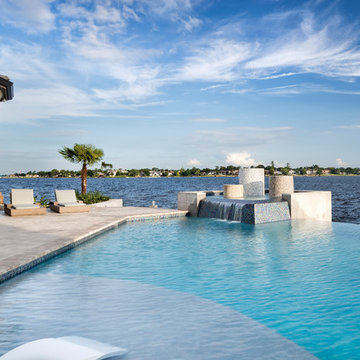
Inspiration for an expansive beach style backyard custom-shaped infinity pool in Houston with a water feature.
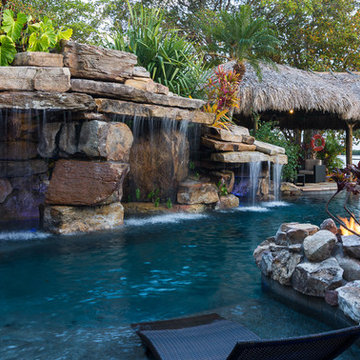
Beyond the grand stone veneer entrance, a breezeway opens to a stunning outdoor living space with views of Sarasota bay. Over 1,000 square feet of flagstone decking lays right up to the edge of the rock waterfall pool, the stonework continues around to an outdoor shower made with three large boulders and massive stone steps to a secret tropical pathway behind the pool grotto. From here you can climb the grotto rocks and jump into the swimming pool, or meander on to the tiki hut. Once in the pool, the swim up ledge in the grotto can be accessed from the pool’s sun shelf and is large enough to stand in.
If the walk-through grotto doesn’t make this one of the best lagoons in Florida, there is a fire pit peninsula between the lounge chairs on the sun shelf and the in-pool seating cove next to the oversize spa to maximize the space. Photo: Geza Darrah
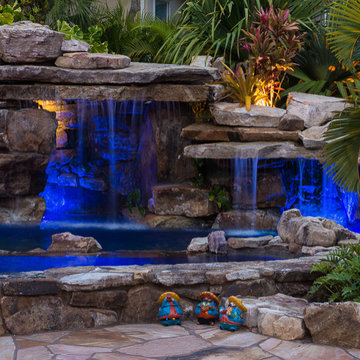
Beyond the grand stone veneer entrance, a breezeway opens to a stunning outdoor living space with views of Sarasota bay. Over 1,000 square feet of flagstone decking lays right up to the edge of the rock waterfall pool, the stonework continues around to an outdoor shower made with three large boulders and massive stone steps to a secret tropical pathway behind the pool grotto. From here you can climb the grotto rocks and jump into the swimming pool, or meander on to the tiki hut. Once in the pool, the the swim up ledge in the grotto can be accessed from the pool’s sun shelf and is large enough to stand in.
If the walk-through grotto doesn’t make this one of the best lagoons in Florida, there is a fire pit peninsula between the lounge chairs on the sun shelf and the in-pool seating cove next to the oversize spa to maximize the space. Photo: Geza Darrah
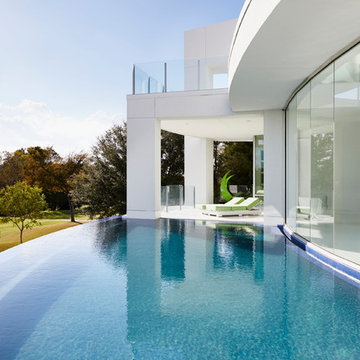
Cantoni designer Nicole George collaborates with an established architect to create beautiful interiors and a stunning custom kitchen for the modern home he built for his family in Fort Worth.
https://www.cantoni.com/topic/villa+quantum.do?from=ac
Photos by Cody Ulrich
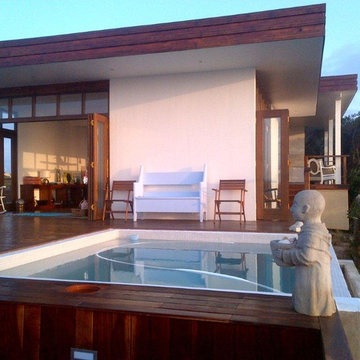
Inspiration for a small asian rooftop custom-shaped aboveground pool in Other with a hot tub and decking.
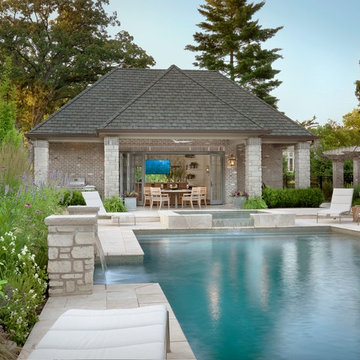
This young family gave us the joint task of creating a pool house and outdoor living in a very tight and limited space, between a retaining wall and their existing home. Additionally, the pool and spa as well as the pool house and kitchen had to incorporate cutting edge technology.
The style of the pool house was dictated by the main house. We were tasked with complementing it in style and material. The pool house not only must function on its own, but also as a transitional structure to the absolutely fabulous landscaping provided by an internationally acclaimed landscape designer. Mirrors on the back wall reflect the beautiful landscaping. One is never without a view of the exterior.
The front façade of the pool house has accordion glass panels that open up to amazing views of the swimming pool, spa and gardens. The spa is on axis with the center of the pool house, and the pergola and gate entrance with piers share the same materials as the pool house. The spa features a waterfall and has sea foam glass tile. There is also a waterfall in the pool and both waterfalls serve to mask surrounding noises and provide an idyllic setting. Sophisticated technology operates features of the pool house via remote control demands, and includes a drop down screen for movie and television viewing from the swimming pool.
The pool house includes the outdoor kitchen, open dining area, the bar, seating area, a bathroom and changing room. Hidden in the alcove is an open air outdoor shower. The patterning of the boards applied horizontally to the interior walls and painted white give the structure a nautical look, provide durability and protect it from the elements. The interior vault is clad with stained bead board.
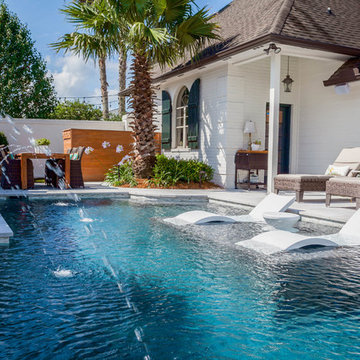
In-Pool furniture by Ledge Lounger: www.ledgeloungers.com
Pool by Seguin Pools: www.seguinpoolsla.com/
Transitional backyard custom-shaped lap pool in Houston with a water feature and concrete pavers.
Transitional backyard custom-shaped lap pool in Houston with a water feature and concrete pavers.
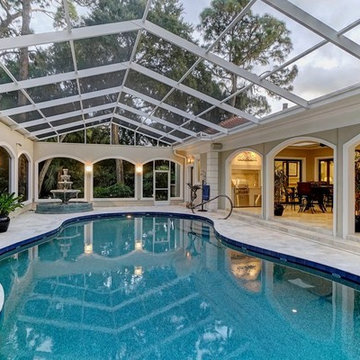
This is an example of a large traditional indoor custom-shaped lap pool in Tampa with a water feature and natural stone pavers.
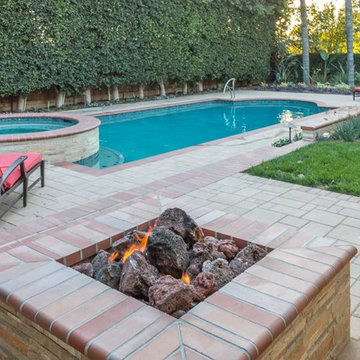
Design ideas for a mid-sized traditional backyard custom-shaped pool in Orange County with a hot tub and brick pavers.
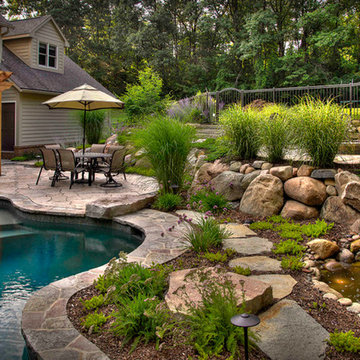
Design ideas for a traditional backyard custom-shaped pool in Orange County with natural stone pavers.
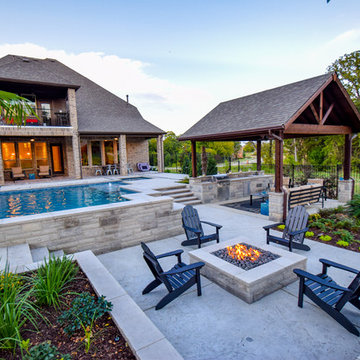
This beautiful geometric project designed by Mike Farley has a lot of elevation changes with a stunning view of the golfcourse. The flush spa was kept near the house for easy access and blended with the contemporary style of the home. Both the outdoor kitchen and fire pit area are used as retaining walls with the elevation change. It also gives lots of seating along with the bar stools - inside and outside the pool. The water feature is a sheer rain fall that is kept low so that the golf course view isn't blocked. There is a nice sized tanning ledge to hang out on. The outdoor kitchen has a grill, trash can, drop in cooler and lots of seating. The cabana has cam lights for evening fun. We used ceramic on the patio that looks like wood and has greys and browns in it. The concrete is grey with a heavy texture. The channels have Mexican Pebble to blend with the grey tones.
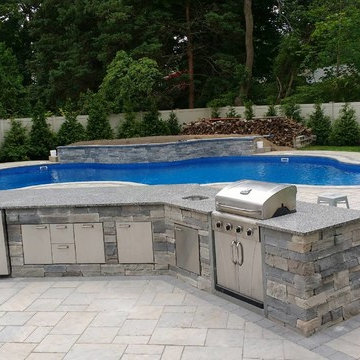
Design ideas for a mid-sized transitional backyard custom-shaped pool in Orange County with concrete pavers.
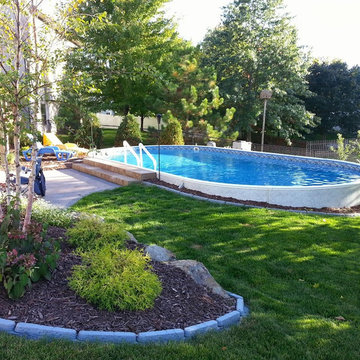
Mid-sized traditional backyard custom-shaped aboveground pool in Other.
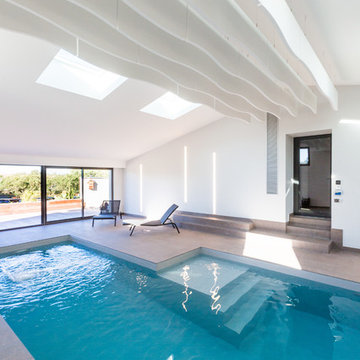
Nicolas DOHR
This is an example of a contemporary indoor custom-shaped pool in Nancy.
This is an example of a contemporary indoor custom-shaped pool in Nancy.
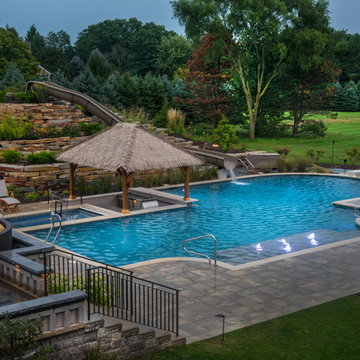
Request Free Quote
This outdoor living space in Barrington Hills, IL has it all. The swimming pool measures 1,520 square feet, and is 3'6" to 10'0" deep. The hot tub measures 7'0" x 13'0" and is equipped with 16 hydrotherapy heads. Both pool and spa have colored LED lights. The spa has an automatic cover with stone lid system. Adjacent to the hot tub is a sunken bar with kitchen and grill, covered with a thatch palapa. The sunken bar doubles as a serving area for the 5 underwater bar stools within the pool. There is a sunshelf in the shallow area of the pool measuring 125 square feet that has 5 LED lit bubbler water features. There are two sets of shallow end steps attached to the sunshelf. The custom slide is constructed on a stacked stone structure which provides a large stone step system for entry. The pool and hot tub coping is Valders Wisconsin Limestone in Buff color, Sandblast finish with a modified squared edge. The pool has an in-floor automatic cleaning system. The interior surface is French Gray exposed aggregate finish. The pool is also equipped with Volleyball and Basketball systems.
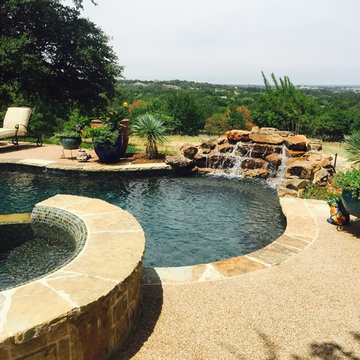
Large traditional backyard custom-shaped lap pool in Dallas with a hot tub and decomposed granite.
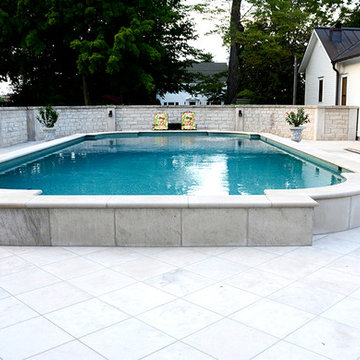
Photo of a large traditional backyard custom-shaped aboveground pool in Other with stamped concrete.
Custom-shaped Pool Design Ideas
3