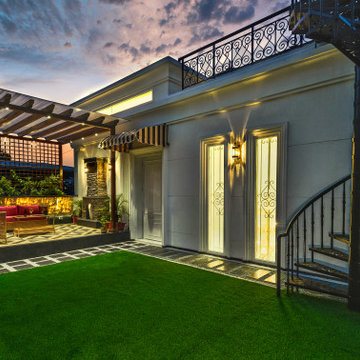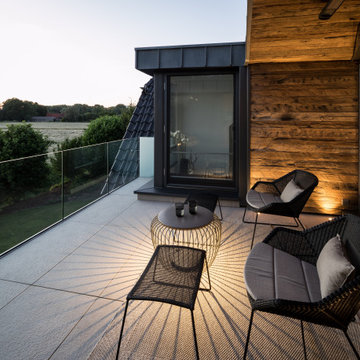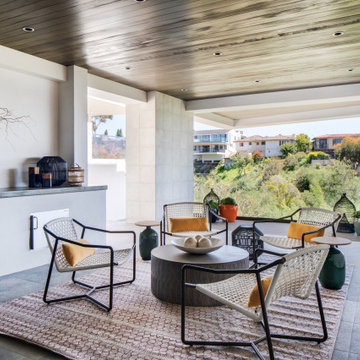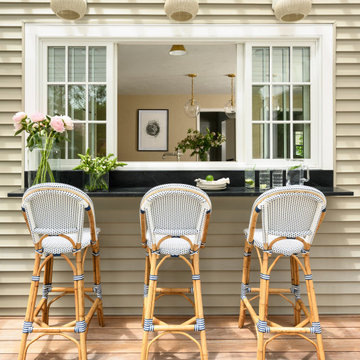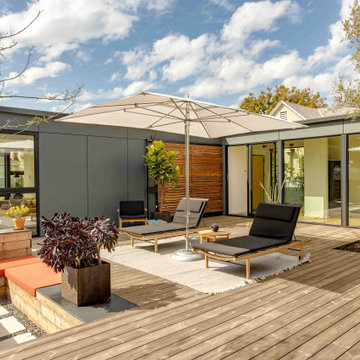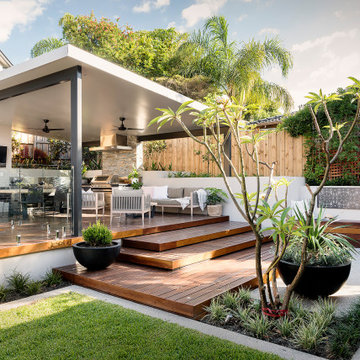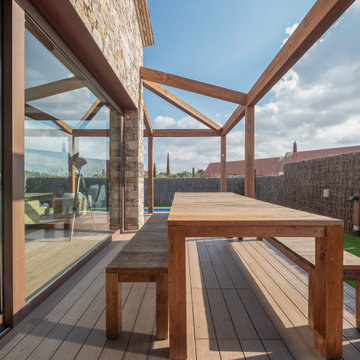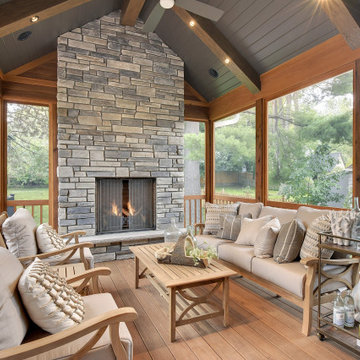Deck Design Ideas
Refine by:
Budget
Sort by:Popular Today
181 - 200 of 284,293 photos
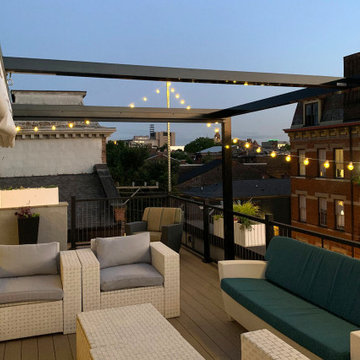
ShadeFX customized a 10’ x 16’ shade structure and manual retractable canopy for a rooftop terrace in Cincinnati. The sleek black frame matches seamlessly with the renovation while protecting the homeowners from the afternoon sun.
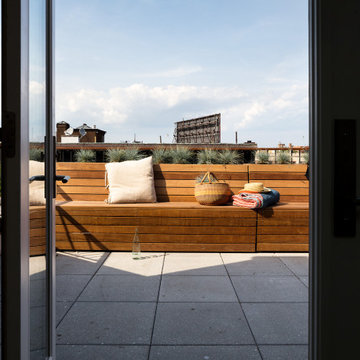
Rooftop Patio styled by Coil + Drift and Cold Picnic.
Photo of a contemporary first floor deck in New York with no cover and metal railing.
Photo of a contemporary first floor deck in New York with no cover and metal railing.
Find the right local pro for your project
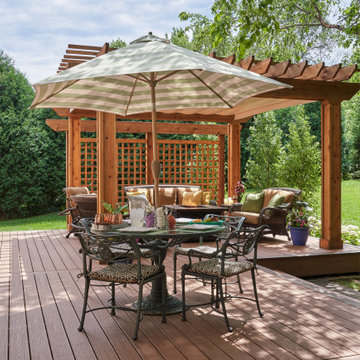
This is an example of a traditional ground level deck in Minneapolis with a fire feature and a pergola.
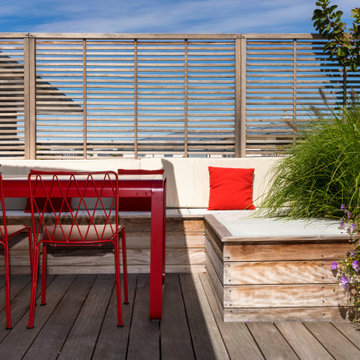
This is an example of a mid-sized transitional rooftop deck in Paris with with privacy feature.
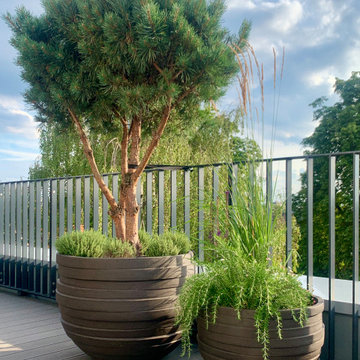
Große Pflanzen in schönen Tontöpfen schaffen Atmosphäre. Besser wenig und groß, als viel und klein.
Viele Immergrüne Pflanzen sorgen für einen ganzjährig schönen Anblick. Gräser wiegen sich im Wind.
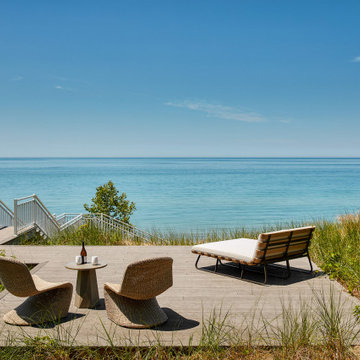
Design ideas for a beach style ground level deck in Chicago with with dock and no cover.
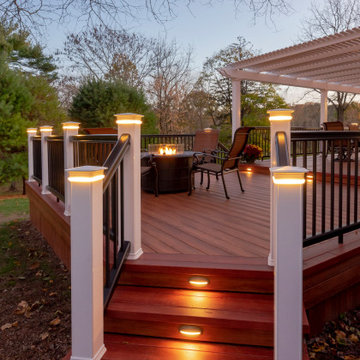
Mid-sized transitional backyard deck in Philadelphia with a fire feature and a pergola.
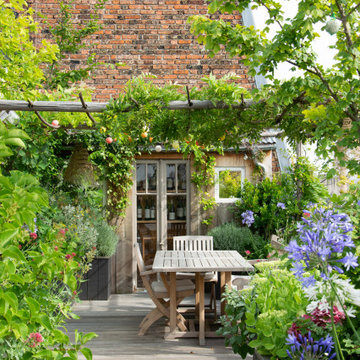
This is an example of a mid-sized transitional backyard deck in Paris with no cover.
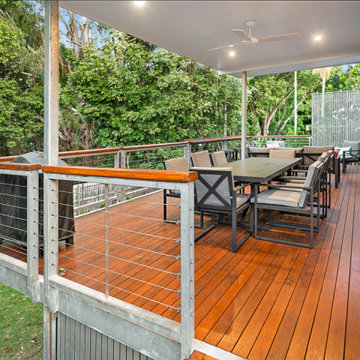
Photo of a mid-sized modern backyard deck in Brisbane with a roof extension.
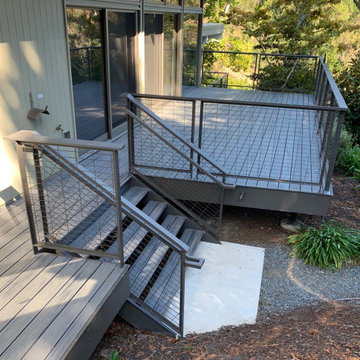
Updated Trex deck in Island Mist with metal and wire railings.
Inspiration for a mid-sized contemporary backyard deck in San Francisco with no cover.
Inspiration for a mid-sized contemporary backyard deck in San Francisco with no cover.
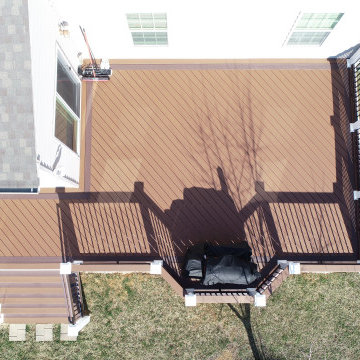
Azek deck with two tone picture frame around perimeter of deck, Grill bumpout, led side mount rail post lighting, wider 5 1/2" rail posts, two tone rail.
Deck Design Ideas
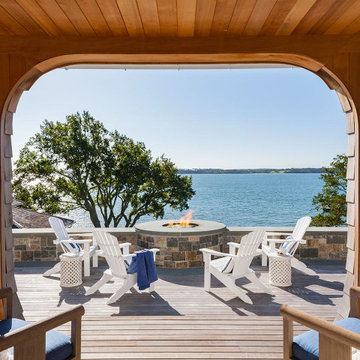
Pleasant Heights is a newly constructed home that sits atop a large bluff in Chatham overlooking Pleasant Bay, the largest salt water estuary on Cape Cod.
-
Two classic shingle style gambrel roofs run perpendicular to the main body of the house and flank an entry porch with two stout, robust columns. A hip-roofed dormer—with an arch-top center window and two tiny side windows—highlights the center above the porch and caps off the orderly but not too formal entry area. A third gambrel defines the garage that is set off to one side. A continuous flared roof overhang brings down the scale and helps shade the first-floor windows. Sinuous lines created by arches and brackets balance the linear geometry of the main mass of the house and are playful and fun. A broad back porch provides a covered transition from house to landscape and frames sweeping views.
-
Inside, a grand entry hall with a curved stair and balcony above sets up entry to a sequence of spaces that stretch out parallel to the shoreline. Living, dining, kitchen, breakfast nook, study, screened-in porch, all bedrooms and some bathrooms take in the spectacular bay view. A rustic brick and stone fireplace warms the living room and recalls the finely detailed chimney that anchors the west end of the house outside.
-
PSD Scope Of Work: Architecture, Landscape Architecture, Construction |
Living Space: 6,883ft² |
Photography: Brian Vanden Brink |
10
