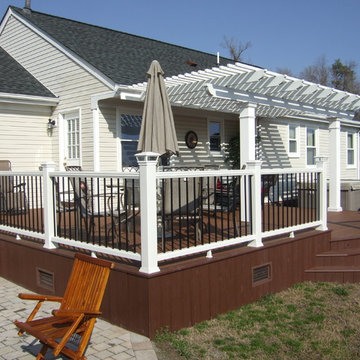Deck Design Ideas
Refine by:
Budget
Sort by:Popular Today
1 - 20 of 16,063 photos
Item 1 of 2

‘Oh What A Ceiling!’ ingeniously transformed a tired mid-century brick veneer house into a suburban oasis for a multigenerational family. Our clients, Gabby and Peter, came to us with a desire to reimagine their ageing home such that it could better cater to their modern lifestyles, accommodate those of their adult children and grandchildren, and provide a more intimate and meaningful connection with their garden. The renovation would reinvigorate their home and allow them to re-engage with their passions for cooking and sewing, and explore their skills in the garden and workshop.
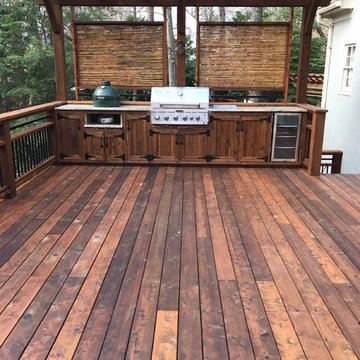
Beautiful outdoor kitchen with Custom Granite Surround Big Green Egg, Granite Countertops, Bamboo Accents, Cedar Decking, Kitchen Aid Grill and Cedar Pergola Overhang by East Cobb Contractor, Atlanta Curb Appeal
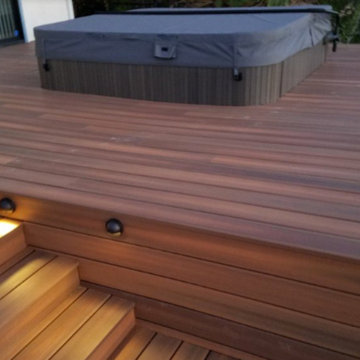
Design ideas for a mid-sized contemporary backyard deck in Orange County with a fire feature and no cover.
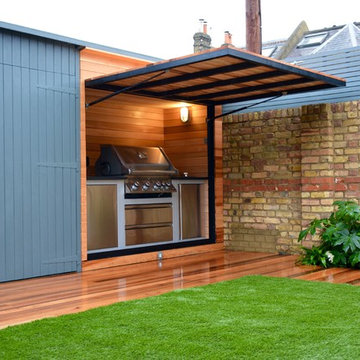
Design ideas for a mid-sized contemporary backyard deck in London.
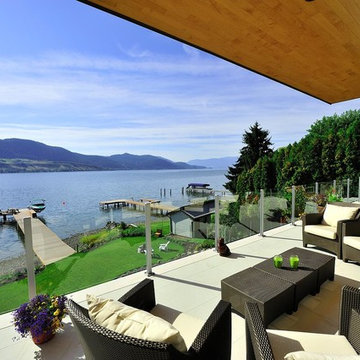
Mid-sized modern rooftop deck in Vancouver with a fire feature and a roof extension.
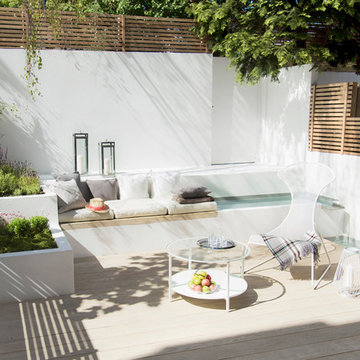
Cedar batten fencing tops paint and render blockwork walls to the perimeter of the Central London garden oasis. A perimeter rill and cascading water feature circles the composite timber deck whilst a compact english country garden adds a splash of colour to the foot of a mature silver birch tree.
Photography By Pawel Regdosz
© SigmaLondon
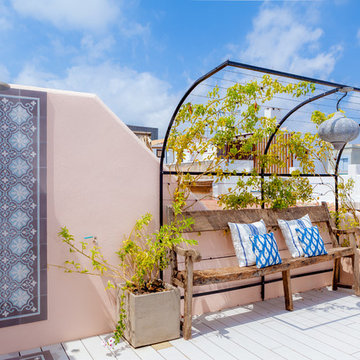
Mid-sized mediterranean rooftop and rooftop deck in Other with an outdoor shower and no cover.

Samuel Moore, owner of Consilium Hortus, is renowned for creating beautiful, bespoke outdoor spaces which are designed specifically to meet his client’s tastes. Taking inspiration from landscapes, architecture, art, design and nature, Samuel meets briefs and creates stunning projects in gardens and spaces of all sizes.
This recent project in Colchester, Essex, had a brief to create a fully equipped outdoor entertaining area. With a desire for an extension of their home, Samuel has created a space that can be enjoyed throughout the seasons.
A louvered pergola covers the full length of the back of the house. Despite being a permanent structural cover, the roof, which can turn 160 degrees, enables the sun to be chased as it moves throughout the day. Heaters and lights have been incorporated for those colder months, so those chillier days and evenings can still be spent outdoors. The slatted feature wall, not only matches the extended outdoor table but also provides a backdrop for the Outdoor Kitchen drawing out its Iroko Hardwood details.
For a couple who love to entertain, it was obvious that a trio of cooking appliances needed to be incorporated into the outdoor kitchen design. Featuring our Gusto, the Bull BBQ and the Deli Vita Pizza Oven, the pair and their guests are spoilt for choice when it comes to alfresco dining. The addition of our single outdoor fridge also ensures that glasses are never empty, whatever the tipple.
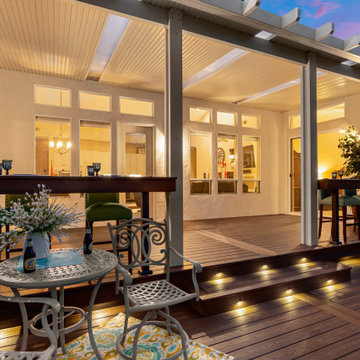
Design ideas for a mid-sized arts and crafts backyard and ground level deck in Sacramento with a pergola and metal railing.
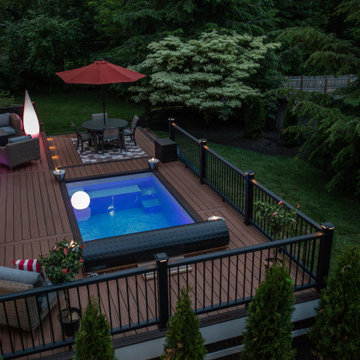
Large contemporary backyard and ground level deck in Boston with no cover and metal railing.

Even as night descends, the new deck and green plantings feel bright and lively.
Photo by Meghan Montgomery.
Design ideas for a large traditional backyard and ground level deck in Seattle with with privacy feature, a roof extension and metal railing.
Design ideas for a large traditional backyard and ground level deck in Seattle with with privacy feature, a roof extension and metal railing.
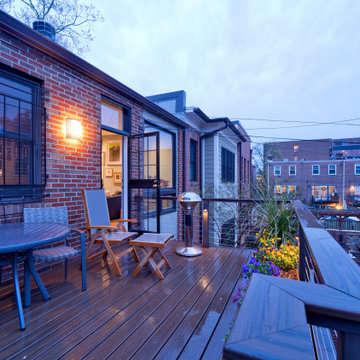
A two-bed, two-bath condo located in the Historic Capitol Hill neighborhood of Washington, DC was reimagined with the clean lined sensibilities and celebration of beautiful materials found in Mid-Century Modern designs. A soothing gray-green color palette sets the backdrop for cherry cabinetry and white oak floors. Specialty lighting, handmade tile, and a slate clad corner fireplace further elevate the space. A new Trex deck with cable railing system connects the home to the outdoors.
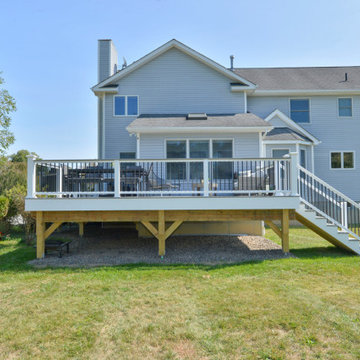
Inspiration for a large arts and crafts backyard and first floor deck in New York with no cover and mixed railing.

Outdoor kitchen complete with grill, refrigerators, sink, and ceiling heaters. Wood soffits add to a warm feel.
Design by: H2D Architecture + Design
www.h2darchitects.com
Built by: Crescent Builds
Photos by: Julie Mannell Photography
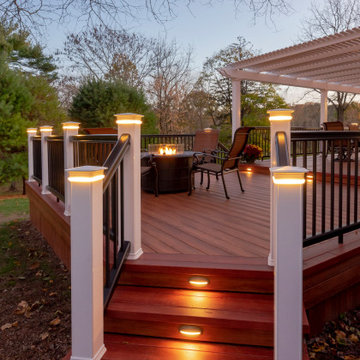
Mid-sized transitional backyard deck in Philadelphia with a fire feature and a pergola.
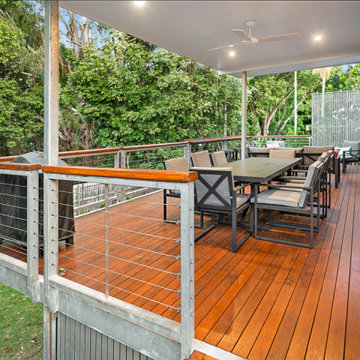
Photo of a mid-sized modern backyard deck in Brisbane with a roof extension.
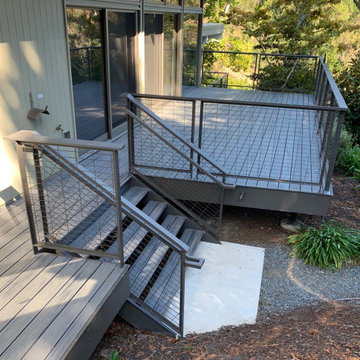
Updated Trex deck in Island Mist with metal and wire railings.
Inspiration for a mid-sized contemporary backyard deck in San Francisco with no cover.
Inspiration for a mid-sized contemporary backyard deck in San Francisco with no cover.
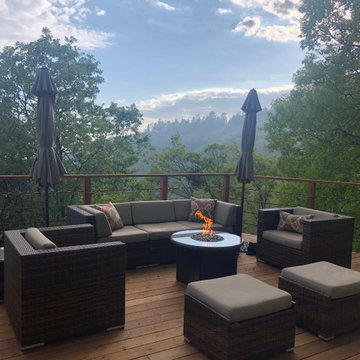
Featuring Northcape's Bainbridge Wicker patio furniture set and the mini tropical elegance Oriflamme fire table.
Large modern backyard deck in Denver with a fire feature.
Large modern backyard deck in Denver with a fire feature.
Deck Design Ideas
1

