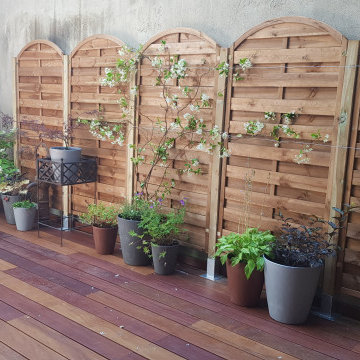Deck Design Ideas
Refine by:
Budget
Sort by:Popular Today
141 - 160 of 16,063 photos
Item 1 of 2
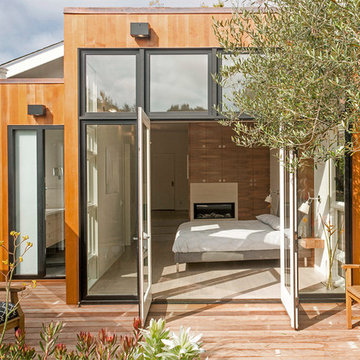
Photos by Langdon Clay
Photo of a mid-sized contemporary backyard deck in San Francisco with a water feature and no cover.
Photo of a mid-sized contemporary backyard deck in San Francisco with a water feature and no cover.
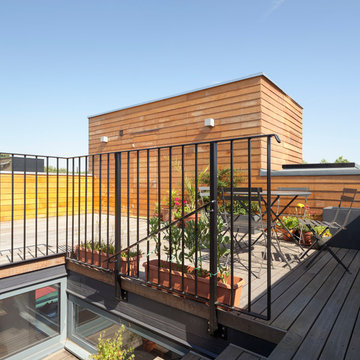
Design ideas for a mid-sized contemporary rooftop deck in London with a container garden and no cover.
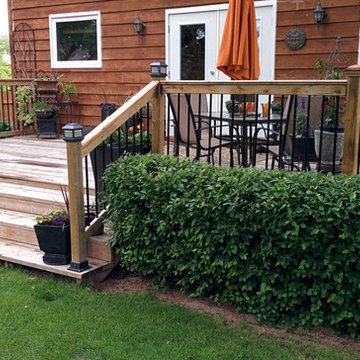
This is an example of a mid-sized traditional backyard deck in Other with no cover.
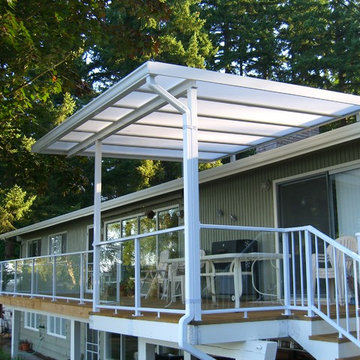
This cover was roof mounted to provide adequate height underneath. The glass rail with a low profile top cap keeps the view open. Photo by Doug Woodside, Decks and Patio Covers
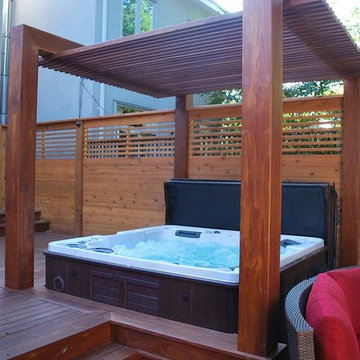
Inspiration for a mid-sized traditional side yard deck in Toronto with a pergola.
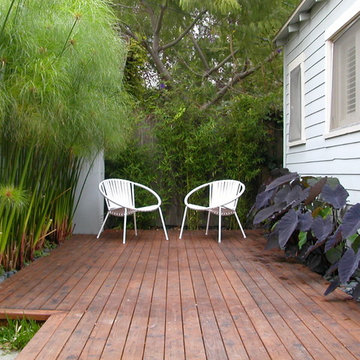
www.paradisedesignstudio.com
This small space in between house and garage was all concrete with cracks. We built this small deck and used linear planting. This gives the space a green feel without taking up too much room. The bamboo we used was Called Golden goddess. I always use clumping bamboos in the ground. Bamboos that run should be used in large spaces or containers. the purple plant is black Alocasia, and the green pompom plant is giant papyrus. The red wood deck is finished in cherry with a glossy coat on top.
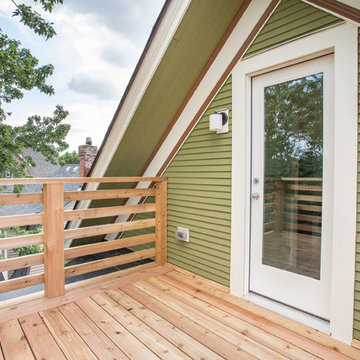
This third-floor master bathroom opens out onto a treetop deck with views of the MInneapolis skyline.
Photo by David J. Turner
This is an example of a small traditional rooftop deck in Minneapolis with no cover.
This is an example of a small traditional rooftop deck in Minneapolis with no cover.
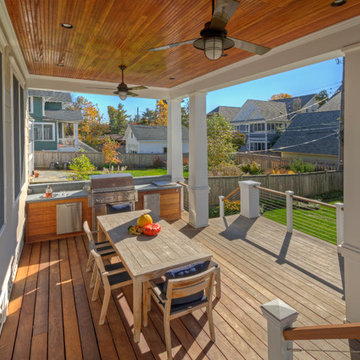
Covered Deck & Built-in Grill - After
Photo of a mid-sized transitional backyard deck in DC Metro with an outdoor kitchen and a roof extension.
Photo of a mid-sized transitional backyard deck in DC Metro with an outdoor kitchen and a roof extension.
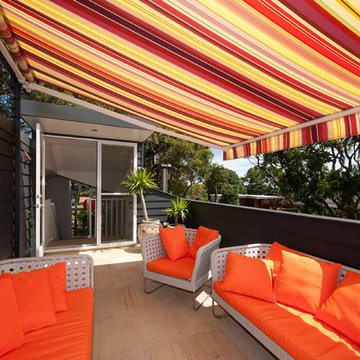
Tim Mooney
Inspiration for a mid-sized contemporary rooftop and rooftop deck in Sydney with an awning.
Inspiration for a mid-sized contemporary rooftop and rooftop deck in Sydney with an awning.

Design ideas for a small traditional backyard and ground level deck in Philadelphia with a fire feature, a pergola and metal railing.
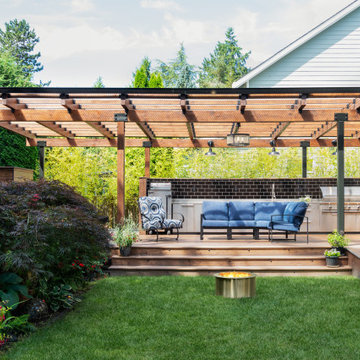
Photo by Tina Witherspoon.
Inspiration for a mid-sized contemporary backyard and ground level deck in Seattle with an outdoor kitchen and a pergola.
Inspiration for a mid-sized contemporary backyard and ground level deck in Seattle with an outdoor kitchen and a pergola.
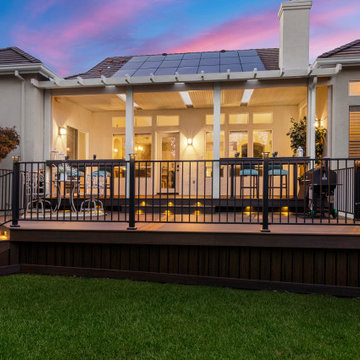
Inspiration for a mid-sized arts and crafts backyard and ground level deck in Sacramento with a pergola and metal railing.
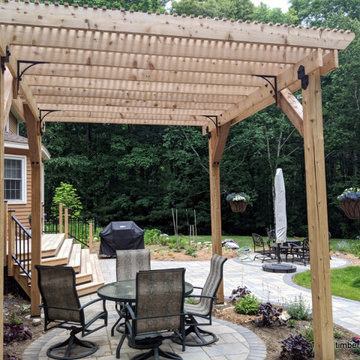
Inspiration for a mid-sized backyard and ground level deck in Manchester with with fireplace, an awning and metal railing.
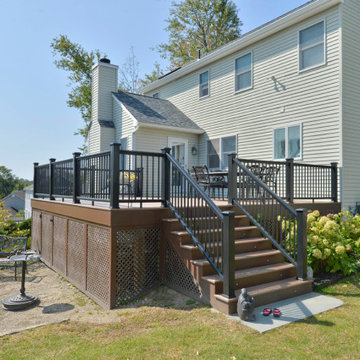
This is an example of a mid-sized contemporary backyard and ground level deck in New York with no cover and metal railing.
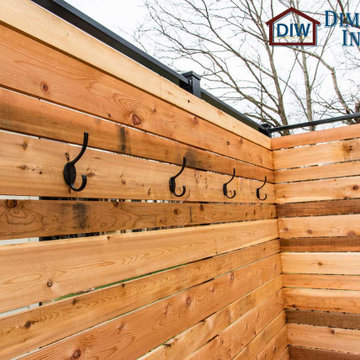
This Columbia home had one deck which descended directly into their backyard. Rather than tuck their seven person hot tub on the concrete patio below their deck, we constructed a new tier.
Their new deck was built with composite decking, making it completely maintenance free. Constructed with three feet concrete piers and post bases attaching each support according to code, this new deck can easily withstand the weight of hundreds of gallons of water and a dozen or more people.
Aluminum rails line the stairs and surround the entire deck for aesthetics as well as safety. Taller aluminum supports form a privacy screen with horizontal cedar wood slats. The cedar wall also sports four clothes hooks for robes. The family now has a private place to relax and entertain in their own backyard.
Dimensions In Wood is more than 40 years of custom cabinets. We always have been, but we want YOU to know just how many more Dimensions we have. Whatever home renovation or new construction projects you want to tackle, we can Translate Your Visions into Reality.
Zero Maintenance Composite Decking, Cedar Privacy Screen and Aluminum Safety Rails:
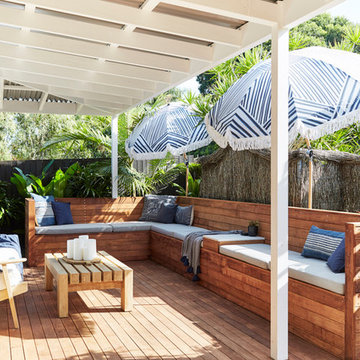
The Barefoot Bay Cottage is the first-holiday house to be designed and built for boutique accommodation business, Barefoot Escapes (www.barefootescapes.com.au). Working with many of The Designory’s favourite brands, it has been designed with an overriding luxe Australian coastal style synonymous with Sydney based team. The newly renovated three bedroom cottage is a north facing home which has been designed to capture the sun and the cooling summer breeze. Inside, the home is light-filled, open plan and imbues instant calm with a luxe palette of coastal and hinterland tones. The contemporary styling includes layering of earthy, tribal and natural textures throughout providing a sense of cohesiveness and instant tranquillity allowing guests to prioritise rest and rejuvenation.
Images captured by Jessie Prince
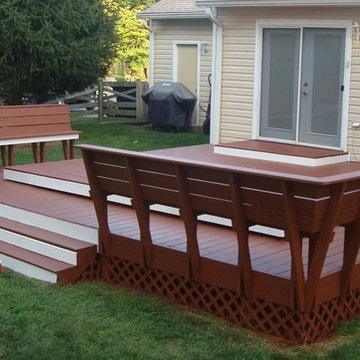
This is an example of a small arts and crafts backyard deck in DC Metro with no cover.
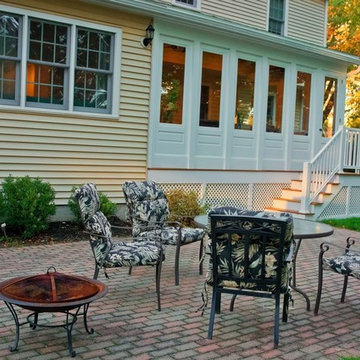
Photo of a mid-sized traditional backyard deck in Boston with a roof extension.
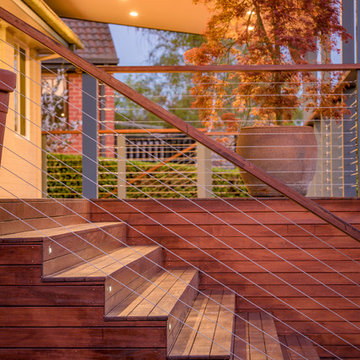
This project features a merbau deck, stairs & handrail with stainless steel wire infill. The pergola has been pitched off the external frame of the house using a Colorbond roof. The ceiling has been sheeted in Aquacheck gyprock with LED downlights.
Deck Design Ideas
8
