Deck Design Ideas
Refine by:
Budget
Sort by:Popular Today
1 - 20 of 16,062 photos
Item 1 of 2

‘Oh What A Ceiling!’ ingeniously transformed a tired mid-century brick veneer house into a suburban oasis for a multigenerational family. Our clients, Gabby and Peter, came to us with a desire to reimagine their ageing home such that it could better cater to their modern lifestyles, accommodate those of their adult children and grandchildren, and provide a more intimate and meaningful connection with their garden. The renovation would reinvigorate their home and allow them to re-engage with their passions for cooking and sewing, and explore their skills in the garden and workshop.
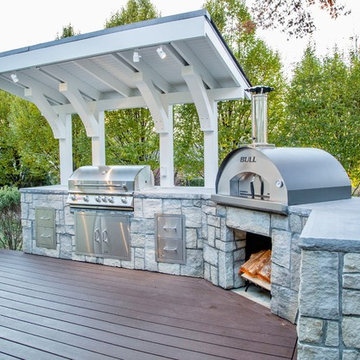
Photo of a mid-sized traditional backyard deck in Kansas City with an outdoor kitchen and a pergola.
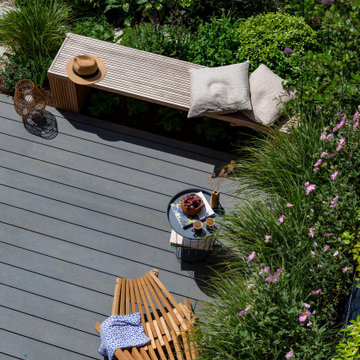
Minimal seating to allow the plating to shine.
Design ideas for a small modern backyard deck in London with a container garden.
Design ideas for a small modern backyard deck in London with a container garden.
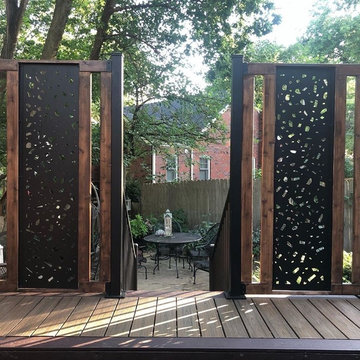
The homeowner wanted to create an enclosure around their built-in hot tub to add some privacy. The contractor, Husker Decks, designed a privacy wall with alternating materials. The aluminum privacy screen in 'River Rock' mixed with a horizontal wood wall in a rich stain blend to create a privacy wall that blends perfectly into the homeowner's backyard space and style.
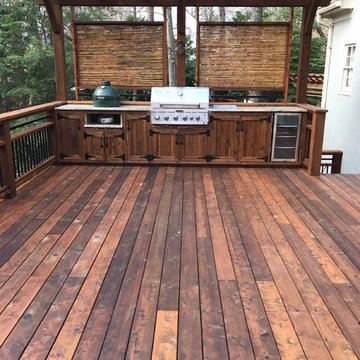
Beautiful outdoor kitchen with Custom Granite Surround Big Green Egg, Granite Countertops, Bamboo Accents, Cedar Decking, Kitchen Aid Grill and Cedar Pergola Overhang by East Cobb Contractor, Atlanta Curb Appeal
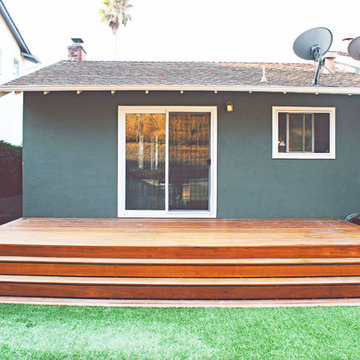
This is an example of a mid-sized traditional backyard deck in San Francisco with no cover.
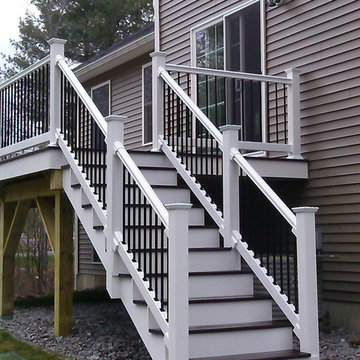
This deck is expansive and gives plenty of room for entertaining. The sophisticated look of the Trex decking coupled with the composite railings with black metal balusters and white Azek completes the look.

This is an example of a mid-sized contemporary backyard deck in London.
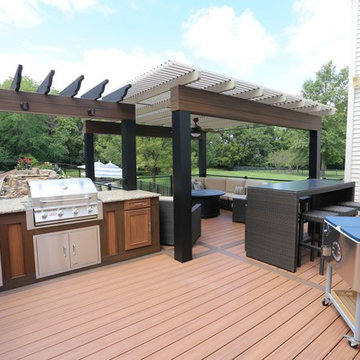
Looking to escape the heat? Close the louvered roof and enjoy the shade. Want to feel the warmth of summer? Open the louvered roof and feel the sun. An adjustable pergola is the perfect solution for your outdoor seating area.
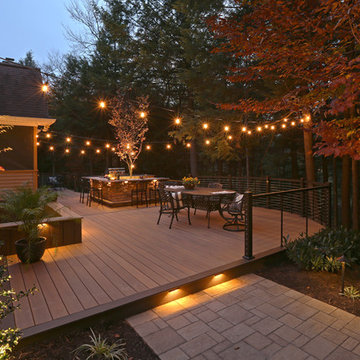
The homeowners wanted an integrated, open outdoor space for entertainment and grilling. It had to look great from the inside of their home and offer the feel of a private wooded retreat; yet be functional.

Mid-sized transitional backyard and first floor deck in Minneapolis with with privacy feature, a pergola and mixed railing.

Trees, wisteria and all other plantings designed and installed by Bright Green (brightgreen.co.uk) | Decking and pergola built by Luxe Projects London | Concrete dining table from Coach House | Spike lights and outdoor copper fairy lights from gardentrading.co.uk
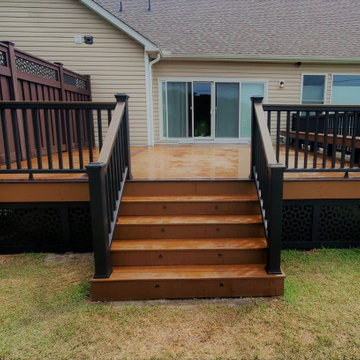
The Trex Deck was a new build from the footers up. Complete with pressure treated framing, Trex decking, Trex Railings, Trex Fencing and Trex Lattice. And no deck project is complete without lighting: lighted stairs and post caps.
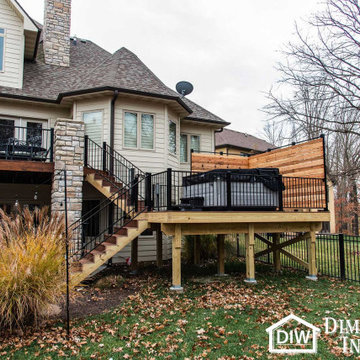
This Columbia home had one deck which descended directly into their backyard. Rather than tuck their seven person hot tub on the concrete patio below their deck, we constructed a new tier.
Their new deck was built with composite decking, making it completely maintenance free. Constructed with three feet concrete piers and post bases attaching each support according to code, this new deck can easily withstand the weight of hundreds of gallons of water and a dozen or more people.
Aluminum rails line the stairs and surround the entire deck for aesthetics as well as safety. Taller aluminum supports form a privacy screen with horizontal cedar wood slats. The cedar wall also sports four clothes hooks for robes. The family now has a private place to relax and entertain in their own backyard.
Dimensions In Wood is more than 40 years of custom cabinets. We always have been, but we want YOU to know just how many more Dimensions we have. Whatever home renovation or new construction projects you want to tackle, we can Translate Your Visions into Reality.
Zero Maintenance Composite Decking, Cedar Privacy Screen and Aluminum Safety Rails:
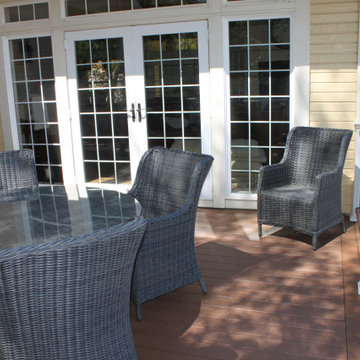
Rear patio deck reconstruction using Trex Select decking in Saddle color. Trex Transcend railing system using white 6x6 posts sleeves, caps & skirts. Trex Transcend railings in Vintage Lantern top and bottom rails with charcoal black round balusters.
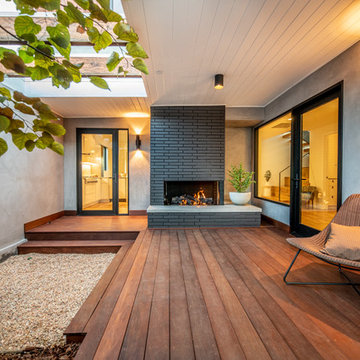
Interior Entry Courtyard
This is an example of a mid-sized contemporary deck in Los Angeles with a roof extension.
This is an example of a mid-sized contemporary deck in Los Angeles with a roof extension.
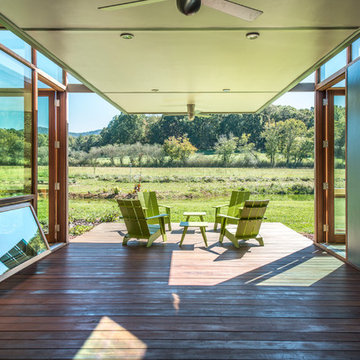
A dog trot entry separates the living area to the left from guest quarters, exercise, shop and garage to the right.
The dogtrot faces due south toward the site's future agricultural fields and the national forest beyond.
Fredrik Brauer
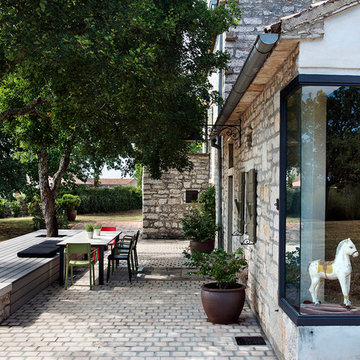
Ferienhaus im Herzen Istriens (www.mamu.hr).
Die Terrasse wurde um eine Sitz- und Liegefläche, bzw. Bank erweitert. Gebaut wurde das Sitzelement mit den pflegeleichten und wetterbeständigen WPC Terrassendielen von MYDECK.
Die bildschönen Terrassendielen von MYDECK verfügen über eine langjährige Gewährleistung. Für den nachhaltigen Terrassenbelag kommt kein Tropenholz zum Einsatz.
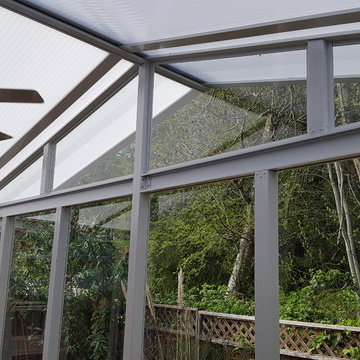
Structural powder coated aluminum and clear tempered safety glass provide a clear view.
Photo of a mid-sized transitional backyard deck in Seattle with a pergola.
Photo of a mid-sized transitional backyard deck in Seattle with a pergola.
Deck Design Ideas
1
