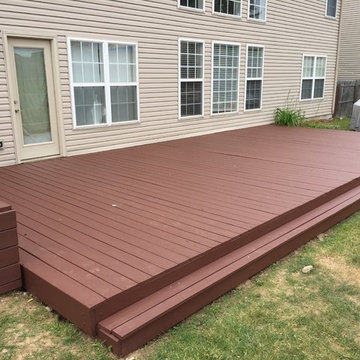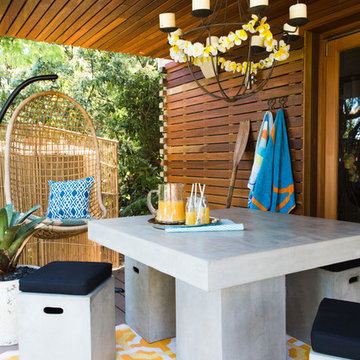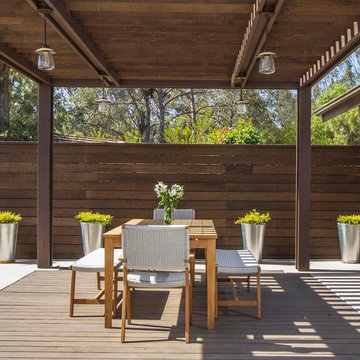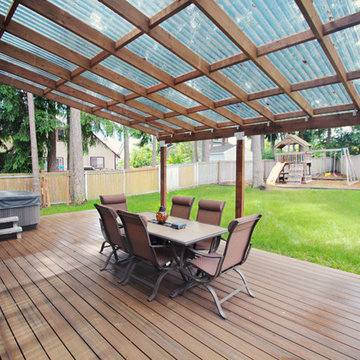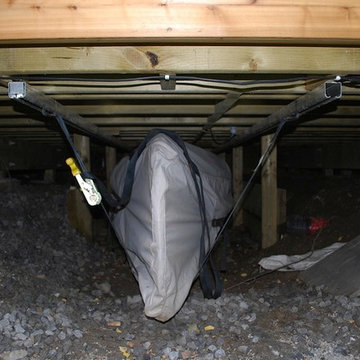Deck Design Ideas
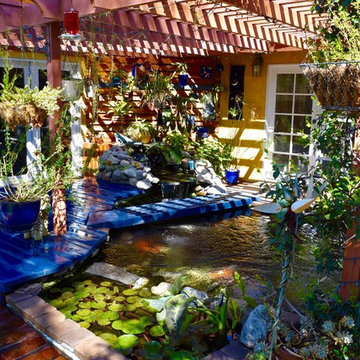
after redoing the deck and refinishing the redwood bridge.
Design ideas for a mid-sized eclectic backyard deck in Los Angeles with a vertical garden and a pergola.
Design ideas for a mid-sized eclectic backyard deck in Los Angeles with a vertical garden and a pergola.
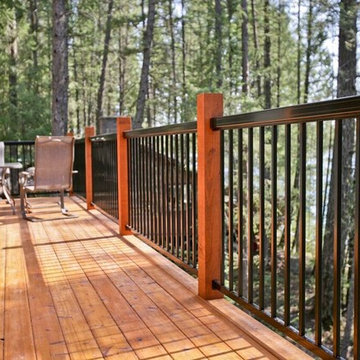
Regal railings, 5 x 5 fir newel, 6" cedar decking boards
Design ideas for a mid-sized arts and crafts backyard deck in Vancouver with no cover.
Design ideas for a mid-sized arts and crafts backyard deck in Vancouver with no cover.
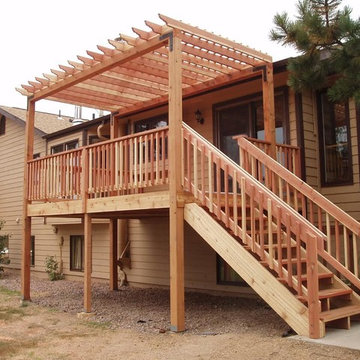
Inspiration for a mid-sized traditional backyard deck in Denver with a pergola.
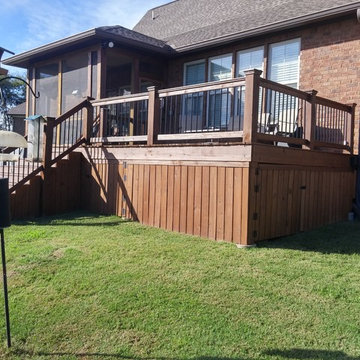
custom deck
custom deck skirting with deck gates for access under deck
installed under decking for dry storage under deck
installed lighting under deck '
installed deck lights on steps and on railing
stained deck
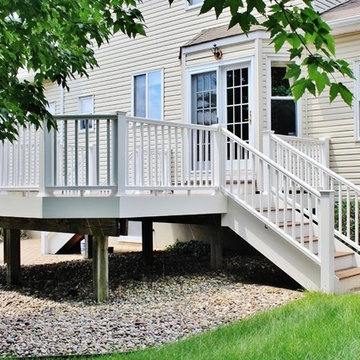
Have fun grilling and enjoying your family & friends with your own backyard deck. Our Robbinsville deck project is the perfect addition to your backyard!
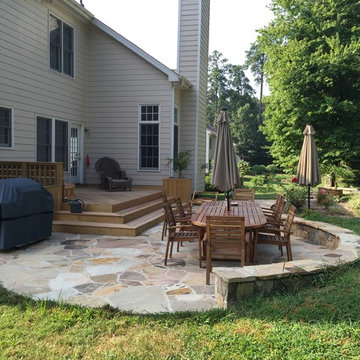
This custom designed and built deck features some benching and planters. It leads down to a gorgeous stone patio with retaining wall and fire pit.
Photo of a mid-sized traditional backyard deck in Raleigh with a fire feature and no cover.
Photo of a mid-sized traditional backyard deck in Raleigh with a fire feature and no cover.
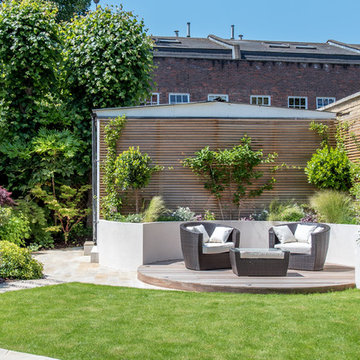
Kate Eyre Garden Design
Photo of a mid-sized contemporary backyard deck in London.
Photo of a mid-sized contemporary backyard deck in London.
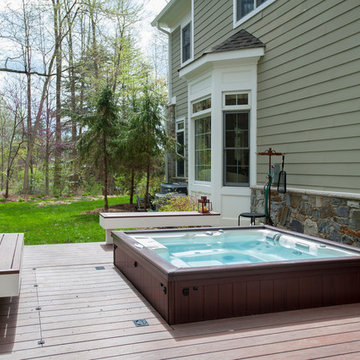
Venturaphoto
Photo of a mid-sized traditional backyard deck in DC Metro with no cover.
Photo of a mid-sized traditional backyard deck in DC Metro with no cover.
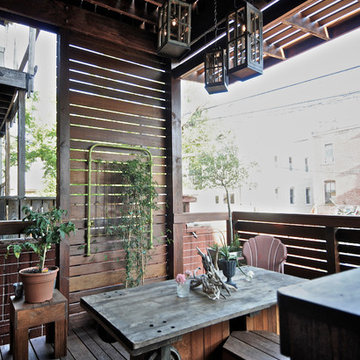
MJL Photo
Design ideas for a large contemporary backyard deck in DC Metro with a roof extension.
Design ideas for a large contemporary backyard deck in DC Metro with a roof extension.
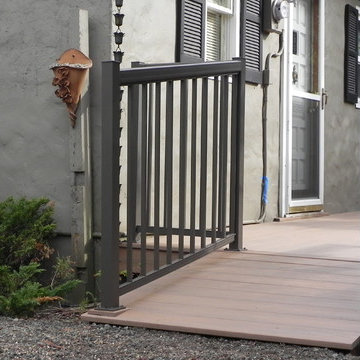
This small ADA ramp with a powder coated aluminum hand rail provides elderly parents easy and safe access to this beachfront get away. The ramp is built with Wolf Rosewood colored PVC decking. The decking is a non-slip surface.
Doug Woodside
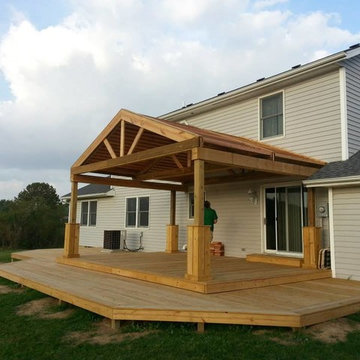
Beautiful back deck gives a finished look to this home.
Design ideas for an expansive arts and crafts backyard deck in Indianapolis with a roof extension.
Design ideas for an expansive arts and crafts backyard deck in Indianapolis with a roof extension.
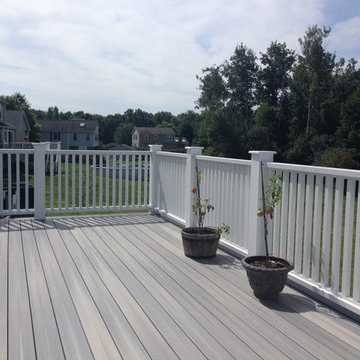
Inspiration for a mid-sized beach style backyard deck in Boston with no cover.
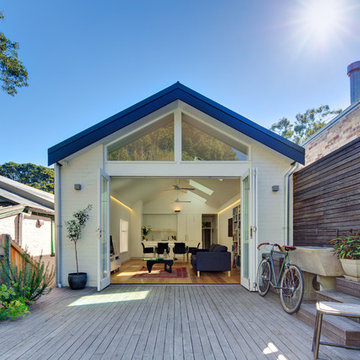
View of extension from rear deck
Huw Lambert Photography
Design ideas for a small contemporary deck in Sydney.
Design ideas for a small contemporary deck in Sydney.
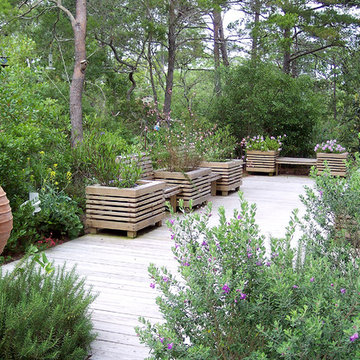
Alan D Holt ASLA Landscape Architect
This rear deck is tucked into the Native Vegetation.
Small beach style backyard deck in Miami with a container garden and no cover.
Small beach style backyard deck in Miami with a container garden and no cover.
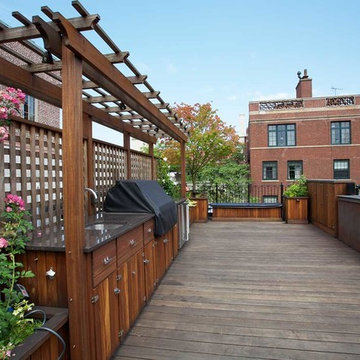
This Beacon Hill brownstone started with a new rubber roof, bare and sprawling, the ideal spot for a great family gathering place. After thoughtful consideration, a master plan was developed to provide all the amenities an urban outdoor space could offer; comfortable seating, customized storage, mature plantings, a fully functioning outdoor kitchen, comprehensive irrigation, discrete lighting, natural materials and open space for larger groups.
As this project was completed in the context of a comprehensive renovation of the building, we were easily afforded access below the deck to augment the structure and accommodate the added weight of the roof deck elements. A new staircase and generous hatch were added from the top floor inside to home to provide easy and convenient use of the deck. Similarly, bringing gas to the large grill, and hot and cold water to the sink, ice-maker and irrigation system were relatively straightforward.
Through the careful use of natural materials and the well designed layout, the space feels like an extension of the inside living space and welcomes its visitors to sounds of music coming from the Hatch Shell steps away and views unique to the character and history of Boston.
Photographer: Eric Roth
Deck Design Ideas
5
