Deck Design Ideas
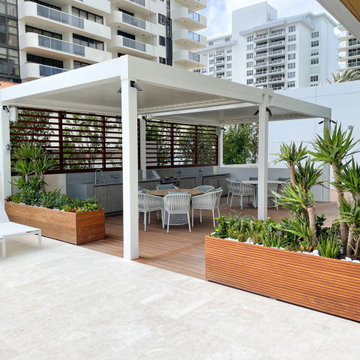
This private outdoor rooftop deck was made complete with its summer kitchen under a Aerolux pergola. This remote control operated louvered pergola retracts and also tilts and rotates at your demand. This pergola was also customized with aluminum slat screens at the back.

At the rear of the home, a two-level Redwood deck built around a dramatic oak tree as a focal point, provided a large and private space.
Mid-sized contemporary backyard and first floor deck in San Francisco with no cover and wood railing.
Mid-sized contemporary backyard and first floor deck in San Francisco with no cover and wood railing.
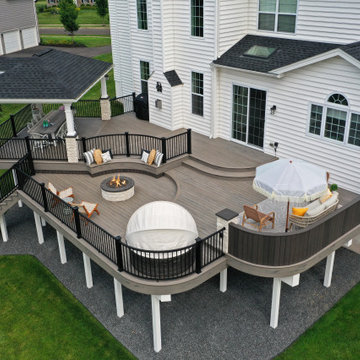
This beautiful multi leveled deck was created to have distinct and functional spaces. From the covered pavilion dining area to the walled-off privacy to the circular fire pit, this project displays a myriad of unique styles and characters.
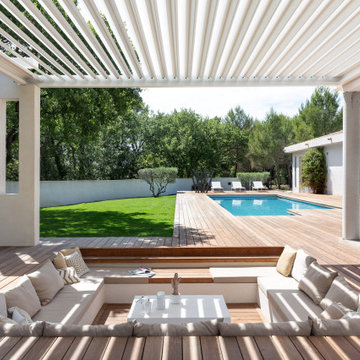
Aménagement extérieur sur mesure pergola, terrasse, plage de piscine en bois exotique par Teck Aménagement.
This is an example of a large contemporary deck in Marseille.
This is an example of a large contemporary deck in Marseille.
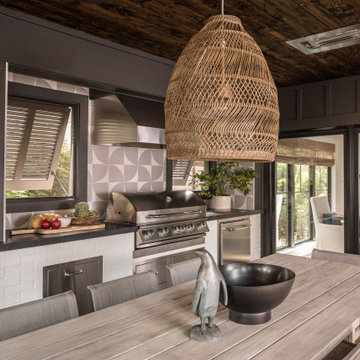
The outdoor dining room leads off the indoor kitchen and dining space. A built in grill area was a must have for the client. The table comfortably seats 8 with circulation space for everyone to move around with ease. A fun, contemporary tile was used around the grill area to add some visual texture to the space.

Backyard Deck Design
Inspiration for a mid-sized contemporary backyard and ground level deck in Los Angeles with a pergola.
Inspiration for a mid-sized contemporary backyard and ground level deck in Los Angeles with a pergola.
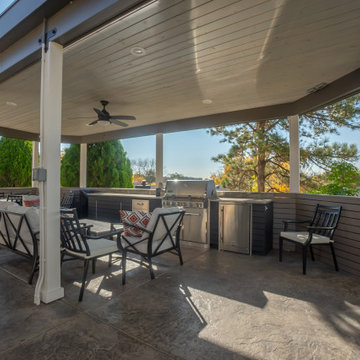
Outdoor entertaining kitchen. Stamped stained concrete, granite top, Stainless Steel grill, outdoor refrigerator, and storage.
Design ideas for a large backyard and first floor deck in Denver with an outdoor kitchen, a pergola and wood railing.
Design ideas for a large backyard and first floor deck in Denver with an outdoor kitchen, a pergola and wood railing.
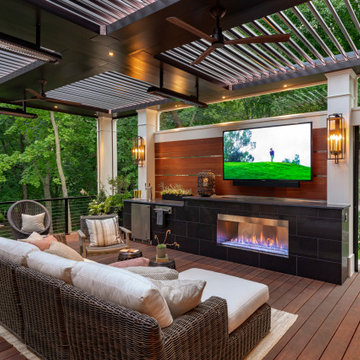
This ipe deck is complete with a modern tiled fireplace wall, a wood accent privacy wall, a beer fridge with a keg tap, cable railings, a louvered roof pergola, outdoor heaters and stunning outdoor lighting. The perfect space to entertain a party or relax and watch TV with the family.
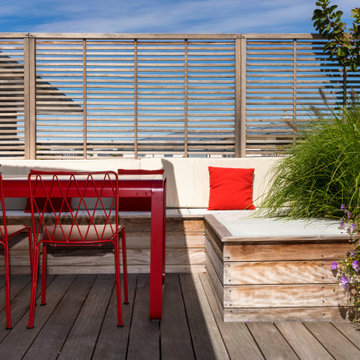
This is an example of a mid-sized transitional rooftop deck in Paris with with privacy feature.
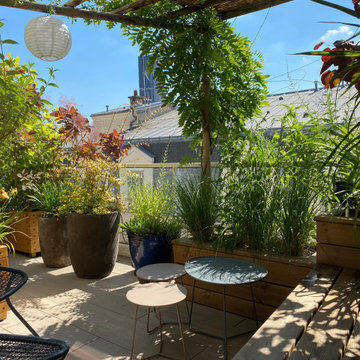
Les plantations protègent du vis à vis du bâtiment d'en face sans trop enfermer l'espace
Design ideas for a mid-sized traditional side yard deck in Paris with a container garden and a pergola.
Design ideas for a mid-sized traditional side yard deck in Paris with a container garden and a pergola.
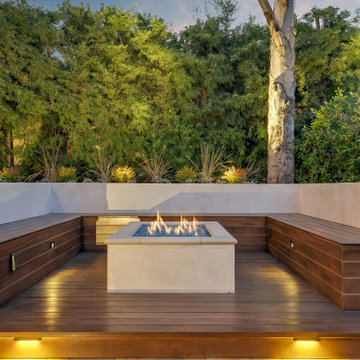
Mid-sized contemporary backyard deck in Los Angeles with a fire feature and no cover.
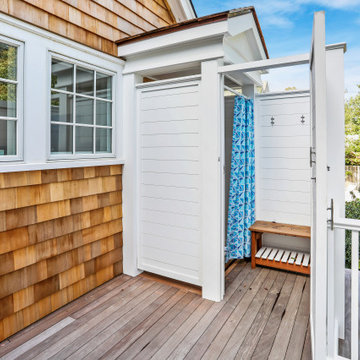
Beautiful Bay Head New Jersey Home remodeled by Baine Contracting. Photography by Osprey Perspectives.
This is an example of a large beach style deck in New York with an outdoor shower and no cover.
This is an example of a large beach style deck in New York with an outdoor shower and no cover.
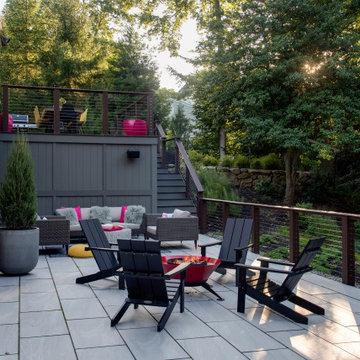
Created a multi-level outdoor living space to match the mid-century modern style of the home with upper deck and lower patio. Porcelain pavers create a clean pattern to offset the modern furniture, which is neutral in color and simple in shape to balance with the bold-colored accents.
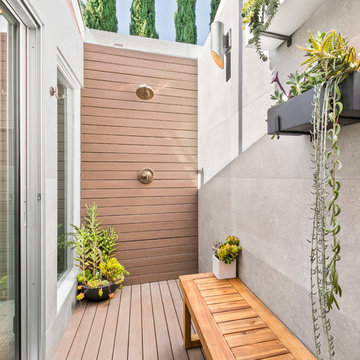
The outdoor area features wooden deck floors and accent shower wall, combined with concrete look Bottega Acero tiles from Spazio LA Tile Gallery. The hanging planters with succulents complete the "urban jungle" look.
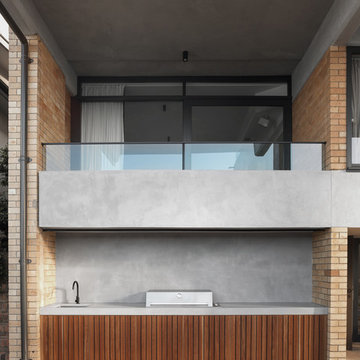
Engaged by the client to update this 1970's architecturally designed waterfront home by Frank Cavalier, we refreshed the interiors whilst highlighting the existing features such as the Queensland Rosewood timber ceilings.
The concept presented was a clean, industrial style interior and exterior lift, collaborating the existing Japanese and Mid Century hints of architecture and design.
A project we thoroughly enjoyed from start to finish, we hope you do too.
Photography: Luke Butterly
Construction: Glenstone Constructions
Tiles: Lulo Tiles
Upholstery: The Chair Man
Window Treatment: The Curtain Factory
Fixtures + Fittings: Parisi / Reece / Meir / Client Supplied
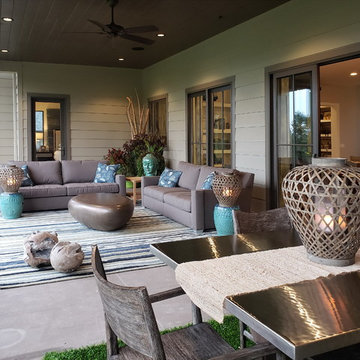
Lisza Coffey Photography
Photo of a mid-sized contemporary backyard deck in Omaha with a roof extension.
Photo of a mid-sized contemporary backyard deck in Omaha with a roof extension.
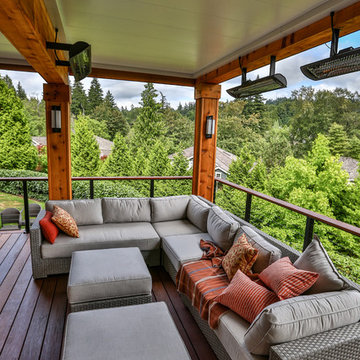
This is a huge project with multilevel hardwood decks complete with stainless steel cable railing, hot tub, outdoor heaters, lights and our patented under deck ceiling system. Our system creates a dry usable space under the upper-level deck that allows you to put in heaters, patio furniture and supplies cover for your hot tub sessions.
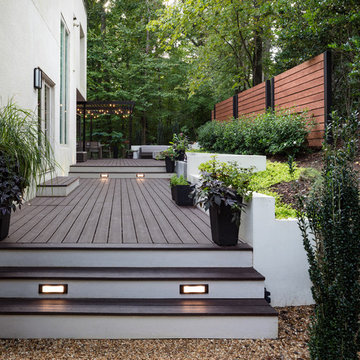
The deck steps, with built in recessed lighting, span the entire width of the Trex deck and were designed to define the different outdoor rooms and to provide additional seating options when entertaining. Light brown custom cedar screen walls provide privacy along the landscaped terrace and compliment the warm hues of the decking.
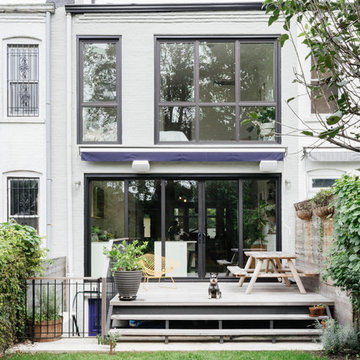
Rear facade and deck. Photo: Nick Glimenakis
This is an example of a large contemporary backyard deck in New York.
This is an example of a large contemporary backyard deck in New York.
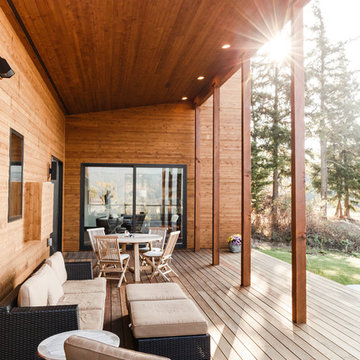
John Hainline
This is an example of a country backyard deck in Portland with a roof extension.
This is an example of a country backyard deck in Portland with a roof extension.
Deck Design Ideas
2