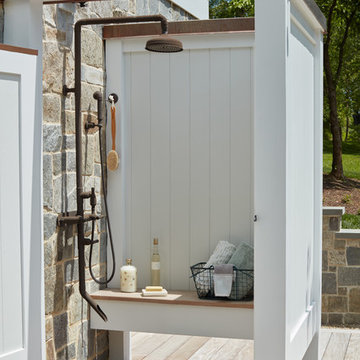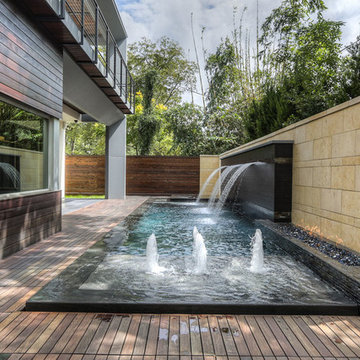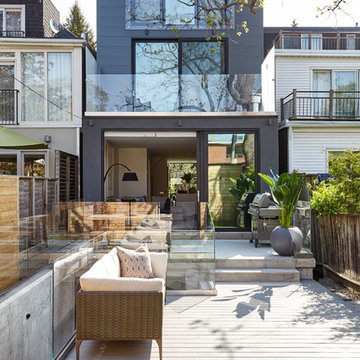Deck Design Ideas
Refine by:
Budget
Sort by:Popular Today
1 - 20 of 6,374 photos
Item 1 of 2
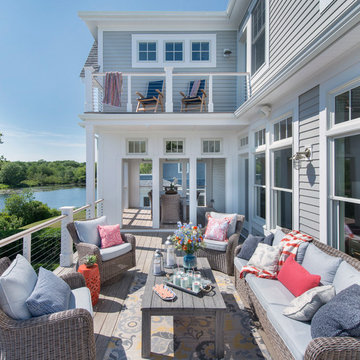
Green Hill Project
Photo Credit : Nat Rea
Design ideas for a mid-sized beach style backyard deck in Providence with no cover.
Design ideas for a mid-sized beach style backyard deck in Providence with no cover.
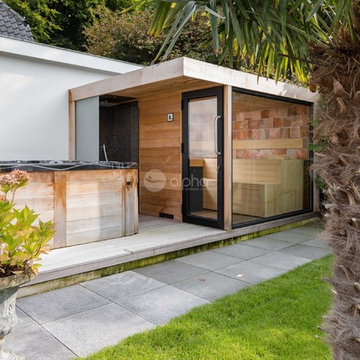
Alpha Wellness Sensations is the world's leading manufacturer of custom saunas, luxury infrared cabins, professional steam rooms, immersive salt caves, built-in ice chambers and experience showers for residential and commercial clients.
Our company is the dominating custom wellness provider in Europe for more than 35 years. All of our products are fabricated in Europe, 100% hand-crafted and fully compliant with EU’s rigorous product safety standards. We use only certified wood suppliers and have our own research & engineering facility where we developed our proprietary heating mediums. We keep our wood organically clean and never use in production any glues, polishers, pesticides, sealers or preservatives.

Large country courtyard and first floor deck in Denver with a roof extension and metal railing.
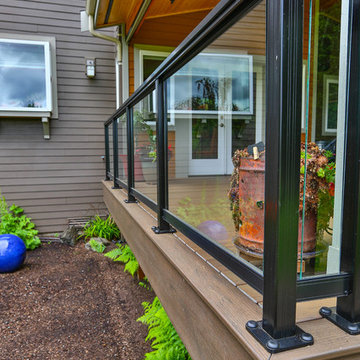
This project is a huge gable style patio cover with covered deck and aluminum railing with glass and cable on the stairs. The Patio cover is equipped with electric heaters, tv, ceiling fan, skylights, fire table, patio furniture, and sound system. The decking is a composite material from Timbertech and had hidden fasteners.
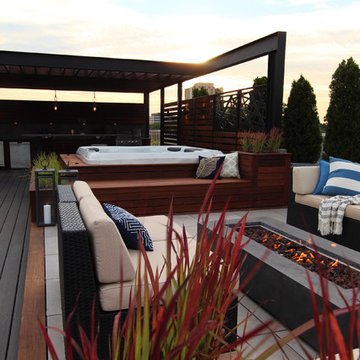
Built-in Planters with red ornamental grasses
Large contemporary rooftop deck in Chicago with a container garden and a pergola.
Large contemporary rooftop deck in Chicago with a container garden and a pergola.
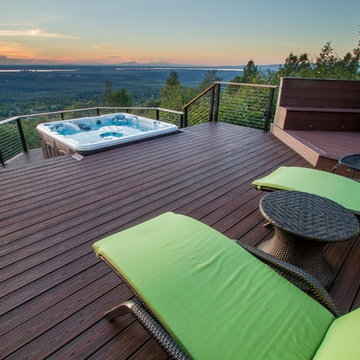
Design ideas for an expansive modern backyard deck in Other with a fire feature and a pergola.
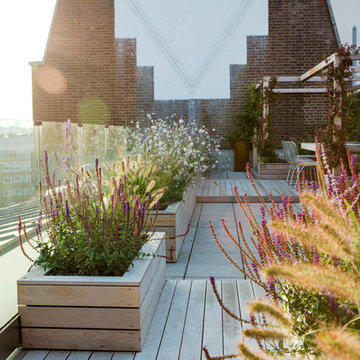
This is a larger roof terrace designed by Templeman Harrsion. The design is a mix of planted beds, decked informal and formal seating areas and a lounging area.
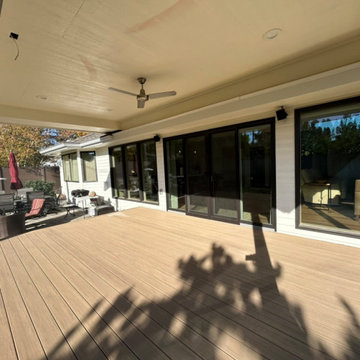
Photo of a mid-sized backyard and ground level deck in Seattle with a roof extension.
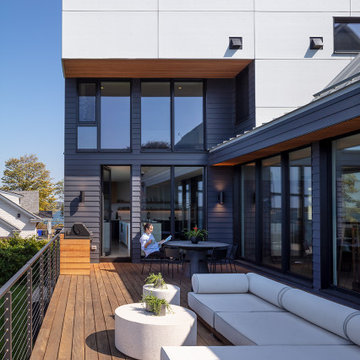
Photo of a mid-sized modern backyard and first floor deck in Providence with no cover and mixed railing.
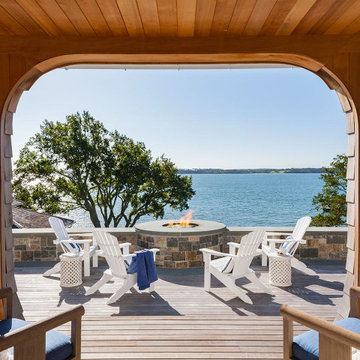
Pleasant Heights is a newly constructed home that sits atop a large bluff in Chatham overlooking Pleasant Bay, the largest salt water estuary on Cape Cod.
-
Two classic shingle style gambrel roofs run perpendicular to the main body of the house and flank an entry porch with two stout, robust columns. A hip-roofed dormer—with an arch-top center window and two tiny side windows—highlights the center above the porch and caps off the orderly but not too formal entry area. A third gambrel defines the garage that is set off to one side. A continuous flared roof overhang brings down the scale and helps shade the first-floor windows. Sinuous lines created by arches and brackets balance the linear geometry of the main mass of the house and are playful and fun. A broad back porch provides a covered transition from house to landscape and frames sweeping views.
-
Inside, a grand entry hall with a curved stair and balcony above sets up entry to a sequence of spaces that stretch out parallel to the shoreline. Living, dining, kitchen, breakfast nook, study, screened-in porch, all bedrooms and some bathrooms take in the spectacular bay view. A rustic brick and stone fireplace warms the living room and recalls the finely detailed chimney that anchors the west end of the house outside.
-
PSD Scope Of Work: Architecture, Landscape Architecture, Construction |
Living Space: 6,883ft² |
Photography: Brian Vanden Brink |
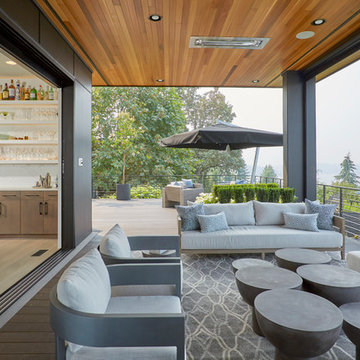
The black sliding doors can be completely open to create the perfect indoor-outdoor living experience.
Inspiration for a large contemporary deck in Seattle with a roof extension.
Inspiration for a large contemporary deck in Seattle with a roof extension.
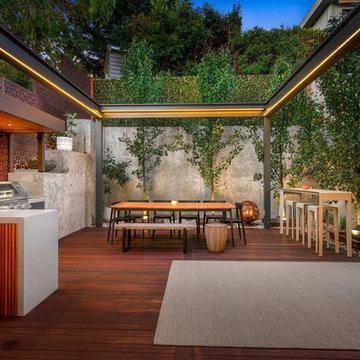
Top Snap
This is an example of a mid-sized contemporary backyard deck in Melbourne with an outdoor kitchen and no cover.
This is an example of a mid-sized contemporary backyard deck in Melbourne with an outdoor kitchen and no cover.
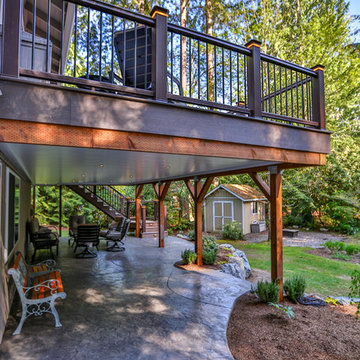
Codee Allen
Composite deck with an Undercover System created the perfect living space. Added in a hot tub and some composite railing with lights and the project came together perfectly.
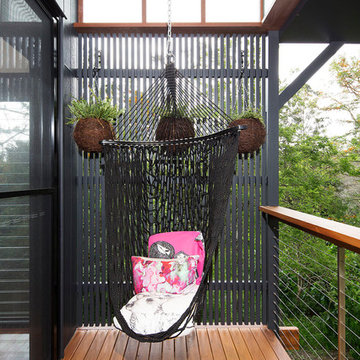
Mid-sized modern deck in Brisbane with a vertical garden and a roof extension.
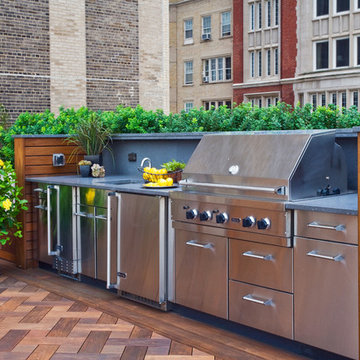
Linda Oyama Bryan
This is an example of an expansive contemporary rooftop deck in Chicago with an outdoor kitchen and no cover.
This is an example of an expansive contemporary rooftop deck in Chicago with an outdoor kitchen and no cover.
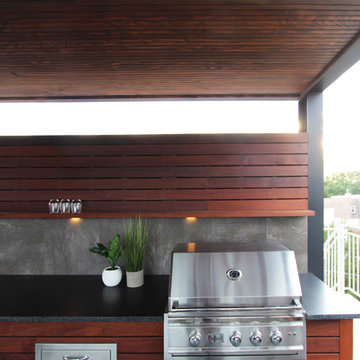
Large Outdoor Kitchen and Grill station
Photo of a large contemporary rooftop deck in Chicago with an outdoor kitchen and a roof extension.
Photo of a large contemporary rooftop deck in Chicago with an outdoor kitchen and a roof extension.
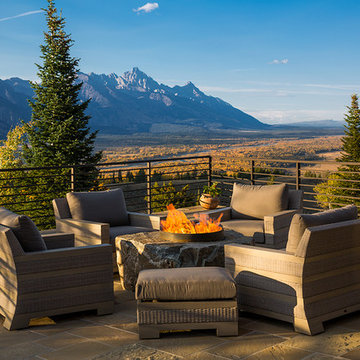
Karl Neumann Photography
Large country backyard deck in Other with a fire feature and no cover.
Large country backyard deck in Other with a fire feature and no cover.
Deck Design Ideas
1
