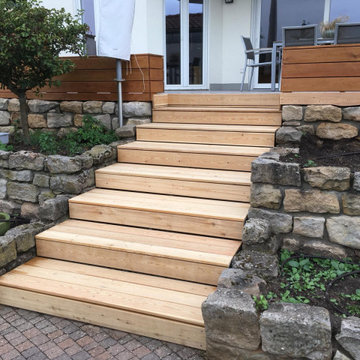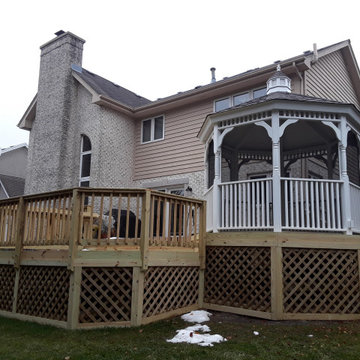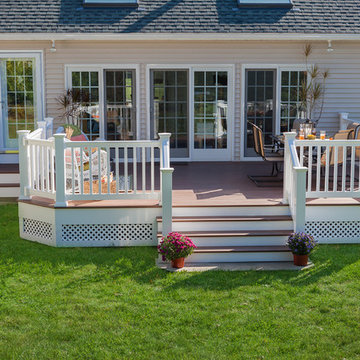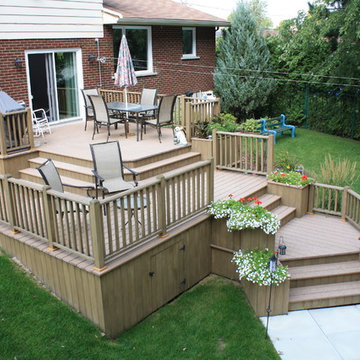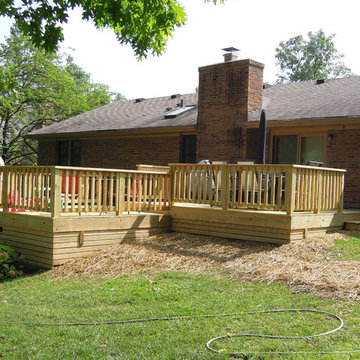Deck Design Ideas with with Skirting
Refine by:
Budget
Sort by:Popular Today
1 - 20 of 449 photos
Item 1 of 2
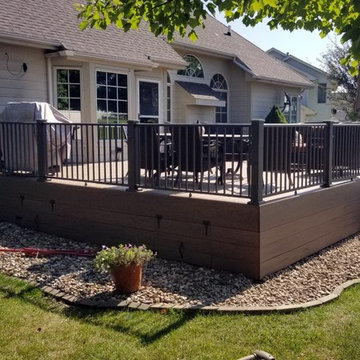
Timbertech PVC Capped Composite Deck with Westbury Full Aluminum Railing with under Deck Skirting
Large backyard deck in Other with no cover and with skirting.
Large backyard deck in Other with no cover and with skirting.
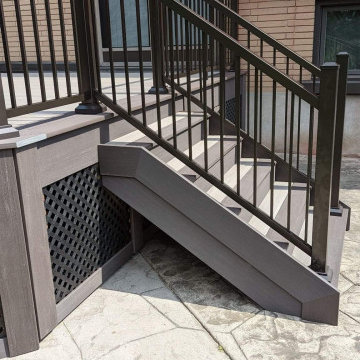
3 Techno Metal Post helical piles holding up our pressure treated framing with G-tape to help protect the sub structure. Decking for this project was Azek's coastline and dark hickory with Timbertech's impression rail express using their modern top rail. Skirting was vertical dark hickory, horizontal fascia and black pvc lattice .
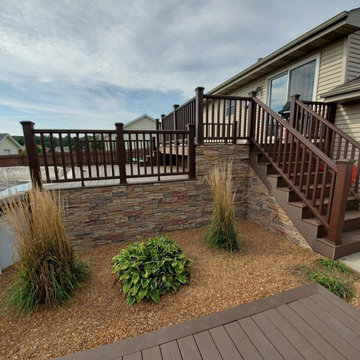
Timothy chose GenStone's Desert Sunrise Stacked Stone panels, providing a simple, cost-effective solution that can be completed in a single weekend.
Photo of a deck in Denver with with skirting.
Photo of a deck in Denver with with skirting.
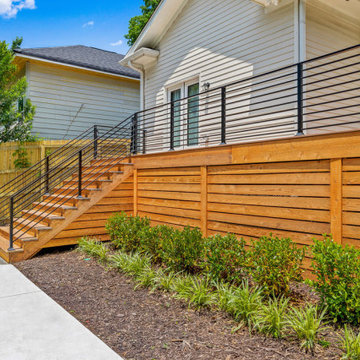
Overlooking the pool is a stylish and comfortable Trex Transcends deck that is the perfect spot for poolside entertaining and outdoor dining. The black horizontal metal railing, extra-large cedar deck steps and deck skirting add the finishing touches to this relaxing and inviting Atlanta backyard retreat.
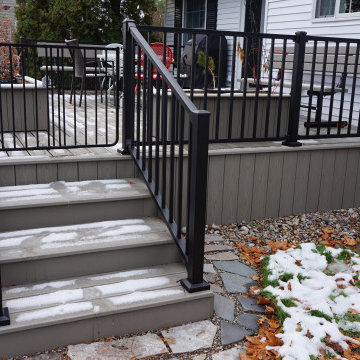
Deck and complete replacement of all windows and sliding door.
Design ideas for a mid-sized backyard and ground level deck in Detroit with with skirting, no cover and metal railing.
Design ideas for a mid-sized backyard and ground level deck in Detroit with with skirting, no cover and metal railing.
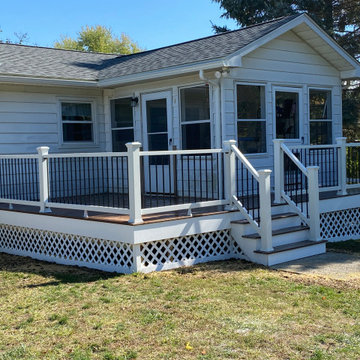
Deck Renovation with Trex Decking and Railing for a beautiful Low Maintenance Outdoor Living space
This is an example of a mid-sized traditional backyard and ground level deck in New York with with skirting, no cover and mixed railing.
This is an example of a mid-sized traditional backyard and ground level deck in New York with with skirting, no cover and mixed railing.
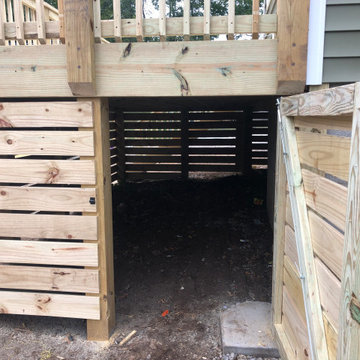
Inspiration for a mid-sized backyard deck in Nashville with with skirting, no cover and wood railing.
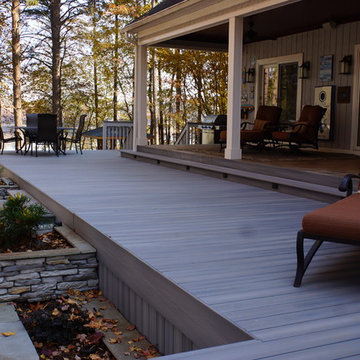
An expansive deck with built-in hot tub overlooks Lake Norman. Fiberon deck boards are a low-maintenance answer for people who want to spend more time relaxing on their deck than scraping and painting or staining it.
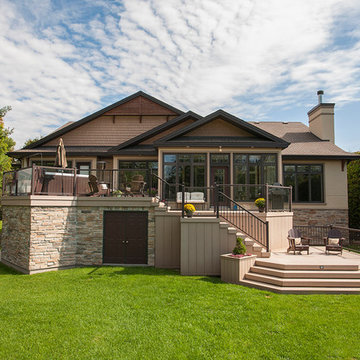
Drew Cunningham and Tom Jacques
Design ideas for a large contemporary backyard deck in Ottawa with with skirting.
Design ideas for a large contemporary backyard deck in Ottawa with with skirting.
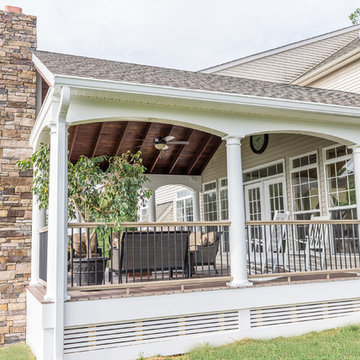
BrandonCPhoto
Design ideas for a large transitional backyard deck in Baltimore with a roof extension and with skirting.
Design ideas for a large transitional backyard deck in Baltimore with a roof extension and with skirting.
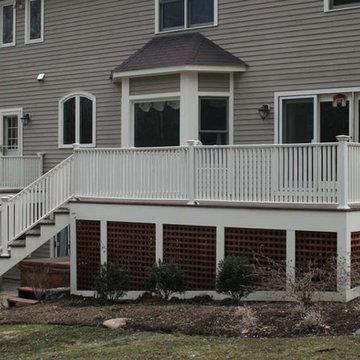
Completed renovation projects
This is an example of a traditional deck in New York with with skirting.
This is an example of a traditional deck in New York with with skirting.
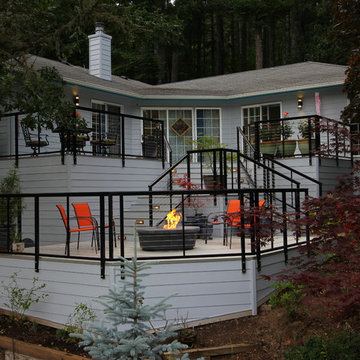
Tri-level aluminum deck with firetable. LED rope lighting was used under the handrails to provide ambient lighting. A cable railing system was installed to allow for a more broad visual sight line from any point on the deck. A matching deck skirt was added to conceal the framing and create a dry storage area for the homeowners.
Holly Needham and Carl Christianson
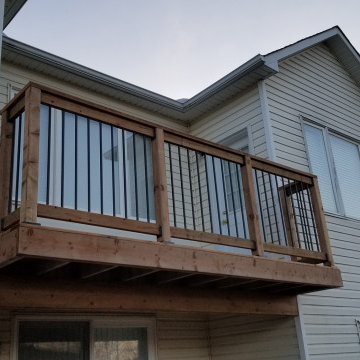
This customer hired us to improve their backyard space, as the upper deck was in need of updating and they required a large deck with raised garden beds for planting.
We built a spectacular 360Sqft. pressure treated wood deck with a picture frame deck edge and mid span deck border. Skirting was installed across the front of the deck as well.
A large set of 6' wide pressure treated wood stairs feature the same design as the main deck. We always support our stairs with a limestone screening and patio stone base to prevent movement and sinking!
Two western red cedar garden beds finish the sides of the deck, which will be used for growing vegetables. As a special surprise for our customer, we dedicated the garden beds to the their mother and father who both recently passed away. Inscribed on a live edge piece of white cedar, are the words "Giardino di Maria" and "Giardino di Stefano" which translated from Italian is "Garden of Maria" and "Garden of Stefano".
To revitalize the upper balcony, we capped the drop beam and rim joists with new pressure treated wood. We also removed the old decking and replaced with new pressure treated wood. The railing was removed and replaced with an exterior post and rail system using pressure treated wood and black aluminum balusters.
This was a very special project for us, and one that we will always remember.
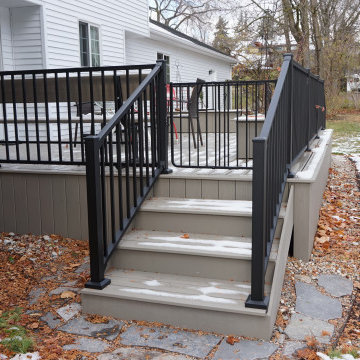
Deck and complete replacement of all windows and sliding door.
Design ideas for a mid-sized backyard and ground level deck in Detroit with with skirting, no cover and metal railing.
Design ideas for a mid-sized backyard and ground level deck in Detroit with with skirting, no cover and metal railing.
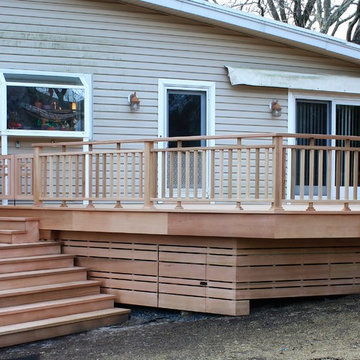
Custom cedar deck ,detailing thru every step of the project . The 2 x 6 decking was routed at every butt joint and all screws where countersunk ,plugged and sanded , The spindle package has no screws or nails instead was assembled entirely with a festool dominoe machine and built in shop and then transported and installed on site , the gates at each end of the deck were also built off site and have no fastners . While in the shop working on gates and rails we decided this deck deserved some custom treatments so the router table was utilized to fabricate custom cedar skirt molding for posts and crush blocks
Deck Design Ideas with with Skirting
1
