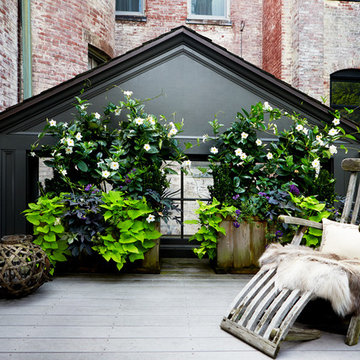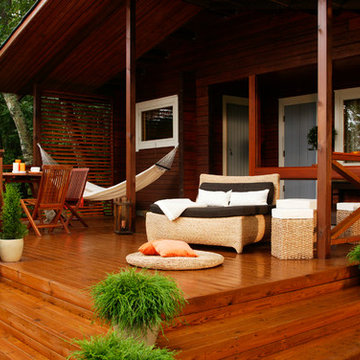Deck Design Ideas with a Container Garden
Refine by:
Budget
Sort by:Popular Today
1 - 20 of 4,907 photos
Item 1 of 2
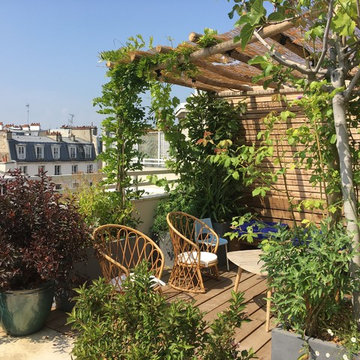
L'espace pergola offre un peu d'ombrage aux banquettes sur mesure
Photo of a large modern rooftop deck in Paris with a container garden and a pergola.
Photo of a large modern rooftop deck in Paris with a container garden and a pergola.
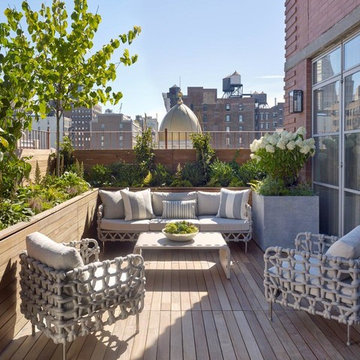
Peter Murdock
Contemporary rooftop and rooftop deck in New York with a container garden and no cover.
Contemporary rooftop and rooftop deck in New York with a container garden and no cover.
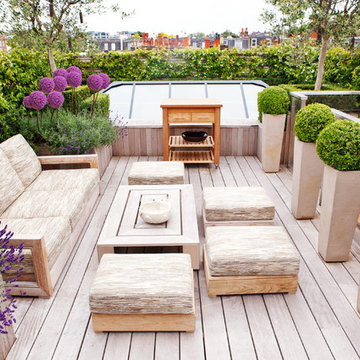
Design ideas for a contemporary rooftop and rooftop deck in London with no cover and a container garden.
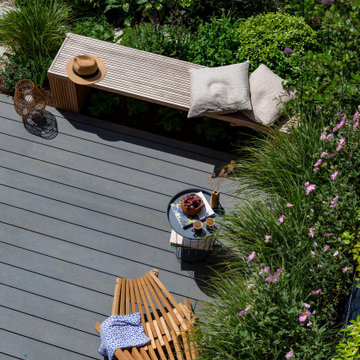
Minimal seating to allow the plating to shine.
Design ideas for a small modern backyard deck in London with a container garden.
Design ideas for a small modern backyard deck in London with a container garden.
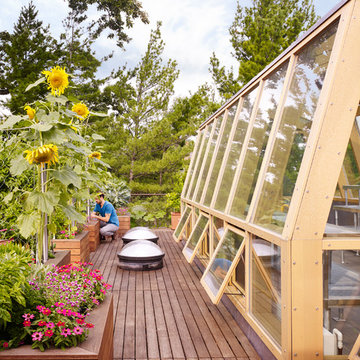
Steve Hall @ Hedrich Blessing Photographers
Photo of a large contemporary rooftop and rooftop deck in Chicago with a container garden.
Photo of a large contemporary rooftop and rooftop deck in Chicago with a container garden.
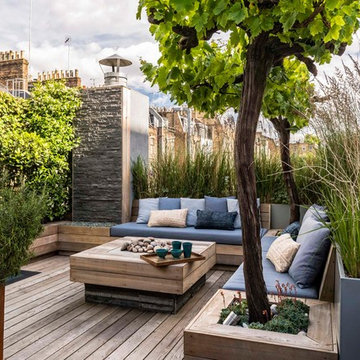
Photo by Andreas von Einsiedel
einsiedel.com
This is an example of a contemporary rooftop and rooftop deck in London with a container garden and no cover.
This is an example of a contemporary rooftop and rooftop deck in London with a container garden and no cover.

Il terrazzo ha un'atmosfera di quiete naturale da cui il caos della città sembra un ricordo remoto. Avvolto da piante multiformi porta all'interno della casa tutta la semplice bellezza e i profumi della natura mediterranea, come un piccolo hortus conclusus domestico, oggi più prezioso che mai.
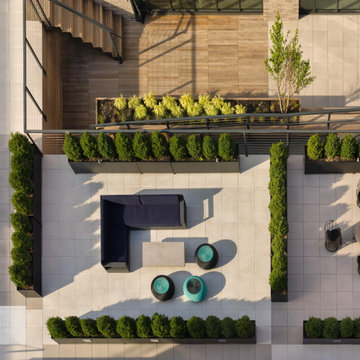
Ipe siding, ipe planters, porcelain deck tiles
Photo of an expansive contemporary rooftop deck in New York with a container garden and a pergola.
Photo of an expansive contemporary rooftop deck in New York with a container garden and a pergola.
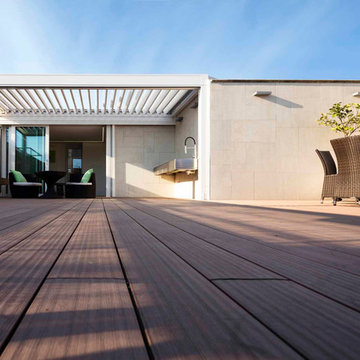
Expansive contemporary rooftop deck in Milan with a container garden and a pergola.
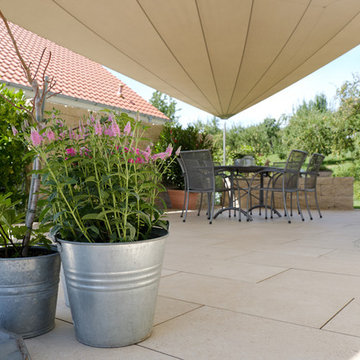
Design ideas for an expansive contemporary backyard deck in Stuttgart with a container garden.
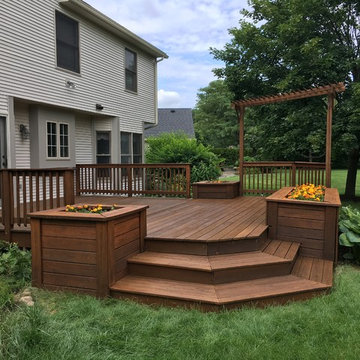
Fineshed deck
This is an example of a mid-sized transitional backyard deck in New York with a container garden and no cover.
This is an example of a mid-sized transitional backyard deck in New York with a container garden and no cover.
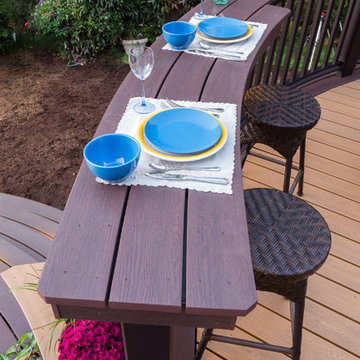
This is an example of a mid-sized contemporary backyard deck in Seattle with a container garden and a pergola.
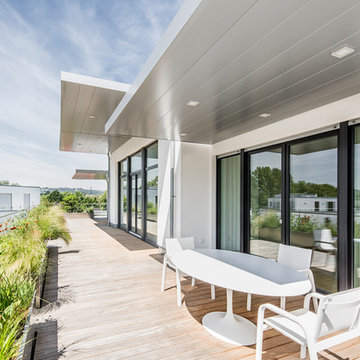
Annika Feuss Fotografie
Photo of a modern rooftop and rooftop deck in Cologne with a container garden and a roof extension.
Photo of a modern rooftop and rooftop deck in Cologne with a container garden and a roof extension.
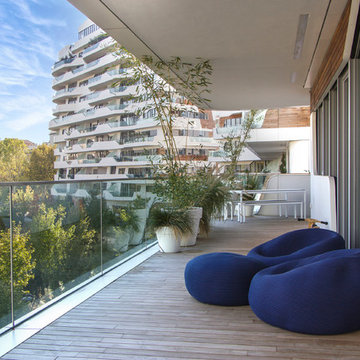
Inspiration for a mid-sized contemporary deck in Milan with a container garden and a roof extension.
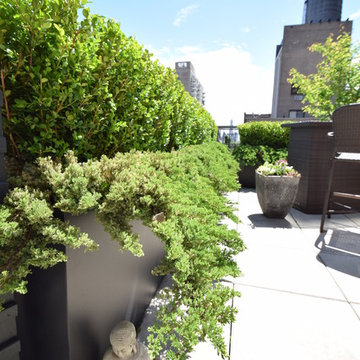
This is an example of a mid-sized modern rooftop deck in New York with a container garden and no cover.
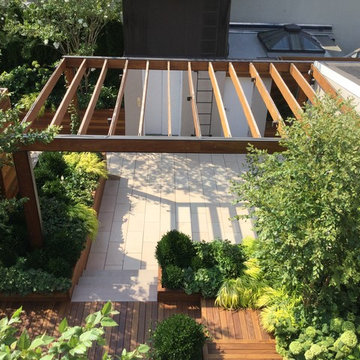
Inspiration for a large modern deck in New York with a container garden and a pergola.
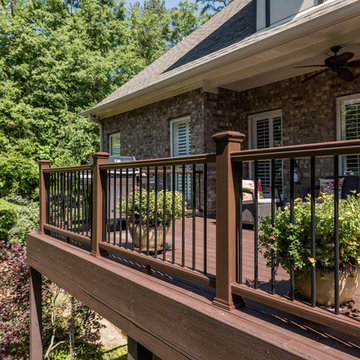
This is an example of an expansive arts and crafts rooftop deck in Birmingham with a container garden and a roof extension.
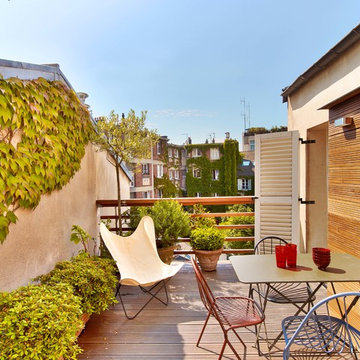
Photos : Eric Laignel
Mid-sized contemporary rooftop and rooftop deck in Paris with a container garden and no cover.
Mid-sized contemporary rooftop and rooftop deck in Paris with a container garden and no cover.
Deck Design Ideas with a Container Garden
1
