Deck Design Ideas with with Privacy Feature and a Roof Extension
Refine by:
Budget
Sort by:Popular Today
1 - 20 of 497 photos
Item 1 of 3

The covered, composite deck with ceiling heaters and gas connection, provides year-round outdoor living.
Design ideas for a transitional backyard and ground level deck in Seattle with with privacy feature and a roof extension.
Design ideas for a transitional backyard and ground level deck in Seattle with with privacy feature and a roof extension.

Even as night descends, the new deck and green plantings feel bright and lively.
Photo by Meghan Montgomery.
Design ideas for a large traditional backyard and ground level deck in Seattle with with privacy feature, a roof extension and metal railing.
Design ideas for a large traditional backyard and ground level deck in Seattle with with privacy feature, a roof extension and metal railing.

Coburg Frieze is a purified design that questions what’s really needed.
The interwar property was transformed into a long-term family home that celebrates lifestyle and connection to the owners’ much-loved garden. Prioritising quality over quantity, the crafted extension adds just 25sqm of meticulously considered space to our clients’ home, honouring Dieter Rams’ enduring philosophy of “less, but better”.
We reprogrammed the original floorplan to marry each room with its best functional match – allowing an enhanced flow of the home, while liberating budget for the extension’s shared spaces. Though modestly proportioned, the new communal areas are smoothly functional, rich in materiality, and tailored to our clients’ passions. Shielding the house’s rear from harsh western sun, a covered deck creates a protected threshold space to encourage outdoor play and interaction with the garden.
This charming home is big on the little things; creating considered spaces that have a positive effect on daily life.

Small beach style backyard and first floor deck in Other with with privacy feature, a roof extension and wood railing.
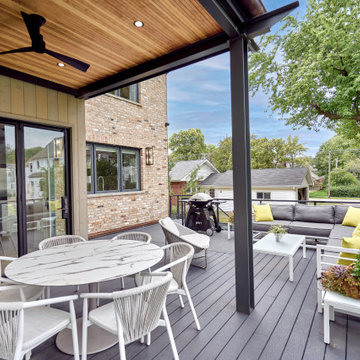
Back Deck
Photo of a large modern backyard and ground level deck in Chicago with with privacy feature, a roof extension and metal railing.
Photo of a large modern backyard and ground level deck in Chicago with with privacy feature, a roof extension and metal railing.
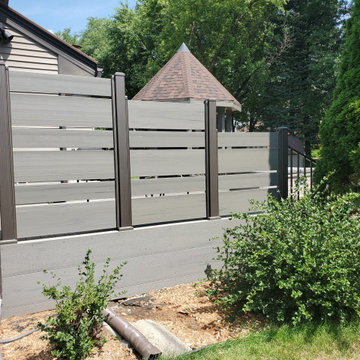
This deck had many design details with this resurface. The homeowner's of this deck wanted to change out their wood decking to a maintenance free products. We installed New Timbertech PVC Capped Composite Decking (Terrain Series - Silver Maple) with a picture frame in the center for a custom design feel. The deck is the perfect height for the hot tub. We then installed new roofing on the existing gazebo along with new roofing and an Aluminum Soffit Ceiling which matched the Westbury Railing (Tuscany Series - Bronze in color). My favorite parts is the inside corner stairs and of course the custom privacy wall we designed out of Westbury Railing Posts and Timbertech Fascia & Risers. This complete deck project turned out great and the homeowners could not be any happier.

This cozy sanctuary has been transformed from a drab sun-blasted deck into an inspirational home-above-home get away! Our clients work and relax out here on the daily, and when entertaining is cool again, they plan to host friends in their beautiful new space. The old deck was removed, the roof was repaired and new paver flooring, railings, a pergola and gorgeous garden furnishings & features were installed to create a one of a kind urban escape.
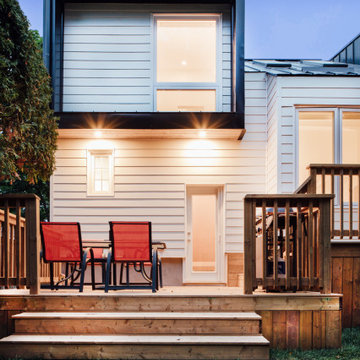
The outdoor dining area provides a place to gather.
Photo of a mid-sized midcentury backyard and ground level deck in Ottawa with with privacy feature, a roof extension and wood railing.
Photo of a mid-sized midcentury backyard and ground level deck in Ottawa with with privacy feature, a roof extension and wood railing.
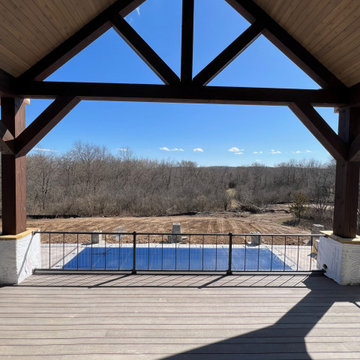
2nd Floor deck with Douglas Fir timbers. 150 ft. wide.
Expansive modern backyard and first floor deck in Milwaukee with with privacy feature, a roof extension and metal railing.
Expansive modern backyard and first floor deck in Milwaukee with with privacy feature, a roof extension and metal railing.
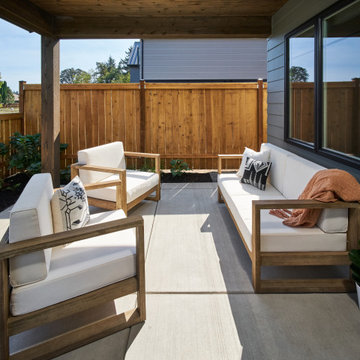
This is an example of a small country backyard and ground level deck in Portland with with privacy feature and a roof extension.
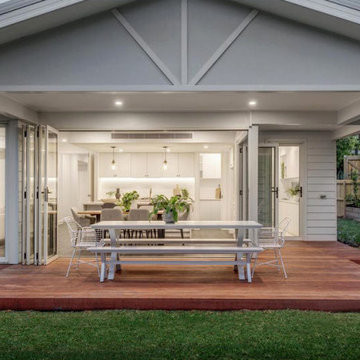
The child-friendly and expansive backyard takes full advantage of the northerly sunshine, highlighted by a covered deck accessed via a full bank of stacker doors from the living areas and kitchen - a perfect layout for entertaining.
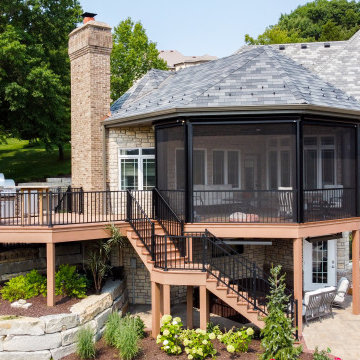
Pairing nicely with an existing pool is an open deck area, covered deck area, and under deck hot tub area. The Heartlands Custom Screen Room system is installed hand-in-hand with Universal Motions retractable vinyl walls. The vinyl walls help add privacy and prevent wind chill from entering the room. The covered space also include Infratech header mounted heaters.
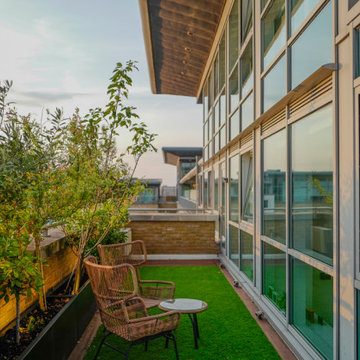
Rooftop terrace with tile, decking and artificial grass. Custom made planters with lighting and irrigation system.
Design ideas for a small contemporary rooftop deck in London with with privacy feature and a roof extension.
Design ideas for a small contemporary rooftop deck in London with with privacy feature and a roof extension.
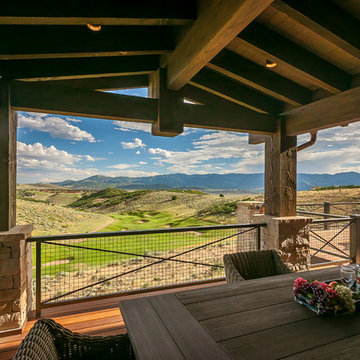
With views like these, a huge porch for dining, relaxing and entertaining was a must. With both covered and uncovered porch space, this area can be used year round.
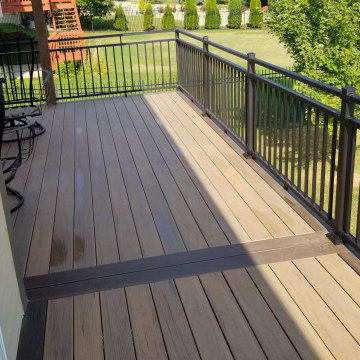
We built this new Timbertech in 2018 and a few years later, these homeowners got a new Hot Tub under the deck and was looking for privacy. We then built a horizontal decking privacy wall to match the decking. We also wrapped the footing posts and beams to complete their backyard deck project. Wall looks great and really completes the final look of the whole project. With this stay-at-home pandemic – the homeowners have much more time to enjoy the privacy in their new hot tub.
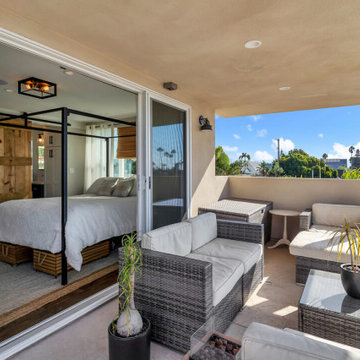
A balcony attached to the master bedroom allows the occupant to admire the scenery around them.
Small eclectic first floor deck in San Diego with with privacy feature, a roof extension and cable railing.
Small eclectic first floor deck in San Diego with with privacy feature, a roof extension and cable railing.
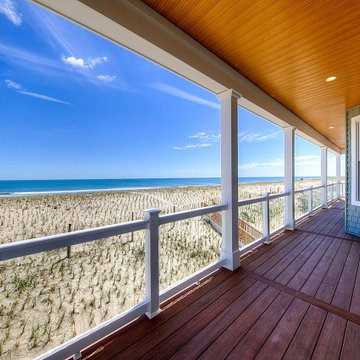
Inspiration for a beach style backyard and first floor deck in New York with with privacy feature, a roof extension and glass railing.
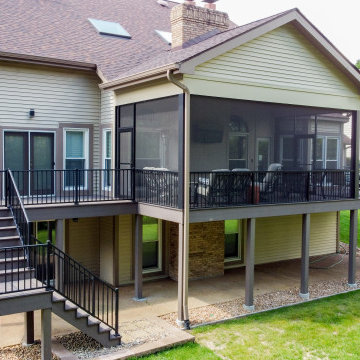
Heartlands Screen Room system on a covered deck with open decks on both sides. To allow an ease of flow, there are Gerkin Screen Swinging doors leading to both open decks. Screen rooms allow homeowners to enjoy the outdoors worry free from bugs and pests!
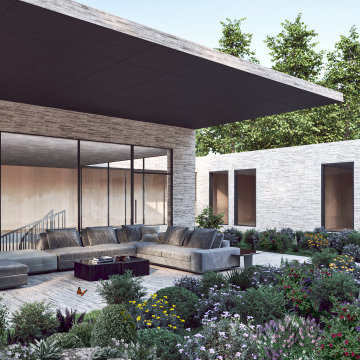
Terrace
This is an example of an expansive contemporary rooftop and first floor deck in Cambridgeshire with with privacy feature and a roof extension.
This is an example of an expansive contemporary rooftop and first floor deck in Cambridgeshire with with privacy feature and a roof extension.
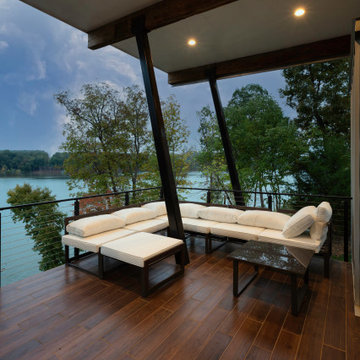
This lakefront diamond in the rough lot was waiting to be discovered by someone with a modern naturalistic vision and passion. Maintaining an eco-friendly, and sustainable build was at the top of the client priority list. Designed and situated to benefit from passive and active solar as well as through breezes from the lake, this indoor/outdoor living space truly establishes a symbiotic relationship with its natural surroundings. The pie-shaped lot provided significant challenges with a street width of 50ft, a steep shoreline buffer of 50ft, as well as a powerline easement reducing the buildable area. The client desired a smaller home of approximately 2500sf that juxtaposed modern lines with the free form of the natural setting. The 250ft of lakefront afforded 180-degree views which guided the design to maximize this vantage point while supporting the adjacent environment through preservation of heritage trees. Prior to construction the shoreline buffer had been rewilded with wildflowers, perennials, utilization of clover and meadow grasses to support healthy animal and insect re-population. The inclusion of solar panels as well as hydroponic heated floors and wood stove supported the owner’s desire to be self-sufficient. Core ten steel was selected as the predominant material to allow it to “rust” as it weathers thus blending into the natural environment.
Deck Design Ideas with with Privacy Feature and a Roof Extension
1