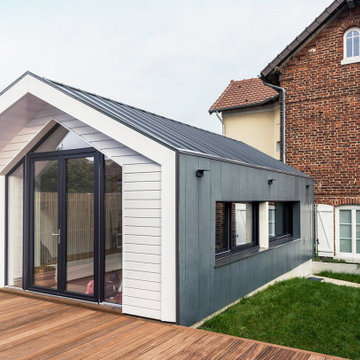Deck Design Ideas with a Vertical Garden
Refine by:
Budget
Sort by:Popular Today
61 - 80 of 623 photos
Item 1 of 2
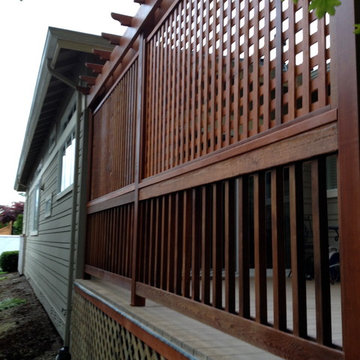
Photo of a backyard deck in Seattle with a vertical garden and no cover.
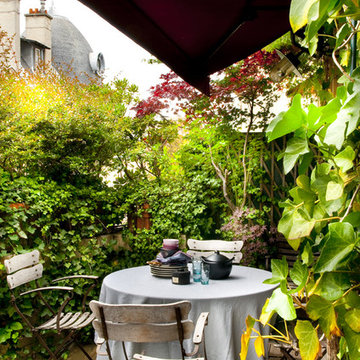
stephen clement
This is an example of an eclectic deck in Paris with a vertical garden and an awning.
This is an example of an eclectic deck in Paris with a vertical garden and an awning.
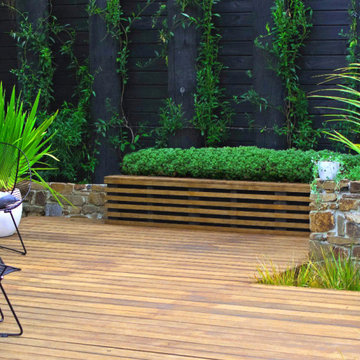
This is an example of a large contemporary backyard and ground level deck in Wellington with a vertical garden and no cover.
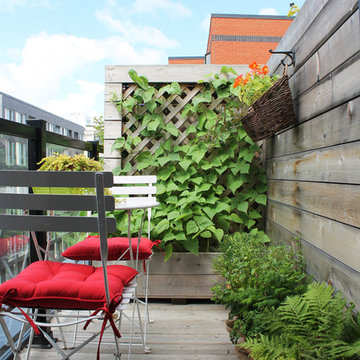
Photo: Laura Garner Design & Realty © 2016 Houzz
Photo of a mid-sized contemporary side yard deck in Montreal with a vertical garden and no cover.
Photo of a mid-sized contemporary side yard deck in Montreal with a vertical garden and no cover.
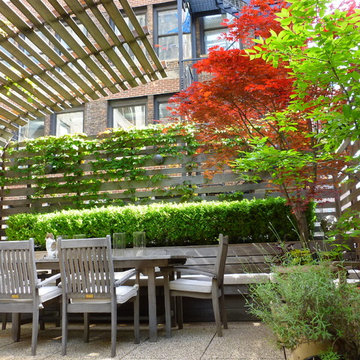
These photographs were taken of the roof deck (May 2012) by our client and show the wonderful planting and how truly green it is up on a roof in the midst of industrial/commercial Chelsea. There are also a few photos of the clients' adorable cat Jenny within the space.
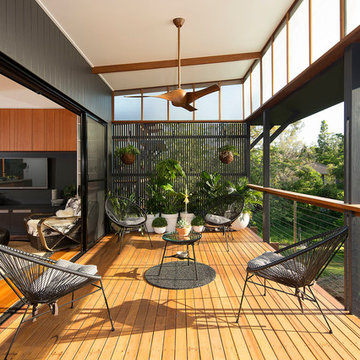
This is an example of a mid-sized contemporary backyard deck in Brisbane with a vertical garden and a roof extension.
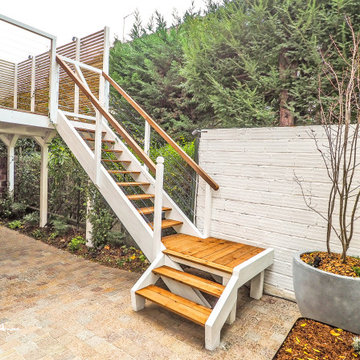
Photo of a mid-sized traditional backyard and first floor deck in Paris with a vertical garden, a pergola and wood railing.
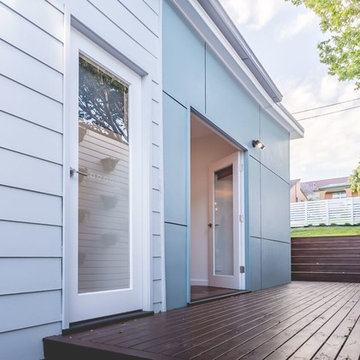
Pictured is the North side of the property and the only side of the house that is accessible. There is a generous front yard and small back yard so we really wanted to utilise this space as best as we could within the budget.
Decking and privacy screens were a must for this zone as it is quite built up either side of the property and there are now two entertaining zones outside for lounging, dining or a dry bar.
French doors were installed to the laundry and double French doors to the dining room for access to the clothes line, backyard and entertaining deck with added natural light.
The screening doubles as an opportunity to add some greenery and that's exactly what we did so that inside the laundry and dining room, the view out will eventually be cascading green leaves connected between the wall pots.
We changed up the cladding and colour to add a bit of interest and vertical lines on the facade and down 1/3 of the side.
Front and rear fencing with pedestrian gates were installed so the yard is secure and private.
In addition to a tall lap and cap timber fence at the rear, we also added Himalayan weeping bamboo along the fence line that continued to meet the side deck for extra sound proofing and privacy from the busy road beyond.
Previously the front door faced East and rear door faced West but it made more sense to flip it aound due to the driveway access and the highway.
Eaves, doors and screens in 'Ornamental Pearl' by Taubmans.
Weathertex clad in 'Minearl Salt' by British Paints.
Matrix clad in 'Aqua Queen' by Taubmans.
Deck stain by Cabots.
Roofing in 'Basalt' by Colorbond.
Paint by Wattyl.
Photo by Shannon Male.
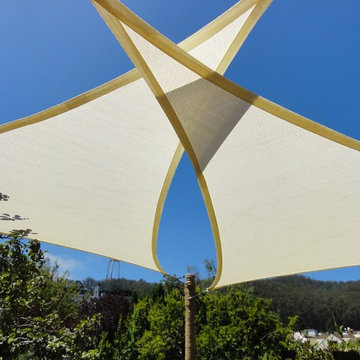
Gabriel Mena
Design ideas for a mid-sized contemporary backyard deck in San Francisco with a vertical garden.
Design ideas for a mid-sized contemporary backyard deck in San Francisco with a vertical garden.
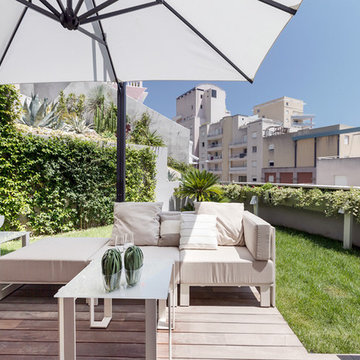
© NG-STUDIO snc. Photo by Rosa Amato. All Rights Reserved
Contemporary deck in Other with a vertical garden and an awning.
Contemporary deck in Other with a vertical garden and an awning.
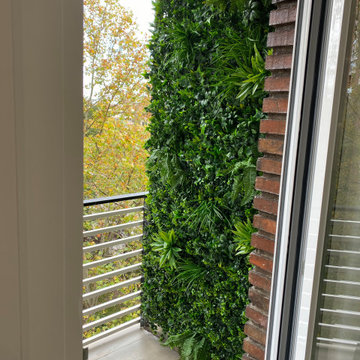
El salón con grandes ventanales y una puerta de acceso a una hermosa terraza exterior abierta, totalmente acondicionada, y con vistas despejadas. La terraza cuenta con un jardín vertical, que le aporta mucha frescura.
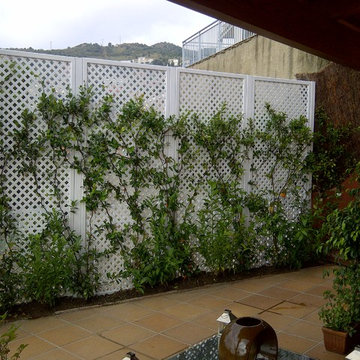
Design ideas for a small transitional side yard deck in Barcelona with a vertical garden and a roof extension.
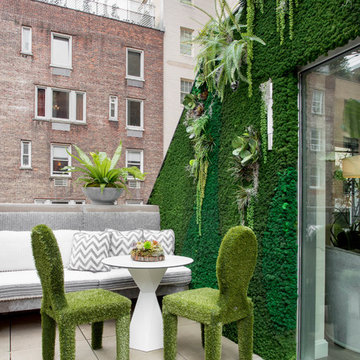
Photo: Rikki Snyder © 2018 Houzz
Design ideas for an eclectic rooftop and rooftop deck in New York with a vertical garden and no cover.
Design ideas for an eclectic rooftop and rooftop deck in New York with a vertical garden and no cover.
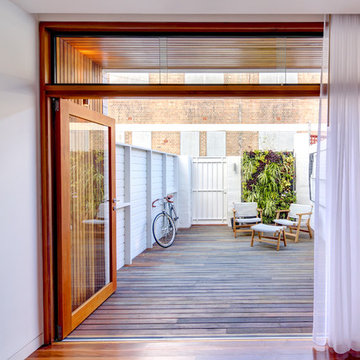
A tiny 65m site with only 3m of internal width posed some interesting design challenges.
The Victorian terrace façade will have a loving touch up, however entering through the front door; a new kitchen has been inserted into the middle of the plan, before stepping up into a light filled new living room. Large timber bifold doors open out onto a timber deck and extend the living area into the compact courtyard. A simple green wall adds a punctuation mark of colour to the space.
A two-storey light well, pulls natural light into the heart of the ground and first floor plan, with an operable skylight allowing stack ventilation to keep the interiors cool through the Summer months. The open plan design and simple detailing give the impression of a much larger space on a very tight urban site.
Photography by Huw Lambert
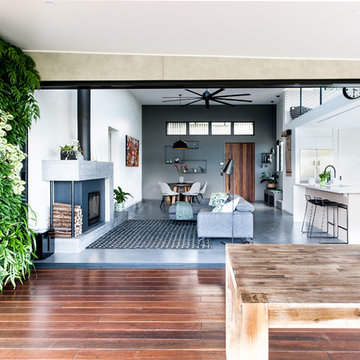
This is an example of a contemporary backyard deck in Gold Coast - Tweed with a vertical garden and a roof extension.
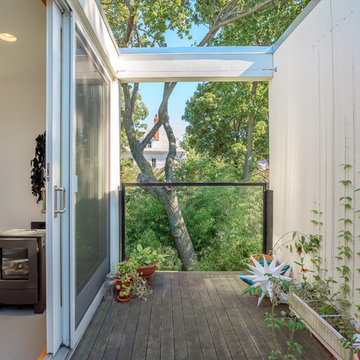
Photo Credit: Warren Patterson
Photo of a small contemporary rooftop and first floor deck in Boston with a vertical garden and no cover.
Photo of a small contemporary rooftop and first floor deck in Boston with a vertical garden and no cover.
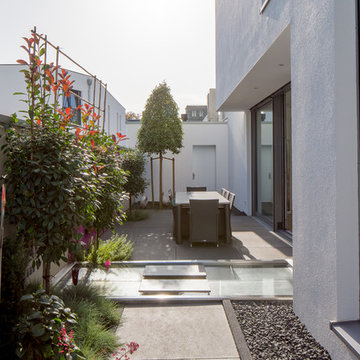
Fotos: Julia Vogel, Köln
Photo of a mid-sized contemporary side yard deck in Dusseldorf with a roof extension and a vertical garden.
Photo of a mid-sized contemporary side yard deck in Dusseldorf with a roof extension and a vertical garden.
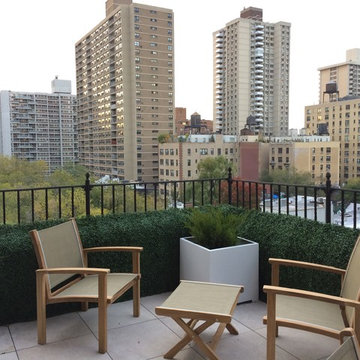
Simple and elegant club chairs without any cushions.
Design ideas for a small scandinavian rooftop deck in Jacksonville with a vertical garden and no cover.
Design ideas for a small scandinavian rooftop deck in Jacksonville with a vertical garden and no cover.
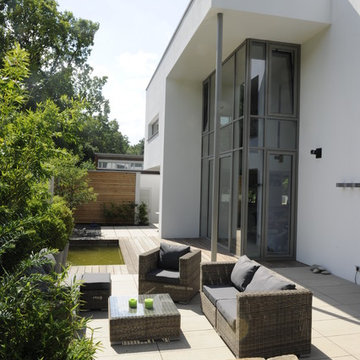
Terrassenbegrenzung aus Naturstein
Inspiration for an expansive contemporary backyard deck in Dusseldorf with a vertical garden.
Inspiration for an expansive contemporary backyard deck in Dusseldorf with a vertical garden.
Deck Design Ideas with a Vertical Garden
4
