Deck Design Ideas with a Water Feature and a Fire Feature
Refine by:
Budget
Sort by:Popular Today
1 - 20 of 7,011 photos
Item 1 of 3
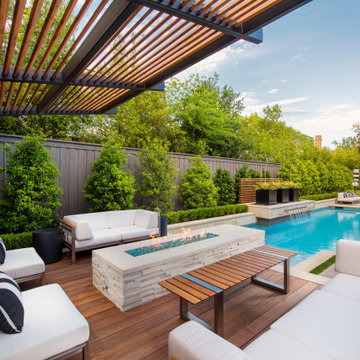
This is an example of a mid-sized contemporary backyard deck in Dallas with a fire feature and a pergola.
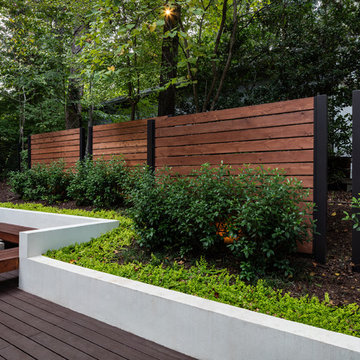
Light brown custom cedar screen walls provide privacy along the landscaped terrace and compliment the warm hues of the decking and provide the perfect backdrop for the floating wooden bench.
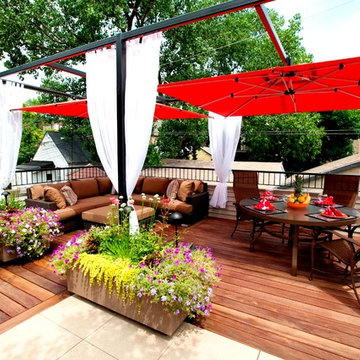
This Small Chicago Garage rooftop is a typical size for the city, but the new digs on this garage are like no other. With custom Molded planters by CGD, Aog grill, FireMagic fridge and accessories, Imported Porcelain tiles, IPE plank decking, Custom Steel Pergola with the look of umbrellas suspended in mid air. and now this space and has been transformed from drab to FAB!
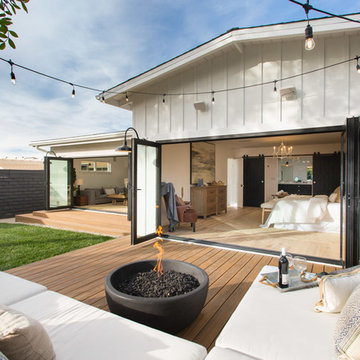
The Salty Shutters
This is an example of a country deck in Los Angeles with a fire feature and no cover.
This is an example of a country deck in Los Angeles with a fire feature and no cover.
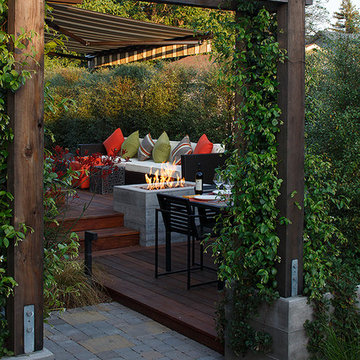
ErIc Rorer
Contemporary backyard deck in San Francisco with a fire feature and a pergola.
Contemporary backyard deck in San Francisco with a fire feature and a pergola.

Large beach style backyard and ground level deck in Chicago with a fire feature, a pergola and mixed railing.
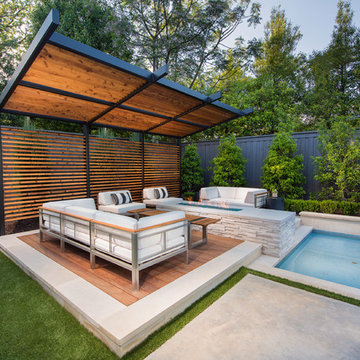
Design ideas for a transitional backyard deck in Dallas with a fire feature and a pergola.
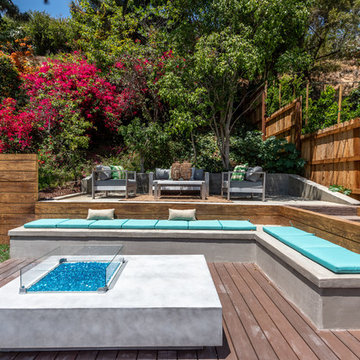
Located in Studio City's Wrightwood Estates, Levi Construction’s latest residency is a two-story mid-century modern home that was re-imagined and extensively remodeled with a designer’s eye for detail, beauty and function. Beautifully positioned on a 9,600-square-foot lot with approximately 3,000 square feet of perfectly-lighted interior space. The open floorplan includes a great room with vaulted ceilings, gorgeous chef’s kitchen featuring Viking appliances, a smart WiFi refrigerator, and high-tech, smart home technology throughout. There are a total of 5 bedrooms and 4 bathrooms. On the first floor there are three large bedrooms, three bathrooms and a maid’s room with separate entrance. A custom walk-in closet and amazing bathroom complete the master retreat. The second floor has another large bedroom and bathroom with gorgeous views to the valley. The backyard area is an entertainer’s dream featuring a grassy lawn, covered patio, outdoor kitchen, dining pavilion, seating area with contemporary fire pit and an elevated deck to enjoy the beautiful mountain view.
Project designed and built by
Levi Construction
http://www.leviconstruction.com/
Levi Construction is specialized in designing and building custom homes, room additions, and complete home remodels. Contact us today for a quote.
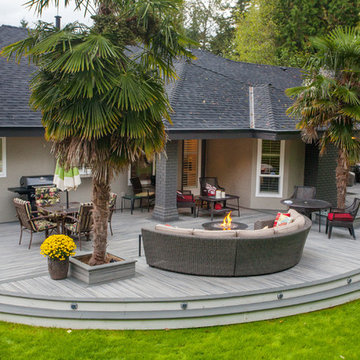
Large Trex Transcend "island mist" curved deck with fire table and palm trees.
Inspiration for an expansive modern backyard deck in Vancouver with a fire feature and a roof extension.
Inspiration for an expansive modern backyard deck in Vancouver with a fire feature and a roof extension.
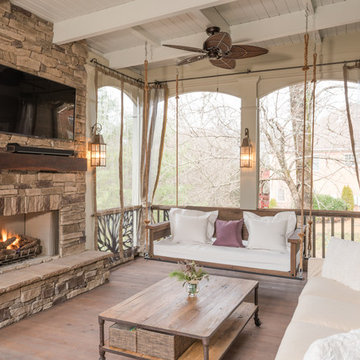
The Porch Company designed and built this porch adding our Barnwood Bedswing, All Season Curtains, Branches Railings and Barnwood mantel.
Swing available at porchco.com/products/bed-swings/
Railings available at porchco.com/products/railings/
Photo by J. Paul Moore Photography
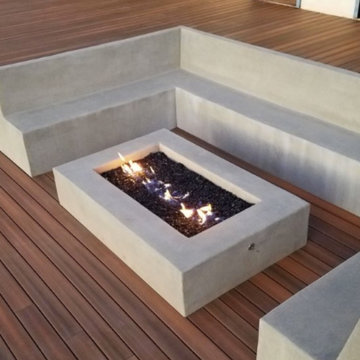
Design ideas for a mid-sized modern backyard deck in Orange County with a fire feature and no cover.
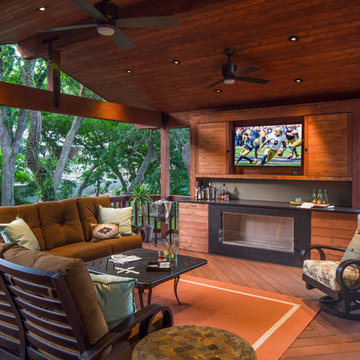
photography by Tre Dunham
Photo of a mid-sized contemporary backyard deck in Austin with a fire feature and a roof extension.
Photo of a mid-sized contemporary backyard deck in Austin with a fire feature and a roof extension.
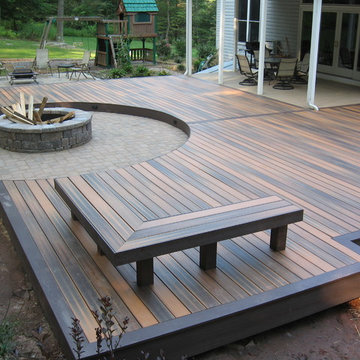
Ground level Fiberon deck located in Emmitsburg MD includes Azek PVC fascia, Benches, circular paver patio with fire pit, low voltage lighting.
Mid-sized traditional backyard deck in Baltimore with a fire feature and no cover.
Mid-sized traditional backyard deck in Baltimore with a fire feature and no cover.
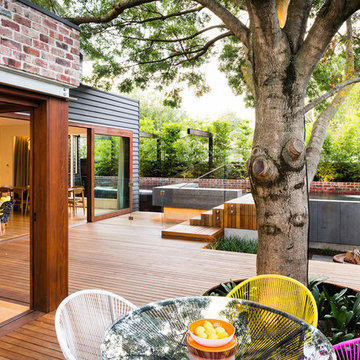
Tim Turner Photography
Contemporary backyard deck in Melbourne with a water feature and no cover.
Contemporary backyard deck in Melbourne with a water feature and no cover.
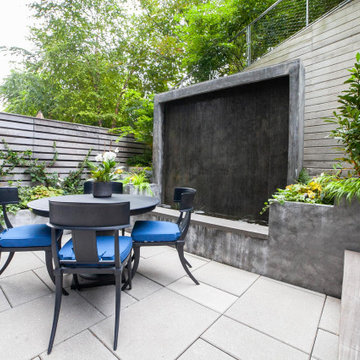
Mid-sized modern backyard and ground level deck in New York with a water feature, no cover and wood railing.
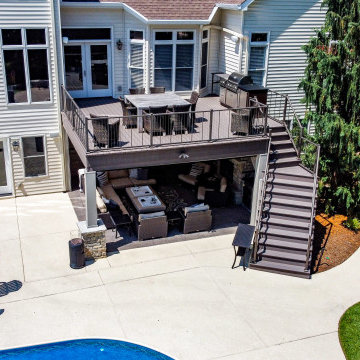
This outdoor area screams summer! Our customers existing pool is now complimented by a stamped patio area with a fire pit, an open deck area with composite decking, and an under deck area with a fireplace and beverage area. Having an outdoor living area like this one allows for plenty of space for entertaining and relaxing!
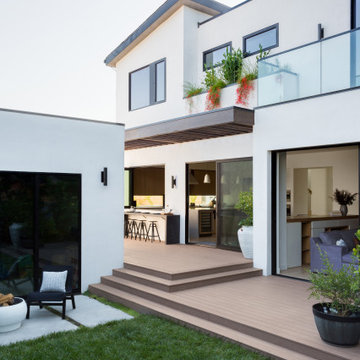
Backyard Deck Design
Mid-sized contemporary backyard and ground level deck in Los Angeles with a fire feature, a pergola and glass railing.
Mid-sized contemporary backyard and ground level deck in Los Angeles with a fire feature, a pergola and glass railing.
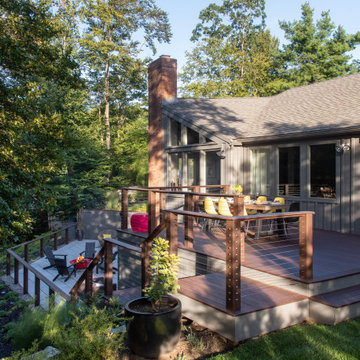
Created a multi-level outdoor living space to match the mid-century modern style of the home with upper deck and lower patio. Porcelain pavers create a clean pattern to offset the modern furniture, which is neutral in color and simple in shape to balance with the bold-colored accents.
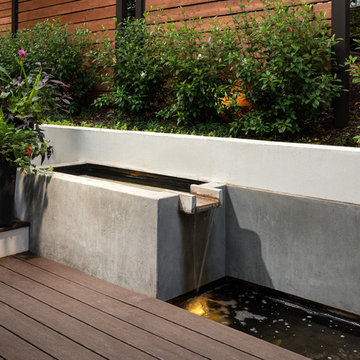
The custom concrete water feature, with its smooth finish and Mexican beach pebble interior is a stunning focal point for the lower deck. The upper concrete basin of the water feature has a clean, stylish spillover that cascades into a lower basin creating peaceful, soothing sounds of falling water setting a Zen-like atmosphere for the entire deck.
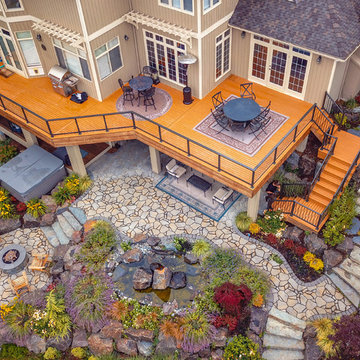
Second level cedar deck with aluminum railing and beautiful landscaping. This project has an under deck ceiling under a portion of the deck to keep it dry year-round. This project also includes a fire pit and hot tub.
Deck Design Ideas with a Water Feature and a Fire Feature
1