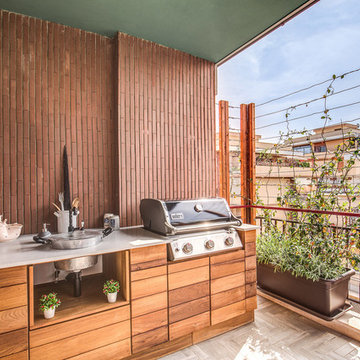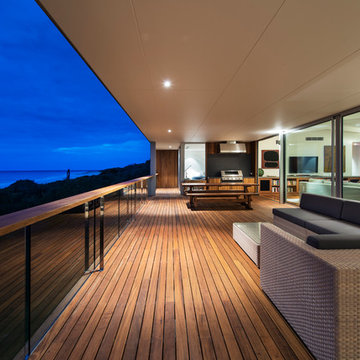Deck Design Ideas with an Outdoor Kitchen and a Roof Extension
Refine by:
Budget
Sort by:Popular Today
1 - 20 of 1,954 photos
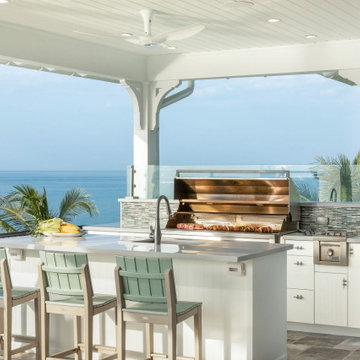
Inspiration for a beach style deck in Miami with an outdoor kitchen and a roof extension.
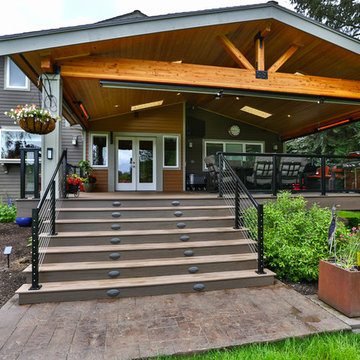
This project is a huge gable style patio cover with covered deck and aluminum railing with glass and cable on the stairs. The Patio cover is equipped with electric heaters, tv, ceiling fan, skylights, fire table, patio furniture, and sound system. The decking is a composite material from Timbertech and had hidden fasteners.
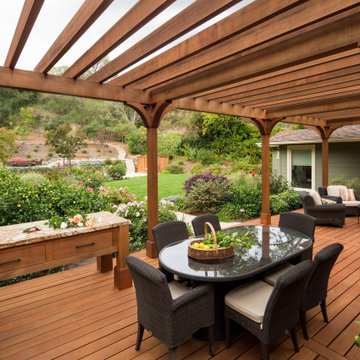
Located in a bucolic area of Marin County, just outside of San Rafael, the original ranch residence had been inconsistently remodeled over the years. The interior spaces had eight foot ceilings and were lifted in key areas of the house to expand the spaciousness and emit light. New fenestration and full height glass doors allow for wonderful light and improved connection to the outdoors. While keeping much of the existing structure the home was completely remodeled to expand the exterior living space with new decks, trellises, an outdoor kitchen and fireplace.
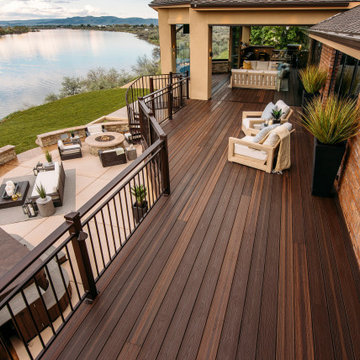
This balcony deck features Envision Outdoor Living Products. The composite decking is Rustic Walnut from our Distinction Collection.
Inspiration for a large contemporary backyard and first floor deck in Other with an outdoor kitchen and a roof extension.
Inspiration for a large contemporary backyard and first floor deck in Other with an outdoor kitchen and a roof extension.
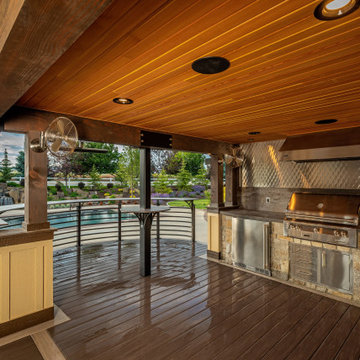
This outdoor bar area provides the perfect space for entertaining. The design details of the kitchen, including the wood and stone, coordinate with the style of the home..
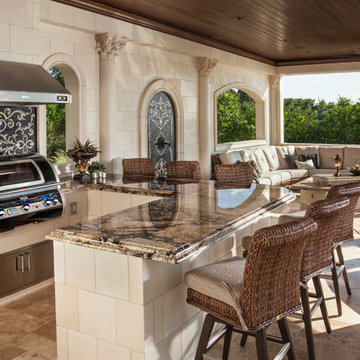
Design ideas for a large transitional backyard deck in Los Angeles with an outdoor kitchen and a roof extension.
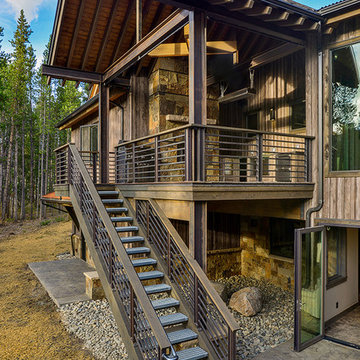
Photo of a large country backyard deck in Denver with an outdoor kitchen and a roof extension.
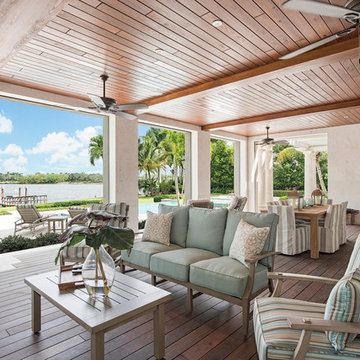
Design ideas for a large beach style backyard deck in Miami with a roof extension and an outdoor kitchen.
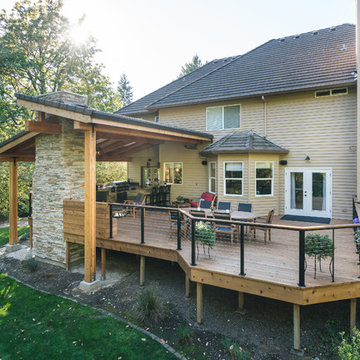
The main objective for this project was to create a beautiful outdoor cooking and entertaining space. The clients wanted the new space to have an open concept while being protected from the elements year round. Stylistically they wanted the design to have a Pacific Northwest feel, to blend with the existing house and work well among their natural, forested backyard. We needed to include a BBQ, smoker, sink, refrigerator, gas fireplace and wall mounted heater as well as a large screen TV. The details were going to be a main focus for the design process, as we knew this would ensure the cohesive blend of function and aesthetic appeal.
One of the main challenges was working with the existing deck. The 1000 SF deck needed new decking and guardrails as well as some framing repair. We were worried that the existing deck structure would not support the weight of the new construction.
Another challenge we faced was designing the roof planes to aesthetically blend with the existing house. The layout of the first and second floor had us working through multiple design revisions until we landed on the final stepped roof structure.
We designed the new roof to be supported by the house and columns set directly on the ground, thereby minimizing weight added to the existing deck. This allowed us to use the deck to support the lighter components, including the kitchen and BBQ area.
Oversized beams, exposed raw wood rafters, and sealed car decking worked well with the new cedar deck surface. Stainless steel cabinetry and appliances are accented by solid surface countertops and small mosaic backsplash. All colors were selected to fall within the natural hues of the seasonally changing foliage surrounding the clients’ property.
Maintaining the same footprint of the existing deck, we used the angles to our advantage and created additional seating with a custom built storage bench. New powder coated posts and cable guardrails were topped with an LED lined wood handrail. A decorative chandelier and subtle metal pendants provide ambient light. An electric heater mounted to the inside of one of the beams as well as the gas fireplace provides ample heat for colder months.
The clerestory windows between the two roof planes provide additional light to the space while protecting against the elements. The gas fireplace and cultured stone wrapped chimney is a visual anchor and centerpiece for the deck. The chimney provided an opportunity to hide one of the supporting columns as well as a protected space for the wall mounted TV and soundbar.
The cabinetry layout was selected to offer plenty of storage and special features including a pull out garbage and recycling center, drawers for dishes and utensils, and a concealed paper towel holder.
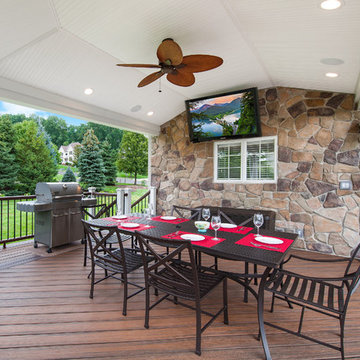
Natural Cleft Bluestone random pattern patio & walkway, LED mood lighting, landscape design & construction, masonry fire pit, seating wall and planter using cultured stone veneer, new composite deck installed wit water proofed understory, Bluestone steps, drainage installation, outdoor TV, cultured stone veneer on foundation walls of house
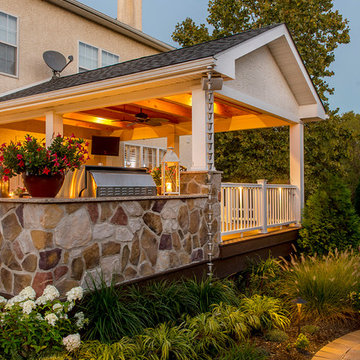
Rob Cardillo
This is an example of a mid-sized traditional backyard deck in Philadelphia with an outdoor kitchen and a roof extension.
This is an example of a mid-sized traditional backyard deck in Philadelphia with an outdoor kitchen and a roof extension.
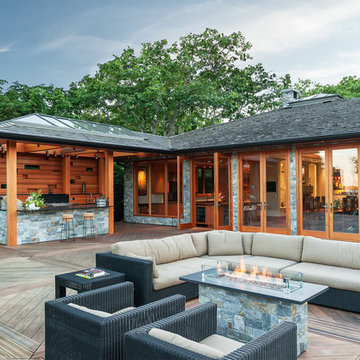
This outdoor kitchen is equipped with a beverage cooler, sink, stainless steel range, 36" BBQ, pop up outdoor TV, patio heater and an 11' x 19' skylight in the roof. All cabinets, columns, beams and privacy screen are vertical grain fir, sourced locally. The decking is Garapa.
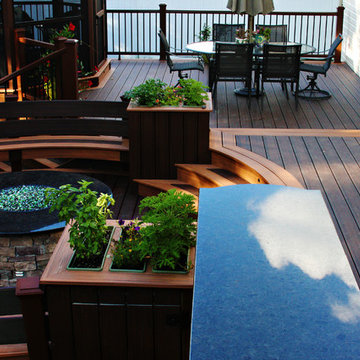
Photo of a mid-sized contemporary backyard deck in Philadelphia with an outdoor kitchen and a roof extension.
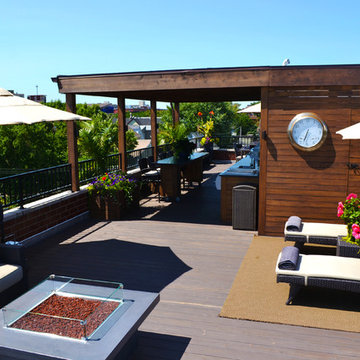
Roof deck with outdoor kitchen, concrete fire pit and veranda.
Inspiration for a large contemporary rooftop deck in Chicago with an outdoor kitchen and a roof extension.
Inspiration for a large contemporary rooftop deck in Chicago with an outdoor kitchen and a roof extension.
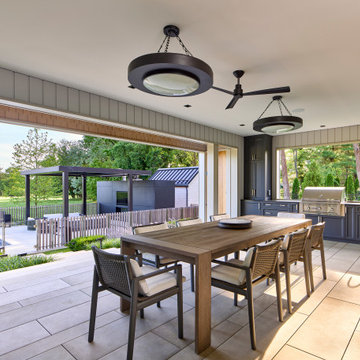
This porch or lanai offers a versatile space to gather in almost any weather. It overlooks the pool and sport court below. The main living area is just on the other side of large sliding glass doors (out of view in the photo.) The outdoor kitchen has a gas grill, sink, small fridge, and ample storage.
Photography (c) Jeffrey Totaro, 2021
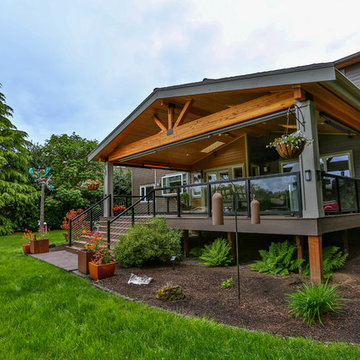
This project is a huge gable style patio cover with covered deck and aluminum railing with glass and cable on the stairs. The Patio cover is equipped with electric heaters, tv, ceiling fan, skylights, fire table, patio furniture, and sound system. The decking is a composite material from Timbertech and had hidden fasteners.
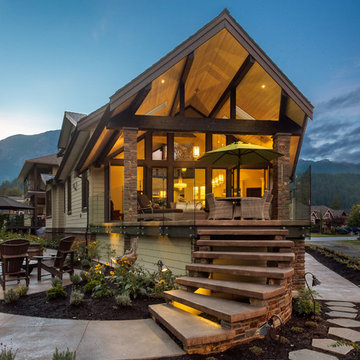
Heritage home reflects Spear tip, perfect setting for client's First Nation artwork.
Low-maintenance durable siding, stonework, roofing important for retiring-couple’s lifestyle
Careful integration of outdoors from expansive covered deck, meandering walk-ways to custom-built fire-pit.
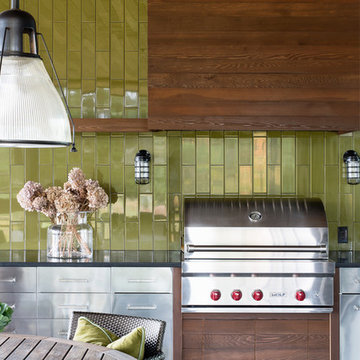
Michelle Peek Photography .
Photo of a large contemporary backyard deck in Toronto with a roof extension and an outdoor kitchen.
Photo of a large contemporary backyard deck in Toronto with a roof extension and an outdoor kitchen.
Deck Design Ideas with an Outdoor Kitchen and a Roof Extension
1
