All Covers Deck Design Ideas
Refine by:
Budget
Sort by:Popular Today
1 - 20 of 7,873 photos
Item 1 of 3

This inviting outdoor kitchen and dining space features timber cladding and decking, a Vegola, Storm grey cabinetry finish, Silestone benchtop, Gasmate BBQ, Globe West outdoor table and Tait Furniture chairs.
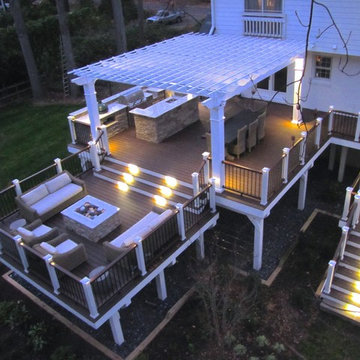
Ground view of deck. Outwardly visible structural elements are wrapped in pVC. Photo Credit: Johnna Harrison
Photo of a large traditional backyard and first floor deck in DC Metro with an outdoor kitchen and a pergola.
Photo of a large traditional backyard and first floor deck in DC Metro with an outdoor kitchen and a pergola.
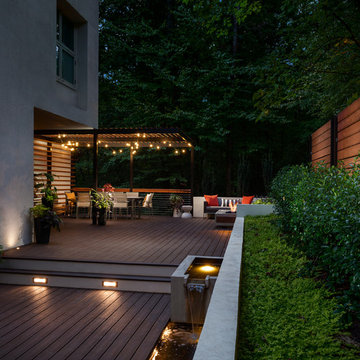
Our clients came to us looking for a complete renovation of the rear facade of their Atlanta home and attached deck. Their wish list included a contemporary, functional design that would create spaces for various uses, both for small family gatherings and entertaining larger parties. The result is a stunning, custom outdoor living area with a wealth of options for relaxing and socializing. The upper deck is the central dining and entertaining area and includes a custom cantilevered aluminum pergola, a covered grill and prep area, and gorgeous concrete fire table and floating wooden bench. As you step down to the lower deck you are welcomed by the peaceful sound of cascading water from the custom concrete water feature creating a Zen atmosphere for the entire deck. This feature is a gorgeous focal point from inside the house as well. To define the different outdoor rooms and also provide passive seating opportunities, the steps have built-in recessed lighting so that the space is well-defined in the evening as well as the daytime. The landscaping is modern and low-maintenance and is composed of tight, linear plantings that feature complimentary hues of green and provides privacy from neighboring properties.
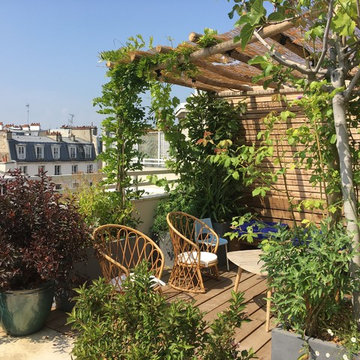
L'espace pergola offre un peu d'ombrage aux banquettes sur mesure
Photo of a large modern rooftop deck in Paris with a container garden and a pergola.
Photo of a large modern rooftop deck in Paris with a container garden and a pergola.

The outdoor dining, sundeck and living room were added to the home, creating fantastic 3 season indoor-outdoor living spaces. The dining room and living room areas are roofed and screened with the sun deck left open.

Inspiration for a large contemporary backyard and first floor deck in Kansas City with a roof extension and metal railing.
![LAKEVIEW [reno]](https://st.hzcdn.com/fimgs/7b21a6f70a34750b_7884-w360-h360-b0-p0--.jpg)
© Greg Riegler
Large traditional backyard deck in Other with a roof extension.
Large traditional backyard deck in Other with a roof extension.
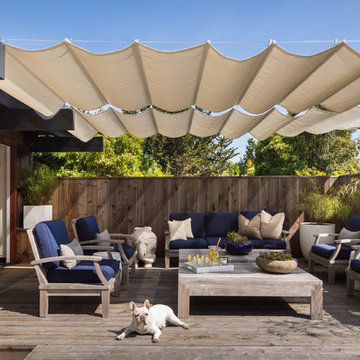
This space is perfect for entertaining! When the owners originally moved in, this deck was not here. There were several steps down from the kitchen door, and the stone slabs were a toe-stubbing minefield.
We added the deck and designed it perfectly for entertaining. Since we had several large pine trees removed from the property, we increased sun exposure creating a need for more shade. We had this awning custom made by PJ Canvas in Santa Rosa, CA. The awning tucks neatly under the roof of the house during the rainy months.
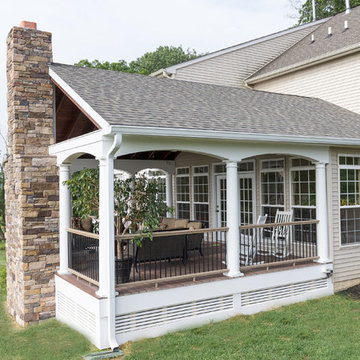
BrandonCPhoto
Inspiration for a large transitional backyard deck in Baltimore with a fire feature and a roof extension.
Inspiration for a large transitional backyard deck in Baltimore with a fire feature and a roof extension.
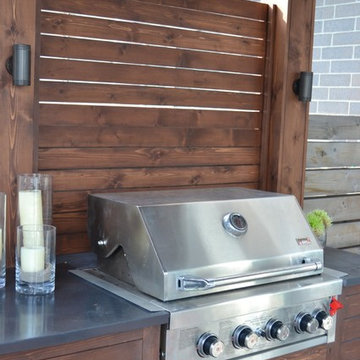
Mid-sized contemporary rooftop deck in Chicago with a fire feature and a pergola.
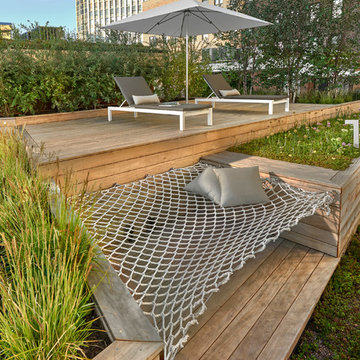
Tony Soluri Photography
Expansive contemporary rooftop deck in Chicago with a pergola and an outdoor kitchen.
Expansive contemporary rooftop deck in Chicago with a pergola and an outdoor kitchen.
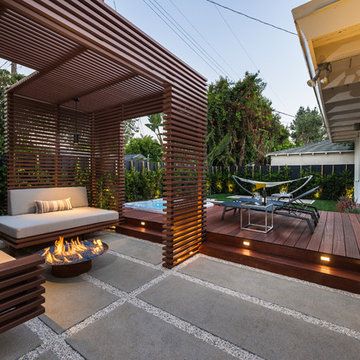
Unlimited Style Photography
This is an example of a small contemporary backyard deck in Los Angeles with a fire feature and a pergola.
This is an example of a small contemporary backyard deck in Los Angeles with a fire feature and a pergola.
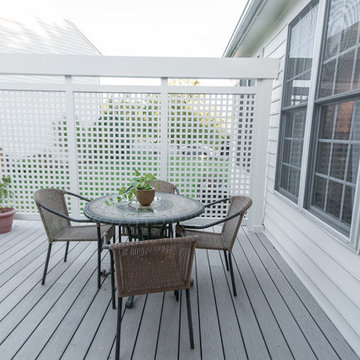
An open area to enjoy the sun is a must! A lattice panel provides privacy along the side of the deck facing the road.
This is an example of a large transitional backyard deck in DC Metro with a pergola.
This is an example of a large transitional backyard deck in DC Metro with a pergola.
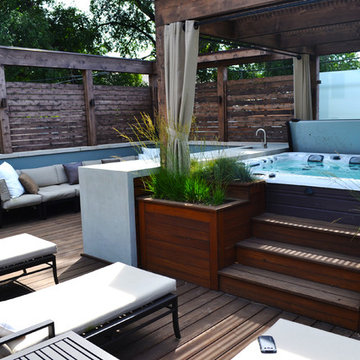
Hot Tub with Modern Pergola, Tropical Hardwood Decking and Fence Screening, Built-in Kitchen with Concrete countertop, Outdoor Seating, Lighting
Designed by Adam Miller
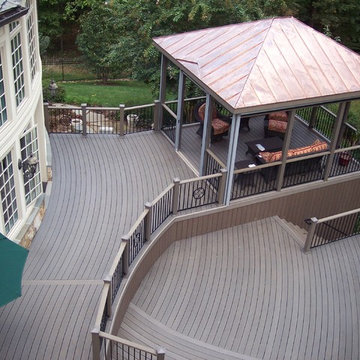
Trex decking is curved. 16' x 14' functional space screen porch uses DreamScreen Motorized screen panels that retract vertically into attractive housing with remote control. Copper roof is beautiful accent to house.

Coburg Frieze is a purified design that questions what’s really needed.
The interwar property was transformed into a long-term family home that celebrates lifestyle and connection to the owners’ much-loved garden. Prioritising quality over quantity, the crafted extension adds just 25sqm of meticulously considered space to our clients’ home, honouring Dieter Rams’ enduring philosophy of “less, but better”.
We reprogrammed the original floorplan to marry each room with its best functional match – allowing an enhanced flow of the home, while liberating budget for the extension’s shared spaces. Though modestly proportioned, the new communal areas are smoothly functional, rich in materiality, and tailored to our clients’ passions. Shielding the house’s rear from harsh western sun, a covered deck creates a protected threshold space to encourage outdoor play and interaction with the garden.
This charming home is big on the little things; creating considered spaces that have a positive effect on daily life.

Elegant and modern multi-level deck designed for a secluded home in Madison, WI. Perfect for family functions or relaxing with friends, this deck captures everything that an outdoor living space should have. Advanced Deck Builders of Madison - the top rated decking company for the Madison, Wisconsin & surrounding areas.

The outdoor living room was designed to provide lots of seating. The insect screens retract, opening the space to the sun deck in the centre of the outdoor area. Beautiful furniture add style and comfort to the space for year round enjoyment. The shutters add privacy and a sculptural element to the space.

The owner of the charming family home wanted to cover the old pool deck converted into an outdoor patio to add a dried and shaded area outside the home. This newly covered deck should be resistant, functional, and large enough to accommodate friends or family gatherings without a pole blocking the splendid river view.
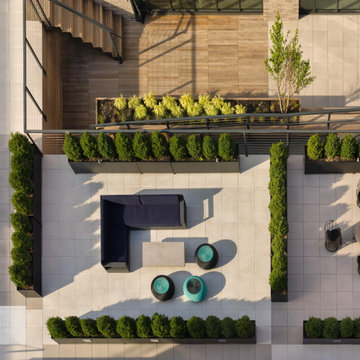
Ipe siding, ipe planters, porcelain deck tiles
Photo of an expansive contemporary rooftop deck in New York with a container garden and a pergola.
Photo of an expansive contemporary rooftop deck in New York with a container garden and a pergola.
All Covers Deck Design Ideas
1