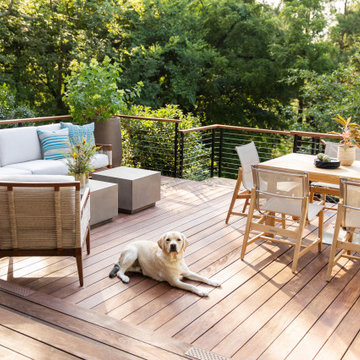Deck Design Ideas with Cable Railing
Refine by:
Budget
Sort by:Popular Today
1 - 20 of 910 photos
Item 1 of 2
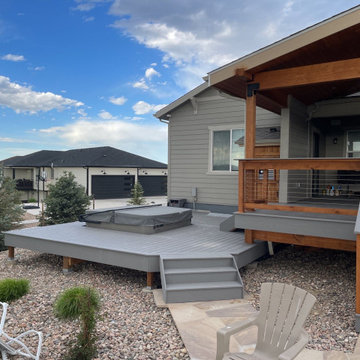
Enclosed hot tub with outdoor shower. Built with Trex Decking.
Photo of a mid-sized arts and crafts backyard and ground level deck in Denver with a roof extension and cable railing.
Photo of a mid-sized arts and crafts backyard and ground level deck in Denver with a roof extension and cable railing.
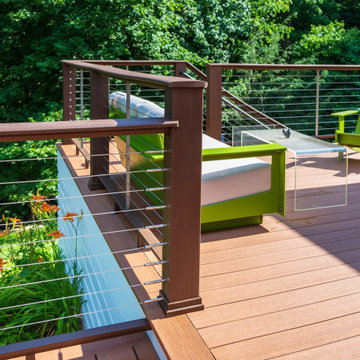
This mid-century home's clean lines and architectural angles are accentuated by the sleek, industrial CableRail system by Feeney. The elegant components of the Feeney rail systems pairs well with the Azek Cypress Decking and allows for maximum viewing of the lush gardens that surround this home.

The master bedroom looks out over the outdoor living room. The deck was designed to be approximately 2 feet lower than the floor level of the main house so you are able to look over the outdoor furniture without it blocking your view.
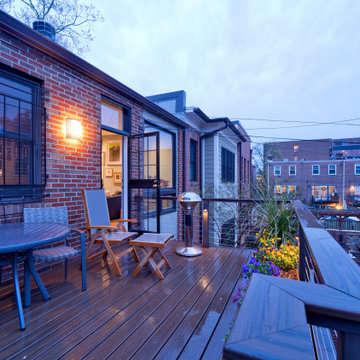
A two-bed, two-bath condo located in the Historic Capitol Hill neighborhood of Washington, DC was reimagined with the clean lined sensibilities and celebration of beautiful materials found in Mid-Century Modern designs. A soothing gray-green color palette sets the backdrop for cherry cabinetry and white oak floors. Specialty lighting, handmade tile, and a slate clad corner fireplace further elevate the space. A new Trex deck with cable railing system connects the home to the outdoors.

The original house was demolished to make way for a two-story house on the sloping lot, with an accessory dwelling unit below. The upper level of the house, at street level, has three bedrooms, a kitchen and living room. The “great room” opens onto an ocean-view deck through two large pocket doors. The master bedroom can look through the living room to the same view. The owners, acting as their own interior designers, incorporated lots of color with wallpaper accent walls in each bedroom, and brilliant tiles in the bathrooms, kitchen, and at the fireplace tiles in the bathrooms, kitchen, and at the fireplace.
Architect: Thompson Naylor Architects
Photographs: Jim Bartsch Photographer

Outdoor living space with fireplace.
Design by: H2D Architecture + Design
www.h2darchitects.com
Built by: Crescent Builds
Photos by: Julie Mannell Photography
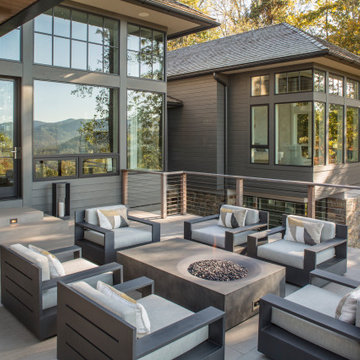
Design ideas for a contemporary deck in Detroit with a fire feature and cable railing.
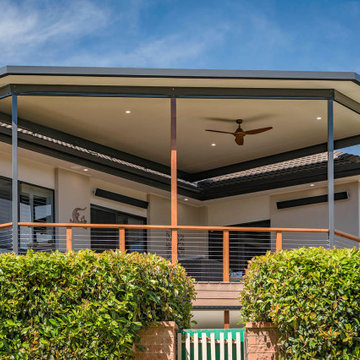
This is an example of a large contemporary backyard deck in Canberra - Queanbeyan with a pergola and cable railing.
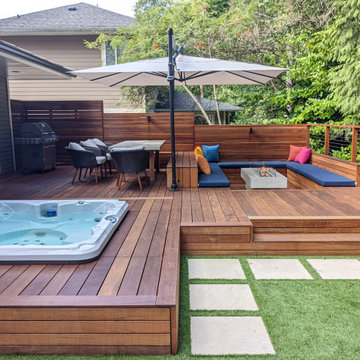
Ipe hardwood back yard deck with hot tub, sunken lounge, and dining areas. Privacy screens, cable railings, porcelain stepping stone paving and artificial turf. BBQ, landscape lighting and built-in seating bench

The front upper level deck was rebuilt with Ipe wood and stainless steel cable railing, allowing for full enjoyment of the surrounding greenery. Ipe wood vertical siding complements the deck and the unique A-frame shape.
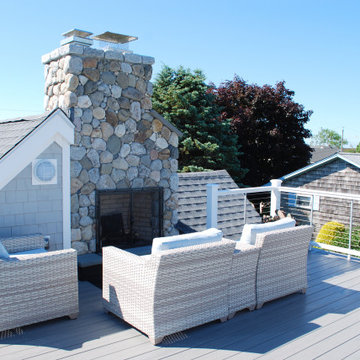
This is an example of a mid-sized beach style rooftop and rooftop deck in Providence with with fireplace, no cover and cable railing.
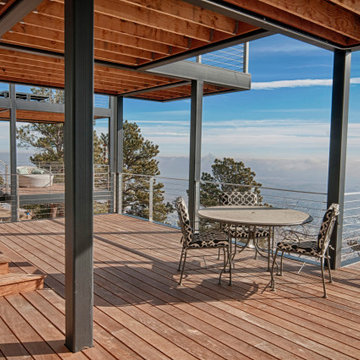
This is an example of an expansive contemporary backyard and ground level deck in Denver with cable railing and a pergola.
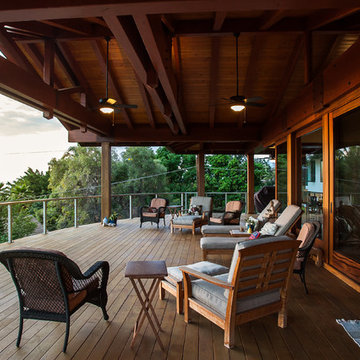
Architect- Marc Taron
Contractor- 3D Builders
Photography- Dan Cunningham
Design ideas for a large tropical deck in Hawaii with a roof extension and cable railing.
Design ideas for a large tropical deck in Hawaii with a roof extension and cable railing.
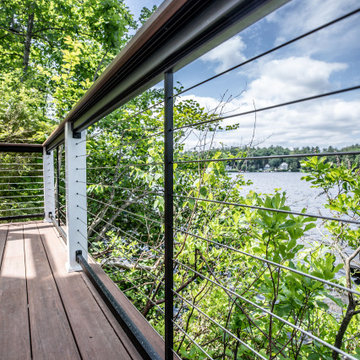
This is an example of a backyard and first floor deck in Boston with cable railing.
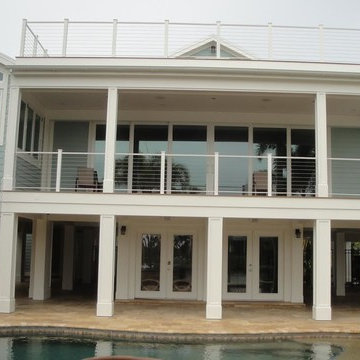
Inspiration for a mid-sized beach style rooftop deck in Tampa with cable railing and no cover.
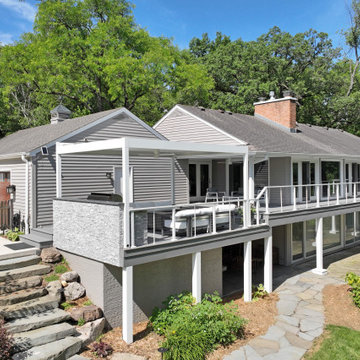
We've built this outdoor space that includes: Renson aluminum motorized pergola top, outdoor kitchen, composite decking Azek, cable railing Feeney and Under Deck ZipUp ceiling with lighting effect
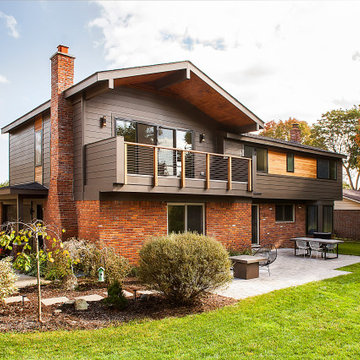
Photography by Jeff Garland
Mid-sized midcentury rooftop and first floor deck in Detroit with a roof extension and cable railing.
Mid-sized midcentury rooftop and first floor deck in Detroit with a roof extension and cable railing.
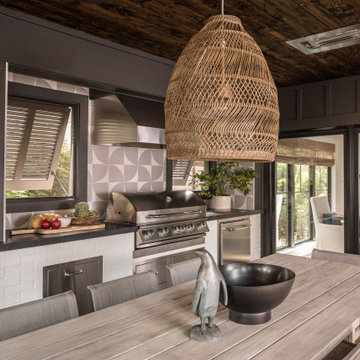
The outdoor dining room leads off the indoor kitchen and dining space. A built in grill area was a must have for the client. The table comfortably seats 8 with circulation space for everyone to move around with ease. A fun, contemporary tile was used around the grill area to add some visual texture to the space.
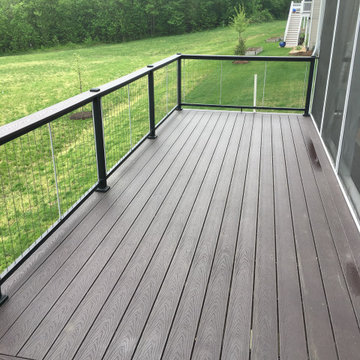
Design ideas for a large backyard and first floor deck in Baltimore with cable railing.
Deck Design Ideas with Cable Railing
1
