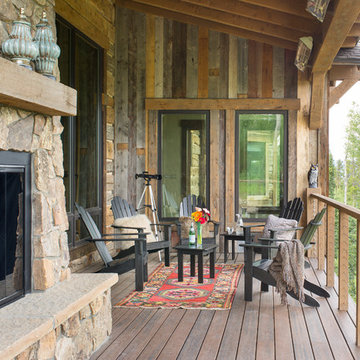Deck Design Ideas with with Fireplace and with Privacy Feature
Refine by:
Budget
Sort by:Popular Today
1 - 20 of 2,996 photos
Item 1 of 3
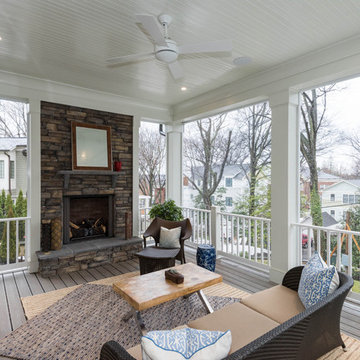
This is an example of a mid-sized arts and crafts backyard deck in DC Metro with with fireplace and a roof extension.

The Fox family wanted to have plenty of entertainment space in their backyard retreat. We also were able to continue using the landscape lighting to help the steps be visible at night and also give a elegant and modern look to the space.

Even before the pool was installed the backyard was already a gourmet retreat. The premium Delta Heat built-in barbecue kitchen complete with sink, TV and hi-boy serving bar is positioned conveniently next to the pergola lounge area.

The covered, composite deck with ceiling heaters and gas connection, provides year-round outdoor living.
Design ideas for a transitional backyard and ground level deck in Seattle with with privacy feature and a roof extension.
Design ideas for a transitional backyard and ground level deck in Seattle with with privacy feature and a roof extension.
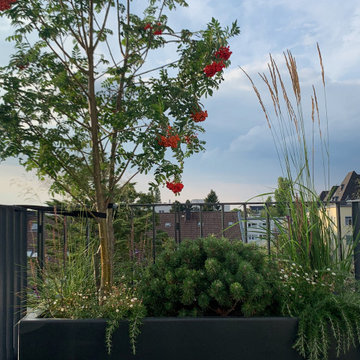
Design ideas for a large contemporary rooftop and rooftop deck in Cologne with with privacy feature and metal railing.

Even as night descends, the new deck and green plantings feel bright and lively.
Photo by Meghan Montgomery.
Design ideas for a large traditional backyard and ground level deck in Seattle with with privacy feature, a roof extension and metal railing.
Design ideas for a large traditional backyard and ground level deck in Seattle with with privacy feature, a roof extension and metal railing.

The master bedroom looks out over the outdoor living room. The deck was designed to be approximately 2 feet lower than the floor level of the main house so you are able to look over the outdoor furniture without it blocking your view.
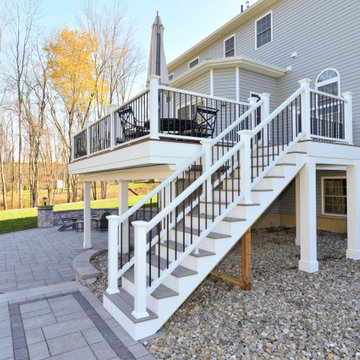
This stunning two-story deck is the perfect place to host many guests - all with different locations. The second-story provides an excellent place for grilling and eating. The ground-level space offers a fire feature and covered seating area. Extended by hardscaping beyond the covered ground-level space, there is a fire pit for even further gathering.
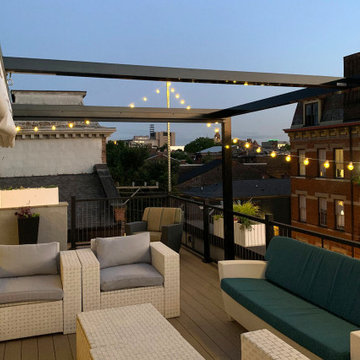
ShadeFX customized a 10’ x 16’ shade structure and manual retractable canopy for a rooftop terrace in Cincinnati. The sleek black frame matches seamlessly with the renovation while protecting the homeowners from the afternoon sun.
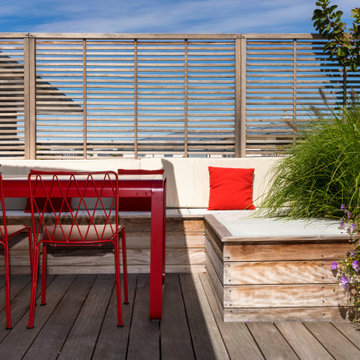
This is an example of a mid-sized transitional rooftop deck in Paris with with privacy feature.
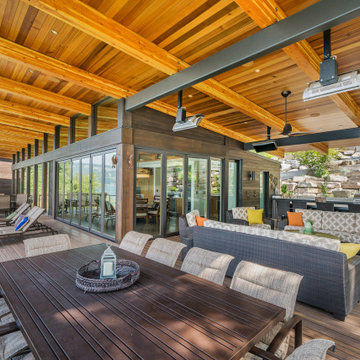
This is an example of a large contemporary side yard deck in Other with with fireplace and a roof extension.
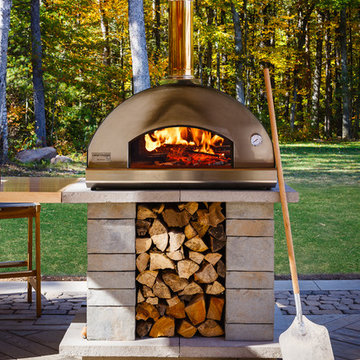
Design ideas for a mid-sized country backyard deck in Boston with with fireplace and a pergola.

Coburg Frieze is a purified design that questions what’s really needed.
The interwar property was transformed into a long-term family home that celebrates lifestyle and connection to the owners’ much-loved garden. Prioritising quality over quantity, the crafted extension adds just 25sqm of meticulously considered space to our clients’ home, honouring Dieter Rams’ enduring philosophy of “less, but better”.
We reprogrammed the original floorplan to marry each room with its best functional match – allowing an enhanced flow of the home, while liberating budget for the extension’s shared spaces. Though modestly proportioned, the new communal areas are smoothly functional, rich in materiality, and tailored to our clients’ passions. Shielding the house’s rear from harsh western sun, a covered deck creates a protected threshold space to encourage outdoor play and interaction with the garden.
This charming home is big on the little things; creating considered spaces that have a positive effect on daily life.

Mid-sized transitional backyard and first floor deck in Minneapolis with with privacy feature, a pergola and mixed railing.
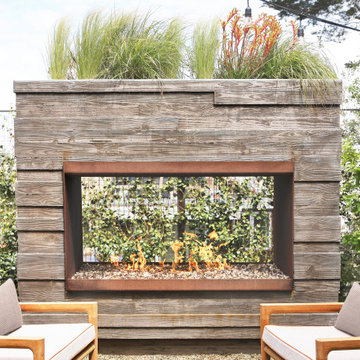
A cozy and luxury outdoor fireplace area.
This is an example of a large midcentury backyard and ground level deck in San Francisco with with fireplace.
This is an example of a large midcentury backyard and ground level deck in San Francisco with with fireplace.

The owner of the charming family home wanted to cover the old pool deck converted into an outdoor patio to add a dried and shaded area outside the home. This newly covered deck should be resistant, functional, and large enough to accommodate friends or family gatherings without a pole blocking the splendid river view.
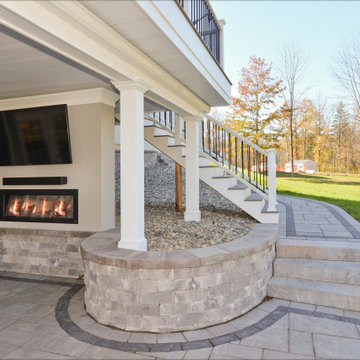
This stunning two-story deck is the perfect place to host many guests - all with different locations. The second-story provides an excellent place for grilling and eating. The ground-level space offers a fire feature and covered seating area. Extended by hardscaping beyond the covered ground-level space, there is a fire pit for even further gathering.

This remodel was needed in order to take a 1950's style concrete upper slab into the present day, making it a true indoor-outdoor living space, but still utilizing all of the Midcentury design aesthetics. In the 1990's someone tried to update the space by covering the concrete ledge with pavers, as well as a portion of the area that the current deck is over. Once all the pavers were removed, the black tile was placed over the old concrete ledge and then the deck was added on, to create additional usable sq footage.
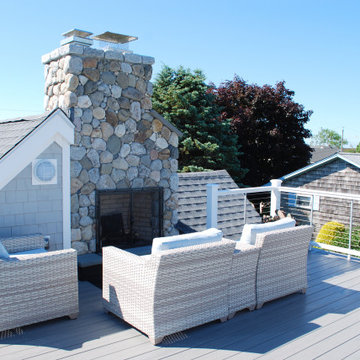
This is an example of a mid-sized beach style rooftop and rooftop deck in Providence with with fireplace, no cover and cable railing.
Deck Design Ideas with with Fireplace and with Privacy Feature
1
