Deck Design Ideas with with Fireplace
Refine by:
Budget
Sort by:Popular Today
1 - 20 of 289 photos
Item 1 of 3

The outdoor living room was designed to provide lots of seating. The insect screens retract, opening the space to the sun deck in the centre of the outdoor area. Beautiful furniture add style and comfort to the space for year round enjoyment. The shutters add privacy and a sculptural element to the space.
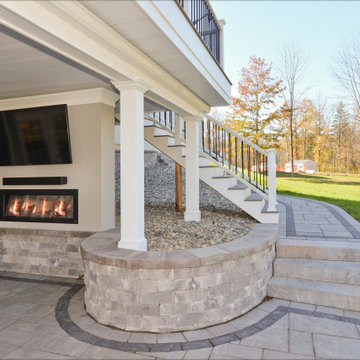
This stunning two-story deck is the perfect place to host many guests - all with different locations. The second-story provides an excellent place for grilling and eating. The ground-level space offers a fire feature and covered seating area. Extended by hardscaping beyond the covered ground-level space, there is a fire pit for even further gathering.
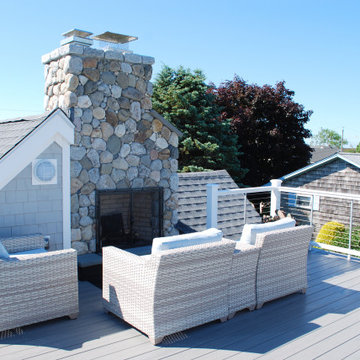
This is an example of a mid-sized beach style rooftop and rooftop deck in Providence with with fireplace, no cover and cable railing.
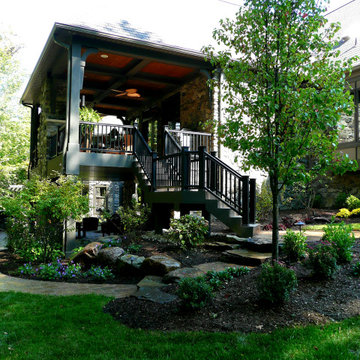
Mid-sized transitional backyard deck in Cleveland with with fireplace and a roof extension.
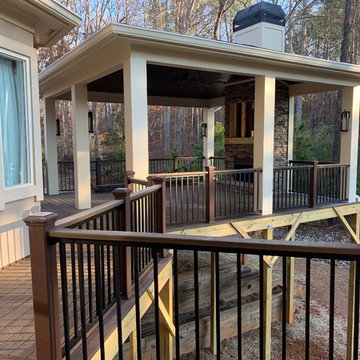
Inspiration for a large traditional backyard deck in Atlanta with with fireplace and a pergola.
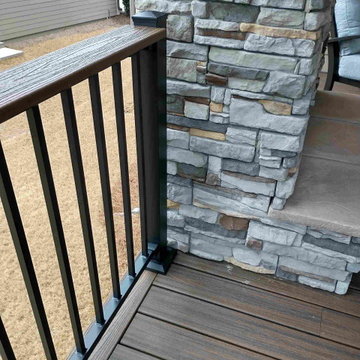
Converting a standard builder grade deck to a fabulous outdoor living space, 3 Twelve General Contracting constructed the new decks and roof cover. All lumber, TREX decking and railing supplied by Timber Town Atlanta. Stone for fireplace supplied by Lowes Home Improvement.

Gray stone accents, cozy hanging chairs, ribbon fireplace, maintenance free decking Roof top patio
Large contemporary rooftop and rooftop deck in Edmonton with with fireplace and no cover.
Large contemporary rooftop and rooftop deck in Edmonton with with fireplace and no cover.
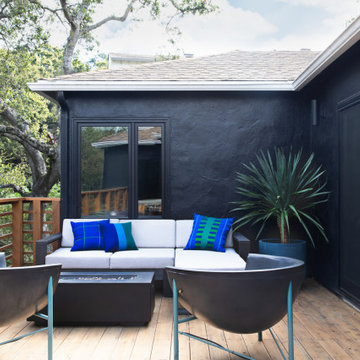
This smart home was designed by our Oakland studio with bright color, striking artwork, and sleek furniture.
---
Designed by Oakland interior design studio Joy Street Design. Serving Alameda, Berkeley, Orinda, Walnut Creek, Piedmont, and San Francisco.
For more about Joy Street Design, click here:
https://www.joystreetdesign.com/
To learn more about this project, click here:
https://www.joystreetdesign.com/portfolio/oakland-urban-tree-house
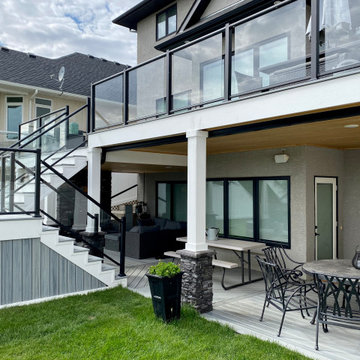
With over 1000 sqft of outdoor space, this Trex deck is an entertainer's dream. The cozy fireplace seating area on the lower level is the perfect place to watch the game. Don't worry if it starts to rain because the deck is fully waterproofed. Head upstairs where you can take in the views through the crystal clear Century Glass Railing.
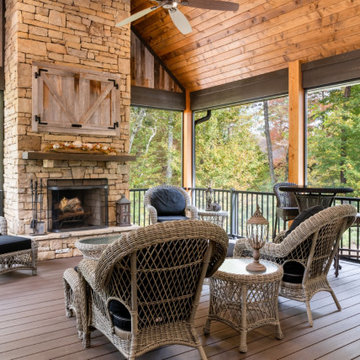
Outdoor entertaining space with stone fireplace.
Inspiration for a mid-sized country backyard and ground level deck in Other with with fireplace, a roof extension and metal railing.
Inspiration for a mid-sized country backyard and ground level deck in Other with with fireplace, a roof extension and metal railing.
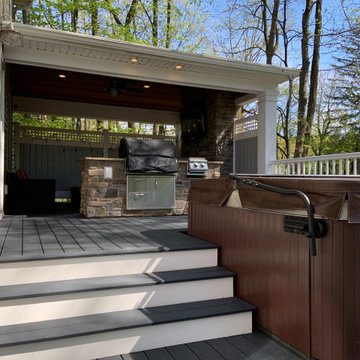
This is an example of a mid-sized eclectic backyard deck in New York with with fireplace and a roof extension.
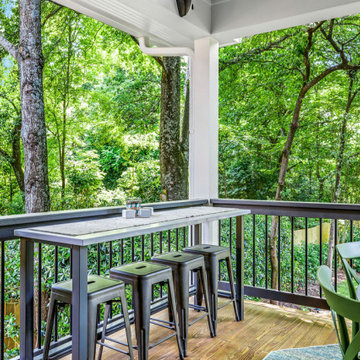
This classic southern-style covered porch, with its open gable roof, features a tongue and groove ceiling painted in a soft shade of blue and centers around an eye-catching wood burning brick fireplace with mounted tv and ample seating in a cheerful bright blue and green color scheme. A new set of French doors off the kitchen creates a seamless transition to the outdoor living room where a small, unused closet was revamped into a stylish, custom built-in bar complete with honed black granite countertops, floating shelves, and a stainless-steel beverage fridge. Adjacent to the lounge area is the covered outdoor dining room ideal for year-round entertaining and spacious enough to host plenty of family and friends without exposure to the elements. A statement pendant light above the large circular table and colorful green dining chairs add a fun and inviting atmosphere to the space. The lower deck includes a separate grilling station and leads down to the private backyard. A thoughtful landscape plan was designed to complement the natural surroundings and enhance the peaceful ambience of this gorgeous in-town retreat.
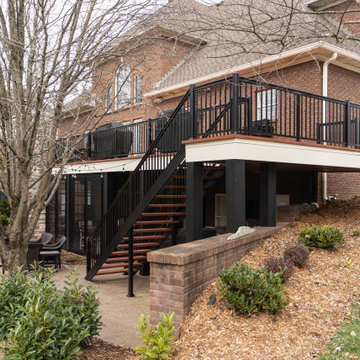
Large transitional backyard and ground level deck in Louisville with with fireplace, a roof extension and metal railing.
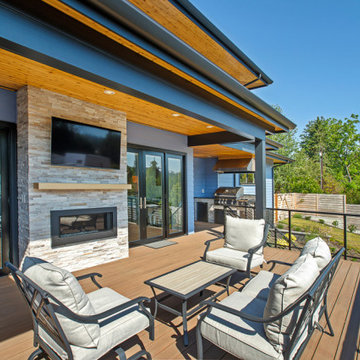
The rear of this home opens up to the expansive backyard with an outdoor living area at the lower and main floors. The main floor living area is outfitted with an indoor-outdoor fireplace, seating area, and built in bbq.
Architecture and Interiors by: H2D Architecture + Design
www.h2darchitects.com
Photography: Christopher Nelson Photography
#h2darchitects
#edmondsarchitect
#seattlearchitect
#greenhomedesign
#passivehouse
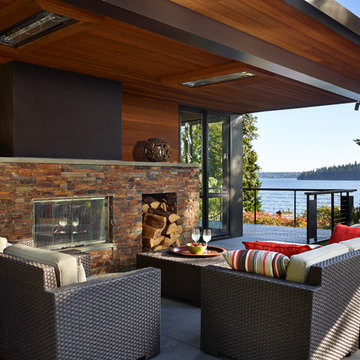
Benjamin Benschneider
Mid-sized contemporary backyard deck in Seattle with a roof extension and with fireplace.
Mid-sized contemporary backyard deck in Seattle with a roof extension and with fireplace.
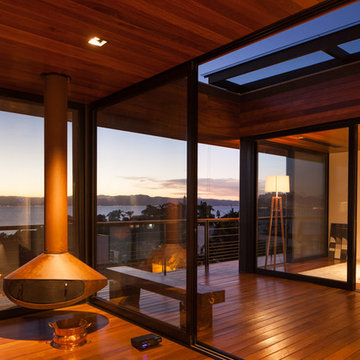
En los días mas agradables, con la casa abierta, la terraza-patio se usa como una habitación más. En los días con lluvia una montera retráctil de cristal permite seguir disfrutando de esta espacio.
Fotografía: Pedro Caetano (Droca).
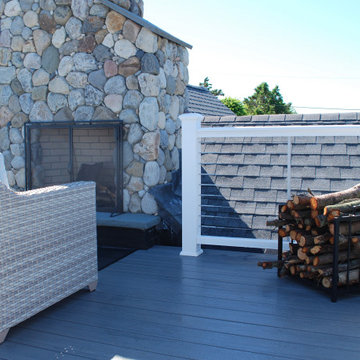
Design ideas for a mid-sized beach style rooftop and rooftop deck in Providence with with fireplace, no cover and cable railing.
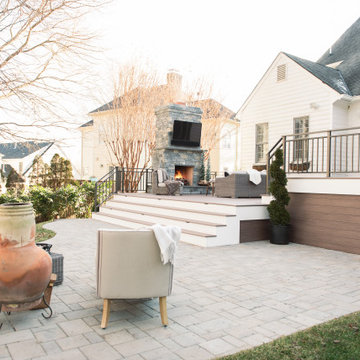
This is an example of a large traditional backyard deck in Richmond with with fireplace, no cover and metal railing.
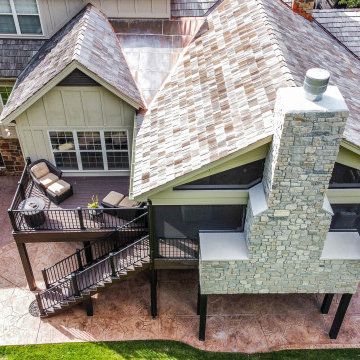
A gorgeous covered deck with a false truss and stone fireplace feature. This project includes a cedar ceiling with a custom stain, Trex composite decking, Heartlands custom screen room system, a wood burning stone fireplace with two wood storage boxes, Infratech heaters, vaulted ceilings with a cedar beam and custom truss, a finished underdeck area, custom stamped concrete, and an open deck area with Westbury railing.
The grilling area includes a Kamado joe, a Napoleon grill, a Blaze under counter refrigerator and Fire Magic cabinetry.
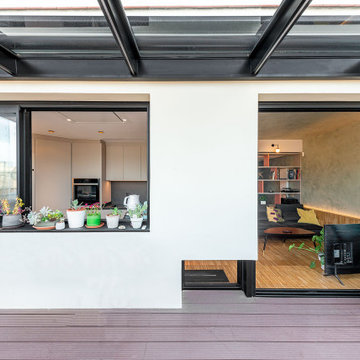
Design ideas for a mid-sized contemporary rooftop and rooftop deck in Barcelona with with fireplace, a pergola and metal railing.
Deck Design Ideas with with Fireplace
1