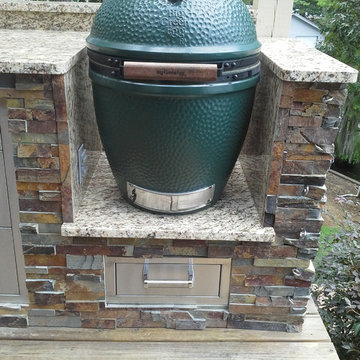Deck Design Ideas with an Outdoor Kitchen
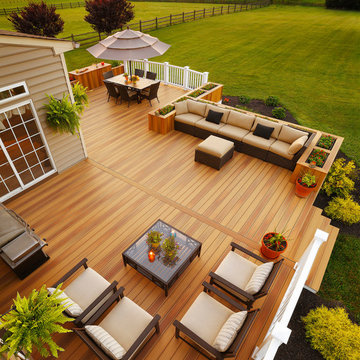
Duralife Siesta Decking, Golden Teak
This is an example of a large transitional backyard deck in Other with an outdoor kitchen and no cover.
This is an example of a large transitional backyard deck in Other with an outdoor kitchen and no cover.
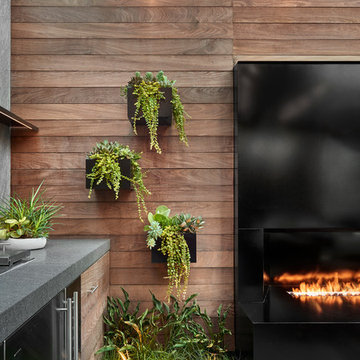
Tony Soluri Photography
Photo of a contemporary backyard deck in Chicago with an outdoor kitchen.
Photo of a contemporary backyard deck in Chicago with an outdoor kitchen.
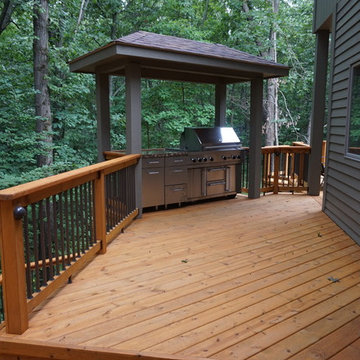
Here is the cooking/grill area that is covered with roof pavilion. This outdoor kitchen area has easy access to the upper lounge space and a set custom fitted stairs.
This deck was made with pressure treated decking, cedar railing, and features fascia trim.
Here are a few products used on that job:
Underdeck Oasis water diversion system
Deckorator Estate balusters
Aurora deck railing lights
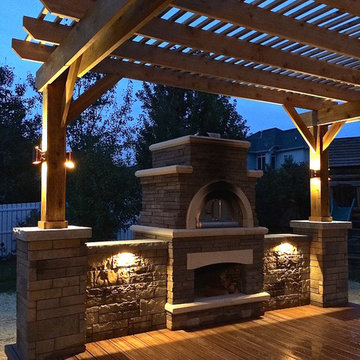
Harold Cross
This spacious deck north of Des Moines in Ames features low-maintenance, Trex Transcend decking. Stairs wrap around the full front edge of the bayed deck, with a Belgard Urbana hardscaped landing easing the transition to the backyard. A cedar pergola sits over a portion of the deck and Belgard Tandem Wall columns and a planter box define the ares of the deck nicely.
A Belgard Pizza Oven is the cooking centerpiece of this space. We integrated Belgard’s Tandem Wall stone into the pergola columns to provide more countertop space for this outdoor kitchen area. Lots of outdoor lighting on this space make it great for evening pizza parties.
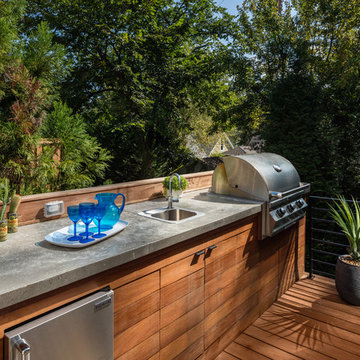
This outdoor kitchen features concrete countertops with Ipe base, grill, sink, refrigerator and kegerator with a double tap.
This is an example of a large contemporary backyard deck in Atlanta with an outdoor kitchen and no cover.
This is an example of a large contemporary backyard deck in Atlanta with an outdoor kitchen and no cover.
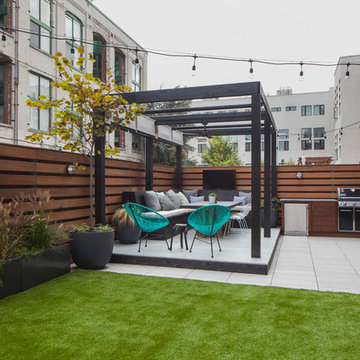
This is an example of a contemporary deck in New York with an outdoor kitchen and a pergola.
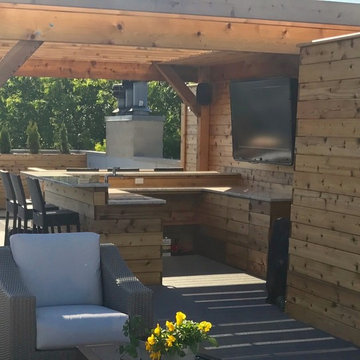
Inspiration for a large rooftop deck in Chicago with an outdoor kitchen and a pergola.
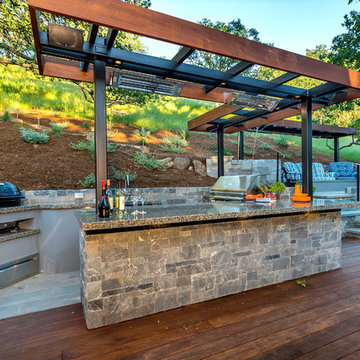
Ammirato Construction's use of K2's Pacific Ashlar thin veneer, is beautifully displayed on many of the walls of this property.
Photo of a large midcentury backyard deck in San Francisco with an outdoor kitchen and a pergola.
Photo of a large midcentury backyard deck in San Francisco with an outdoor kitchen and a pergola.
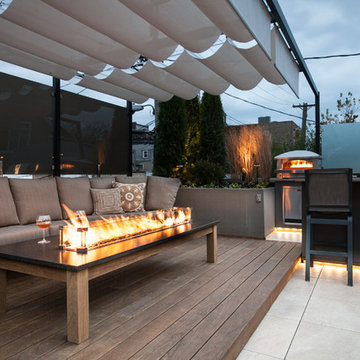
Custom everything on this one. A pergola with raised Ipe deck plank and 3 adjustable roof panels. Privacy panels at the rear to act as a wind blocker and gives you plenty of privacy.
Does it get any better than this?
Tyrone Mitchell Photography
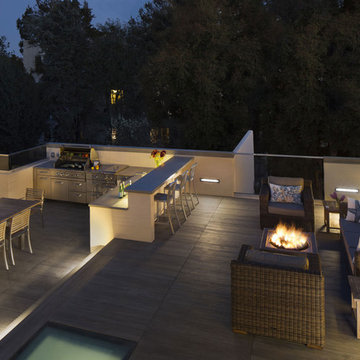
Previously a utilitarian flat roof was transformed into a large outdoor living area with full kitchen, dining and living areas on two levels. LED outdoor step lights provide a glow at night, as does the new fire pit. The Specstone porcelain floor pavers sit on Bison pedestal supports for drainage and maintenance.
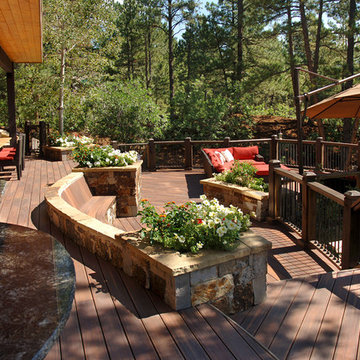
This wooded deck retreat features composite decking material by Fiberon, shown here in the Horizon line in 'Ipe'. The Ipe color reflects the beauty of natural and exotic hardwoods, complete with subtle streaking and varied wood grain patterns. Fiberon hidden fasteners were also used to create a polished, seamless deck surface.

Elegant and modern multi-level deck designed for a secluded home in Madison, WI. Perfect for family functions or relaxing with friends, this deck captures everything that an outdoor living space should have. Advanced Deck Builders of Madison - the top rated decking company for the Madison, Wisconsin & surrounding areas.
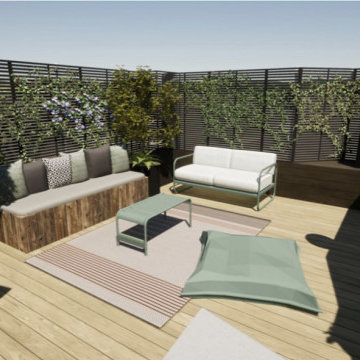
Travaux sur le toit terrasse d'un immeuble parisien :
- aménagement et habillage des mur
- pose de cumaru au sol avec éclairage d'ambiance au sol
- fabrication d'une cabane de rangement avec potager et petit coin cuisine pour les apéritifs dossier
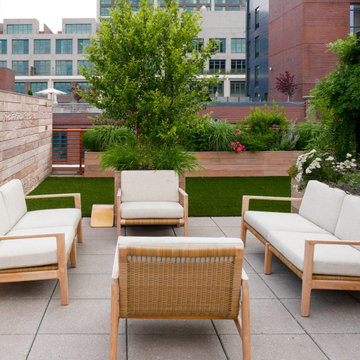
Design ideas for a large modern rooftop and rooftop deck in New York with an outdoor kitchen, a pergola and mixed railing.
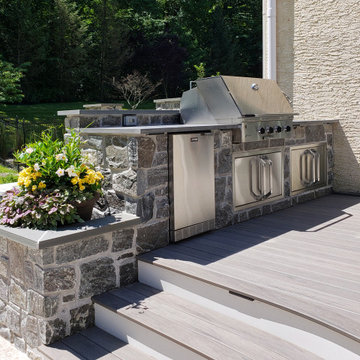
Photo of a mid-sized transitional backyard and ground level deck in Other with an outdoor kitchen.

Notable decor elements include: Marbella modular sofa from Restoration Hardware, Franco Albini ottoman by Sika, Cast concrete cylinder from Restoration Hardware, Hills fabric pillows by Rebecca Atwood

Outdoor kitchen with built-in BBQ, sink, stainless steel cabinetry, and patio heaters.
Design by: H2D Architecture + Design
www.h2darchitects.com
Built by: Crescent Builds
Photos by: Julie Mannell Photography
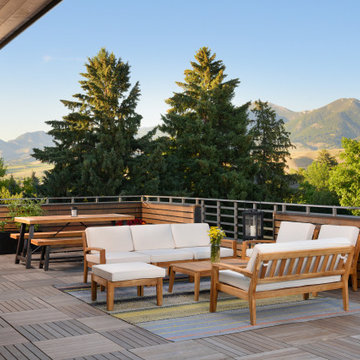
Inspiration for an industrial rooftop and rooftop deck in Other with an outdoor kitchen, no cover and mixed railing.
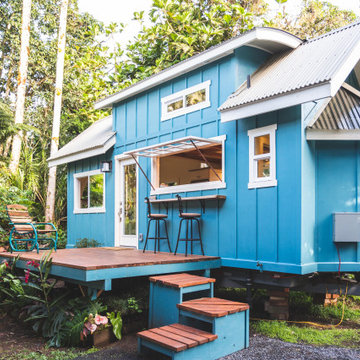
This unique design wastes not an inch of the trailer it's built on. The shower is constructed in such a way that it extends outward from the rest of the bathroom and is supported by the tongue of the trailer.
This tropical modern coastal Tiny Home is built on a trailer and is 8x24x14 feet. The blue exterior paint color is called cabana blue. The large circular window is quite the statement focal point for this how adding a ton of curb appeal. The round window is actually two round half-moon windows stuck together to form a circle. There is an indoor bar between the two windows to make the space more interactive and useful- important in a tiny home. There is also another interactive pass-through bar window on the deck leading to the kitchen making it essentially a wet bar. This window is mirrored with a second on the other side of the kitchen and the are actually repurposed french doors turned sideways. Even the front door is glass allowing for the maximum amount of light to brighten up this tiny home and make it feel spacious and open. This tiny home features a unique architectural design with curved ceiling beams and roofing, high vaulted ceilings, a tiled in shower with a skylight that points out over the tongue of the trailer saving space in the bathroom, and of course, the large bump-out circle window and awning window that provides dining spaces.
Deck Design Ideas with an Outdoor Kitchen
1
