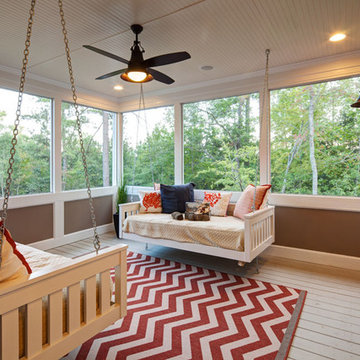Refine by:
Budget
Sort by:Popular Today
1 - 20 of 10,914 photos
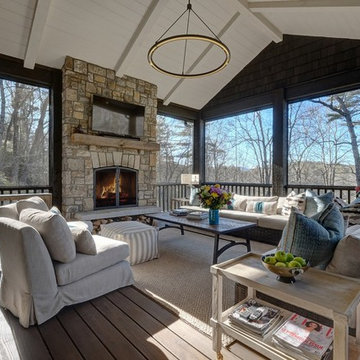
Design ideas for a transitional screened-in verandah in Other with decking and a roof extension.
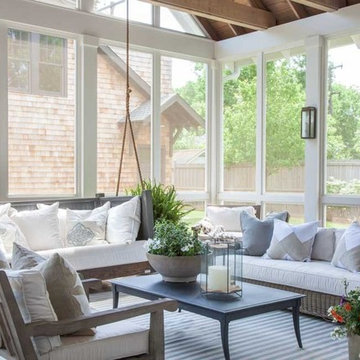
This is an example of a large transitional backyard screened-in verandah in Nashville with decking and a roof extension.
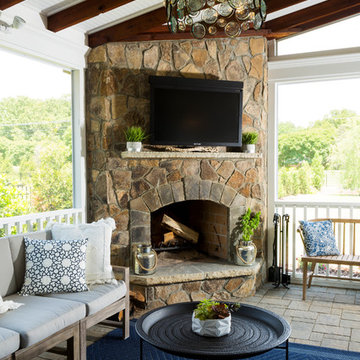
This is an example of an expansive country backyard screened-in verandah in Charlotte with concrete pavers and a roof extension.
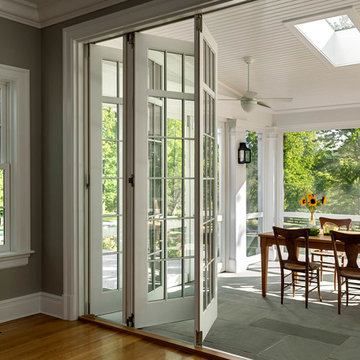
Rob Karosis: Photographer
Design ideas for a large traditional backyard screened-in verandah in New York with natural stone pavers and a roof extension.
Design ideas for a large traditional backyard screened-in verandah in New York with natural stone pavers and a roof extension.
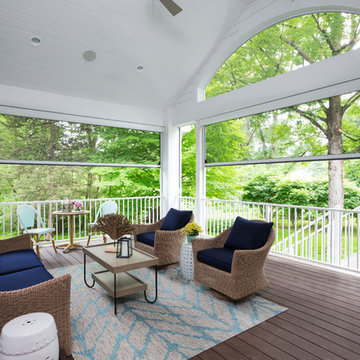
Vaulted ceiling over the covered screen porch which leads to the grill deck. - Photo by Landmark Photography
Photo of a large transitional backyard screened-in verandah in Minneapolis with decking and a roof extension.
Photo of a large transitional backyard screened-in verandah in Minneapolis with decking and a roof extension.
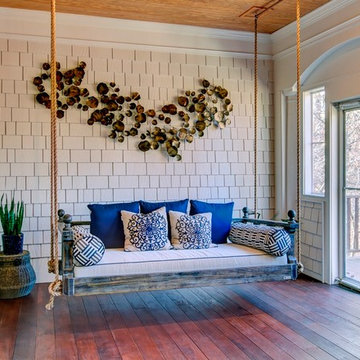
New View Photography
Design ideas for a large traditional backyard screened-in verandah in Raleigh with a roof extension.
Design ideas for a large traditional backyard screened-in verandah in Raleigh with a roof extension.
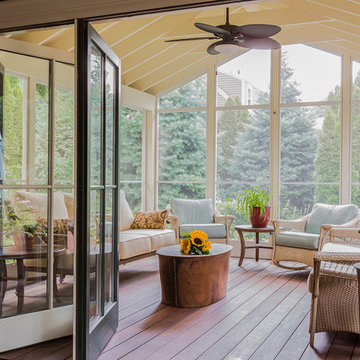
Michael Lee Photography
This is an example of a mid-sized traditional backyard screened-in verandah in Boston with decking and a roof extension.
This is an example of a mid-sized traditional backyard screened-in verandah in Boston with decking and a roof extension.
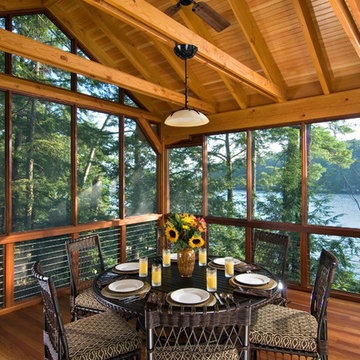
Off the kitchen, a screened in porch offers a full table setting to enjoy outdoor eating.
Photo of a screened-in verandah in Boston.
Photo of a screened-in verandah in Boston.
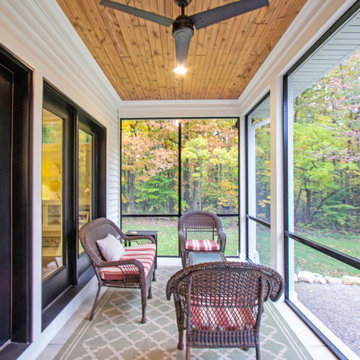
Mid-sized backyard screened-in verandah in Grand Rapids with concrete slab and a roof extension.
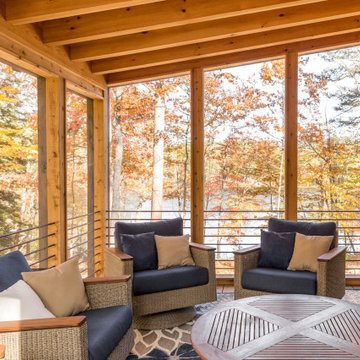
Country screened-in verandah in Portland Maine with decking and a roof extension.
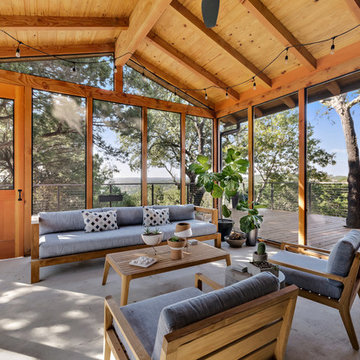
Contemporary screened-in verandah in Austin with concrete slab and a roof extension.
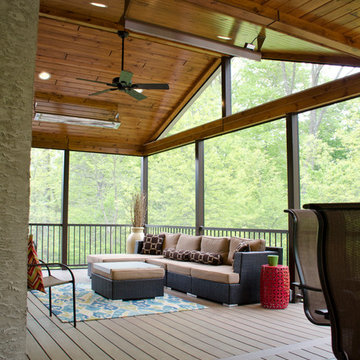
This Custom screened in porch showcases TimberTech Pecan decking along with a aluminum railing system. The porch is closed off with matching fascia in two different sizes. The porch itself showcases a pre finished pine ceiling with recessed lights and multiple heaters. The Keystone Team completed this project in the fall of 2015.
Photography by Keystone Custom Decks

The screen porch has a Fir beam ceiling, Ipe decking, and a flat screen TV mounted over a stone clad gas fireplace.
This is an example of a large transitional backyard screened-in verandah in DC Metro with decking, a roof extension and wood railing.
This is an example of a large transitional backyard screened-in verandah in DC Metro with decking, a roof extension and wood railing.
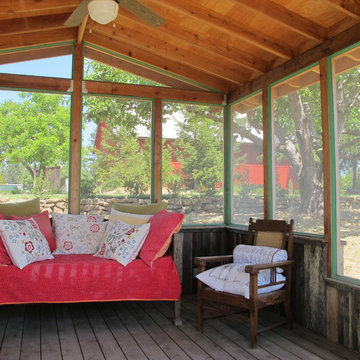
Inspiration for a mid-sized country backyard screened-in verandah in Austin with decking and a roof extension.
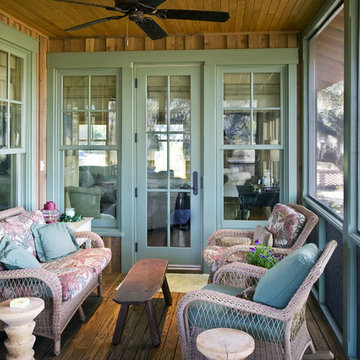
Inspiration for a country screened-in verandah in Atlanta with decking and a roof extension.
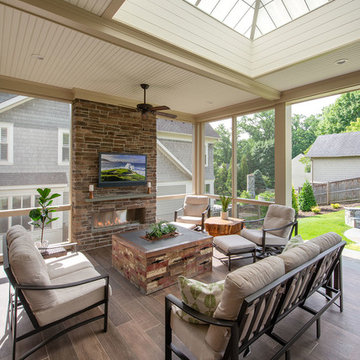
We designed a three season room with removable window/screens and a large sliding screen door. The Walnut matte rectified field tile floors are heated, We included an outdoor TV, ceiling fans and a linear fireplace insert with star Fyre glass. Outside, we created a seating area around a fire pit and fountain water feature, as well as a new patio for grilling.

When designing an outdoor space, we always ensure that we carry the indoor style outside so that one space flows into another. We chose swivel wicker chairs so that family and friends can converse or turn toward the lake to enjoy the view and the activity.

Screened-in porch addition
Design ideas for a large modern backyard screened-in verandah in Atlanta with decking, a roof extension and wood railing.
Design ideas for a large modern backyard screened-in verandah in Atlanta with decking, a roof extension and wood railing.
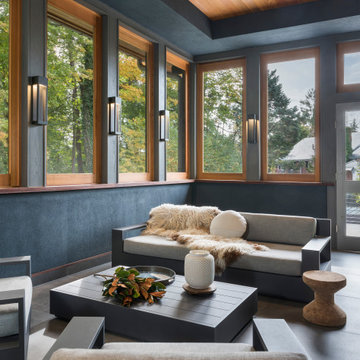
This new house is located in a quiet residential neighborhood developed in the 1920’s, that is in transition, with new larger homes replacing the original modest-sized homes. The house is designed to be harmonious with its traditional neighbors, with divided lite windows, and hip roofs. The roofline of the shingled house steps down with the sloping property, keeping the house in scale with the neighborhood. The interior of the great room is oriented around a massive double-sided chimney, and opens to the south to an outdoor stone terrace and gardens. Photo by: Nat Rea Photography
Desert Look Outdoor Design Ideas
1






