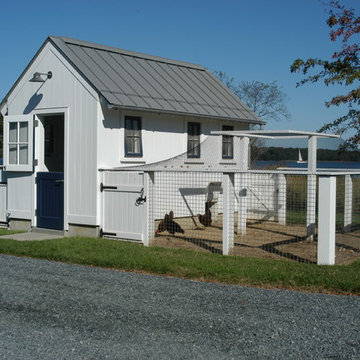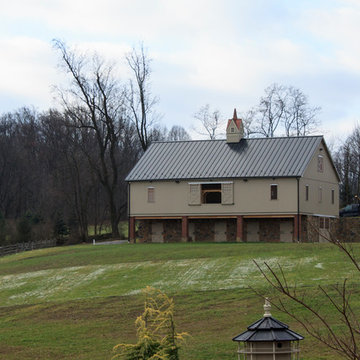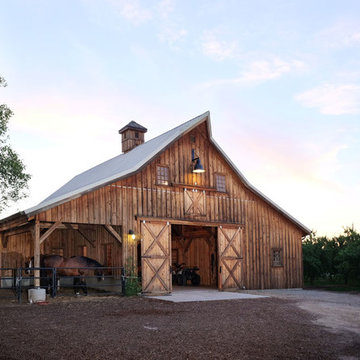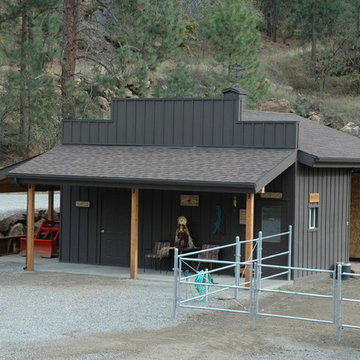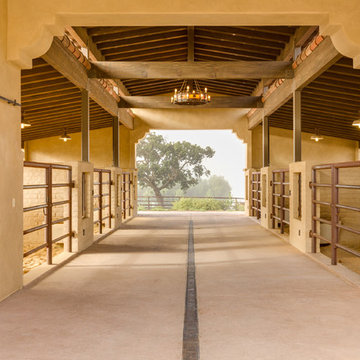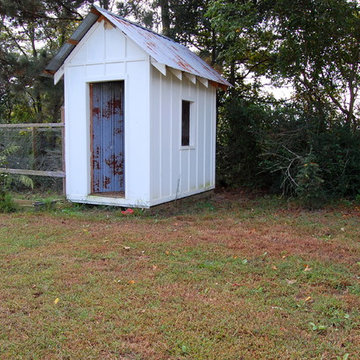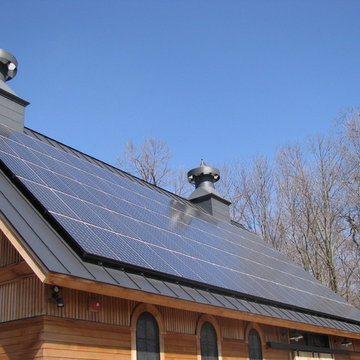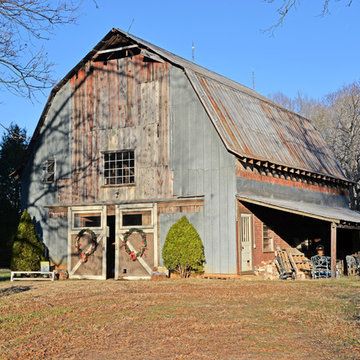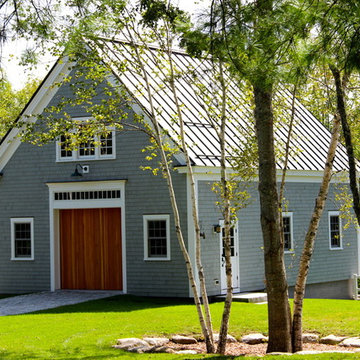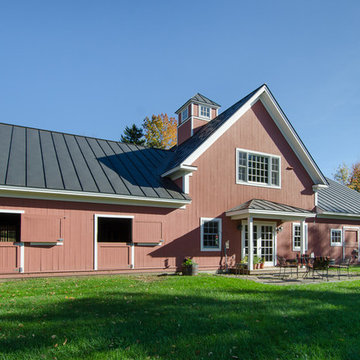Detached Barn Design Ideas
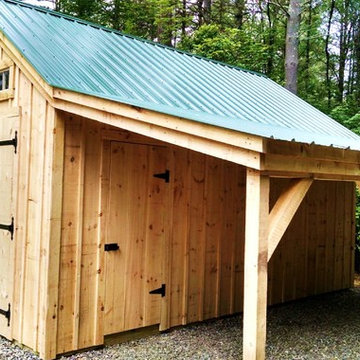
via our website ~ 280 square feet of usable space with 6’0” Jamaica Cottage Shop built double doors ~ large enough to fit your riding lawn mower, snowmobile, snow blower, lawn furniture, and ATVs. This building can be used as a garage ~ the floor system can handle a small to mid-size car or tractor. The open floor plan allows for a great workshop space or can be split up and be used as a cabin. Photos may depict client modifications.
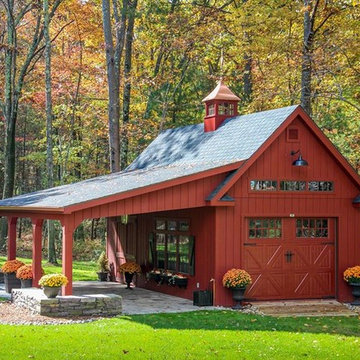
This is an example of a large country detached barn in New York.
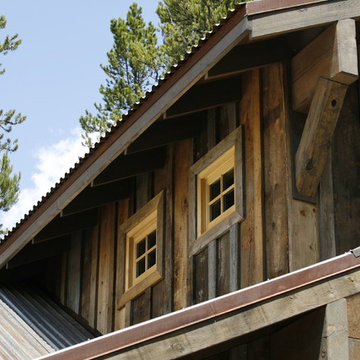
A Chillcoots upscale barn in Fraser, Colorado. Not something you see every day. The project utilized reclaimed wood and mixed materials to complete this extraordinary addition to the property, which is spectacular in itself.
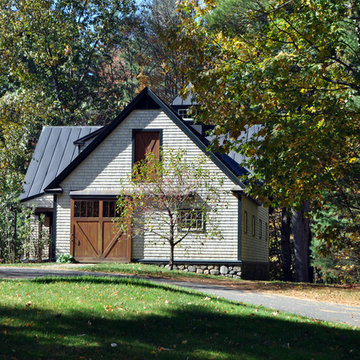
Outbuildings grow out of their particular function and context. Design maintains unity with the main house and yet creates interesting elements to the outbuildings itself, treating it like an accent piece.
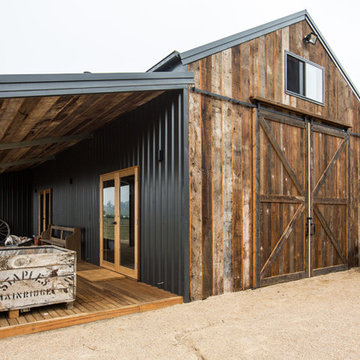
An alternative angle showing the contrast between Colorbond cladding and the recycled timber.
Photo: Zayne Stoner
This is an example of a mid-sized country detached barn in Other.
This is an example of a mid-sized country detached barn in Other.
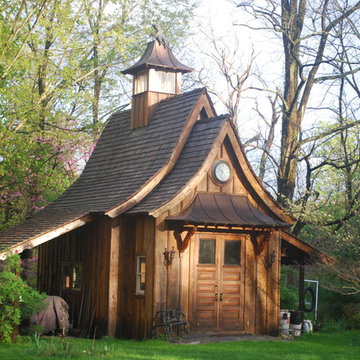
The Garden Pavilion In Spring
Inspiration for a mid-sized traditional detached barn in New York.
Inspiration for a mid-sized traditional detached barn in New York.
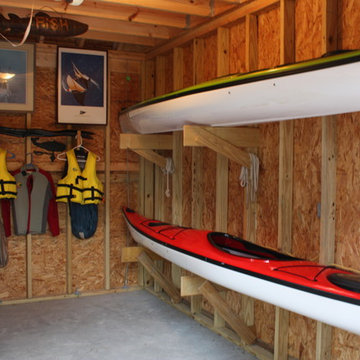
This is an example of a mid-sized traditional detached barn in Atlanta.
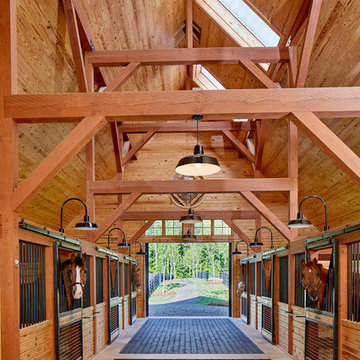
Lauren Rubenstein Photography
Design ideas for an expansive country detached barn in Atlanta.
Design ideas for an expansive country detached barn in Atlanta.
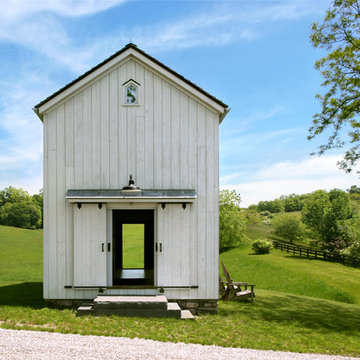
Linda Hall
Inspiration for a small country detached barn in New York.
Inspiration for a small country detached barn in New York.
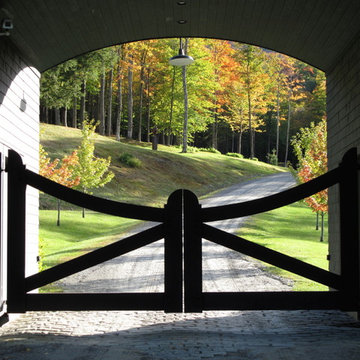
D. Beilman,
Private Stowe Alpine Family Retreat
Small arts and crafts detached barn in Boston.
Small arts and crafts detached barn in Boston.
Detached Barn Design Ideas
1
