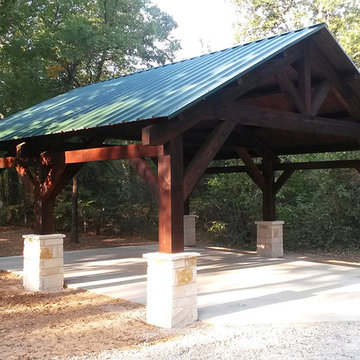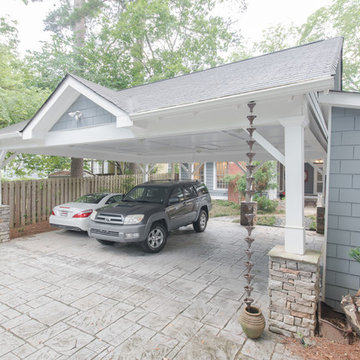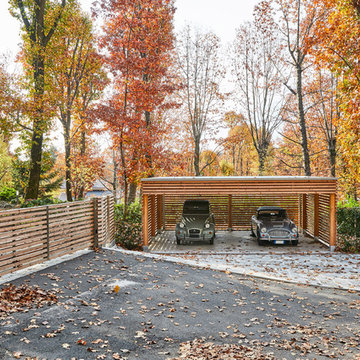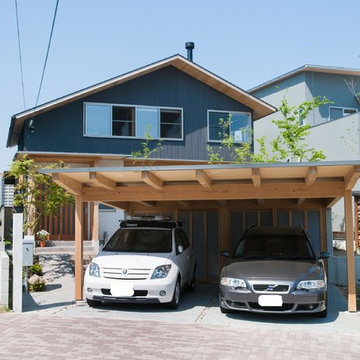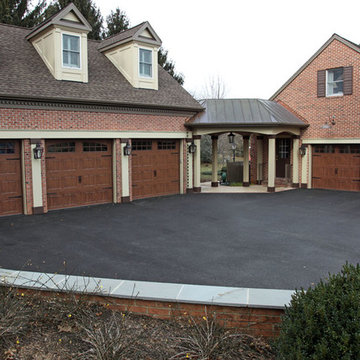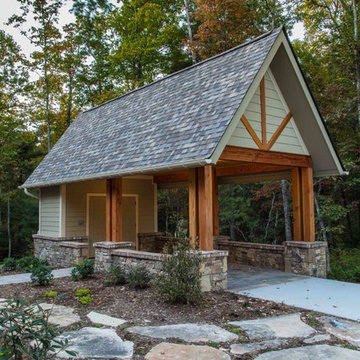Detached Carport Design Ideas
Refine by:
Budget
Sort by:Popular Today
1 - 20 of 1,249 photos
Item 1 of 3
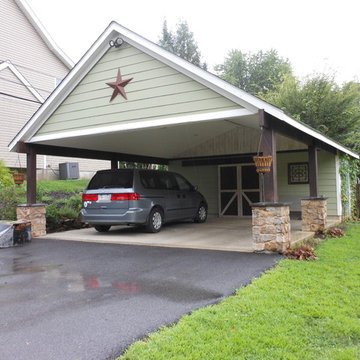
Pull up the driveway and safely park your car inside this country-style carport. Steel columns, with stone and cedar bases, hold up the protective roof. Inside the carport, the ceiling is vaulted thanks to scissor trusses and recessed lighting was added for clear vision when it is dark out.
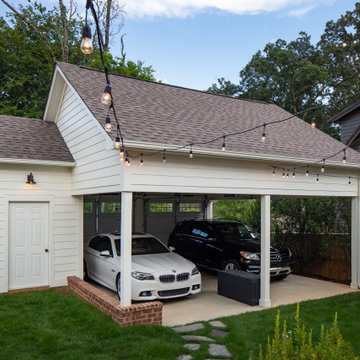
This is an example of a mid-sized traditional detached two-car carport in Birmingham.
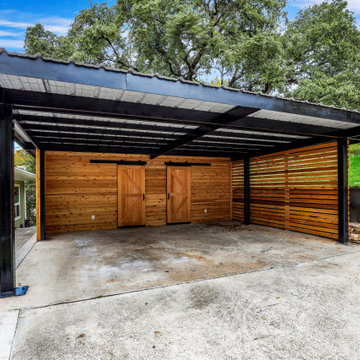
Modern Carport
This is an example of a large contemporary detached two-car carport in Austin.
This is an example of a large contemporary detached two-car carport in Austin.
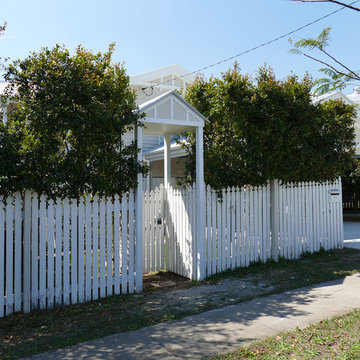
UDS Projects was engaged to build a gatehouse, new carport and cut and lay a new driveway. The brief from the client was that the detailing in the house facade needed to be carried across into these new structural elements so that it complemented the look of the house rather than being merely add ons that would detract from the beautiful timber work that this Queenslander displays.
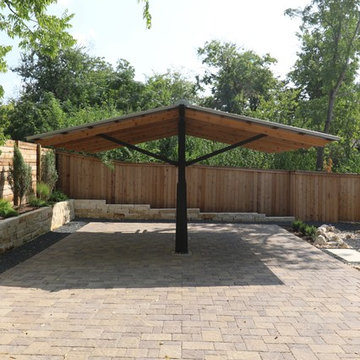
The Wethersfield home is a “Contributing Structure” within one of Central Austin’s most historic neighborhoods.
Thanks to the design vision and engineering of the Barley|Pfeiffer Architecture team, the fine execution and contributions of Tommy Hudson with Hudson Custom Builder, and the commitment of the Owner, the outcome is a very comfortable, healthy and nicely day lit, 1600 square foot home that is expected to have energy consumption bills 50% less than those before, despite being almost 190 square feet larger.
A new kitchen was designed for better function and efficiencies. A screened-in porch makes for great outdoor living within a semi-private setting - and without the bugs! New interior fixtures, fittings and finishes were chosen to honor the home’s original 1930’s character while providing tasteful aesthetic upgrades.
Photo: Oren Mitzner, AIA NCARB
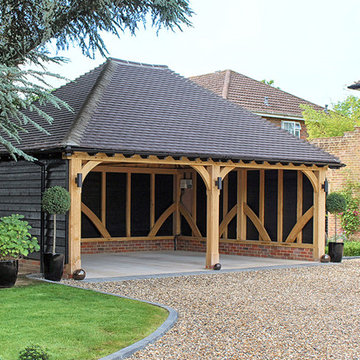
Extra widened garage bays at a Country home in Surrey. This Classic Barn designs was a turnkey project where we landscaped the entire driveway and boundary fencing with bespoke automated entry gates around the property front.
Visit our handmade joinery section on our website to view more handmade hardwood gates.
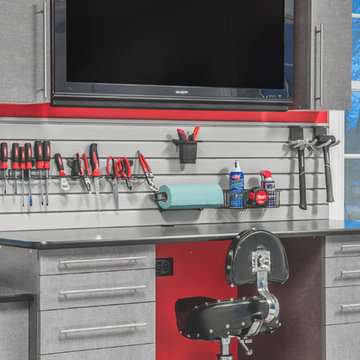
Slatwall allows you to keep your most-used tools handy, and moveable accessories allow you to tailor everything to your needs.
Photo by Bradshaw Photography
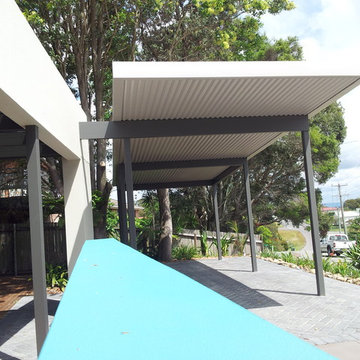
Open plan carport is simple, functional and co-ordinates with surrounding landscape
This is an example of a large modern detached carport in Newcastle - Maitland.
This is an example of a large modern detached carport in Newcastle - Maitland.
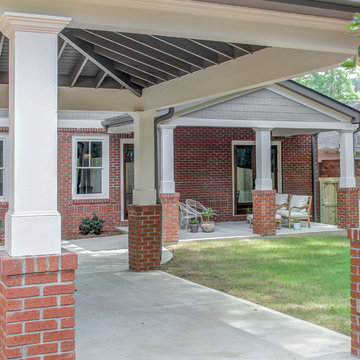
This is an example of a mid-sized traditional detached two-car carport in Atlanta.
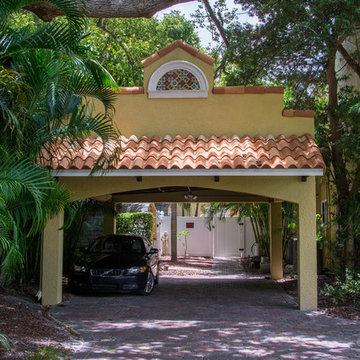
Johan Roetz
Design ideas for a mid-sized mediterranean detached two-car carport in Tampa.
Design ideas for a mid-sized mediterranean detached two-car carport in Tampa.
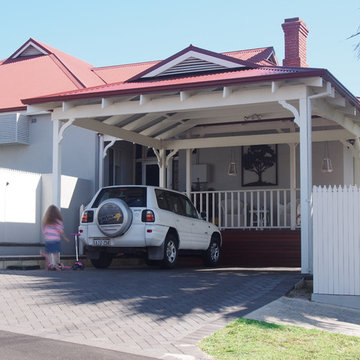
Style and details of the original federation house were carefully reproduced in this carport
Traditional detached two-car carport in Perth.
Traditional detached two-car carport in Perth.
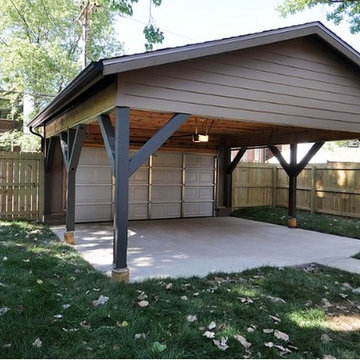
Garage-port, Garage door and fence and privacy and security while the covered parking pad saves money and can be used for outdoor entertaining!
Photo of a traditional detached two-car carport in St Louis.
Photo of a traditional detached two-car carport in St Louis.
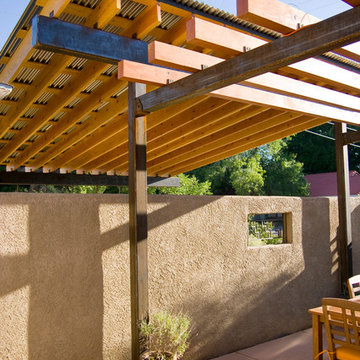
Modulus Design
Inspiration for a small transitional detached two-car carport in Albuquerque.
Inspiration for a small transitional detached two-car carport in Albuquerque.
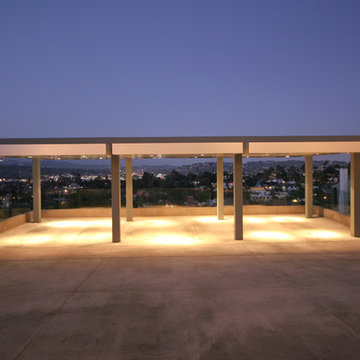
Photographed by Ronald Chang
This is an example of a large modern detached three-car carport in Los Angeles.
This is an example of a large modern detached three-car carport in Los Angeles.
Detached Carport Design Ideas
1
