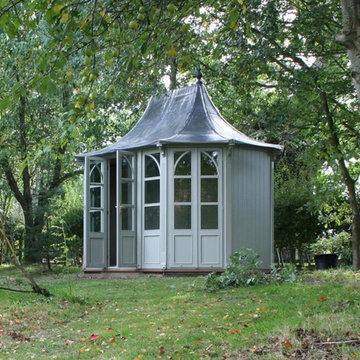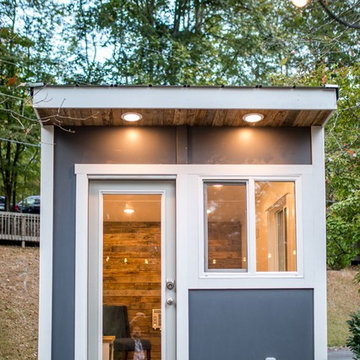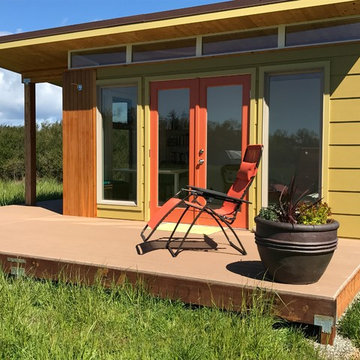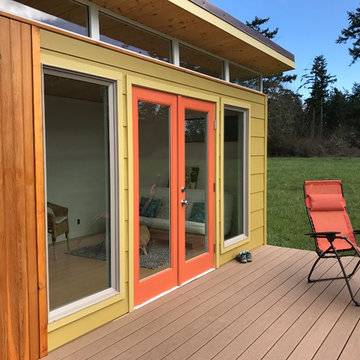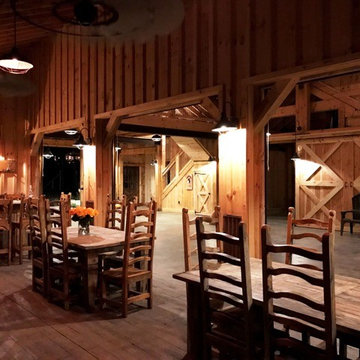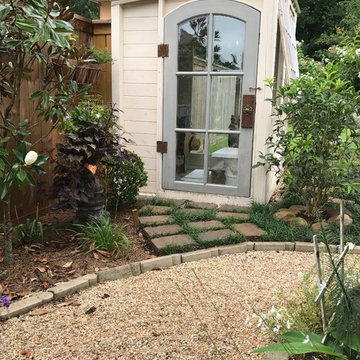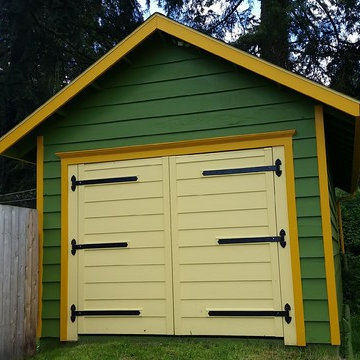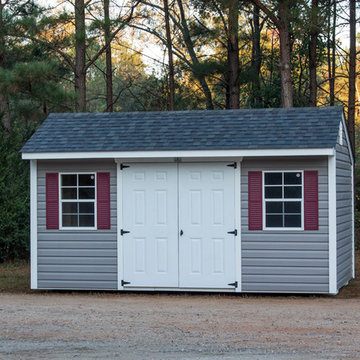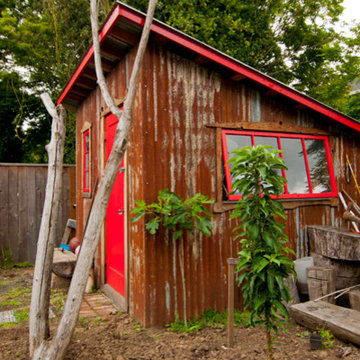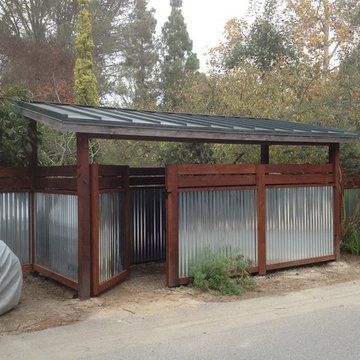Detached Shed and Granny Flat Design Ideas
Refine by:
Budget
Sort by:Popular Today
141 - 160 of 7,792 photos
Item 1 of 3
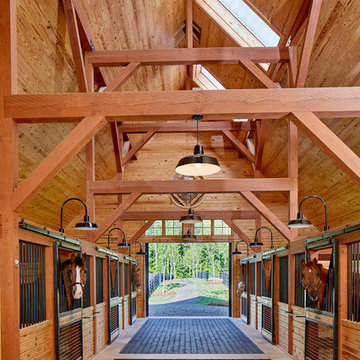
Lauren Rubenstein Photography
Design ideas for an expansive country detached barn in Atlanta.
Design ideas for an expansive country detached barn in Atlanta.
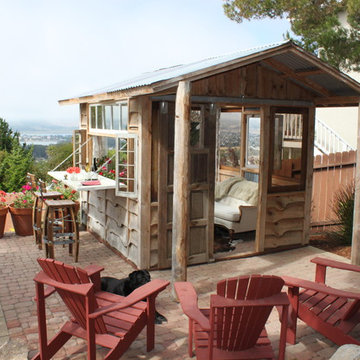
This lovely, rustic shed features re-purposed vintage windows and doors and urban forested pine lumber from Pacific Coast Lumber. With shiplap style paneling and a drop-down door which serves as a window when shut and a countertop when opened, this cozy and inviting space is the perfect place for outdoor dining and relaxing.
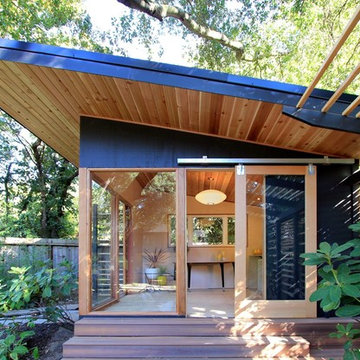
Redwood Builders had the pleasure of working with leading SF based architects Seth and Melissa Hanley of Design Blitz to create a sleek and modern backyard "Shudio" structure. Located in their backyard in Sebastopol, the Shudio replaced a falling-down potting shed and brings the best of his-and-hers space planning: a painting studio for her and a beer brewing shed for him. During their frequent backyard parties (which often host more than 90 guests) the Shudio transforms into a bar with easy through traffic and a built in keg-orator. The finishes are simple with the primary surface being charcoal painted T111 with accents of western red cedar and a white washed ash plywood interior. The sliding barn doors and trim are constructed of California redwood. The trellis with its varied pattern creates a shadow pattern that changes throughout the day. The trellis helps to enclose the informal patio (decomposed granite) and provide privacy from neighboring properties. Existing mature rhododendrons were prioritized in the design and protected in place where possible.
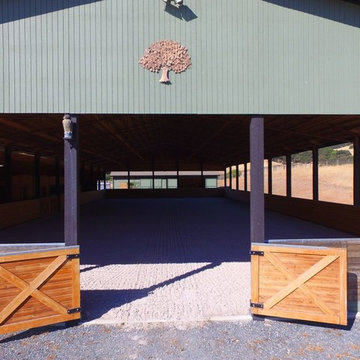
This covered riding arena in Shingle Springs, California houses a full horse arena, horse stalls and living quarters. The arena measures 60’ x 120’ (18 m x 36 m) and uses fully engineered clear-span steel trusses too support the roof. The ‘club’ addition measures 24’ x 120’ (7.3 m x 36 m) and provides viewing areas, horse stalls, wash bay(s) and additional storage. The owners of this structure also worked with their builder to incorporate living space into the building; a full kitchen, bathroom, bedroom and common living area are located within the club portion.
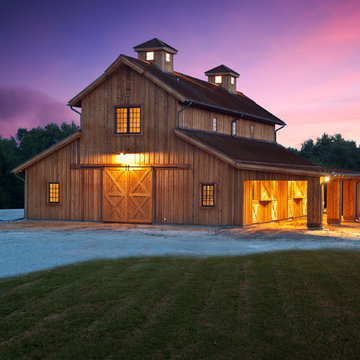
Erin Matlock | Professional Architectural Photographer
Design ideas for a country detached barn in Dallas.
Design ideas for a country detached barn in Dallas.
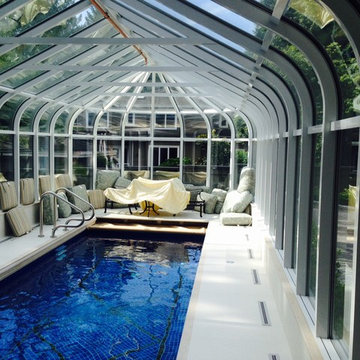
A custom gable attached pool cover in a birdcage design.
Inspiration for a large traditional detached greenhouse in Vancouver.
Inspiration for a large traditional detached greenhouse in Vancouver.
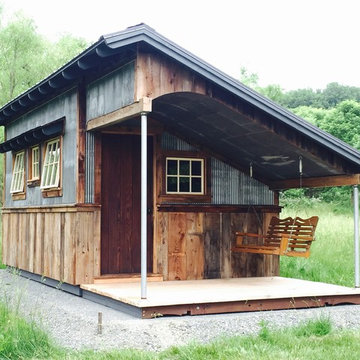
Mason's Folly is the perfect mixture of function and art. It's made of antique, recycled and repurposed materials that come together in a great space for a beautiful setting.
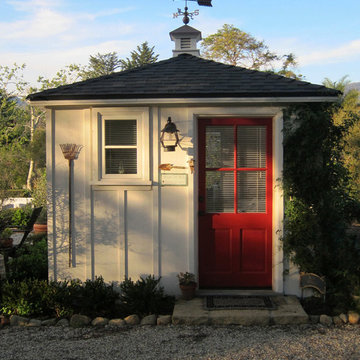
Design Consultant Jeff Doubét is the author of Creating Spanish Style Homes: Before & After – Techniques – Designs – Insights. The 240 page “Design Consultation in a Book” is now available. Please visit SantaBarbaraHomeDesigner.com for more info.
Jeff Doubét specializes in Santa Barbara style home and landscape designs. To learn more info about the variety of custom design services I offer, please visit SantaBarbaraHomeDesigner.com
Jeff Doubét is the Founder of Santa Barbara Home Design - a design studio based in Santa Barbara, California USA.
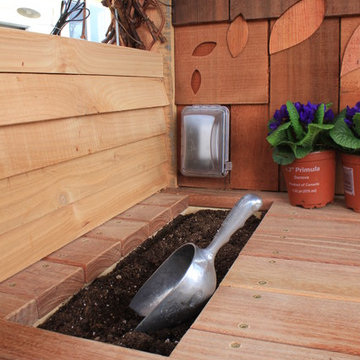
Japanese-themed potting shed. Timber-framed with reclaimed douglas fir beams and finished with cedar, this whimsical potting shed features a farm sink, hardwood counter tops, a built-in potting soil bin, live-edge shelving, fairy lighting, and plenty of space in the back to store all your garden tools.
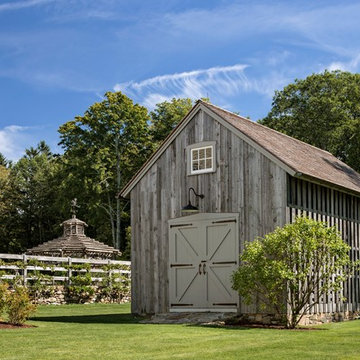
This shed, designed to conceal a large generator, is constructed of weathered antique siding. The slats on the right elevation provide ventilation for the equipment.
Robert Benson Photography
Detached Shed and Granny Flat Design Ideas
8
